Cement Tile Floor Kitchen with Marble Countertops Ideas
Refine by:
Budget
Sort by:Popular Today
141 - 160 of 764 photos
Item 1 of 4
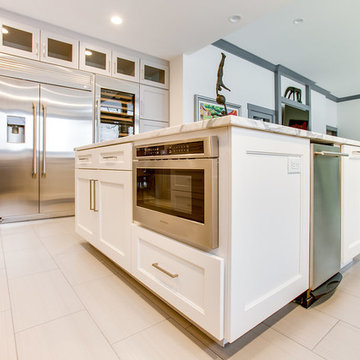
JANA SOBEL
Example of a large minimalist l-shaped cement tile floor and white floor eat-in kitchen design in Birmingham with recessed-panel cabinets, white cabinets, marble countertops, stainless steel appliances, an island and white countertops
Example of a large minimalist l-shaped cement tile floor and white floor eat-in kitchen design in Birmingham with recessed-panel cabinets, white cabinets, marble countertops, stainless steel appliances, an island and white countertops
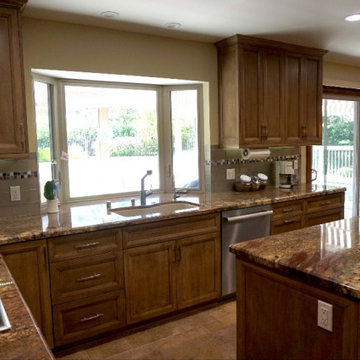
This gorgeous Redondo Beach home needed a kitchen upgrade and a custom kitchen is what they got. The kitchen was fully design to showcase a traditional home using brown cabinets and simple backsplash. The tile flooring was matched throughout the house to create a unified and warm look.
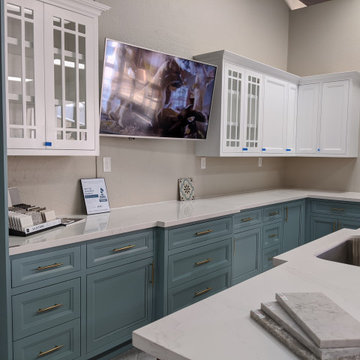
This beautiful custom kitchen is a display in our showroom at 10835 N. Tatum Blvd., (next to Bed Bath & Beyond). The designer, Marsha, used contemporary colors but in a farmhouse traditional style with inset doors and drawers. Metallic tones are appearing in kitchens once again. The soft muted shades add a warm accent and contrast to cabinetry colors. We love how the gold plays off the cabinets creating a rich and luxurious look.
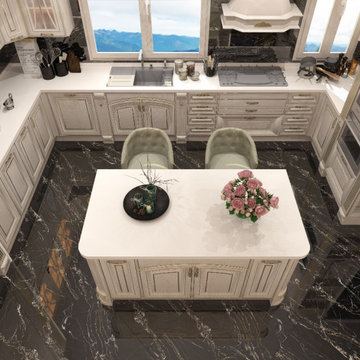
Large transitional u-shaped cement tile floor and black floor eat-in kitchen photo in DC Metro with raised-panel cabinets, beige cabinets, marble countertops, multicolored backsplash, an island and beige countertops
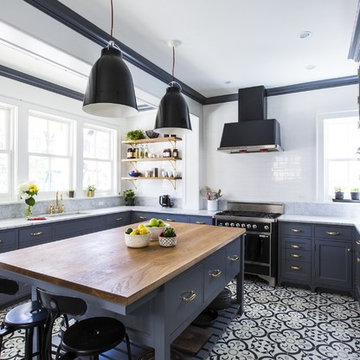
Inspiration for a large timeless u-shaped cement tile floor and multicolored floor eat-in kitchen remodel in Other with an undermount sink, shaker cabinets, blue cabinets, white backsplash, subway tile backsplash, an island, marble countertops and stainless steel appliances
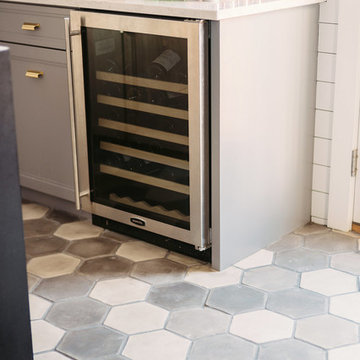
Open concept kitchen - mid-sized modern l-shaped cement tile floor and black floor open concept kitchen idea in Los Angeles with a single-bowl sink, glass-front cabinets, gray cabinets, marble countertops, white backsplash, ceramic backsplash, stainless steel appliances and an island
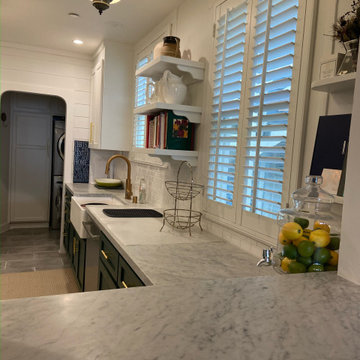
Client wanted a galley kitchen, we closed off the entrance left of the oven, and gave more counter top, we took out the entrance swing door, and opened up a wall dividing the kitchen to the dining area by adding a counter between the kitchen and dining and bar stools on the opposite wall to give more seating.
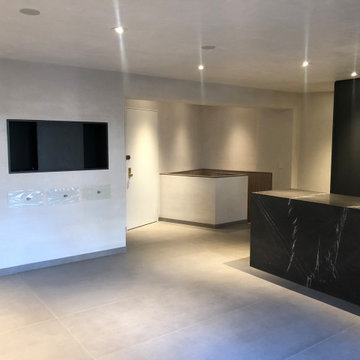
Mid-sized trendy u-shaped cement tile floor and gray floor eat-in kitchen photo in New York with an undermount sink, flat-panel cabinets, black cabinets, marble countertops, black backsplash, stone slab backsplash, black appliances, an island and black countertops
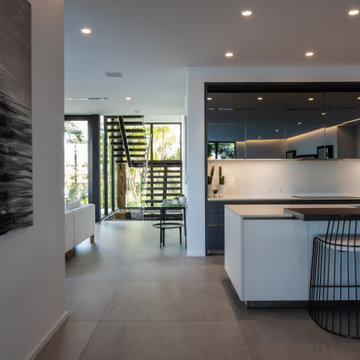
Huge l-shaped cement tile floor and gray floor open concept kitchen photo in Miami with an undermount sink, glass-front cabinets, black cabinets, marble countertops, white backsplash, marble backsplash, paneled appliances, an island and white countertops
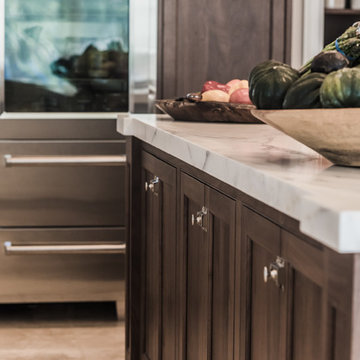
Jack Bates Photography
Large transitional u-shaped cement tile floor eat-in kitchen photo in Miami with a farmhouse sink, shaker cabinets, white cabinets, marble countertops, white backsplash, stone slab backsplash, stainless steel appliances and an island
Large transitional u-shaped cement tile floor eat-in kitchen photo in Miami with a farmhouse sink, shaker cabinets, white cabinets, marble countertops, white backsplash, stone slab backsplash, stainless steel appliances and an island
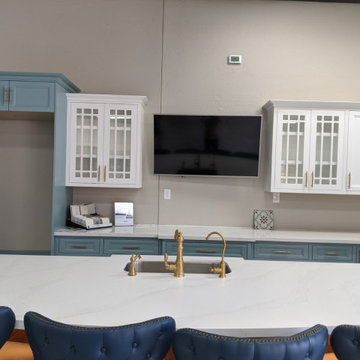
This beautiful custom kitchen is a display in our showroom at 10835 N. Tatum Blvd., (next to Bed Bath & Beyond). The designer, Marsha, used contemporary colors but in a farmhouse traditional style with inset doors and drawers. Metallic tones are appearing in kitchens once again. The soft muted shades add a warm accent and contrast to cabinetry colors. We love how the gold plays off the cabinets creating a rich and luxurious look.

Bethany Nauert Photography
Inspiration for a large transitional cement tile floor and black floor eat-in kitchen remodel in Los Angeles with a single-bowl sink, shaker cabinets, gray cabinets, marble countertops, white backsplash, ceramic backsplash, black appliances and an island
Inspiration for a large transitional cement tile floor and black floor eat-in kitchen remodel in Los Angeles with a single-bowl sink, shaker cabinets, gray cabinets, marble countertops, white backsplash, ceramic backsplash, black appliances and an island
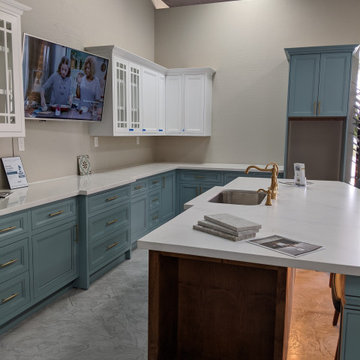
This beautiful custom kitchen is a display in our showroom at 10835 N. Tatum Blvd., (next to Bed Bath & Beyond). The designer, Marsha, used contemporary colors but in a farmhouse traditional style with inset doors and drawers. Metallic tones are appearing in kitchens once again. The soft muted shades add a warm accent and contrast to cabinetry colors. We love how the gold plays off the cabinets creating a rich and luxurious look.
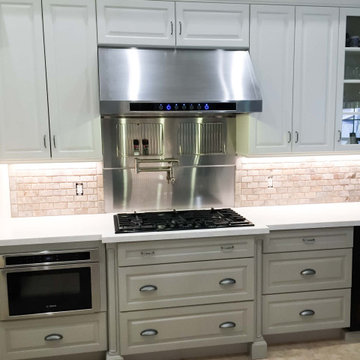
Our PLJW 102 range hood is modern, powerful, and user-friendly. It comes with a 1000 CFM blower, which is enough power for all tasks in the kitchen. You can adjust the power to four different speeds using the elegant LCD touch control panel in the front of the hood.
The convenience doesn't end there. You can use the two heat lamps in the back of the range hood to warm your food before it's served – or add some LEDs for additional lighting. This model also comes with dishwasher-safe baffle filters, so that you can spend more time focusing on making your delicious food than cleaning!
For more information on our 102 island range hood models, click on the link below.
https://www.prolinerangehoods.com/catalogsearch/result/?q=pljw%20102
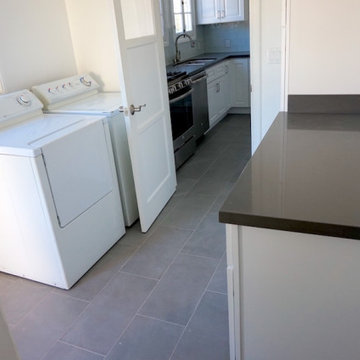
This gorgeous apartment is one of two apartments in a building that got fully renovated. A total of one kitchen, one laundry room, one dining room, one living room, 4 bedrooms and 3 bathrooms were remodeled to create a clean and sophisticated design that is modern and functional. The use of neutral colors can be seen throughout the house with a mix of tile and hardwood flooring.
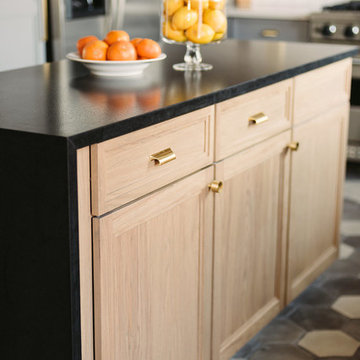
Mid-sized minimalist l-shaped cement tile floor and black floor open concept kitchen photo in Los Angeles with a single-bowl sink, glass-front cabinets, gray cabinets, marble countertops, white backsplash, ceramic backsplash, stainless steel appliances and an island
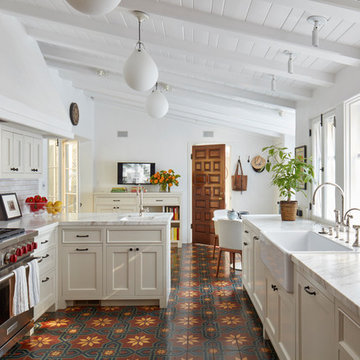
Photography: Rover Davies
Interior: Tamar Stein Interiors
Example of a tuscan cement tile floor and multicolored floor eat-in kitchen design in Los Angeles with a farmhouse sink, marble countertops, a peninsula, beige cabinets, subway tile backsplash, stainless steel appliances, recessed-panel cabinets and beige countertops
Example of a tuscan cement tile floor and multicolored floor eat-in kitchen design in Los Angeles with a farmhouse sink, marble countertops, a peninsula, beige cabinets, subway tile backsplash, stainless steel appliances, recessed-panel cabinets and beige countertops
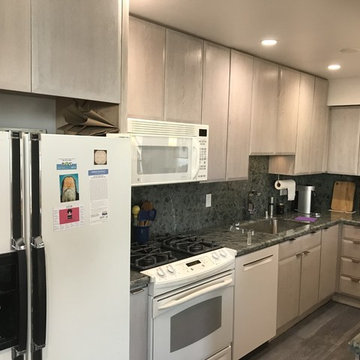
Complete remodeling of existing galley kitchen, including new flooring, cabinets and countertop.
Eat-in kitchen - small craftsman galley cement tile floor and gray floor eat-in kitchen idea in Los Angeles with an undermount sink, flat-panel cabinets, gray cabinets, marble countertops, gray backsplash, marble backsplash, white appliances, no island and gray countertops
Eat-in kitchen - small craftsman galley cement tile floor and gray floor eat-in kitchen idea in Los Angeles with an undermount sink, flat-panel cabinets, gray cabinets, marble countertops, gray backsplash, marble backsplash, white appliances, no island and gray countertops
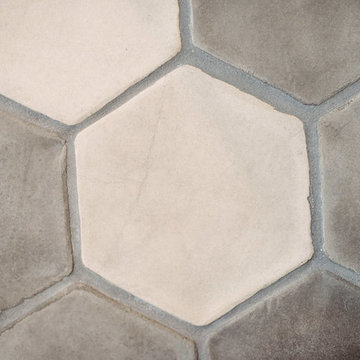
A close up of our heavenly hexagons.
Inspiration for a large contemporary l-shaped cement tile floor and gray floor open concept kitchen remodel in Los Angeles with a double-bowl sink, raised-panel cabinets, brown cabinets, marble countertops, white backsplash, ceramic backsplash, stainless steel appliances and an island
Inspiration for a large contemporary l-shaped cement tile floor and gray floor open concept kitchen remodel in Los Angeles with a double-bowl sink, raised-panel cabinets, brown cabinets, marble countertops, white backsplash, ceramic backsplash, stainless steel appliances and an island
Cement Tile Floor Kitchen with Marble Countertops Ideas

Example of a mid-sized farmhouse u-shaped multicolored floor and cement tile floor enclosed kitchen design in Charleston with a farmhouse sink, recessed-panel cabinets, black cabinets, white backsplash, stainless steel appliances, an island, white countertops, marble countertops and subway tile backsplash
8





