Cement Tile Floor Kitchen with Marble Countertops Ideas
Refine by:
Budget
Sort by:Popular Today
21 - 40 of 764 photos
Item 1 of 4
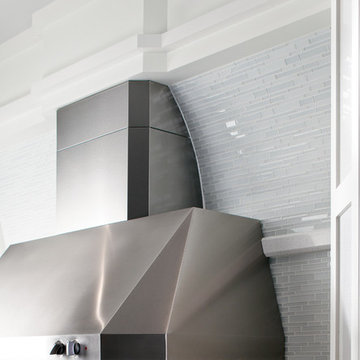
The gorgeous white glass subway tiles create a fresh look in this kitchen backsplash. The varying sizes used in this mosaic blend add even more interest to the clean, modern space.
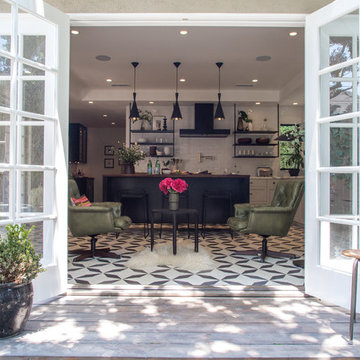
Bethany Nauert Photography
Large elegant cement tile floor and black floor eat-in kitchen photo in Los Angeles with a single-bowl sink, shaker cabinets, gray cabinets, marble countertops, white backsplash, ceramic backsplash, black appliances and an island
Large elegant cement tile floor and black floor eat-in kitchen photo in Los Angeles with a single-bowl sink, shaker cabinets, gray cabinets, marble countertops, white backsplash, ceramic backsplash, black appliances and an island
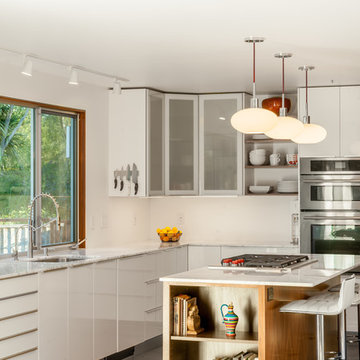
There is a good reason the kitchen is said to be the center of a home. Every detail- from the window trim to the island features- has been tailored to the homeowner's desires.
Golden Visions Design
Santa Cruz, CA 95062
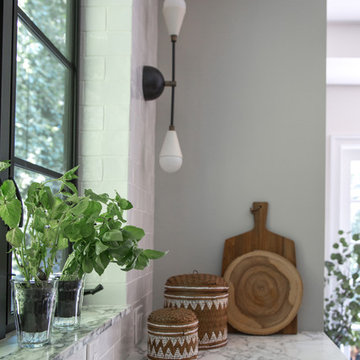
Bethany Nauert Photography
Large elegant cement tile floor and black floor eat-in kitchen photo in Los Angeles with a single-bowl sink, shaker cabinets, gray cabinets, marble countertops, white backsplash, ceramic backsplash, black appliances and an island
Large elegant cement tile floor and black floor eat-in kitchen photo in Los Angeles with a single-bowl sink, shaker cabinets, gray cabinets, marble countertops, white backsplash, ceramic backsplash, black appliances and an island
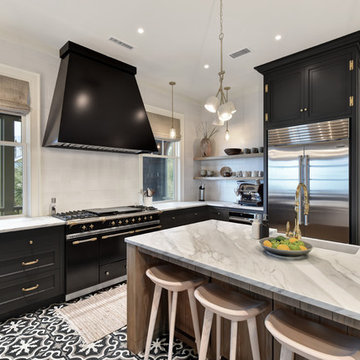
Mid-sized country l-shaped cement tile floor and multicolored floor enclosed kitchen photo in Charleston with a farmhouse sink, recessed-panel cabinets, black cabinets, marble countertops, gray backsplash, subway tile backsplash, stainless steel appliances, an island and white countertops
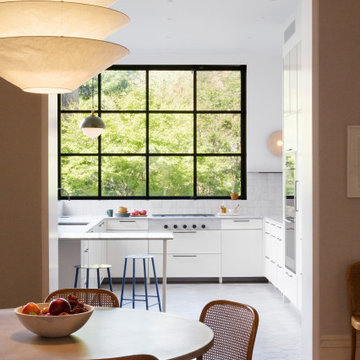
Our overall design concept for the renovation of this space was to optimize the functional space for a family of five and accentuate the existing window. In the renovation, we eliminated a huge centrally located kitchen island which acted as an obstacle to the feeling of the space and focused on creating an elegant and balanced plan promoting movement, simplicity and precisely executed details. We held strong to having the kitchen cabinets, wherever possible, float off the floor to give the subtle impression of lightness avoiding a bottom heavy look. The cabinets were painted a pale tinted green to reduce the empty effect of light flooding a white kitchen leaving a softness and complementing the gray tiles.
To integrate the existing dining room with the kitchen, we simply added some classic dining chairs and a dynamic light fixture, juxtaposing the geometry of the boxy kitchen with organic curves and triangular lights to balance the clean design with an inviting warmth.
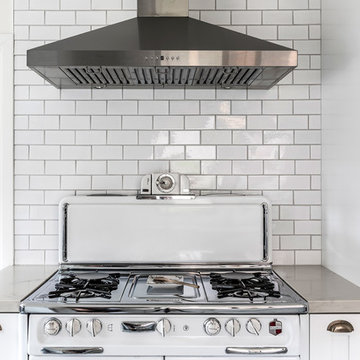
A look at this stunning machine.
Enclosed kitchen - mid-sized cottage galley cement tile floor and multicolored floor enclosed kitchen idea in Los Angeles with white cabinets, marble countertops, white backsplash, ceramic backsplash, white appliances, no island, a farmhouse sink and shaker cabinets
Enclosed kitchen - mid-sized cottage galley cement tile floor and multicolored floor enclosed kitchen idea in Los Angeles with white cabinets, marble countertops, white backsplash, ceramic backsplash, white appliances, no island, a farmhouse sink and shaker cabinets
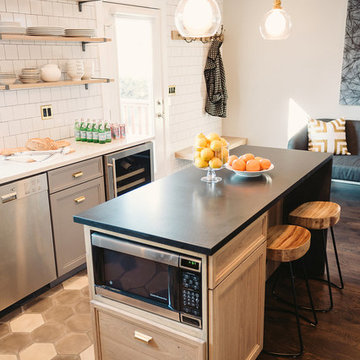
Another view of the mudroom area next to the kitchen space.
Large trendy l-shaped cement tile floor and gray floor open concept kitchen photo in Los Angeles with a double-bowl sink, raised-panel cabinets, brown cabinets, marble countertops, white backsplash, ceramic backsplash, stainless steel appliances and an island
Large trendy l-shaped cement tile floor and gray floor open concept kitchen photo in Los Angeles with a double-bowl sink, raised-panel cabinets, brown cabinets, marble countertops, white backsplash, ceramic backsplash, stainless steel appliances and an island

This kitchen is in "The Reserve", a $25 million dollar Holmby Hills estate. The floor of this kitchen is one of several places designer Kristoffer Winters used Villa Lagoon Tile's cement tile. This geometic pattern is called, "Cubes", and can be ordered custom colors! Photo by Nick Springett.
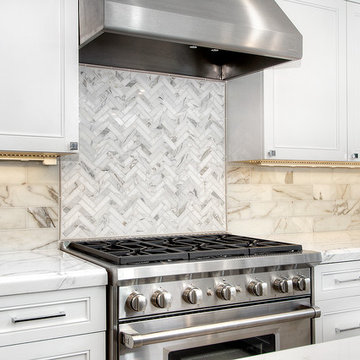
Gorgeous Almaden Valley Kitchen Renovation featuring enormous storage and gorgeous cabinetry with marble counters. Transforming this very dated kitchen into a bright, open, inviting space was the perfect solution for this wonderful growing family~
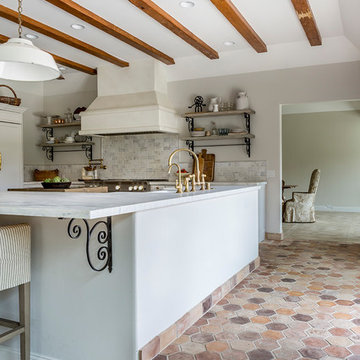
Inspiration for a mid-sized rustic galley cement tile floor and red floor open concept kitchen remodel in San Diego with a single-bowl sink, raised-panel cabinets, white cabinets, marble countertops, gray backsplash, ceramic backsplash, stainless steel appliances and an island
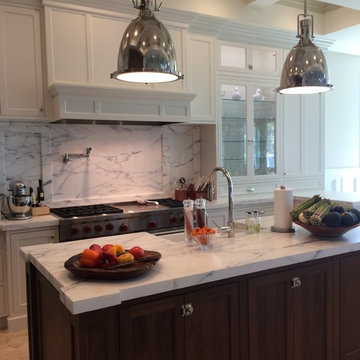
Jack Bates Photography
Example of a large transitional u-shaped cement tile floor eat-in kitchen design in Miami with a farmhouse sink, shaker cabinets, white cabinets, marble countertops, white backsplash, stone slab backsplash, stainless steel appliances and an island
Example of a large transitional u-shaped cement tile floor eat-in kitchen design in Miami with a farmhouse sink, shaker cabinets, white cabinets, marble countertops, white backsplash, stone slab backsplash, stainless steel appliances and an island

Large beach style l-shaped cement tile floor, beige floor and coffered ceiling open concept kitchen photo in Other with flat-panel cabinets, light wood cabinets, marble countertops, gray backsplash, stainless steel appliances, an island and gray countertops

FORBES TOWNHOUSE Park Slope, Brooklyn Abelow Sherman Architects Partner-in-Charge: David Sherman Contractor: Top Drawer Construction Photographer: Mikiko Kikuyama Completed: 2007 Project Team: Rosie Donovan, Mara Ayuso This project upgrades a brownstone in the Park Slope Historic District in a distinctive manner. The clients are both trained in the visual arts, and have well-developed sensibilities about how a house is used as well as how elements from certain eras can interact visually. A lively dialogue has resulted in a design in which the architectural and construction interventions appear as a subtle background to the decorating. The intended effect is that the structure of each room appears to have a “timeless” quality, while the fit-ups, loose furniture, and lighting appear more contemporary. Thus the bathrooms are sheathed in mosaic tile, with a rough texture, and of indeterminate origin. The color palette is generally muted. The fixtures however are modern Italian. A kitchen features rough brick walls and exposed wood beams, as crooked as can be, while the cabinets within are modernist overlay slabs of walnut veneer. Throughout the house, the visible components include thick Cararra marble, new mahogany windows with weights-and-pulleys, new steel sash windows and doors, and period light fixtures. What is not seen is a state-of-the-art infrastructure consisting of a new hot water plant, structured cabling, new electrical service and plumbing piping. Because of an unusual relationship with its site, there is no backyard to speak of, only an eight foot deep space between the building’s first floor extension and the property line. In order to offset this problem, a series of Ipe wood decks were designed, and very precisely built to less than 1/8 inch tolerance. There is a deck of some kind on each floor from the basement to the third floor. On the exterior, the brownstone facade was completely restored. All of this was achieve
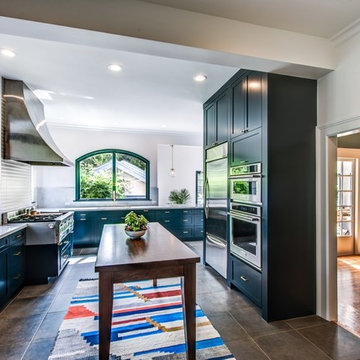
Treve Johnson Photography
Enclosed kitchen - huge transitional l-shaped cement tile floor and gray floor enclosed kitchen idea in San Francisco with an undermount sink, shaker cabinets, blue cabinets, marble countertops, white backsplash, ceramic backsplash, stainless steel appliances and no island
Enclosed kitchen - huge transitional l-shaped cement tile floor and gray floor enclosed kitchen idea in San Francisco with an undermount sink, shaker cabinets, blue cabinets, marble countertops, white backsplash, ceramic backsplash, stainless steel appliances and no island
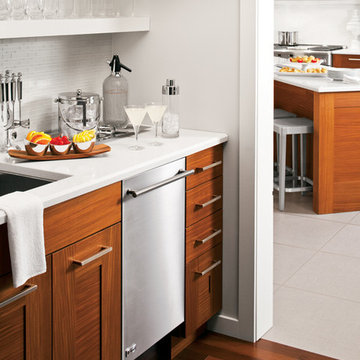
The gorgeous white glass subway tiles create a fresh look in this kitchen backsplash. The varying sizes used in this mosaic blend add even more interest to the clean, modern space.
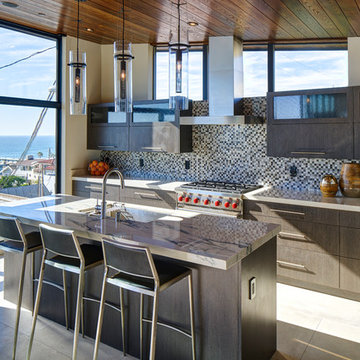
Inspiration for a mid-sized contemporary single-wall cement tile floor and gray floor open concept kitchen remodel in Los Angeles with an undermount sink, flat-panel cabinets, dark wood cabinets, marble countertops, multicolored backsplash, mosaic tile backsplash, stainless steel appliances and an island
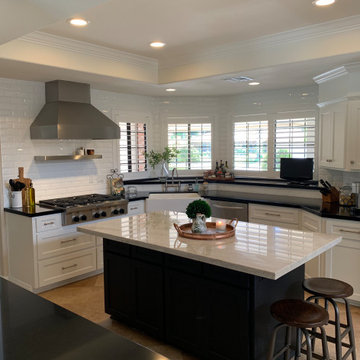
Our ProV wall mounted range hood with a chimney is a great fit in this beautiful two-toned kitchen. The unique white brick backsplash helps the hood stand out. It provides exceptional coverage for the stainless steel range! Also, we love the subtle shift in colors in the kitchen island – white countertops and a black base. What a nice touch!
The ProV WC is one of our most customizable wall range hoods. It comes with a chimney, too! As an added bonus, the chimney is telescoping, meaning it can retract and expand to fit in your kitchen. The control panel is easily accessible under the hood, and it features a Rheostat knob to adjust your blower power. There's not set speeds on this model; just turn the knob to find the perfect speed depending on what you are cooking.
The ProV WC also features a unique look with slanted stainless steel baffle filters, as the baffle filters in most of our models sit flat under the hood. These filters are dishwasher safe to keep you less focused on cleaning and more focused on cooking in the kitchen.
Finally, the ProV WC features two different blower options: a 1200 CFM local blower or a 1300 CFM inline blower. It's the only model that gives you the option to install your blower in the ductwork, and not inside the range hood itself!
For more information on our ProV WC models, click on the link below.
https://www.prolinerangehoods.com/catalogsearch/result/?q=Pro%20V%20WC
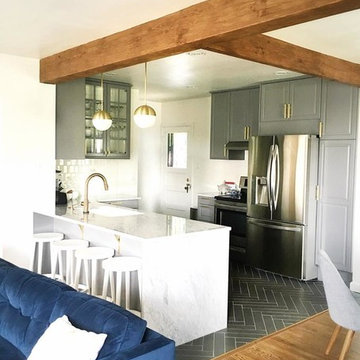
By removing a wall, adding a beam, and re-building this beautiful historic home, we transformed an outdated and cramped space into a stunning kitchen. Clean textures paired with the right pop of color gives this space a breath of fresh air.
Cement Tile Floor Kitchen with Marble Countertops Ideas
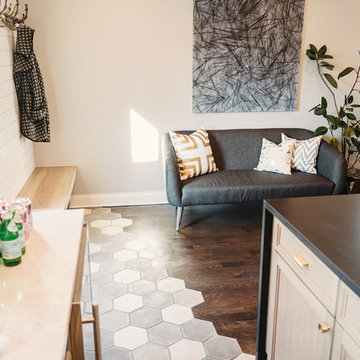
Inspiration for a mid-sized modern l-shaped cement tile floor and black floor open concept kitchen remodel in Los Angeles with a single-bowl sink, glass-front cabinets, gray cabinets, marble countertops, white backsplash, ceramic backsplash, stainless steel appliances and an island
2





