Cement Tile Floor Kitchen with Marble Countertops Ideas
Refine by:
Budget
Sort by:Popular Today
121 - 140 of 764 photos
Item 1 of 4
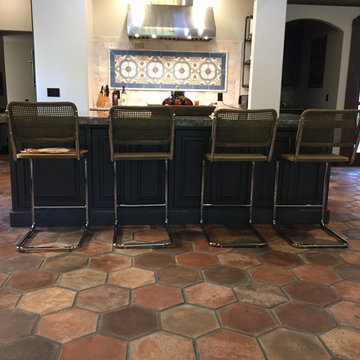
Example of a classic u-shaped cement tile floor and red floor open concept kitchen design in Dallas with a farmhouse sink, shaker cabinets, blue cabinets, marble countertops, blue backsplash, cement tile backsplash, stainless steel appliances and an island
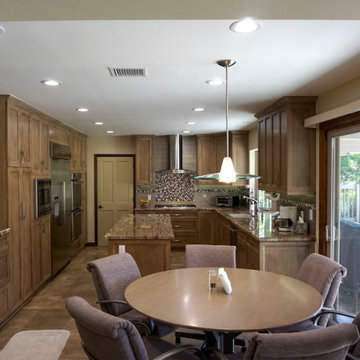
This gorgeous Redondo Beach home needed a kitchen upgrade and a custom kitchen is what they got. The kitchen was fully design to showcase a traditional home using brown cabinets and simple backsplash. The tile flooring was matched throughout the house to create a unified and warm look.
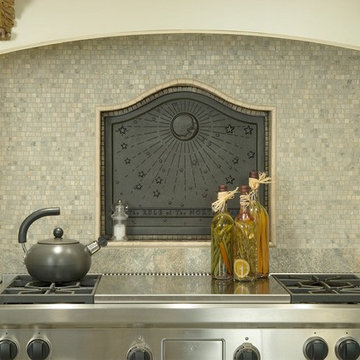
Large elegant u-shaped cement tile floor and gray floor open concept kitchen photo in Philadelphia with a farmhouse sink, raised-panel cabinets, beige cabinets, marble countertops, beige backsplash, mosaic tile backsplash, paneled appliances and an island
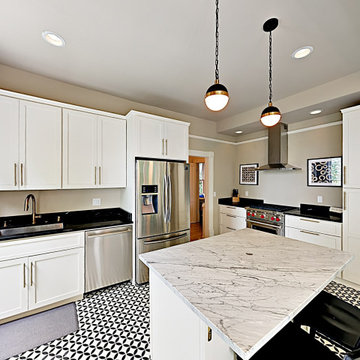
A light and breezy Victorian Chef's Kitchen featuring marble, soapstone and concrete tiles.
Eat-in kitchen - large victorian u-shaped cement tile floor, white floor and exposed beam eat-in kitchen idea in Seattle with a drop-in sink, shaker cabinets, white cabinets, marble countertops, white backsplash, marble backsplash, stainless steel appliances, an island and white countertops
Eat-in kitchen - large victorian u-shaped cement tile floor, white floor and exposed beam eat-in kitchen idea in Seattle with a drop-in sink, shaker cabinets, white cabinets, marble countertops, white backsplash, marble backsplash, stainless steel appliances, an island and white countertops
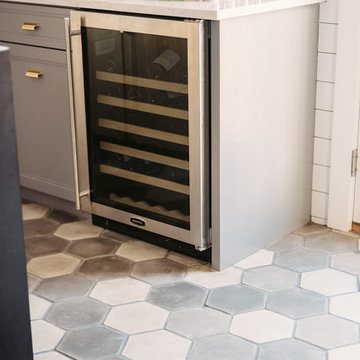
Small little drink cooler for wines or water.
Example of a large trendy l-shaped cement tile floor and gray floor open concept kitchen design in Los Angeles with raised-panel cabinets, brown cabinets, marble countertops, white backsplash, ceramic backsplash, stainless steel appliances, an island and a double-bowl sink
Example of a large trendy l-shaped cement tile floor and gray floor open concept kitchen design in Los Angeles with raised-panel cabinets, brown cabinets, marble countertops, white backsplash, ceramic backsplash, stainless steel appliances, an island and a double-bowl sink
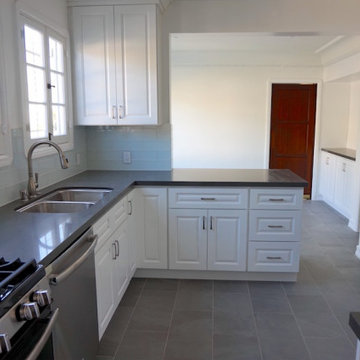
This gorgeous apartment is one of two apartments in a building that got fully renovated. A total of one kitchen, one laundry room, one dining room, one living room, 4 bedrooms and 3 bathrooms were remodeled to create a clean and sophisticated design that is modern and functional. The use of neutral colors can be seen throughout the house with a mix of tile and hardwood flooring.
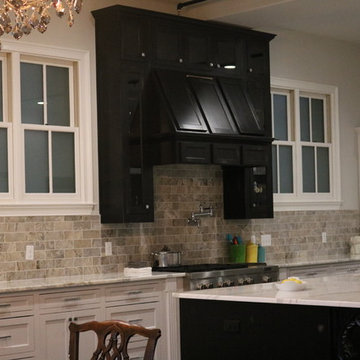
Linda Blackman
Inspiration for a huge industrial l-shaped cement tile floor and gray floor eat-in kitchen remodel in Other with an undermount sink, shaker cabinets, white cabinets, marble countertops, gray backsplash, stone tile backsplash, stainless steel appliances and an island
Inspiration for a huge industrial l-shaped cement tile floor and gray floor eat-in kitchen remodel in Other with an undermount sink, shaker cabinets, white cabinets, marble countertops, gray backsplash, stone tile backsplash, stainless steel appliances and an island
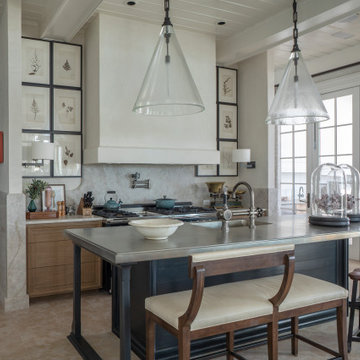
Large beach style l-shaped cement tile floor, beige floor and coffered ceiling open concept kitchen photo in Other with flat-panel cabinets, light wood cabinets, marble countertops, gray backsplash, stainless steel appliances, an island and gray countertops

Our overall design concept for the renovation of this space was to optimize the functional space for a family of five and accentuate the existing window. In the renovation, we eliminated a huge centrally located kitchen island which acted as an obstacle to the feeling of the space and focused on creating an elegant and balanced plan promoting movement, simplicity and precisely executed details. We held strong to having the kitchen cabinets, wherever possible, float off the floor to give the subtle impression of lightness avoiding a bottom heavy look. The cabinets were painted a pale tinted green to reduce the empty effect of light flooding a white kitchen leaving a softness and complementing the gray tiles.
To integrate the existing dining room with the kitchen, we simply added some classic dining chairs and a dynamic light fixture, juxtaposing the geometry of the boxy kitchen with organic curves and triangular lights to balance the clean design with an inviting warmth.
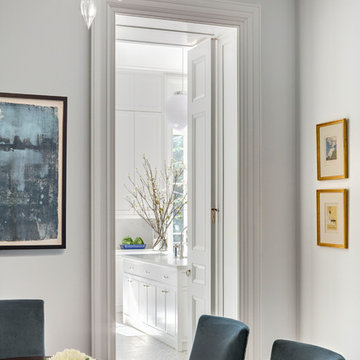
Inspiration for a transitional cement tile floor and blue floor kitchen remodel in New York with an undermount sink, recessed-panel cabinets, white cabinets, marble countertops, white backsplash, marble backsplash, stainless steel appliances and an island
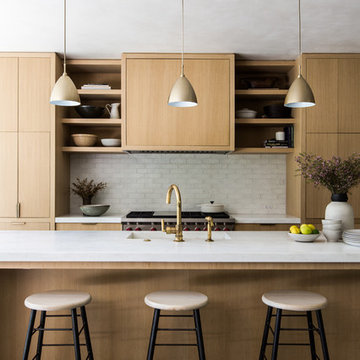
L Joliet
Mid-sized trendy u-shaped cement tile floor kitchen photo in Los Angeles with flat-panel cabinets, light wood cabinets, marble countertops, white backsplash, paneled appliances and an island
Mid-sized trendy u-shaped cement tile floor kitchen photo in Los Angeles with flat-panel cabinets, light wood cabinets, marble countertops, white backsplash, paneled appliances and an island
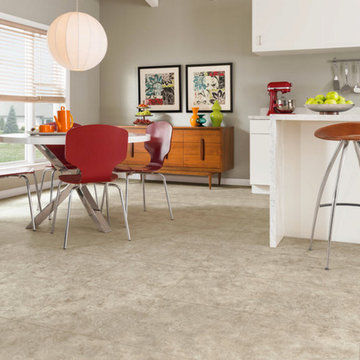
Kitchen - large mid-century modern cement tile floor and beige floor kitchen idea in New York with flat-panel cabinets, white cabinets, marble countertops and an island
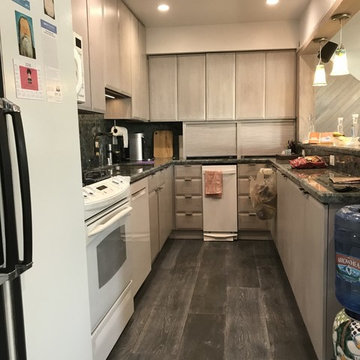
Complete remodeling of existing galley kitchen, including new flooring, cabinets and countertop.
Inspiration for a small craftsman galley cement tile floor and gray floor eat-in kitchen remodel in Los Angeles with an undermount sink, flat-panel cabinets, gray cabinets, marble countertops, gray backsplash, marble backsplash, white appliances, no island and gray countertops
Inspiration for a small craftsman galley cement tile floor and gray floor eat-in kitchen remodel in Los Angeles with an undermount sink, flat-panel cabinets, gray cabinets, marble countertops, gray backsplash, marble backsplash, white appliances, no island and gray countertops
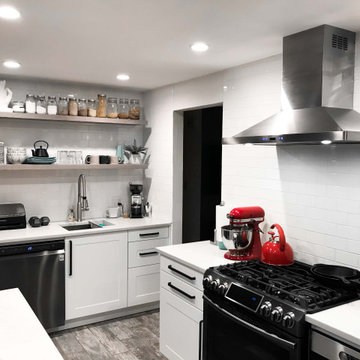
The PLFI 520 is a sleek island hood that looks great in any kitchen. This island range hood features a 600 CFM blower which will clean your kitchen air with ease. The power is adjustable too; in fact, you can turn the hood down to an ultra-quiet 100 CFM! The lower settings are great if you have guests over; all you need to do is push the button on the stainless steel control panel and that's it!
This island vent hood is manufactured in durable 430 stainless steel; it will last you several years! Speaking of lasting several years, the two LED lights are incredibly long-lasting – and they provide complete coverage of your cooktop!
As an added bonus, the baffle filters are dishwasher-safe, saving you time cleaning in your kitchen. Let your dishwasher do the work for you.
Check out some of the specs of our PLJI 520 below.
Hood Depth: 23.6"
Hood Height: 9.5"
Lights Type: 1.5w LED
Power: 110v / 60 Hz
Duct Size: 6
Sone: 5.3
Number of Lights: 4
To browse our PLFI 520 range hoods, click on the link below.
https://www.prolinerangehoods.com/catalogsearch/result/?q=PLJI%20520
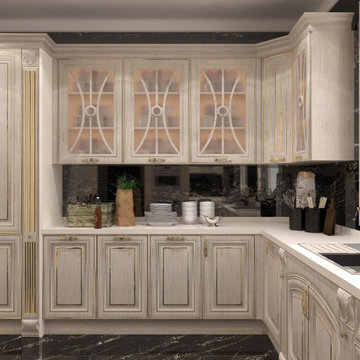
Example of a large transitional u-shaped cement tile floor and black floor eat-in kitchen design in DC Metro with raised-panel cabinets, beige cabinets, marble countertops, multicolored backsplash, an island and beige countertops
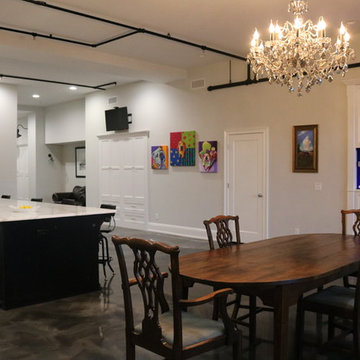
Linda Blackman
Eat-in kitchen - huge mid-century modern l-shaped cement tile floor and gray floor eat-in kitchen idea in Other with an undermount sink, shaker cabinets, white cabinets, marble countertops, gray backsplash, stainless steel appliances, an island and stone tile backsplash
Eat-in kitchen - huge mid-century modern l-shaped cement tile floor and gray floor eat-in kitchen idea in Other with an undermount sink, shaker cabinets, white cabinets, marble countertops, gray backsplash, stainless steel appliances, an island and stone tile backsplash
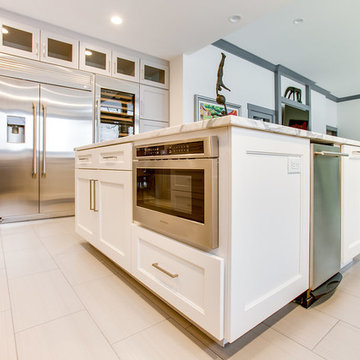
JANA SOBEL
Example of a large minimalist l-shaped cement tile floor and white floor eat-in kitchen design in Birmingham with recessed-panel cabinets, white cabinets, marble countertops, stainless steel appliances, an island and white countertops
Example of a large minimalist l-shaped cement tile floor and white floor eat-in kitchen design in Birmingham with recessed-panel cabinets, white cabinets, marble countertops, stainless steel appliances, an island and white countertops
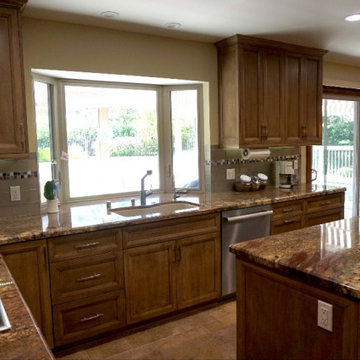
This gorgeous Redondo Beach home needed a kitchen upgrade and a custom kitchen is what they got. The kitchen was fully design to showcase a traditional home using brown cabinets and simple backsplash. The tile flooring was matched throughout the house to create a unified and warm look.
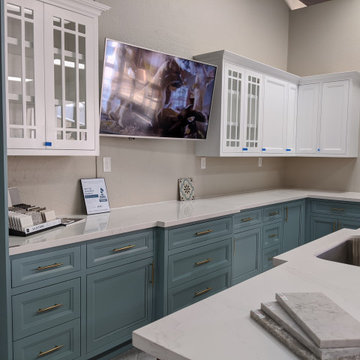
This beautiful custom kitchen is a display in our showroom at 10835 N. Tatum Blvd., (next to Bed Bath & Beyond). The designer, Marsha, used contemporary colors but in a farmhouse traditional style with inset doors and drawers. Metallic tones are appearing in kitchens once again. The soft muted shades add a warm accent and contrast to cabinetry colors. We love how the gold plays off the cabinets creating a rich and luxurious look.
Cement Tile Floor Kitchen with Marble Countertops Ideas
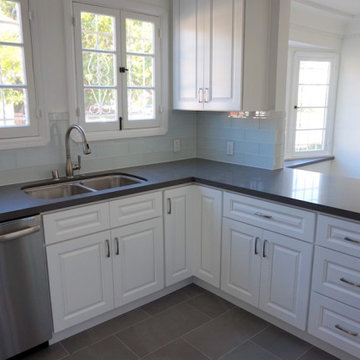
This gorgeous apartment is one of two apartments in a building that got fully renovated. A total of one kitchen, one laundry room, one dining room, one living room, 4 bedrooms and 3 bathrooms were remodeled to create a clean and sophisticated design that is modern and functional. The use of neutral colors can be seen throughout the house with a mix of tile and hardwood flooring.
7





