Cement Tile Floor Kitchen with Marble Countertops Ideas
Refine by:
Budget
Sort by:Popular Today
81 - 100 of 764 photos
Item 1 of 4
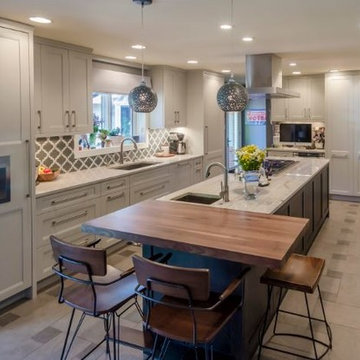
Enclosed kitchen - large transitional l-shaped cement tile floor and beige floor enclosed kitchen idea in Denver with an undermount sink, recessed-panel cabinets, gray cabinets, marble countertops, multicolored backsplash, paneled appliances, an island and gray countertops
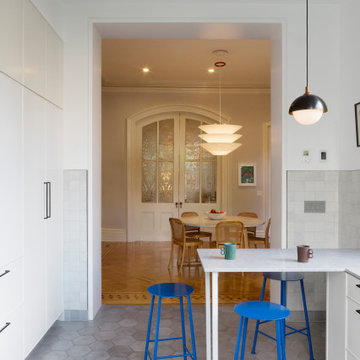
Our overall design concept for the renovation of this space was to optimize the functional space for a family of five and accentuate the existing window. In the renovation, we eliminated a huge centrally located kitchen island which acted as an obstacle to the feeling of the space and focused on creating an elegant and balanced plan promoting movement, simplicity and precisely executed details. We held strong to having the kitchen cabinets, wherever possible, float off the floor to give the subtle impression of lightness avoiding a bottom heavy look. The cabinets were painted a pale tinted green to reduce the empty effect of light flooding a white kitchen leaving a softness and complementing the gray tiles.
To integrate the existing dining room with the kitchen, we simply added some classic dining chairs and a dynamic light fixture, juxtaposing the geometry of the boxy kitchen with organic curves and triangular lights to balance the clean design with an inviting warmth.
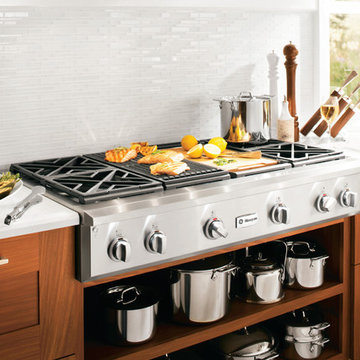
The gorgeous white glass subway tiles create a fresh look in this kitchen backsplash. The varying sizes used in this mosaic blend add even more interest to the clean, modern space.
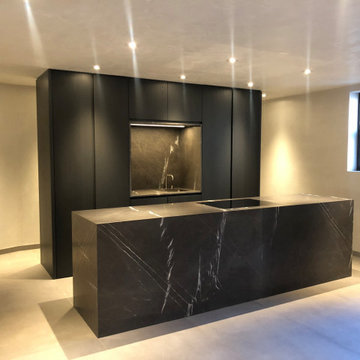
Example of a mid-sized trendy u-shaped cement tile floor and gray floor eat-in kitchen design in New York with an undermount sink, flat-panel cabinets, black cabinets, marble countertops, black backsplash, stone slab backsplash, black appliances, an island and black countertops
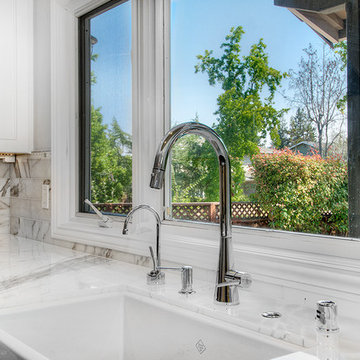
Gorgeous Almaden Valley Kitchen Renovation featuring enormous storage and gorgeous cabinetry with marble counters. Transforming this very dated kitchen into a bright, open, inviting space was the perfect solution for this wonderful growing family~
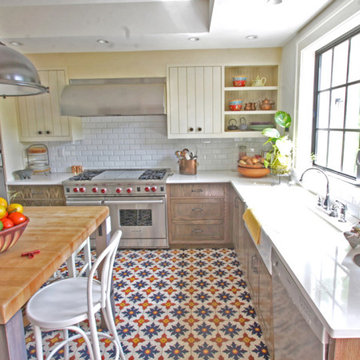
This historic house nestled in Coral Gables has an enormous kitchen, two-tone finish, Blue Cerused Oak Pantry Cabinets, Stained figured wood veneer and lacquered upper cabinets. Custom Butcherblock Dining Island.
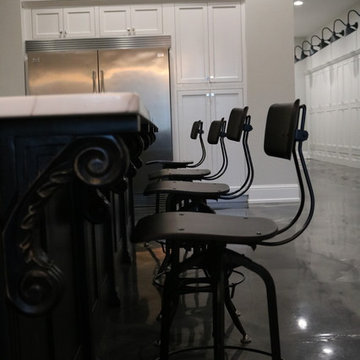
Linda Blackman
Inspiration for a huge industrial l-shaped cement tile floor and gray floor eat-in kitchen remodel in Other with an undermount sink, shaker cabinets, white cabinets, marble countertops, gray backsplash, stone tile backsplash, stainless steel appliances and an island
Inspiration for a huge industrial l-shaped cement tile floor and gray floor eat-in kitchen remodel in Other with an undermount sink, shaker cabinets, white cabinets, marble countertops, gray backsplash, stone tile backsplash, stainless steel appliances and an island
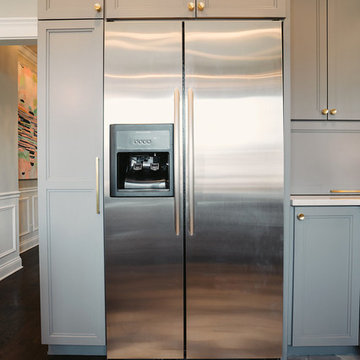
Mid-sized minimalist l-shaped cement tile floor and black floor open concept kitchen photo in Los Angeles with a single-bowl sink, glass-front cabinets, gray cabinets, marble countertops, white backsplash, ceramic backsplash, stainless steel appliances and an island
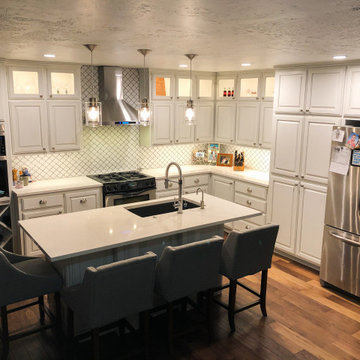
The PLFW 129E wall range hood is a sleek, modern range hood. With a thin, tapered design, this will surely impress your guests. The attractive LCD touch panel will catch people's attention – not to mention it's easy to use. On this panel, you can adjust your blower to four different speeds for the ultimate flexibility while cooking. The blower pulls a max of 900 CFM, which is great for frequent cooks. Two LED lights under the front of the hood keep your cooktop bright, helping you cook efficiently.
For more information on the PLFW 129E, click on the link below:
https://www.prolinerangehoods.com/catalogsearch/result/?q=plfw%20129E
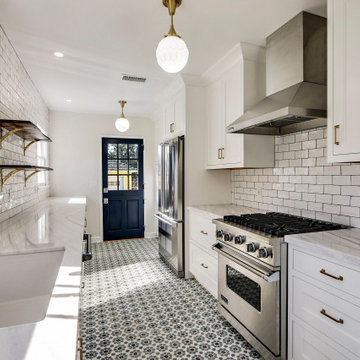
Example of a mid-sized transitional galley cement tile floor and multicolored floor enclosed kitchen design in Los Angeles with an undermount sink, shaker cabinets, white cabinets, marble countertops, white backsplash, subway tile backsplash, stainless steel appliances, no island and white countertops
Inspiration for a large contemporary galley cement tile floor and gray floor enclosed kitchen remodel in Other with an undermount sink, shaker cabinets, black cabinets, marble countertops, white backsplash, ceramic backsplash, stainless steel appliances and a peninsula
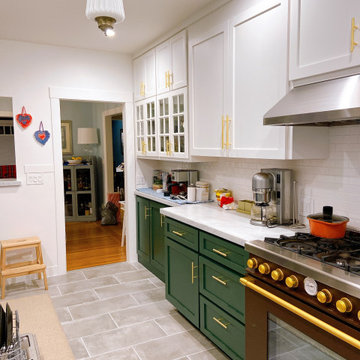
Client wanted a galley kitchen, we closed off the entrance left of the oven, and gave more counter top, we took out the entrance swing door, and opened up a wall dividing the kitchen to the dining area by adding a counter between the kitchen and dining and bar stools on the opposite wall to give more seating.
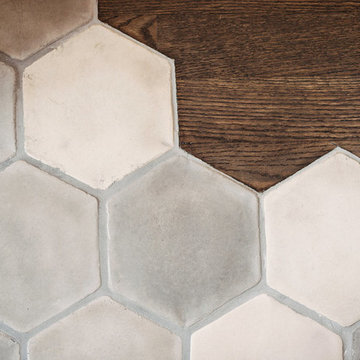
Open concept kitchen - mid-sized modern l-shaped cement tile floor and black floor open concept kitchen idea in Los Angeles with a single-bowl sink, glass-front cabinets, gray cabinets, marble countertops, white backsplash, ceramic backsplash, stainless steel appliances and an island
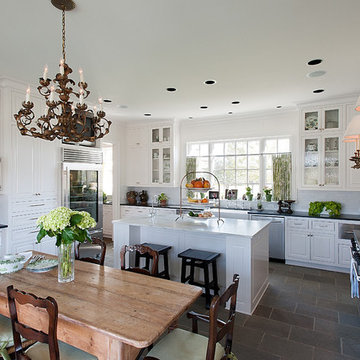
Inspiration for a large timeless u-shaped cement tile floor enclosed kitchen remodel in Dallas with a farmhouse sink, raised-panel cabinets, white cabinets, marble countertops, white backsplash, subway tile backsplash and an island
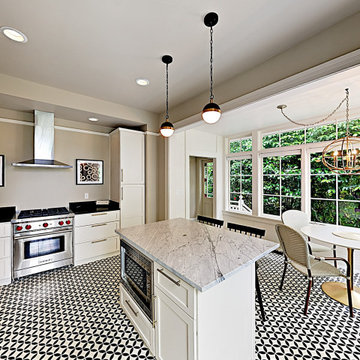
A light and breezy Victorian Chef's Kitchen featuring marble, soapstone and concrete tiles.
Inspiration for a large victorian u-shaped cement tile floor, white floor and exposed beam eat-in kitchen remodel in Seattle with a drop-in sink, shaker cabinets, white cabinets, marble countertops, white backsplash, marble backsplash, stainless steel appliances, an island and white countertops
Inspiration for a large victorian u-shaped cement tile floor, white floor and exposed beam eat-in kitchen remodel in Seattle with a drop-in sink, shaker cabinets, white cabinets, marble countertops, white backsplash, marble backsplash, stainless steel appliances, an island and white countertops
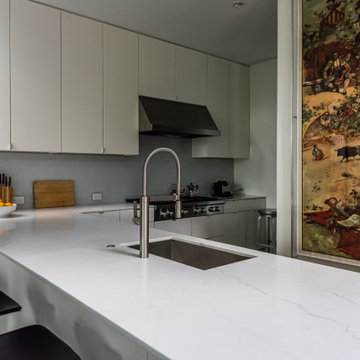
Eat-in kitchen - large modern l-shaped cement tile floor and brown floor eat-in kitchen idea in Dallas with a drop-in sink, flat-panel cabinets, white cabinets, marble countertops, white backsplash, white appliances, an island and white countertops
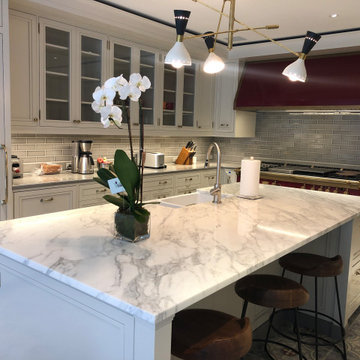
Patterned tile floor with calacatta marble island top and pyrolav counters and backsplash tile
Eat-in kitchen - huge transitional l-shaped cement tile floor and gray floor eat-in kitchen idea in New York with a farmhouse sink, recessed-panel cabinets, gray cabinets, marble countertops, gray backsplash, subway tile backsplash, paneled appliances, an island and white countertops
Eat-in kitchen - huge transitional l-shaped cement tile floor and gray floor eat-in kitchen idea in New York with a farmhouse sink, recessed-panel cabinets, gray cabinets, marble countertops, gray backsplash, subway tile backsplash, paneled appliances, an island and white countertops
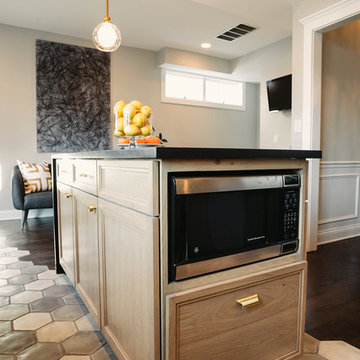
Inspiration for a mid-sized modern l-shaped cement tile floor and black floor open concept kitchen remodel in Los Angeles with a single-bowl sink, glass-front cabinets, gray cabinets, marble countertops, white backsplash, ceramic backsplash, stainless steel appliances and an island
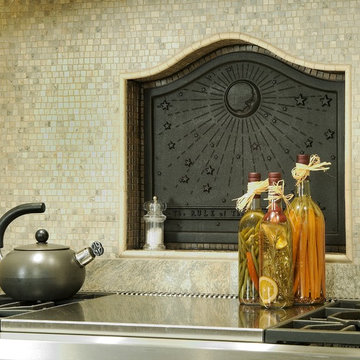
Open concept kitchen - large traditional u-shaped cement tile floor and gray floor open concept kitchen idea in Philadelphia with a farmhouse sink, raised-panel cabinets, beige cabinets, marble countertops, beige backsplash, mosaic tile backsplash, paneled appliances and an island
Cement Tile Floor Kitchen with Marble Countertops Ideas
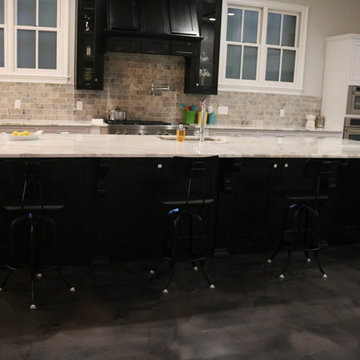
Linda Blackman
Huge urban l-shaped cement tile floor and gray floor eat-in kitchen photo in Other with an undermount sink, shaker cabinets, white cabinets, marble countertops, gray backsplash, stone tile backsplash, stainless steel appliances and an island
Huge urban l-shaped cement tile floor and gray floor eat-in kitchen photo in Other with an undermount sink, shaker cabinets, white cabinets, marble countertops, gray backsplash, stone tile backsplash, stainless steel appliances and an island
5





