Ceramic Tile and Beige Floor Closet Ideas
Refine by:
Budget
Sort by:Popular Today
1 - 20 of 286 photos
Item 1 of 3
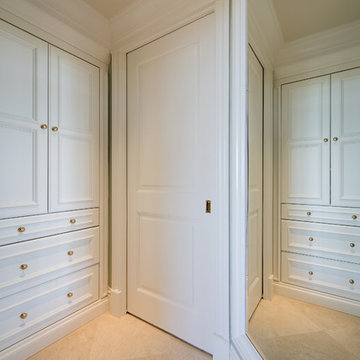
Mid-sized elegant gender-neutral ceramic tile and beige floor built-in closet photo in Other with white cabinets and beaded inset cabinets
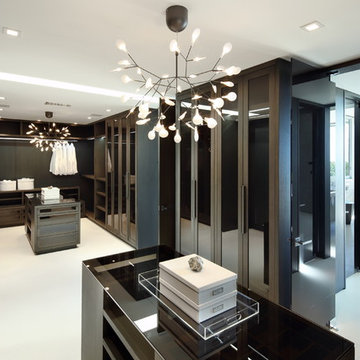
Inspiration for a huge contemporary gender-neutral ceramic tile and beige floor walk-in closet remodel in Los Angeles with flat-panel cabinets and dark wood cabinets
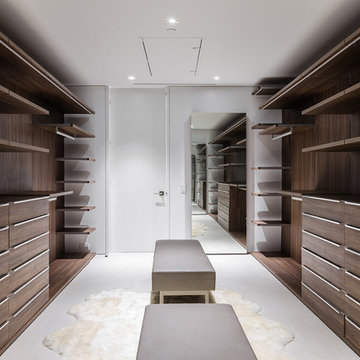
Project Type: Interior & Cabinetry Design
Year Designed: 2016
Location: Beverly Hills, California, USA
Size: 7,500 square feet
Construction Budget: $5,000,000
Status: Built
CREDITS:
Designer of Interior Built-In Work: Archillusion Design, MEF Inc, LA Modern Kitchen.
Architect: X-Ten Architecture
Interior Cabinets: Miton Kitchens Italy, LA Modern Kitchen
Photographer: Katya Grozovskaya
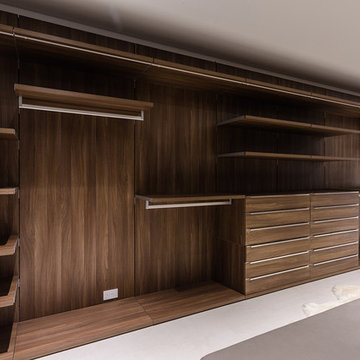
Project Type: Interior & Cabinetry Design
Year Designed: 2016
Location: Beverly Hills, California, USA
Size: 7,500 square feet
Construction Budget: $5,000,000
Status: Built
CREDITS:
Designer of Interior Built-In Work: Archillusion Design, MEF Inc, LA Modern Kitchen.
Architect: X-Ten Architecture
Interior Cabinets: Miton Kitchens Italy, LA Modern Kitchen
Photographer: Katya Grozovskaya
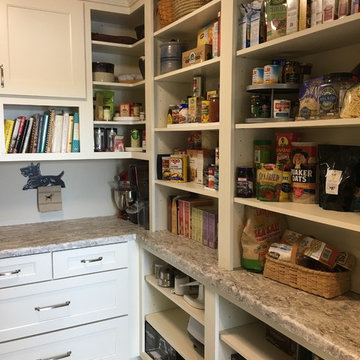
Inspiration for a mid-sized timeless gender-neutral ceramic tile and beige floor walk-in closet remodel in Grand Rapids with flat-panel cabinets and white cabinets
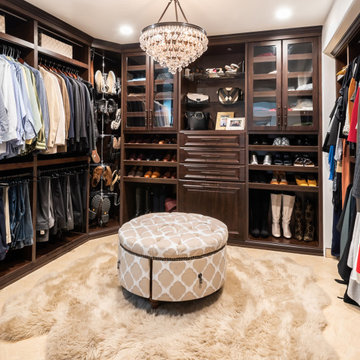
__
We had so much fun designing in this Spanish meets beach style with wonderful clients who travel the world with their 3 sons. The clients had excellent taste and ideas they brought to the table, and were always open to Jamie's suggestions that seemed wildly out of the box at the time. The end result was a stunning mix of traditional, Meditteranean, and updated coastal that reflected the many facets of the clients. The bar area downstairs is a sports lover's dream, while the bright and beachy formal living room upstairs is perfect for book club meetings. One of the son's personal photography is tastefully framed and lines the hallway, and custom art also ensures this home is uniquely and divinely designed just for this lovely family.
__
Design by Eden LA Interiors
Photo by Kim Pritchard Photography
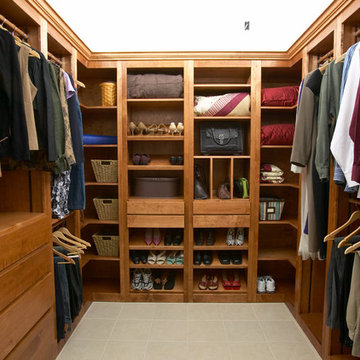
This solid birch walk in design includes hanging space and shelving, trouser rollouts, shoe and purse storage, full access drawers, laundry hamper, and divided storage drawers for neckties, socks, etc.
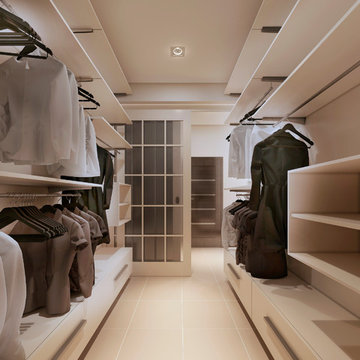
This client wanted a modern European design for their walk-in closet. The objective was achieved with a combination of open space, clean lines, low bench-type drawers, and some custom-designed floating shelves. We think the design hits the mark!
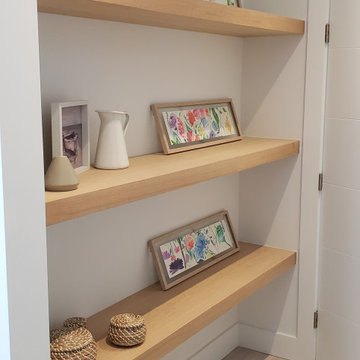
Inspiration for a large contemporary gender-neutral ceramic tile and beige floor walk-in closet remodel in Miami with flat-panel cabinets and light wood cabinets
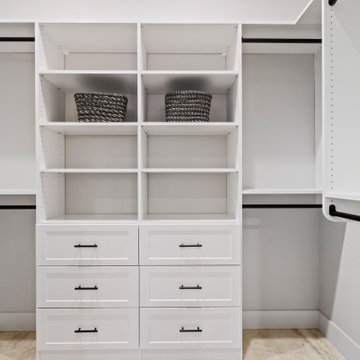
This Woodland Style home is a beautiful combination of rustic charm and modern flare. The Three bedroom, 3 and 1/2 bath home provides an abundance of natural light in every room. The home design offers a central courtyard adjoining the main living space with the primary bedroom. The master bath with its tiled shower and walk in closet provide the homeowner with much needed space without compromising the beautiful style of the overall home.
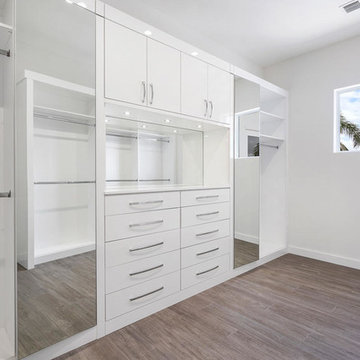
Large minimalist women's ceramic tile and beige floor closet photo in Other with flat-panel cabinets and white cabinets
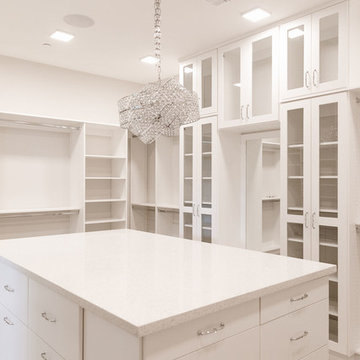
Inspiration for a large transitional women's ceramic tile and beige floor walk-in closet remodel in Phoenix with flat-panel cabinets and white cabinets
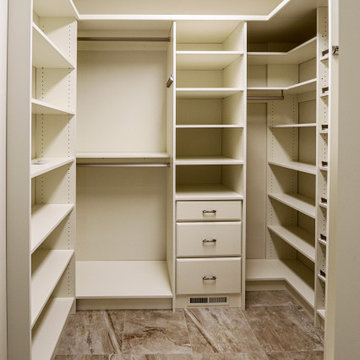
In this master bedroom closet, Medallion Silverline maple Winston drawer fronts in the Divinity Classic Paint and accessorized with Hafele closet rods, shoe fences, and valet for maximum storage and organization.
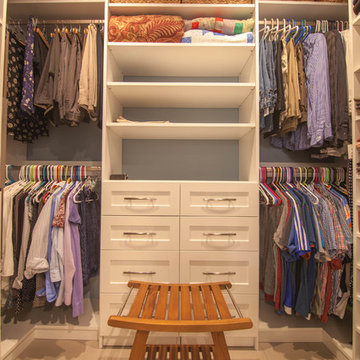
Large transitional gender-neutral ceramic tile and beige floor walk-in closet photo in Atlanta with shaker cabinets and white cabinets
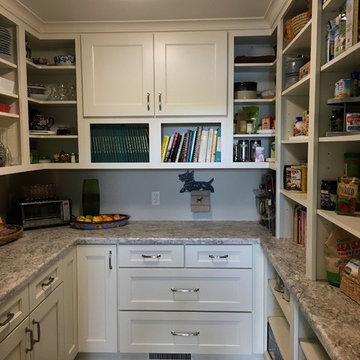
Example of a mid-sized classic gender-neutral ceramic tile and beige floor walk-in closet design in Grand Rapids with flat-panel cabinets and white cabinets
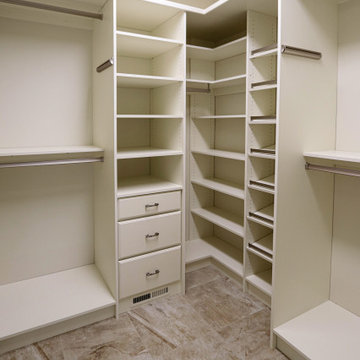
In this master bedroom closet, Medallion Silverline maple Winston drawer fronts in the Divinity Classic Paint and accessorized with Hafele closet rods, shoe fences, and valet for maximum storage and organization.
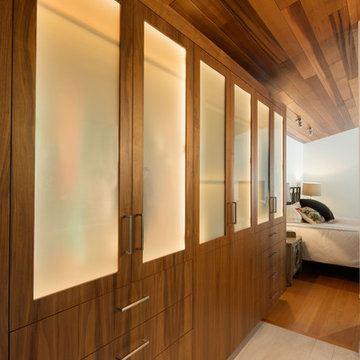
By omitting a walk-in closet and providing a custom wardrobe, we allowed more useable closet space and an open, spacious bedroom.
Walk-in closet - large contemporary gender-neutral ceramic tile and beige floor walk-in closet idea in San Luis Obispo with glass-front cabinets and medium tone wood cabinets
Walk-in closet - large contemporary gender-neutral ceramic tile and beige floor walk-in closet idea in San Luis Obispo with glass-front cabinets and medium tone wood cabinets
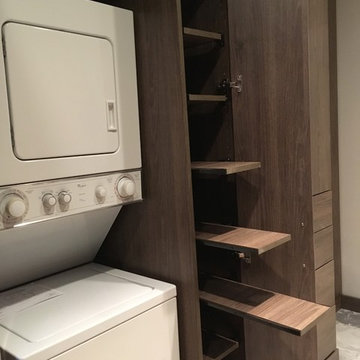
Contemporary Master Closet and Laundry Room for a bachelor's town home.
Example of a mid-sized trendy men's ceramic tile and beige floor walk-in closet design in Chicago with flat-panel cabinets and dark wood cabinets
Example of a mid-sized trendy men's ceramic tile and beige floor walk-in closet design in Chicago with flat-panel cabinets and dark wood cabinets
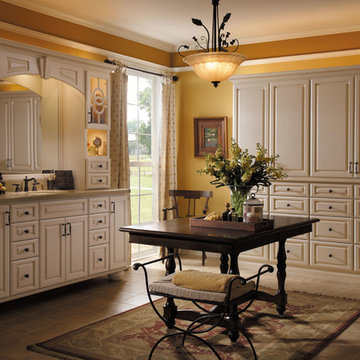
Dressing room - large transitional gender-neutral ceramic tile and beige floor dressing room idea in Albuquerque with raised-panel cabinets and white cabinets
Ceramic Tile and Beige Floor Closet Ideas
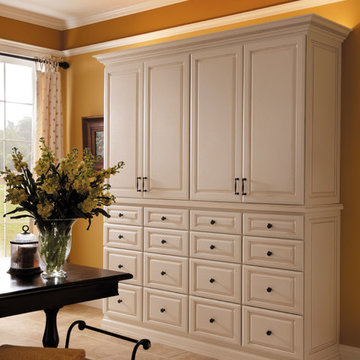
Inspiration for a large transitional gender-neutral ceramic tile and beige floor dressing room remodel in Albuquerque with raised-panel cabinets and white cabinets
1





