Ceramic Tile Basement with Beige Walls Ideas
Refine by:
Budget
Sort by:Popular Today
1 - 20 of 533 photos
Item 1 of 3
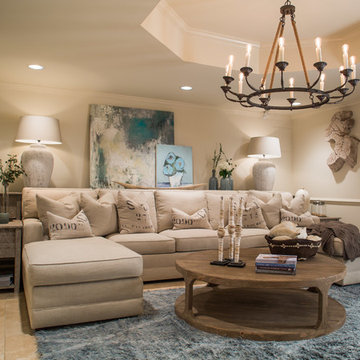
Jeff Herr
Example of a mid-sized classic walk-out ceramic tile basement design in Atlanta with beige walls
Example of a mid-sized classic walk-out ceramic tile basement design in Atlanta with beige walls
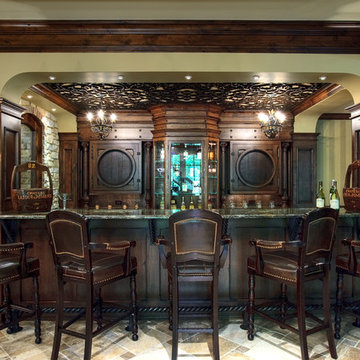
Basement - large rustic underground ceramic tile basement idea in Chicago with beige walls and no fireplace
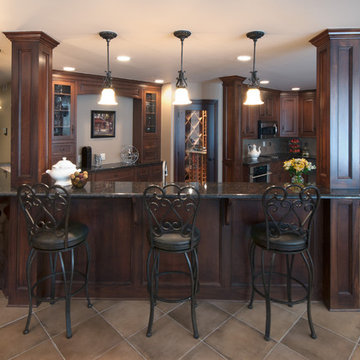
After photo of basement designed by J.S. Brown & Co.
Photos by Eric Shinn Photography
Basement - traditional ceramic tile basement idea in Columbus with beige walls
Basement - traditional ceramic tile basement idea in Columbus with beige walls
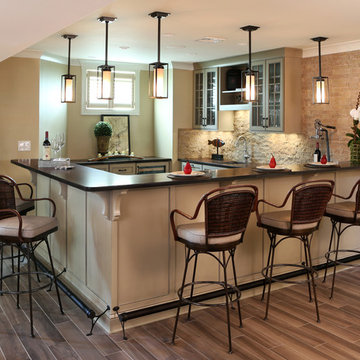
A spacious bar-kitchen is a gathering point. The rough stone backsplash and Caesarstone quartz countertops, molding detail and iron footrail are beautiful finishing details.
Deborah Leamann Interiors
Tom Grimes Photography
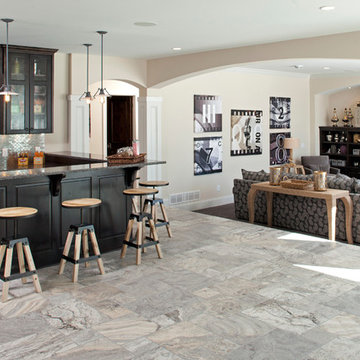
Open floor plan basement with archways. Home bar, sitting area and home theater.
Photography by Spacecrafting.
Example of a large transitional walk-out ceramic tile basement design in Minneapolis with beige walls, a standard fireplace and a stone fireplace
Example of a large transitional walk-out ceramic tile basement design in Minneapolis with beige walls, a standard fireplace and a stone fireplace
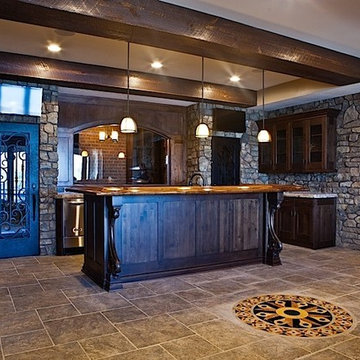
Lighting design is more than meets the eye; when done correctly it sets the tone for a specific space. Not always meant to be the object of attention in a room, but always the extension of beautiful interior and exterior design. We have more than a few ways to help you approach the subject.
Lighting controls can easily duplicate the appearance of occupancy in your home while you are away or eliminate a large bank of light switches with a single lighting keypad that controls a large area . . . we are experts in this field.
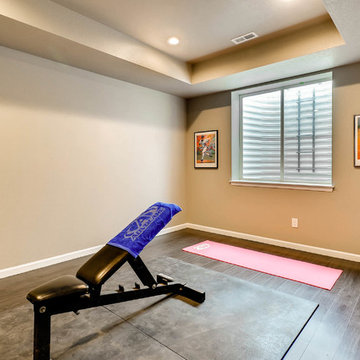
Example of a mid-sized trendy underground ceramic tile and gray floor basement design in Denver with beige walls and no fireplace
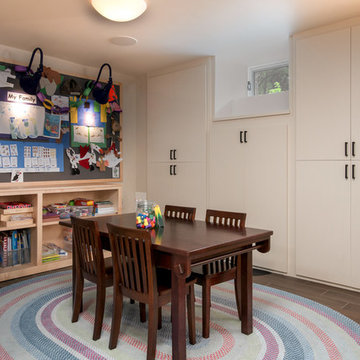
New kids playroom built around utilities, plumbing and gas
Example of a mid-sized transitional underground ceramic tile basement design in Boston with beige walls
Example of a mid-sized transitional underground ceramic tile basement design in Boston with beige walls
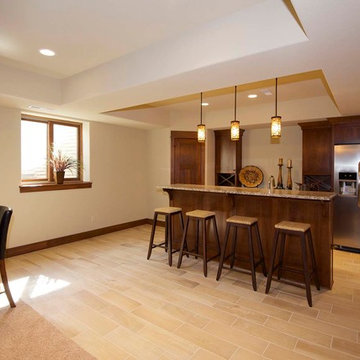
Victory Homes of Wisconsin, Inc.
Detour Marketing, LLC (Photographer)
Basement - large traditional look-out ceramic tile and beige floor basement idea in Milwaukee with beige walls and no fireplace
Basement - large traditional look-out ceramic tile and beige floor basement idea in Milwaukee with beige walls and no fireplace
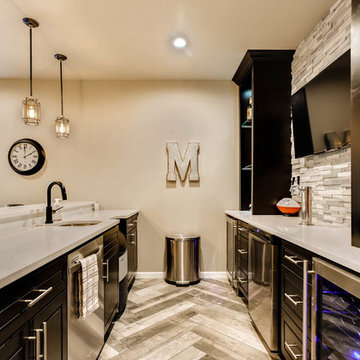
Example of a mid-sized trendy underground ceramic tile and gray floor basement design in Denver with beige walls and no fireplace
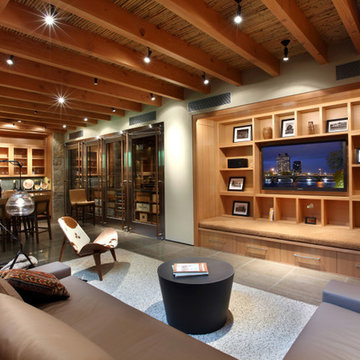
The lower level was designed with retreat in mind. A unique bamboo ceiling overhead gives this level a cozy feel. A 750-bottle wine cellar features custom stainless steel and glass doors. Bottle storage has a smart, turn-table design allowing ease of access for large collections. This level also includes a full spa with more stunning tilework and modern-lined soaking tub.
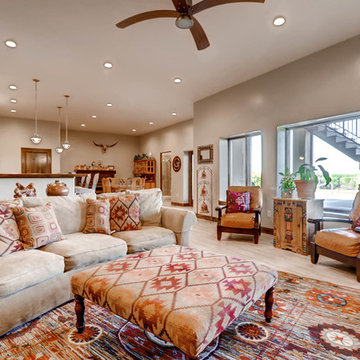
This fully finished lower level includes a custom wet bar, guest rooms, and bathroom that opens to the outdoor living space with outdoor, inground pool.
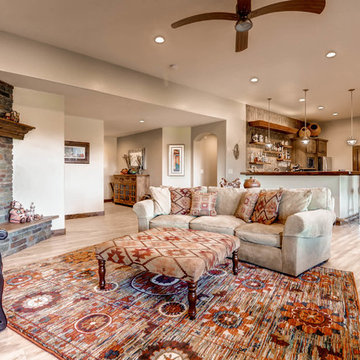
This fully finished lower level includes a custom wet bar, guest rooms, and bathroom that opens to the outdoor living space with outdoor, inground pool.
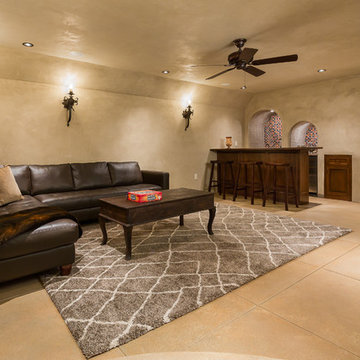
Clark Dugger
Inspiration for a mediterranean underground ceramic tile basement remodel in Los Angeles with beige walls
Inspiration for a mediterranean underground ceramic tile basement remodel in Los Angeles with beige walls
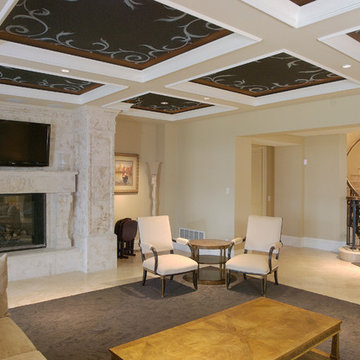
Basement - huge mediterranean walk-out ceramic tile basement idea in Cincinnati with beige walls and a standard fireplace
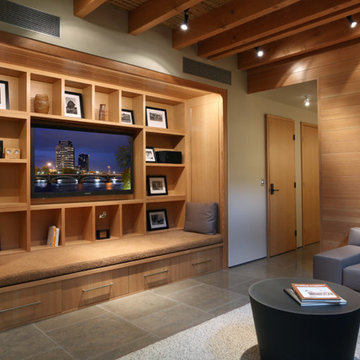
The lower level was designed with retreat in mind. A unique bamboo ceiling overhead gives this level a cozy feel.
Inspiration for a mid-sized contemporary walk-out ceramic tile basement remodel in Grand Rapids with beige walls
Inspiration for a mid-sized contemporary walk-out ceramic tile basement remodel in Grand Rapids with beige walls
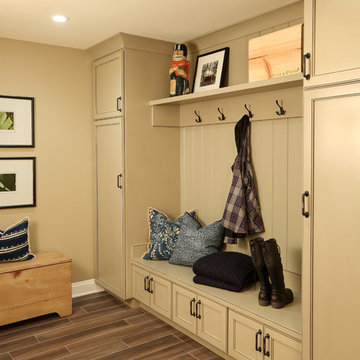
Spacious with lots of storage, this mudroom with the elegant inset cabinetry and bead board coatrack accommodates everything for a large crowd.
Deborah Leamann Interiors
Tom Grimes Photography
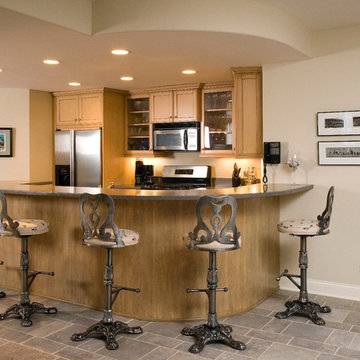
Photography by Linda Oyama Bryan. http://pickellbuilders.com. Maple Cabinet Basement Wet Bar with Granite Countertops.
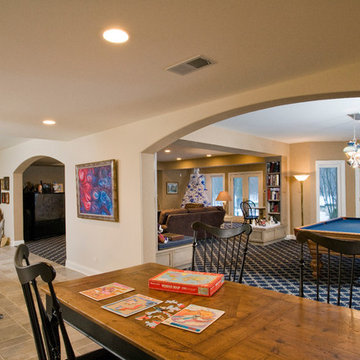
Photography by Linda Oyama Bryan. http://pickellbuilders.com. Walk Out Basement with Family Room, Kitchenette and Pool Table Room.
Ceramic Tile Basement with Beige Walls Ideas
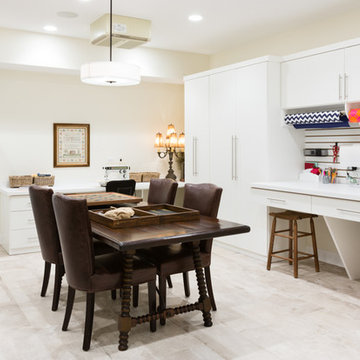
The homeowner wanted a space created for her love of sewing along with a tidy place to wrap presents and enjoy game time with her grandchildren.
Creating an elevated wrapping station with a wood slatwall created a convenient place to store paper, ribbons and other crafting supplies.
The large lateral file type drawers are used to store wrapping rolls and the adjoining large cabinets provide plenty of storage for games and crafts alike.
The cabinets are completed in White melamine with a high pressure laminate durable work surface. Stainless steel bar pulls were used on the cabinet doors and Flat fascia molding trimmed all the cabinets to give the space a clean contemporary look.
Designed by Donna Siben for Closet Organizing Systems
1





