Laundry Ceramic Tile Bath Ideas
Refine by:
Budget
Sort by:Popular Today
1 - 20 of 744 photos
Item 1 of 3
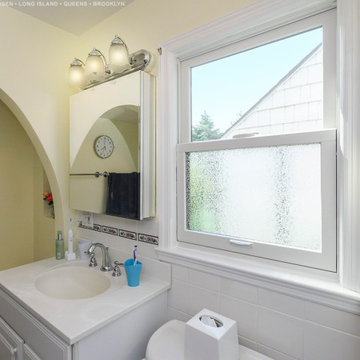
Bright pretty bathroom and new double hung window, with obscured glass in bottom sash, for privacy. This lovely bathroom looks great with white tile and fixtures and a new white replacement window to match. Find out more about getting new windows for your house from Renewal by Andersen of Long Island, serving Suffolk and Nassau Counties, as well as Queens and Brooklyn.

This compact condominium guest bathroom does dual duty as both a bath and laundry room (machines are concealed by a bi-fold door most of the time). In an effort to provide guests with a welcoming environment, considerable attention was made in the color palette and features selected.
A petit sink provides counterspace for grooming and guest toiletry travel bags. Frequent visits by young grandchildren and the slender depth of the vanity precipitated the decision to place the faucet on the side of the sink rather than in the back.
Multiple light sources in this windowless room provides adequate illumination for both grooming and cleaning.
The tall storage cabinet has doors that are hinged in opposite directions. The bottom door is hinged on the right to provide easy access to laundry soap while the top door is left hinged to provide easy access to towels and toiletries.
The tile shower and wainscoting give this bathroom a truly special look and feel.
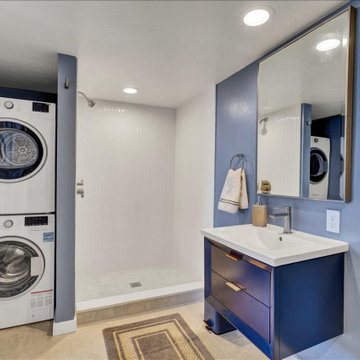
Inspiration for a mid-sized contemporary kids' white tile and ceramic tile brown floor and single-sink bathroom remodel in San Francisco with shaker cabinets, blue cabinets, a one-piece toilet, blue walls, a drop-in sink, white countertops and a floating vanity
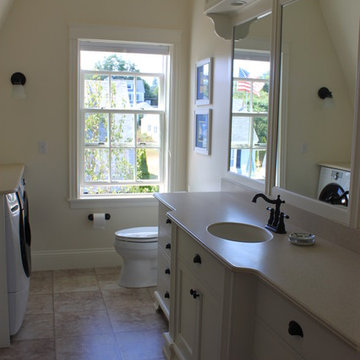
The master bathroom also includes the washer and dryer tucked underneath a counter.
Eric Smith
Example of a large classic 3/4 beige tile and ceramic tile ceramic tile bathroom/laundry room design in Portland Maine with shaker cabinets, white cabinets, beige walls, an undermount sink and laminate countertops
Example of a large classic 3/4 beige tile and ceramic tile ceramic tile bathroom/laundry room design in Portland Maine with shaker cabinets, white cabinets, beige walls, an undermount sink and laminate countertops
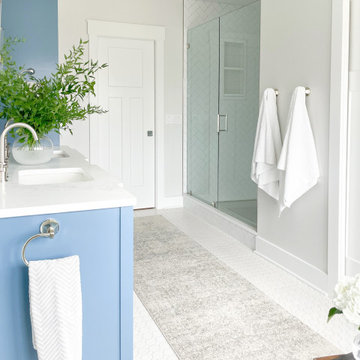
Shop My Design here: https://www.designbychristinaperry.com/historic-edgefield-project-primary-bathroom/
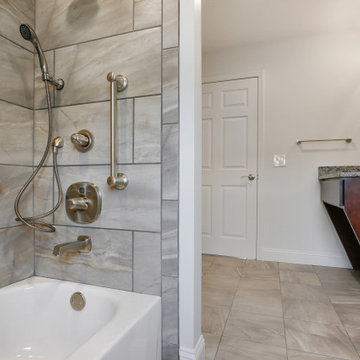
Quest Bathroom with accessible tub and cabinet
Ponce Design Build / Adapted Living Spaces
Atlanta, GA 30338
Example of a large trendy kids' gray tile and ceramic tile cement tile floor, gray floor and single-sink bathroom design in Atlanta with shaker cabinets, brown cabinets, a two-piece toilet, white walls, an integrated sink, granite countertops, gray countertops and a freestanding vanity
Example of a large trendy kids' gray tile and ceramic tile cement tile floor, gray floor and single-sink bathroom design in Atlanta with shaker cabinets, brown cabinets, a two-piece toilet, white walls, an integrated sink, granite countertops, gray countertops and a freestanding vanity
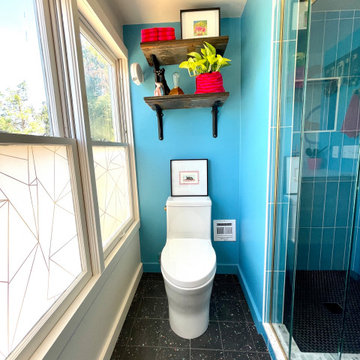
Modern and fun bathroom with built in washer/dryer. Floating walnut vanity with terrazzo countertop. The owner provided a custom mural to complete the desgn.
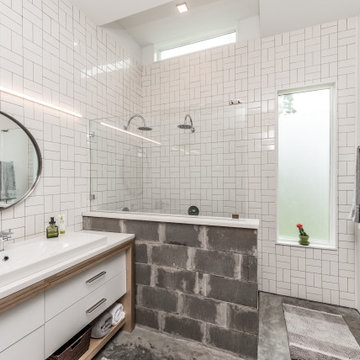
Nouveau Bungalow - Un - Designed + Built + Curated by Steven Allen Designs, LLC
Example of a mid-sized eclectic master white tile and ceramic tile concrete floor, gray floor and single-sink bathroom design in Houston with flat-panel cabinets, white cabinets, a two-piece toilet, gray walls, a drop-in sink, solid surface countertops, white countertops and a built-in vanity
Example of a mid-sized eclectic master white tile and ceramic tile concrete floor, gray floor and single-sink bathroom design in Houston with flat-panel cabinets, white cabinets, a two-piece toilet, gray walls, a drop-in sink, solid surface countertops, white countertops and a built-in vanity
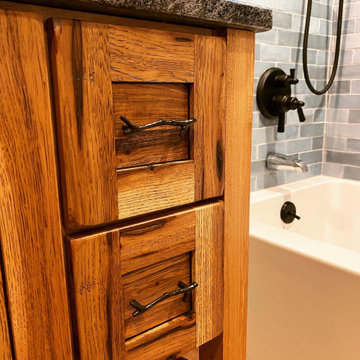
Inspiration for a mid-sized rustic master blue tile and ceramic tile wood-look tile floor, brown floor and single-sink bathroom remodel in Bridgeport with shaker cabinets, distressed cabinets, a two-piece toilet, green walls, a vessel sink, granite countertops, black countertops and a freestanding vanity
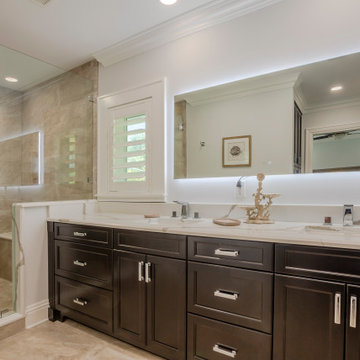
Beige tile and ceramic tile mosaic tile floor, beige floor and single-sink bathroom photo in Tampa with beaded inset cabinets, dark wood cabinets, white walls, an undermount sink, marble countertops, a hinged shower door, beige countertops and a built-in vanity
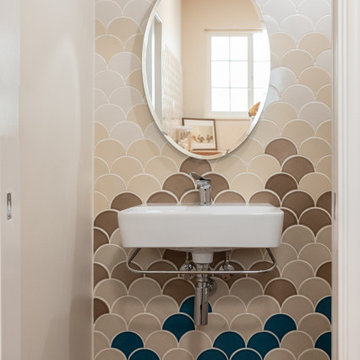
A stunning flowing laundry and powder room with a warm neutral and blue accent wall to achieve a flowing space.
DESIGN
Wraith Design
PHOTOS
Sen Creative
LOCATION
Moraga, CA
TILE SHOWN
Ogee Drop Tile in Ivory, Cardamom, Chateau, and Adriatic Sea
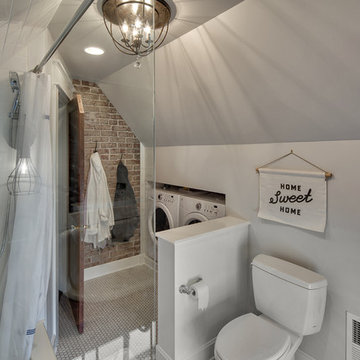
Inspiration for a small cottage white tile and ceramic tile ceramic tile bathroom remodel in Kansas City with a drop-in sink, white cabinets, wood countertops and gray walls
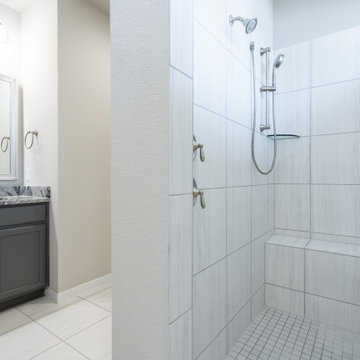
Bathroom - mid-sized craftsman master white tile and ceramic tile ceramic tile, white floor and double-sink bathroom idea in Austin with shaker cabinets, gray cabinets, a one-piece toilet, gray walls, an undermount sink, granite countertops, gray countertops and a built-in vanity

In a cozy suburban home nestled beneath the sprawling oak trees, a bathroom transformation was underway. A man named Jon Cancellino had embarked on a journey to create his dream bathroom, a space that would exude a unique blend of elegance and functionality.
The first step in Jon's custom bathroom adventure was revamping the walls. To add a touch of character, he chose exquisite mosaic tiles that sparkled with a medley of colors, reflecting his vibrant personality. These tiles created a captivating canvas, covering the bathroom walls from floor to ceiling.
To enhance the natural lighting, Jon decided to install window blinds and shutters. These practical yet stylish additions allowed him to control the amount of sunlight streaming into the room while adding a layer of privacy.
The tile flooring he chose was a rich, dark brown, which contrasted beautifully with the mosaic walls. As Jon stepped onto it, he could feel the cool, smooth surface beneath his feet.
But the real showstopper in his bathroom was the custom shower kit. With sleek, modern fixtures that included a rainforest-like roof shower and a wall-mounted acrylic photo frame, this shower was not just a place to get clean—it was a sanctuary of relaxation and self-expression. The wall shower was a stunning addition, adding to the sense of luxury.
Adjacent to the shower, the bathroom sink and tap, both with a contemporary design, were placed atop a bathroom cabinet. The cabinet provided storage space for all of Jon's bathroom essentials, neatly tucked away behind stylish cabinet doors.
A towel hanger hung conveniently on one of the walls, ready to embrace freshly washed towels. Nearby, a wall-mounted photo frame held a cherished memory—a moment captured in time—a testament to Jon's personal touch in designing this space.
For a finishing touch, a wall mirror adorned one side of the bathroom, reflecting the beauty of the room and creating an illusion of spaciousness. Next to the mirror, a hanger was mounted for Jon to hang his robes and clothing, maintaining the bathroom's clean and organized appearance.
As he gazed around his custom bathroom, Jon marveled at how each element came together to create a space that was both functional and aesthetically pleasing. Every morning, he would step into his oasis, bask in the glow of the mosaic tiles, and let the water from his custom shower kit wash away the stresses of the day. This bathroom, carefully curated with love and attention to detail, was a testament to Jon's unique personality and the comfort he sought in his home.
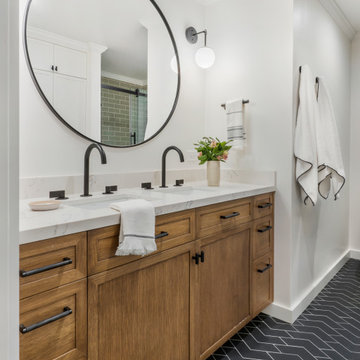
Inspiration for a contemporary green tile and ceramic tile ceramic tile, black floor and double-sink bathroom/laundry room remodel in San Francisco with shaker cabinets, white walls, an undermount sink, beige countertops and a built-in vanity
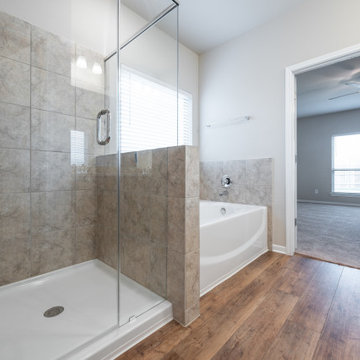
Large arts and crafts master beige tile and ceramic tile vinyl floor, brown floor and double-sink bathroom photo in Austin with recessed-panel cabinets, medium tone wood cabinets, a one-piece toilet, beige walls, an undermount sink, granite countertops, a hinged shower door, brown countertops and a built-in vanity
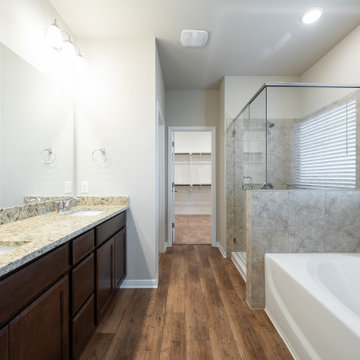
Example of a large arts and crafts master beige tile and ceramic tile vinyl floor, brown floor and double-sink bathroom design in Austin with recessed-panel cabinets, medium tone wood cabinets, a one-piece toilet, beige walls, an undermount sink, granite countertops, a hinged shower door, brown countertops and a built-in vanity
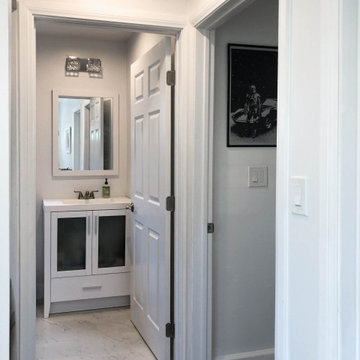
Complete Accessory Dwelling Unit Build / Bathroom & Hallway to Home Office area
Inspiration for a mid-sized transitional 3/4 brown tile and ceramic tile white floor, ceramic tile and single-sink bathroom remodel in Los Angeles with glass-front cabinets, white cabinets, a two-piece toilet, white countertops, beige walls, a drop-in sink, granite countertops and a freestanding vanity
Inspiration for a mid-sized transitional 3/4 brown tile and ceramic tile white floor, ceramic tile and single-sink bathroom remodel in Los Angeles with glass-front cabinets, white cabinets, a two-piece toilet, white countertops, beige walls, a drop-in sink, granite countertops and a freestanding vanity
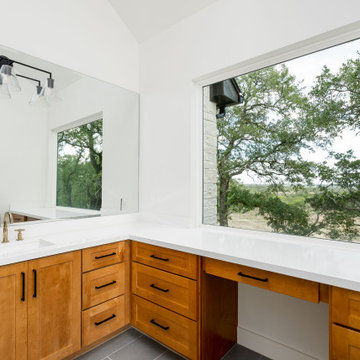
Bathroom - huge transitional master white tile and ceramic tile ceramic tile, gray floor and double-sink bathroom idea in Austin with recessed-panel cabinets, brown cabinets, white walls, an undermount sink, quartzite countertops, white countertops and a built-in vanity
Laundry Ceramic Tile Bath Ideas
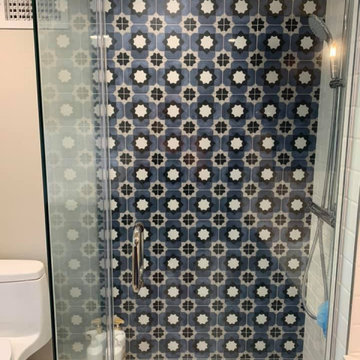
Children's bathroom
Mid-sized ornate kids' blue tile and ceramic tile laminate floor, gray floor and double-sink bathroom photo in New York with a one-piece toilet, gray walls and a hinged shower door
Mid-sized ornate kids' blue tile and ceramic tile laminate floor, gray floor and double-sink bathroom photo in New York with a one-piece toilet, gray walls and a hinged shower door
1







