Ceramic Tile Claw-Foot Bathtub Ideas
Refine by:
Budget
Sort by:Popular Today
141 - 160 of 2,970 photos
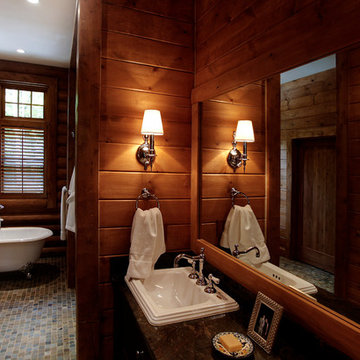
Inspiration for a mid-sized rustic master ceramic tile and beige floor claw-foot bathtub remodel in Other with brown walls, a drop-in sink and granite countertops
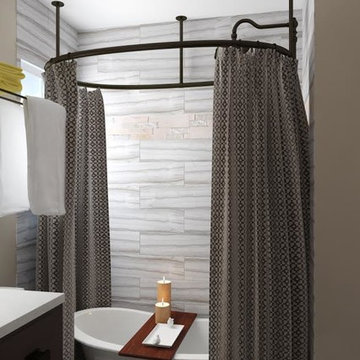
Mid-sized urban kids' white tile and stone tile ceramic tile bathroom photo in St Louis with flat-panel cabinets, gray cabinets, a two-piece toilet, beige walls, an undermount sink and marble countertops
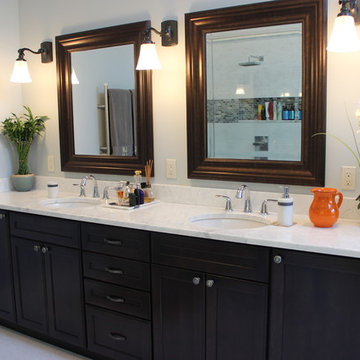
Bathroom - Decora cabinets, marble countertop, marble / ceramic tiles, Clawfoot bathtub, bidet
Example of a large classic master white tile and ceramic tile ceramic tile bathroom design in Bridgeport with recessed-panel cabinets, dark wood cabinets, a two-piece toilet, an undermount sink, white walls and onyx countertops
Example of a large classic master white tile and ceramic tile ceramic tile bathroom design in Bridgeport with recessed-panel cabinets, dark wood cabinets, a two-piece toilet, an undermount sink, white walls and onyx countertops
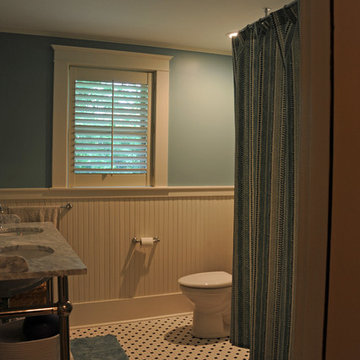
Jo Bud Photography
Example of a small arts and crafts white tile and ceramic tile ceramic tile bathroom design in Other with an undermount sink, open cabinets, marble countertops, a two-piece toilet and white walls
Example of a small arts and crafts white tile and ceramic tile ceramic tile bathroom design in Other with an undermount sink, open cabinets, marble countertops, a two-piece toilet and white walls
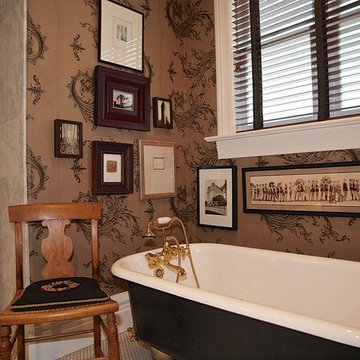
Mid-sized country master white tile and ceramic tile ceramic tile bathroom photo in Salt Lake City with furniture-like cabinets, white cabinets, concrete countertops and beige walls
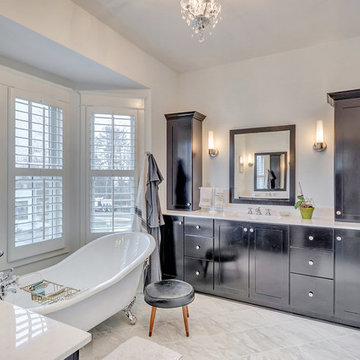
Custom designed master bathroom with clawfoot tub and luxurious tile
Inspiration for a victorian ceramic tile bathroom remodel in Other
Inspiration for a victorian ceramic tile bathroom remodel in Other
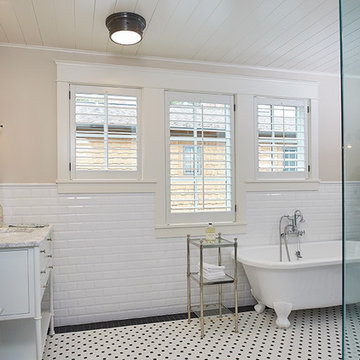
Builder: J. Peterson Homes
Interior Design: Vision Interiors by Visbeen
Photographer: Ashley Avila Photography
The best of the past and present meet in this distinguished design. Custom craftsmanship and distinctive detailing give this lakefront residence its vintage flavor while an open and light-filled floor plan clearly mark it as contemporary. With its interesting shingled roof lines, abundant windows with decorative brackets and welcoming porch, the exterior takes in surrounding views while the interior meets and exceeds contemporary expectations of ease and comfort. The main level features almost 3,000 square feet of open living, from the charming entry with multiple window seats and built-in benches to the central 15 by 22-foot kitchen, 22 by 18-foot living room with fireplace and adjacent dining and a relaxing, almost 300-square-foot screened-in porch. Nearby is a private sitting room and a 14 by 15-foot master bedroom with built-ins and a spa-style double-sink bath with a beautiful barrel-vaulted ceiling. The main level also includes a work room and first floor laundry, while the 2,165-square-foot second level includes three bedroom suites, a loft and a separate 966-square-foot guest quarters with private living area, kitchen and bedroom. Rounding out the offerings is the 1,960-square-foot lower level, where you can rest and recuperate in the sauna after a workout in your nearby exercise room. Also featured is a 21 by 18-family room, a 14 by 17-square-foot home theater, and an 11 by 12-foot guest bedroom suite.
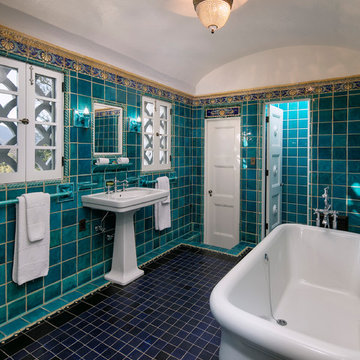
Jim Bartsch Photography
Claw-foot bathtub - mid-sized mediterranean master blue tile and ceramic tile ceramic tile and black floor claw-foot bathtub idea in Santa Barbara with a pedestal sink and a hinged shower door
Claw-foot bathtub - mid-sized mediterranean master blue tile and ceramic tile ceramic tile and black floor claw-foot bathtub idea in Santa Barbara with a pedestal sink and a hinged shower door
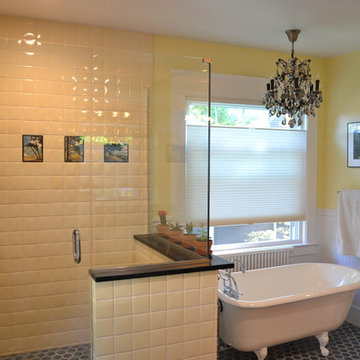
Melissa Caldwell
Bathroom - mid-sized craftsman master white tile and ceramic tile ceramic tile and gray floor bathroom idea in Boston with recessed-panel cabinets, gray cabinets, a two-piece toilet, yellow walls, an undermount sink and black countertops
Bathroom - mid-sized craftsman master white tile and ceramic tile ceramic tile and gray floor bathroom idea in Boston with recessed-panel cabinets, gray cabinets, a two-piece toilet, yellow walls, an undermount sink and black countertops
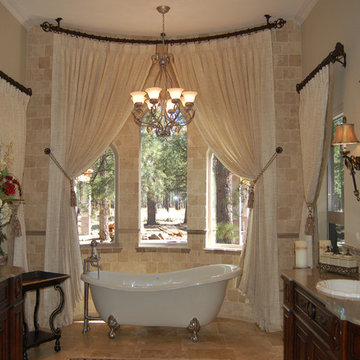
Bathroom - mid-sized traditional master beige tile and ceramic tile ceramic tile bathroom idea in Phoenix with raised-panel cabinets, dark wood cabinets, a one-piece toilet, beige walls, a drop-in sink and soapstone countertops
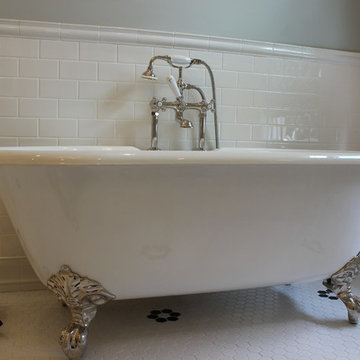
Bathroom - mid-sized traditional master white tile and subway tile ceramic tile bathroom idea in Seattle with an undermount sink, recessed-panel cabinets, white cabinets, marble countertops, a two-piece toilet and blue walls
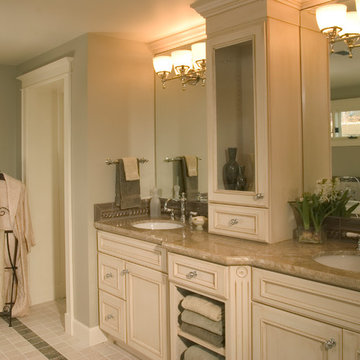
This project was a total re-imagining of a 1970’s northwest contemporary home that needed to be completely remodeled to optimize its waterfront location. The remodel included changing the style of the home from contemporary to Tuscan traditional and making every space new again. The existing home had 7’6″ ceilings in the basement area. One of the unique things we undertook during the renovation was raising the basement ceiling by two feet creating a much brighter, more inviting space.
The main kitchen features granite countertops, a farm-style apron sink with bridge faucet, an over the range pot-filler and natural travertine backsplash. There is also a second kitchen downstairs with access to the pool and beach areas perfectly suited for entertaining.
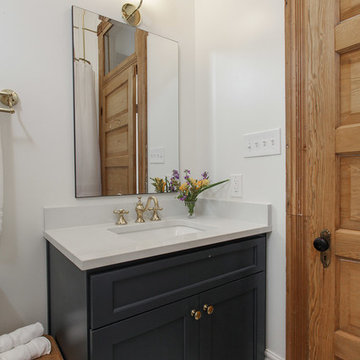
Bathroom - mid-sized transitional white tile and ceramic tile ceramic tile and multicolored floor bathroom idea in New Orleans with shaker cabinets, blue cabinets, a two-piece toilet, white walls, an undermount sink, quartz countertops and white countertops
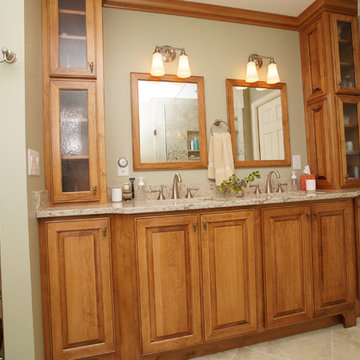
Claw-foot bathtub - large traditional master beige tile and ceramic tile ceramic tile claw-foot bathtub idea in St Louis with an undermount sink, raised-panel cabinets, medium tone wood cabinets, quartz countertops and green walls
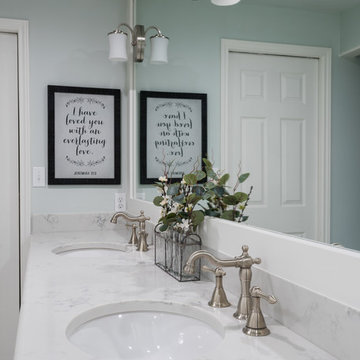
Lewisville, TX - Our clients requested a downstairs master suite that included: reusing the 1910 original tub, walk in multiple head shower, private toilet area, double vanities, and a second closet for her. By using gray, crisp white and spa blue we transformed this space to include everything on their wish list. The tub was refinished and enclosed along with the new rain shower in a separate "wet area" using a glass barn style door at the entrance to eliminate the door swing. The double vanity has lots of storage with a mirror to the ceiling and wall sconces to give a bright airy feel to the space. The additional closet for her (his closet is in the master bedroom) uses a pocket door to maximize the bathroom space. The other original items from the house (window, pedestal sink, commode) were used in the newly designed powder bath between the mudroom and kitchen.
Michael Hunter Photography
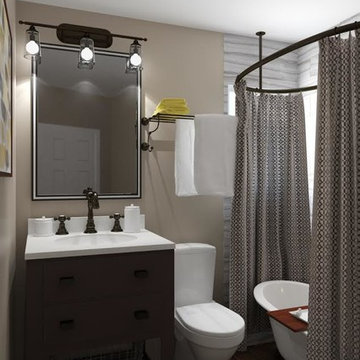
Example of a mid-sized urban kids' white tile and stone tile ceramic tile bathroom design in St Louis with flat-panel cabinets, gray cabinets, a two-piece toilet, beige walls, an undermount sink and marble countertops
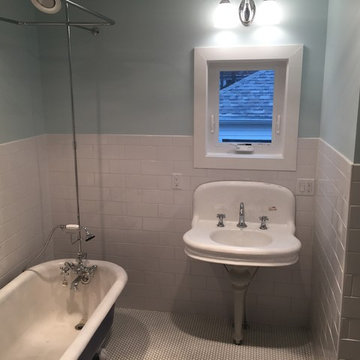
Bathroom - small traditional white tile and subway tile ceramic tile bathroom idea in Orange County with blue walls and a pedestal sink
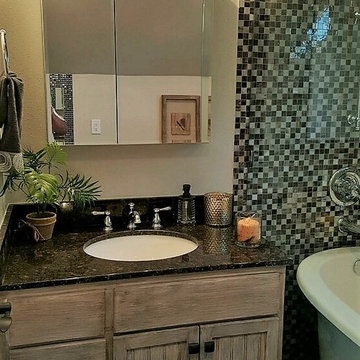
Small elegant 3/4 beige tile, black tile, brown tile and mosaic tile ceramic tile and multicolored floor bathroom photo in Orange County with shaker cabinets, distressed cabinets, a one-piece toilet, brown walls, an undermount sink and granite countertops
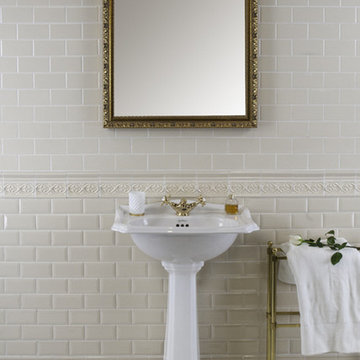
Example of a master white tile and porcelain tile ceramic tile claw-foot bathtub design in San Diego with a pedestal sink and white walls
Ceramic Tile Claw-Foot Bathtub Ideas
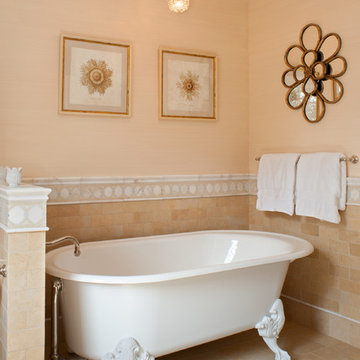
Example of a classic master beige tile and stone tile ceramic tile bathroom design in New York with an undermount sink, raised-panel cabinets, white cabinets, marble countertops, a two-piece toilet and beige walls
8





