Ceramic Tile Kitchen with Gray Cabinets Ideas
Refine by:
Budget
Sort by:Popular Today
121 - 140 of 9,225 photos
Item 1 of 4
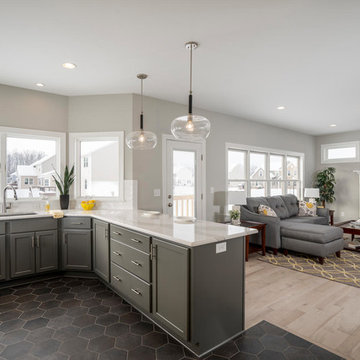
Drew Zinck
Eat-in kitchen - mid-sized traditional u-shaped ceramic tile and gray floor eat-in kitchen idea in Other with an undermount sink, shaker cabinets, gray cabinets, granite countertops, white backsplash, glass tile backsplash, stainless steel appliances, a peninsula and multicolored countertops
Eat-in kitchen - mid-sized traditional u-shaped ceramic tile and gray floor eat-in kitchen idea in Other with an undermount sink, shaker cabinets, gray cabinets, granite countertops, white backsplash, glass tile backsplash, stainless steel appliances, a peninsula and multicolored countertops
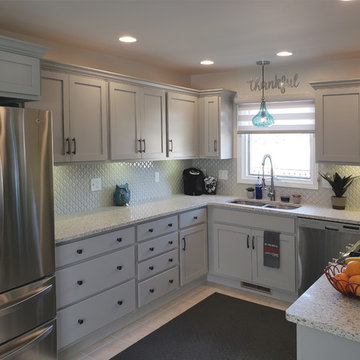
This was a typical kitchen from the 1970's, with orange-stained cabinets and awkward storage. The homowner choose to keep the current layout, but picked out some wonderfully updated materials, including grey shaker cabinets, quartz countertops, and a beautifully textured backsplash tile. She accented the kitchen with a whimsical teal light and accessories.
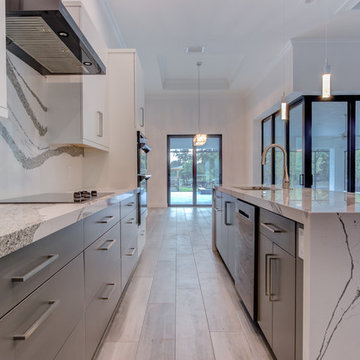
A big thanks to Carney Quality Construction for teaming up with us to complete this gorgeous modern home! Job well done! Cabinetry - Kith Kitchens | Door Style: Metro | Colors: White - Creekstone - Slate Countertops - Cambria Hardware - Top Knobs Appliances - Samsung
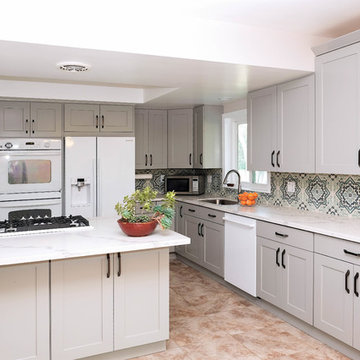
ABH
Small elegant l-shaped ceramic tile and pink floor eat-in kitchen photo in Los Angeles with a drop-in sink, shaker cabinets, gray cabinets, quartz countertops, blue backsplash, cement tile backsplash, white appliances and no island
Small elegant l-shaped ceramic tile and pink floor eat-in kitchen photo in Los Angeles with a drop-in sink, shaker cabinets, gray cabinets, quartz countertops, blue backsplash, cement tile backsplash, white appliances and no island
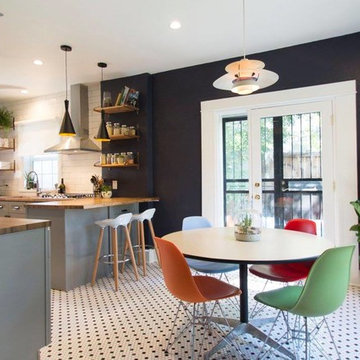
Our wonderful Baker clients were ready to remodel the kitchen in their c.1900 home shortly after moving in. They were looking to undo the 90s remodel that existed, and make the kitchen feel like it belonged in their historic home. We were able to design a balance that incorporated the vintage charm of their home and the modern pops that really give the kitchen its personality. We started by removing the mirrored wall that had separated their kitchen from the breakfast area. This allowed us the opportunity to open up their space dramatically and create a cohesive design that brings the two rooms together. To further our goal of making their kitchen appear more open we removed the wall cabinets along their exterior wall and replaced them with open shelves. We then incorporated a pantry cabinet into their refrigerator wall to balance out their storage needs. This new layout also provided us with the space to include a peninsula with counter seating so that guests can keep the cook company. We struck a fun balance of materials starting with the black & white hexagon tile on the floor to give us a pop of pattern. We then layered on simple grey shaker cabinets and used a butcher block counter top to add warmth to their kitchen. We kept the backsplash clean by utilizing an elongated white subway tile, and painted the walls a rich blue to add a touch of sophistication to the space.
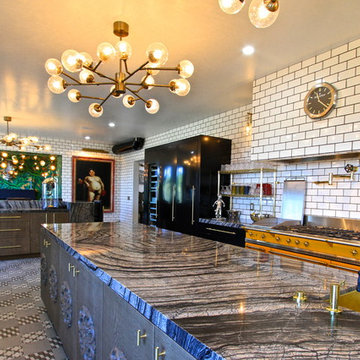
Enclosed kitchen - huge eclectic l-shaped ceramic tile enclosed kitchen idea in Orange County with an undermount sink, flat-panel cabinets, gray cabinets, marble countertops, white backsplash, subway tile backsplash, black appliances and an island

Example of a large trendy l-shaped ceramic tile and white floor open concept kitchen design in St Louis with an undermount sink, flat-panel cabinets, gray cabinets, granite countertops, white backsplash, stone slab backsplash, paneled appliances, two islands and white countertops
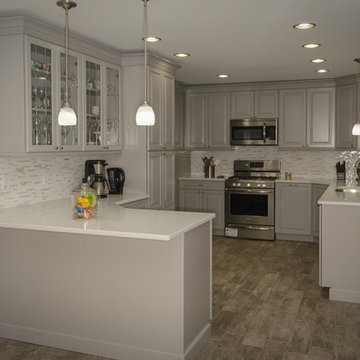
Amazing how much cabinetry our designers put in this space while still maintaining an open feel.
Mid-sized elegant l-shaped ceramic tile and gray floor eat-in kitchen photo in New York with an undermount sink, raised-panel cabinets, gray cabinets, quartz countertops, gray backsplash, ceramic backsplash, stainless steel appliances and a peninsula
Mid-sized elegant l-shaped ceramic tile and gray floor eat-in kitchen photo in New York with an undermount sink, raised-panel cabinets, gray cabinets, quartz countertops, gray backsplash, ceramic backsplash, stainless steel appliances and a peninsula
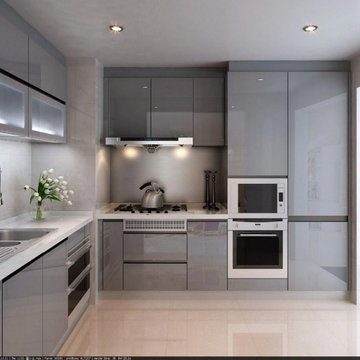
Mid-sized trendy l-shaped ceramic tile and beige floor eat-in kitchen photo in Columbus with a drop-in sink, flat-panel cabinets, gray cabinets, quartz countertops, gray backsplash, stone tile backsplash, stainless steel appliances and white countertops
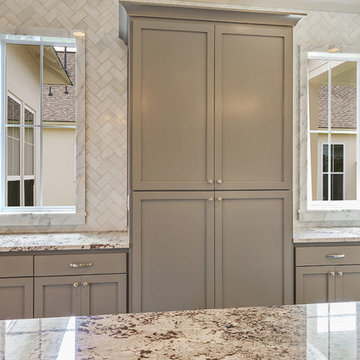
Example of a large classic galley ceramic tile eat-in kitchen design in New Orleans with a farmhouse sink, shaker cabinets, gray cabinets, granite countertops, white backsplash, mosaic tile backsplash, stainless steel appliances and an island
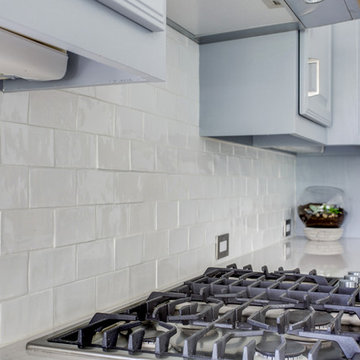
Many times, a kitchen does not need a complete gut, rather more of a cosmetic redo. Which is exactly what we’ve done here! This particular kitchen already had great bones and beautiful sky blue cabinetry, it just needed some finishing touches to get that make-over look. To learn more, continue reading below!
Countertops
With cabinetry already having a fresh sky blue color, we didn’t have to touch the cabinets. However, by lowering the pony wall, and dropping it to cabinet-height, really helped to open up the kitchen. The original countertops were a dark and outdated tile application that needed a redo. So out with the old and in with the new 3 cm Cambria Quartz in Ella. The brightness of the new countertops was a much-needed cosmetic change for this kitchen space to liven up!
Backsplash
The original backsplash was an outdated light-brown 4×4″ square installed in a mixture of straight and diamond lay. The new backsplash was a Daltile Artigiano 3×6 glazed ceramic wall tile in Italian Alps. This tile has a hand-painted look with irregular edges, giving it a hand-made look.
Fixtures and Fittings
To complete this kitchen, a new sink, faucet, and hardware is a must! From Blanco, we have a Diamond super single bowl in a granite composite sink in the color Truffle (441765), and Meridian semi-professional faucet in Satin Nickel (440557). Lastly, the new hardware on the cabinetry are Amerock Blackrock pulls in Satin Nickel (BP55276-G10).
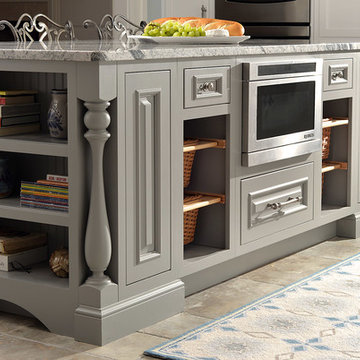
www.KimSmithPhoto.com
Large transitional ceramic tile eat-in kitchen photo in Atlanta with gray cabinets, granite countertops, gray backsplash, stainless steel appliances and an island
Large transitional ceramic tile eat-in kitchen photo in Atlanta with gray cabinets, granite countertops, gray backsplash, stainless steel appliances and an island
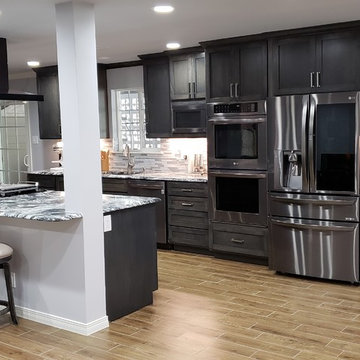
Three walls were removed to open up this kitchen into the living room and den and the rooms were completely remodeled with a new contemporary kitchen with tile wood flooring, grey paint, and recessed lighting.
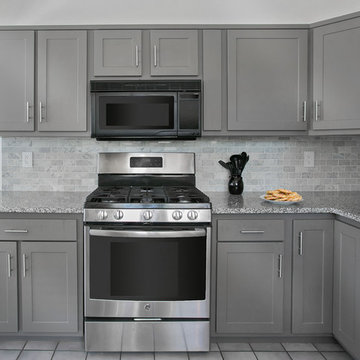
Suede Gray is taking kitchen remodeling by storm. Particularly when it is in our Shaker style. This gray and white kitchen includes Carrara marble backsplash in subway style. The Cambria countertop create a cohesive and rich design, completing this stunning kitchen transformation.
Photography: David Glasofer
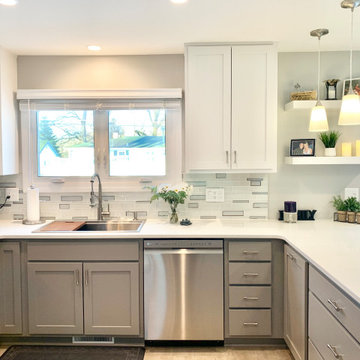
Kitchen in Moline, IL Quad Cities with Fog Gray painted bases and White painted upper cabinetry from Koch Cabinets. Quartz counter surfaces in Hanstone Speechio White.
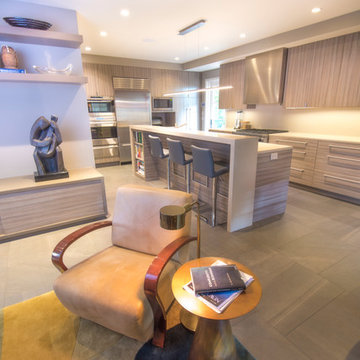
Ricky Perrone
Open concept kitchen - large mid-century modern galley ceramic tile open concept kitchen idea in Tampa with an undermount sink, flat-panel cabinets, gray cabinets, quartz countertops, gray backsplash, stone slab backsplash, stainless steel appliances and an island
Open concept kitchen - large mid-century modern galley ceramic tile open concept kitchen idea in Tampa with an undermount sink, flat-panel cabinets, gray cabinets, quartz countertops, gray backsplash, stone slab backsplash, stainless steel appliances and an island
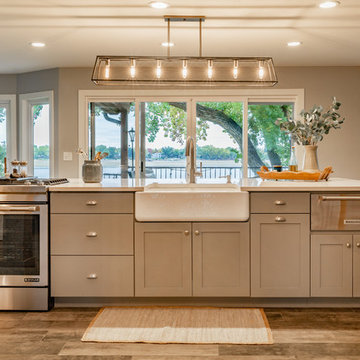
We completely gutted this lake house! We opened up the whole main floor and created a giant kitchen island with gorgeous views of the lake and seating for 8. Tile floors make for easy, low maintenance lake living. Light fixture is by Hinkley.
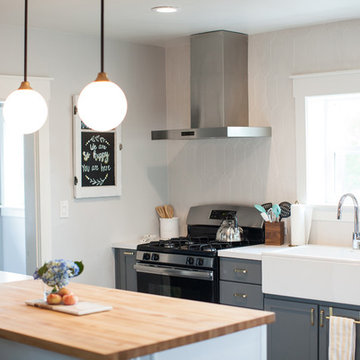
Gray & white kitchen
Kristen Carnes Photography
Eat-in kitchen - small mid-century modern galley ceramic tile and gray floor eat-in kitchen idea in Phoenix with a farmhouse sink, shaker cabinets, gray cabinets, quartzite countertops, white backsplash, ceramic backsplash, stainless steel appliances, a peninsula and white countertops
Eat-in kitchen - small mid-century modern galley ceramic tile and gray floor eat-in kitchen idea in Phoenix with a farmhouse sink, shaker cabinets, gray cabinets, quartzite countertops, white backsplash, ceramic backsplash, stainless steel appliances, a peninsula and white countertops
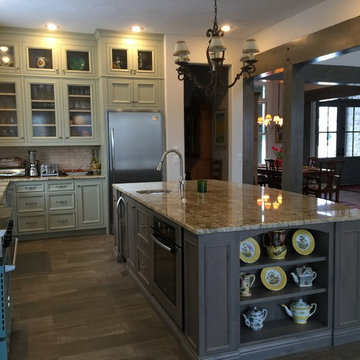
Custom alder cabinetry with inset doors. The wall cabinets have a painted look in Svelte Sage. The island has a custom grey stain.
Inspiration for a large transitional l-shaped ceramic tile kitchen pantry remodel in Other with an undermount sink, beaded inset cabinets, gray cabinets, granite countertops, beige backsplash, stone tile backsplash, stainless steel appliances and an island
Inspiration for a large transitional l-shaped ceramic tile kitchen pantry remodel in Other with an undermount sink, beaded inset cabinets, gray cabinets, granite countertops, beige backsplash, stone tile backsplash, stainless steel appliances and an island
Ceramic Tile Kitchen with Gray Cabinets Ideas
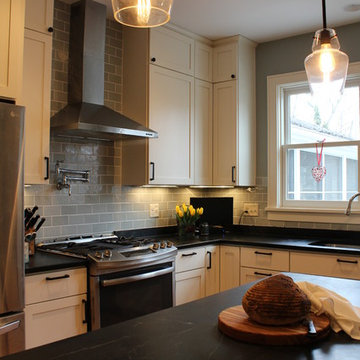
Making the most of the tall ceilings, the redone kitchen was also reoriented. The double window over the sink had been a bay window that provided nice light but didn't allow any kitchen function to happen on that wall. A big island is the work horse of the kitchen: where meals are prepped, where the kids do homework, and where the guests hang out. The soapstone countertops are durable and set off the light cabinetry.
7





