Ceramic Tile Kitchen with Gray Cabinets Ideas
Refine by:
Budget
Sort by:Popular Today
181 - 200 of 9,235 photos
Item 1 of 4
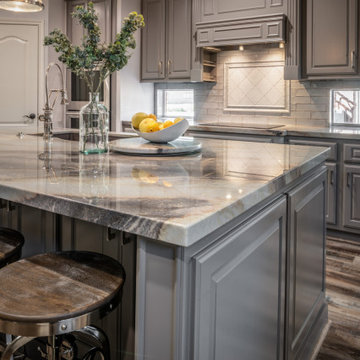
Transitional design offers the best of both worlds, blending the textures of traditional with the sleekness of contemporary design. The unique molded subway tile is easy to clean, timeless and in the most beautiful shade of blue-grey. Smooth features and integrated soft lighting add to the farmhouse appeal but still offer a Transitional vibe. A motion controlled faucet is practical and in the chrome , its gorgeous. The large, deep, single basin undercount crushed granite sink is both functional for large scale cooking and its way to clean too! Changing the size and direction of the inlay behind the cooktop provides a focal point and echos the vent hood molding design for elegance.
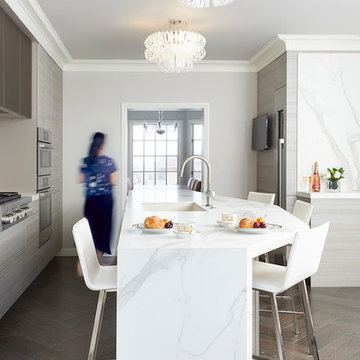
Inspiration for a large modern ceramic tile and beige floor open concept kitchen remodel in San Francisco with an undermount sink, flat-panel cabinets, gray cabinets, marble countertops, white backsplash, marble backsplash, stainless steel appliances, an island and white countertops
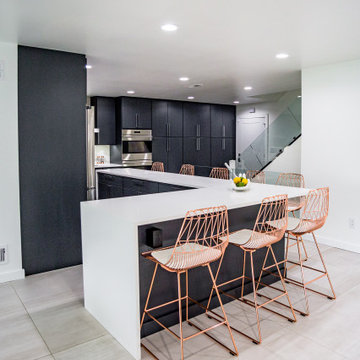
Example of a large minimalist l-shaped ceramic tile and white floor eat-in kitchen design in Other with a drop-in sink, flat-panel cabinets, gray cabinets, multicolored backsplash, marble backsplash, stainless steel appliances, an island and white countertops
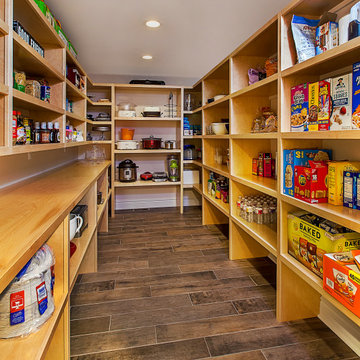
A large walk-in pantry allows for plenty of storage so the team know there is alway something to eat. Durable, easy to maintain finishes were prioritized throughout this kitchen remodel designed and built by Meadowlark. Photography by Jeff Garland.
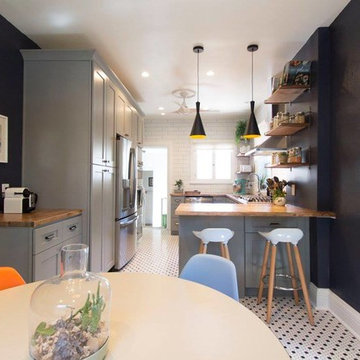
Our wonderful Baker clients were ready to remodel the kitchen in their c.1900 home shortly after moving in. They were looking to undo the 90s remodel that existed, and make the kitchen feel like it belonged in their historic home. We were able to design a balance that incorporated the vintage charm of their home and the modern pops that really give the kitchen its personality. We started by removing the mirrored wall that had separated their kitchen from the breakfast area. This allowed us the opportunity to open up their space dramatically and create a cohesive design that brings the two rooms together. To further our goal of making their kitchen appear more open we removed the wall cabinets along their exterior wall and replaced them with open shelves. We then incorporated a pantry cabinet into their refrigerator wall to balance out their storage needs. This new layout also provided us with the space to include a peninsula with counter seating so that guests can keep the cook company. We struck a fun balance of materials starting with the black & white hexagon tile on the floor to give us a pop of pattern. We then layered on simple grey shaker cabinets and used a butcher block counter top to add warmth to their kitchen. We kept the backsplash clean by utilizing an elongated white subway tile, and painted the walls a rich blue to add a touch of sophistication to the space.
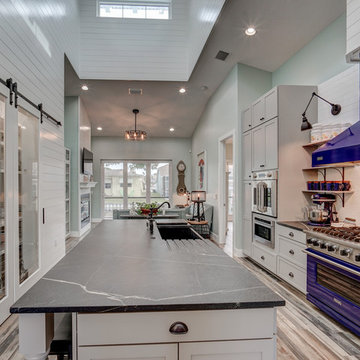
A kitchen designed for someone who loves to cook. The center island accommodates four stools. A large pantry features frosted glass sliding barn doors. Open shelving provides space for colorful accents while generous cabinet space stores everything else neatly out of sight.
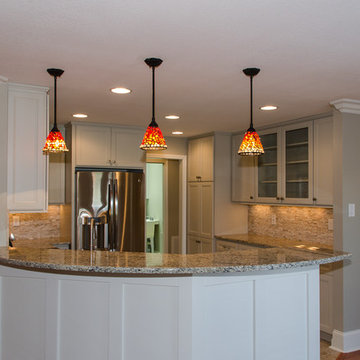
Kitchen after Remodel with new Tile Floor, Back-splash, Appliances, Counter tops, Crown, Base, Cabinets, Re-textured Ceiling and Custom Bar Side Detail.
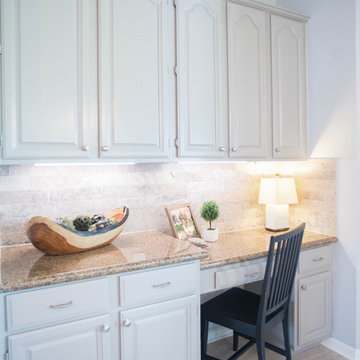
This mini-facelift was done in a few weeks, with one week of planning and came off without a hitch! The challenge was bringing in grey and white while keeping the existing (very brown) countertops! The key here is the travertine backsplash. It had all the colors we needed to be able to mix everything together in the space. We updated the backsplash and the floors and painted the cabinets and walls. Overall, it was a really big transformation for not a ton of money!
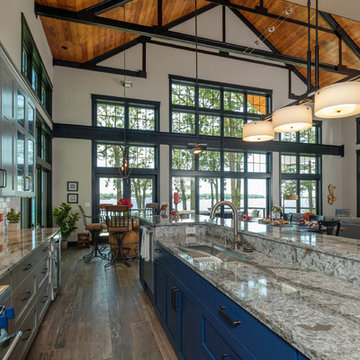
F8 Creative
Galley ceramic tile kitchen photo in Other with an undermount sink, flat-panel cabinets, gray cabinets, quartz countertops, white backsplash, subway tile backsplash, stainless steel appliances and an island
Galley ceramic tile kitchen photo in Other with an undermount sink, flat-panel cabinets, gray cabinets, quartz countertops, white backsplash, subway tile backsplash, stainless steel appliances and an island
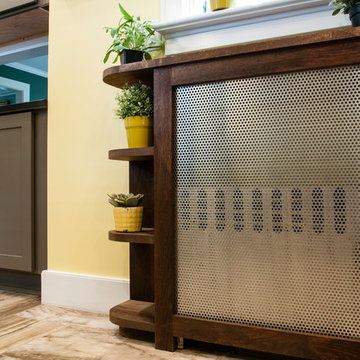
Erik Rank Photography
Mid-sized transitional u-shaped ceramic tile eat-in kitchen photo in New York with a farmhouse sink, recessed-panel cabinets, gray cabinets, concrete countertops, white backsplash, subway tile backsplash, stainless steel appliances and a peninsula
Mid-sized transitional u-shaped ceramic tile eat-in kitchen photo in New York with a farmhouse sink, recessed-panel cabinets, gray cabinets, concrete countertops, white backsplash, subway tile backsplash, stainless steel appliances and a peninsula
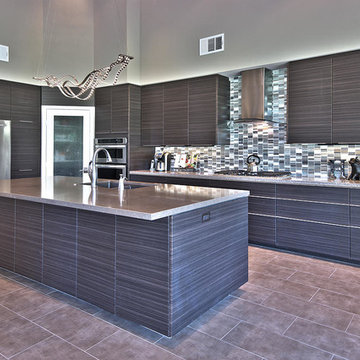
Eat-in kitchen - large contemporary u-shaped ceramic tile and brown floor eat-in kitchen idea in Los Angeles with flat-panel cabinets, gray cabinets, granite countertops, stainless steel appliances, an island, an undermount sink, multicolored backsplash, matchstick tile backsplash and gray countertops
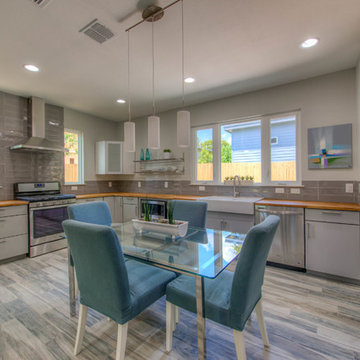
- Design by Jeff Overman at Overman Custom Design
www.austinhomedesigner.com
Email - joverman[@]austin.rr.com
Instagram- @overmancustomdesign
-Builder and Real Estate Agent, Charlotte Aceituno at Pura Vida LLC
Email - charlotteaceituno[@]gmail.com
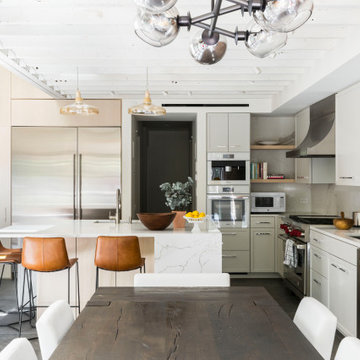
This 5,000 SF design/build townhouse was completely renovated for a new family of young professionals. The house design incorporates a new elevator, making it easier for the owners to entertain guests and friends over the 6 different levels of this urban dwelling. The kitchen and dining room are located on the garden level, adjacent to the lush backyard of the property. The garden level is connected to the 1st floor living room visually via a double height space with a balcony. A new rooftop patio was created with a kitchenette and chefs BBQ overlooking the NYC Uptown landscape. Finally one of the greatest challenges of this house was to create a full height cellar which was achieved by blasting the bedrock under the house.
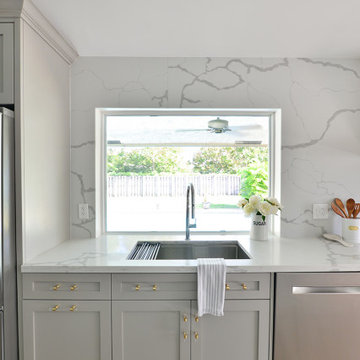
Inspiration for a mid-sized transitional single-wall ceramic tile and brown floor eat-in kitchen remodel in Other with a drop-in sink, shaker cabinets, gray cabinets, quartzite countertops, stainless steel appliances, an island and white countertops
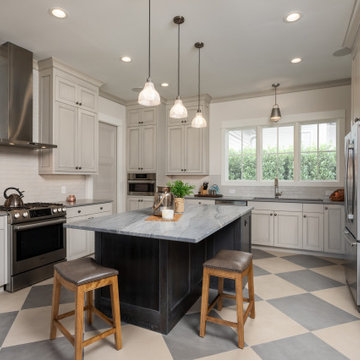
The open floor plan leads to your choice of dining, kitchen or outside porches. The kitchen is a combination of everything the client had ever wanted with details of inspiration from each of their previous residences.
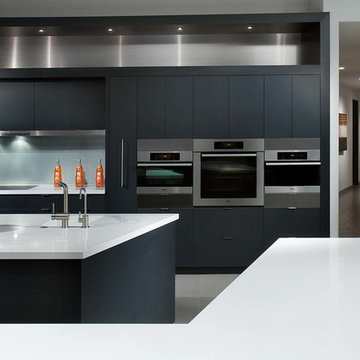
Inspiration for a large contemporary ceramic tile kitchen remodel with flat-panel cabinets, gray cabinets and stainless steel appliances
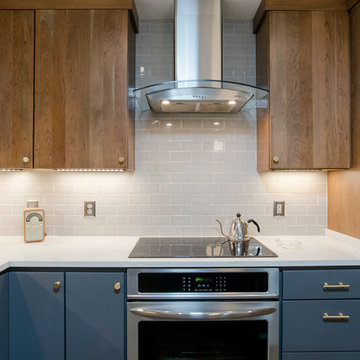
Example of a large 1950s l-shaped ceramic tile eat-in kitchen design in Miami with an undermount sink, flat-panel cabinets, gray cabinets, quartz countertops, beige backsplash, subway tile backsplash, stainless steel appliances and an island
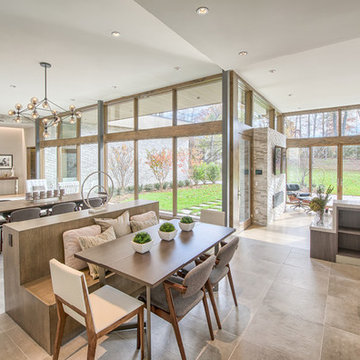
Simonian Rosenbaum Architects
Inspiration for a large contemporary u-shaped ceramic tile open concept kitchen remodel in New York with open cabinets, gray cabinets, quartz countertops and two islands
Inspiration for a large contemporary u-shaped ceramic tile open concept kitchen remodel in New York with open cabinets, gray cabinets, quartz countertops and two islands
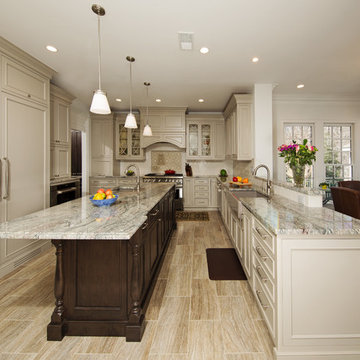
Large transitional u-shaped ceramic tile and beige floor eat-in kitchen photo in DC Metro with a farmhouse sink, recessed-panel cabinets, gray cabinets, granite countertops, gray backsplash, subway tile backsplash, paneled appliances and an island
Ceramic Tile Kitchen with Gray Cabinets Ideas
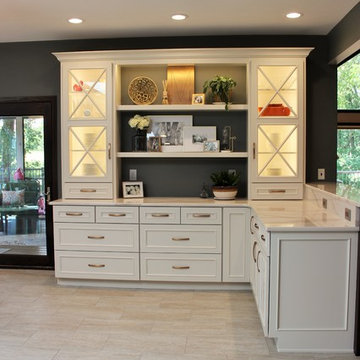
Custom Amish-built cabinetry in a combination of Rustic Alder, White, and Gray painted finishes. Open concept kitchen with large island, dinette, hutch, and wetbar. Nearby laundry, mudroom, powder room, dining and living rooms also get a new look. Cambria Brittanicca Warm quartz and KitchenAid appliances also featured. Quad Cities area remodel from start to finish by Village Home Stores.
10





