Ceramic Tile Powder Room with a Built-In Vanity Ideas
Refine by:
Budget
Sort by:Popular Today
1 - 20 of 386 photos
Item 1 of 3
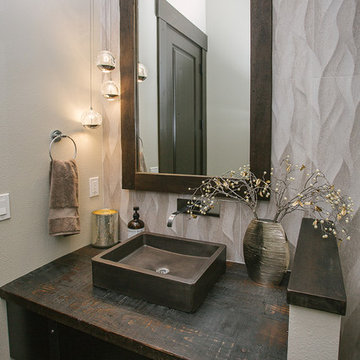
modern powder room cabinetry with custom mirror frame.
Mid-sized transitional ceramic tile and brown floor powder room photo in Portland with dark wood cabinets, white walls, an integrated sink, wood countertops, brown countertops and a built-in vanity
Mid-sized transitional ceramic tile and brown floor powder room photo in Portland with dark wood cabinets, white walls, an integrated sink, wood countertops, brown countertops and a built-in vanity

Inspiration for a mid-sized transitional blue tile and subway tile ceramic tile and white floor powder room remodel in Seattle with shaker cabinets, white cabinets, a two-piece toilet, gray walls, an undermount sink, quartz countertops, white countertops and a built-in vanity
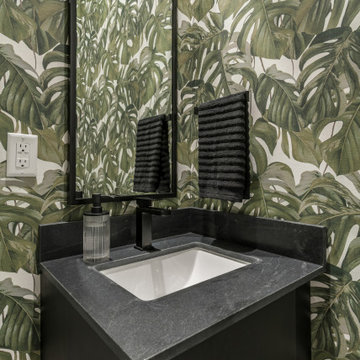
Inspiration for a small contemporary ceramic tile, gray floor and wallpaper powder room remodel in Miami with flat-panel cabinets, black cabinets, a two-piece toilet, green walls, a drop-in sink, quartzite countertops, black countertops and a built-in vanity
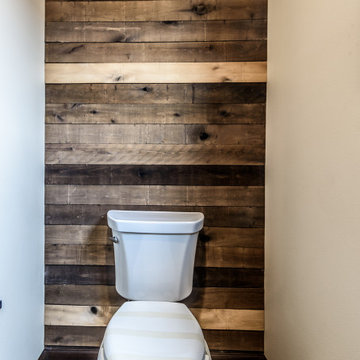
Example of a mid-sized cottage ceramic tile and shiplap wall powder room design in Other with medium tone wood cabinets, a one-piece toilet, beige walls, a vessel sink, brown countertops and a built-in vanity
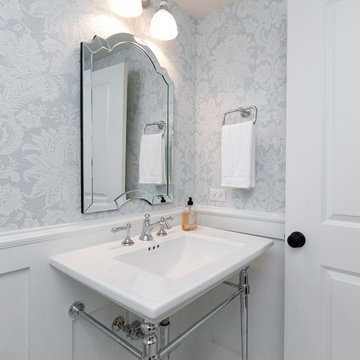
Charming powder room with pedestal farmhouse sink. Beautiful wallpaper surrounding with wainscoting details.
Architect: Meyer Design
Photos: Jody Kmetz
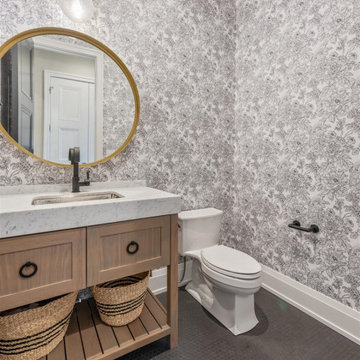
Powder Room
Example of a mid-sized transitional ceramic tile, gray floor and wallpaper powder room design in Chicago with furniture-like cabinets, light wood cabinets, a two-piece toilet, white walls, an undermount sink, marble countertops, white countertops and a built-in vanity
Example of a mid-sized transitional ceramic tile, gray floor and wallpaper powder room design in Chicago with furniture-like cabinets, light wood cabinets, a two-piece toilet, white walls, an undermount sink, marble countertops, white countertops and a built-in vanity

Pool half bath, Paint Color: SW Drift Mist
Example of a mid-sized transitional multicolored tile and mosaic tile ceramic tile and beige floor powder room design in Dallas with recessed-panel cabinets, white cabinets, a one-piece toilet, beige walls, an undermount sink, quartz countertops, white countertops and a built-in vanity
Example of a mid-sized transitional multicolored tile and mosaic tile ceramic tile and beige floor powder room design in Dallas with recessed-panel cabinets, white cabinets, a one-piece toilet, beige walls, an undermount sink, quartz countertops, white countertops and a built-in vanity
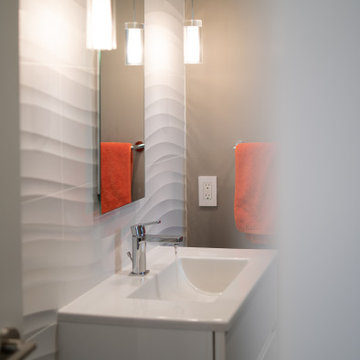
Updated powder bath with floor to ceiling tile
Small minimalist ceramic tile ceramic tile and gray floor powder room photo in San Francisco with flat-panel cabinets, white cabinets, an integrated sink, solid surface countertops, white countertops and a built-in vanity
Small minimalist ceramic tile ceramic tile and gray floor powder room photo in San Francisco with flat-panel cabinets, white cabinets, an integrated sink, solid surface countertops, white countertops and a built-in vanity
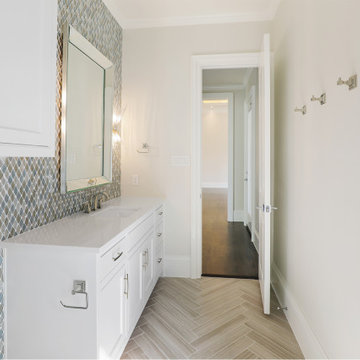
Pool half bath, Paint Color: SW Drift Mist
Powder room - mid-sized transitional multicolored tile and mosaic tile ceramic tile and beige floor powder room idea in Dallas with recessed-panel cabinets, white cabinets, a one-piece toilet, beige walls, an undermount sink, quartz countertops, white countertops and a built-in vanity
Powder room - mid-sized transitional multicolored tile and mosaic tile ceramic tile and beige floor powder room idea in Dallas with recessed-panel cabinets, white cabinets, a one-piece toilet, beige walls, an undermount sink, quartz countertops, white countertops and a built-in vanity
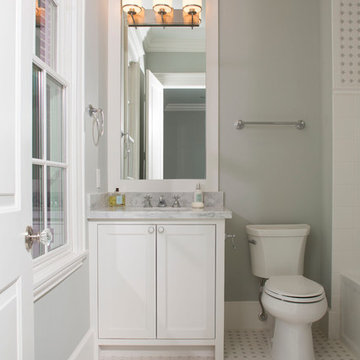
Felix Sanchez (www.felixsanchez.com)
Powder room - huge transitional ceramic tile and multicolored floor powder room idea in Houston with shaker cabinets, white cabinets, gray walls, marble countertops, gray countertops and a built-in vanity
Powder room - huge transitional ceramic tile and multicolored floor powder room idea in Houston with shaker cabinets, white cabinets, gray walls, marble countertops, gray countertops and a built-in vanity
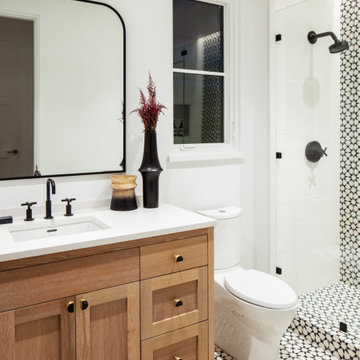
Small white tile and ceramic tile ceramic tile, black floor and wallpaper powder room photo in Austin with medium tone wood cabinets, white walls, an undermount sink, white countertops and a built-in vanity
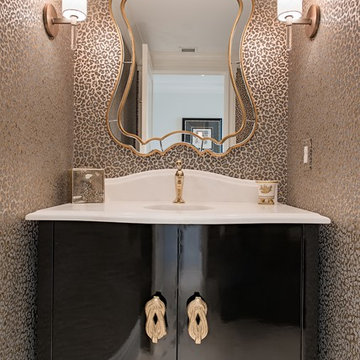
Eclectic brown floor and ceramic tile powder room photo in Other with flat-panel cabinets, dark wood cabinets, an undermount sink, marble countertops, white countertops and a built-in vanity
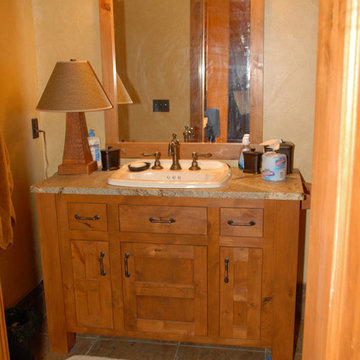
Custom bathroom vanity.
Inspiration for a small rustic ceramic tile and beige floor powder room remodel in Portland with shaker cabinets, medium tone wood cabinets, beige walls, a drop-in sink, multicolored countertops and a built-in vanity
Inspiration for a small rustic ceramic tile and beige floor powder room remodel in Portland with shaker cabinets, medium tone wood cabinets, beige walls, a drop-in sink, multicolored countertops and a built-in vanity
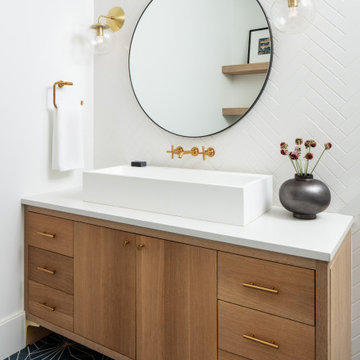
Inspiration for a white tile and subway tile ceramic tile and blue floor powder room remodel in Austin with medium tone wood cabinets, white walls, a vessel sink, white countertops and a built-in vanity
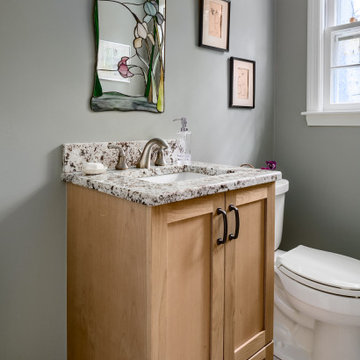
Small arts and crafts ceramic tile powder room photo in Boston with shaker cabinets, medium tone wood cabinets, green walls, an undermount sink, granite countertops, multicolored countertops and a built-in vanity

Inspiration for a mid-sized modern ceramic tile and multicolored floor powder room remodel in Other with recessed-panel cabinets, brown cabinets, a two-piece toilet, gray walls, an undermount sink, quartz countertops, white countertops and a built-in vanity
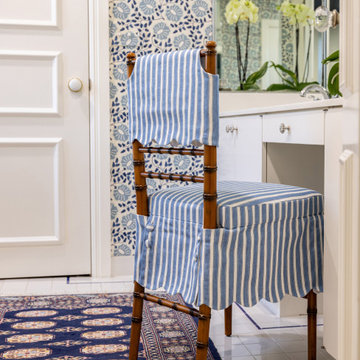
Blue is the star of this upstairs bathroom! We love combining wallpapers, especially when paired with some playful art! This bathroom has modern blue floral wallpaper with the existing tile flooring from the 1920's. A rug is placed in the sitting area, giving a pop of pink to match the modern artwork in the toilet room.
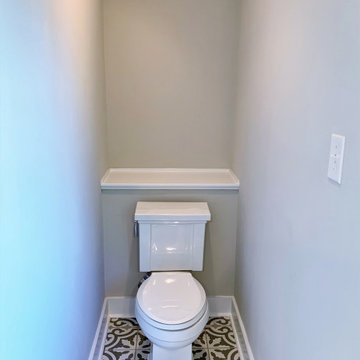
We started with a small, 3 bedroom, 2 bath brick cape and turned it into a 4 bedroom, 3 bath home, with a new kitchen/family room layout downstairs and new owner’s suite upstairs. Downstairs on the rear of the home, we added a large, deep, wrap-around covered porch with a standing seam metal roof.
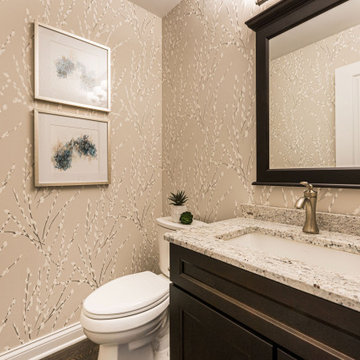
Elegant ceramic tile, wallpaper and brown floor powder room photo in Chicago with a one-piece toilet, beige walls, an undermount sink, quartz countertops and a built-in vanity
Ceramic Tile Powder Room with a Built-In Vanity Ideas
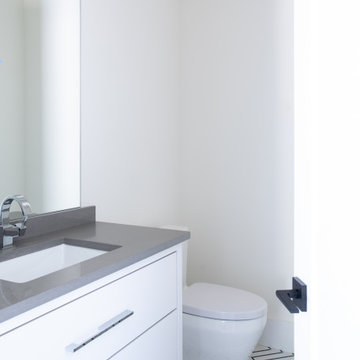
Example of a small transitional ceramic tile powder room design in Dallas with flat-panel cabinets, white cabinets, a two-piece toilet, white walls, an undermount sink, gray countertops and a built-in vanity
1





