Ceramic Tile Powder Room with Recessed-Panel Cabinets Ideas
Refine by:
Budget
Sort by:Popular Today
1 - 20 of 273 photos
Item 1 of 3

Goals
While their home provided them with enough square footage, the original layout caused for many rooms to be underutilized. The closed off kitchen and dining room were disconnected from the other common spaces of the home causing problems with circulation and limited sight-lines. A tucked-away powder room was also inaccessible from the entryway and main living spaces in the house.
Our Design Solution
We sought out to improve the functionality of this home by opening up walls, relocating rooms, and connecting the entryway to the mudroom. By moving the kitchen into the formerly over-sized family room, it was able to really become the heart of the home with access from all of the other rooms in the house. Meanwhile, the adjacent family room was made into a cozy, comfortable space with updated fireplace and new cathedral style ceiling with skylights. The powder room was relocated to be off of the entry, making it more accessible for guests.
A transitional style with rustic accents was used throughout the remodel for a cohesive first floor design. White and black cabinets were complimented with brass hardware and custom wood features, including a hood top and accent wall over the fireplace. Between each room, walls were thickened and archway were put in place, providing the home with even more character.

No strangers to remodeling, the new owners of this St. Paul tudor knew they could update this decrepit 1920 duplex into a single-family forever home.
A list of desired amenities was a catalyst for turning a bedroom into a large mudroom, an open kitchen space where their large family can gather, an additional exterior door for direct access to a patio, two home offices, an additional laundry room central to bedrooms, and a large master bathroom. To best understand the complexity of the floor plan changes, see the construction documents.
As for the aesthetic, this was inspired by a deep appreciation for the durability, colors, textures and simplicity of Norwegian design. The home’s light paint colors set a positive tone. An abundance of tile creates character. New lighting reflecting the home’s original design is mixed with simplistic modern lighting. To pay homage to the original character several light fixtures were reused, wallpaper was repurposed at a ceiling, the chimney was exposed, and a new coffered ceiling was created.
Overall, this eclectic design style was carefully thought out to create a cohesive design throughout the home.
Come see this project in person, September 29 – 30th on the 2018 Castle Home Tour.
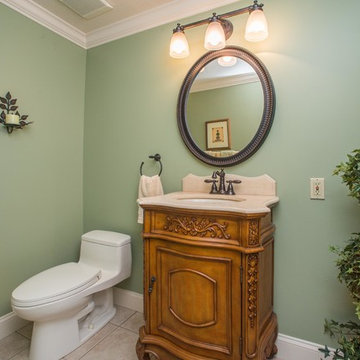
Powder room - small traditional ceramic tile and beige floor powder room idea in Other with recessed-panel cabinets, dark wood cabinets, a one-piece toilet, green walls, an undermount sink and solid surface countertops
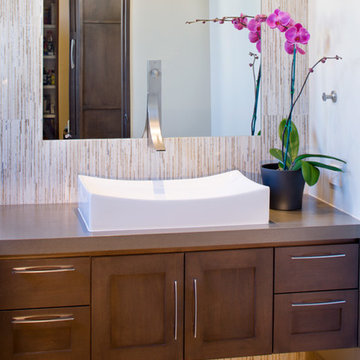
This Powder room has an interesting waterfall style faucet. It is as fun to use as it is to look at.
Interior Designer: Paula Ables Interiors
Architect: James LaRue, Architects
Builder: Matt Shoberg Homes
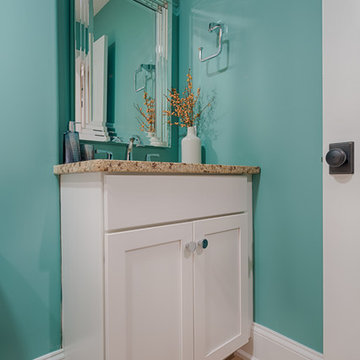
JMB Photoworks
Powder room - mid-sized transitional beige tile ceramic tile powder room idea in Philadelphia with recessed-panel cabinets, white cabinets, granite countertops, a two-piece toilet, an undermount sink and blue walls
Powder room - mid-sized transitional beige tile ceramic tile powder room idea in Philadelphia with recessed-panel cabinets, white cabinets, granite countertops, a two-piece toilet, an undermount sink and blue walls
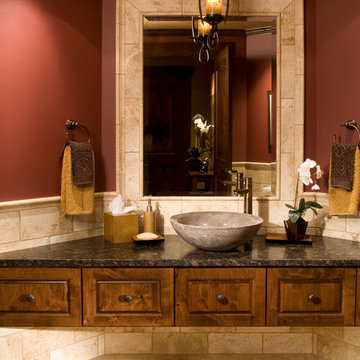
Roger Turk, Northlight Photography
Powder room - mid-sized transitional beige tile and ceramic tile ceramic tile powder room idea in Denver with a vessel sink, recessed-panel cabinets, medium tone wood cabinets, marble countertops and red walls
Powder room - mid-sized transitional beige tile and ceramic tile ceramic tile powder room idea in Denver with a vessel sink, recessed-panel cabinets, medium tone wood cabinets, marble countertops and red walls
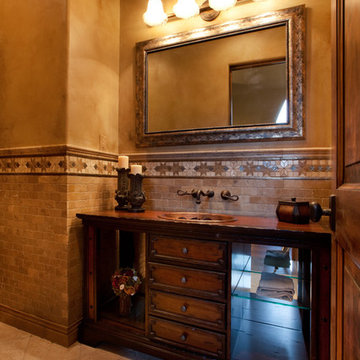
Mid-sized tuscan beige tile and ceramic tile ceramic tile and beige floor powder room photo in Las Vegas with recessed-panel cabinets, dark wood cabinets, brown walls, a drop-in sink, wood countertops and brown countertops
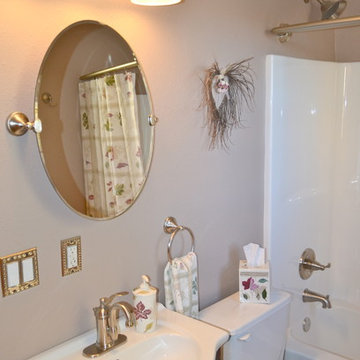
Shannon Matteson
Mid-sized southwest beige tile and ceramic tile ceramic tile powder room photo in Albuquerque with a pedestal sink, recessed-panel cabinets, dark wood cabinets and gray walls
Mid-sized southwest beige tile and ceramic tile ceramic tile powder room photo in Albuquerque with a pedestal sink, recessed-panel cabinets, dark wood cabinets and gray walls
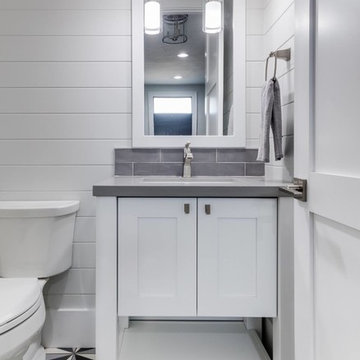
Powder room - mid-sized transitional ceramic tile and multicolored floor powder room idea in Salt Lake City with recessed-panel cabinets, white cabinets, a two-piece toilet, white walls, an undermount sink, quartz countertops and gray countertops
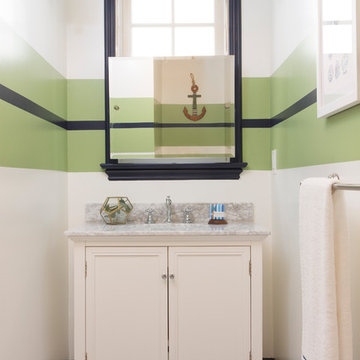
The nautical theme continues in this bathroom. The deep navy trim is complemented by the soft green tone and the crisp white. The stripe runs the length of the bathroom to accentuate its shape. An anchor hangs on the wall opposite the vanity. Since there was not enough room to mount the sconces on either side of the mirror, they were placed on the side walls.
Photography: Vivian Johnson
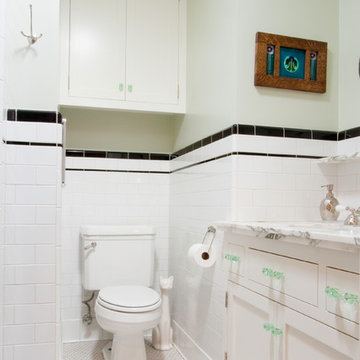
Example of a small arts and crafts white tile and subway tile ceramic tile powder room design in Los Angeles with recessed-panel cabinets, white cabinets, a one-piece toilet, white walls, an undermount sink and marble countertops
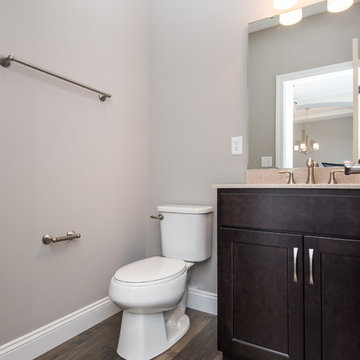
Powder room - mid-sized traditional beige tile ceramic tile powder room idea in St Louis with recessed-panel cabinets, dark wood cabinets, a two-piece toilet, beige walls, an integrated sink and solid surface countertops

This petite powder room off of the main living area catches your eye as soon as you walk in. The custom glaze and finish on the cabinets paired with the unique diamond mosaic tile gives a sense of royalty to every guest.
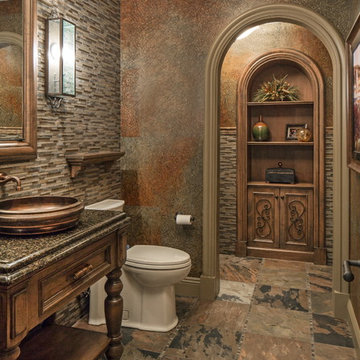
Example of a mid-sized classic matchstick tile ceramic tile powder room design in Omaha with recessed-panel cabinets, a one-piece toilet, a vessel sink and granite countertops

A few years back we had the opportunity to take on this custom traditional transitional ranch style project in Auburn. This home has so many exciting traits we are excited for you to see; a large open kitchen with TWO island and custom in house lighting design, solid surfaces in kitchen and bathrooms, a media/bar room, detailed and painted interior millwork, exercise room, children's wing for their bedrooms and own garage, and a large outdoor living space with a kitchen. The design process was extensive with several different materials mixed together.
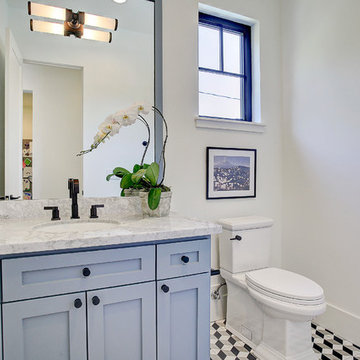
Inspiration for a mid-sized contemporary ceramic tile and multicolored floor powder room remodel in Houston with recessed-panel cabinets, blue cabinets, a two-piece toilet, white walls, an undermount sink, marble countertops and gray countertops
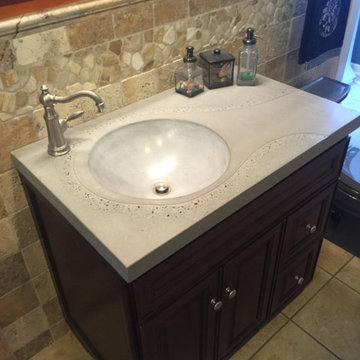
Inspiration for a mid-sized contemporary brown tile and stone tile ceramic tile and beige floor powder room remodel in Philadelphia with recessed-panel cabinets, dark wood cabinets, an integrated sink and concrete countertops
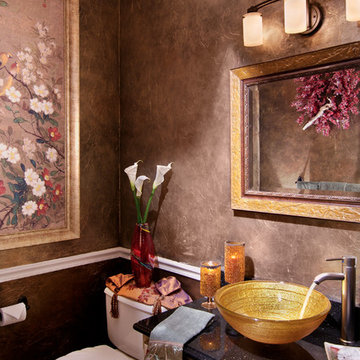
Accent Photography
Powder room - small transitional ceramic tile powder room idea in Charleston with distressed cabinets, a two-piece toilet, brown walls, a vessel sink, granite countertops and recessed-panel cabinets
Powder room - small transitional ceramic tile powder room idea in Charleston with distressed cabinets, a two-piece toilet, brown walls, a vessel sink, granite countertops and recessed-panel cabinets
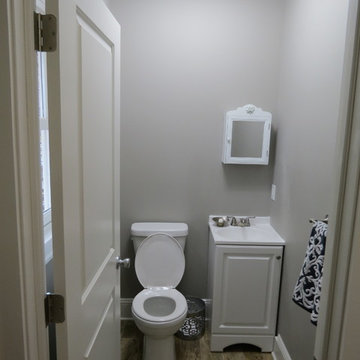
Half bath adjacent to new laundry room with stack-able washer and dryer
Small transitional ceramic tile powder room photo in New York with an integrated sink, recessed-panel cabinets, white cabinets, solid surface countertops, a two-piece toilet and gray walls
Small transitional ceramic tile powder room photo in New York with an integrated sink, recessed-panel cabinets, white cabinets, solid surface countertops, a two-piece toilet and gray walls
Ceramic Tile Powder Room with Recessed-Panel Cabinets Ideas

Pool half bath, Paint Color: SW Drift Mist
Example of a mid-sized transitional multicolored tile and mosaic tile ceramic tile and beige floor powder room design in Dallas with recessed-panel cabinets, white cabinets, a one-piece toilet, beige walls, an undermount sink, quartz countertops, white countertops and a built-in vanity
Example of a mid-sized transitional multicolored tile and mosaic tile ceramic tile and beige floor powder room design in Dallas with recessed-panel cabinets, white cabinets, a one-piece toilet, beige walls, an undermount sink, quartz countertops, white countertops and a built-in vanity
1





