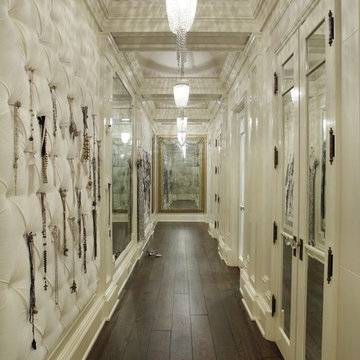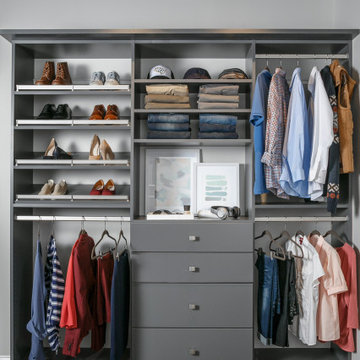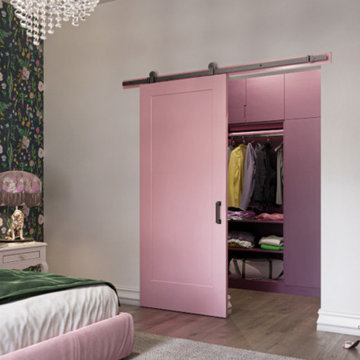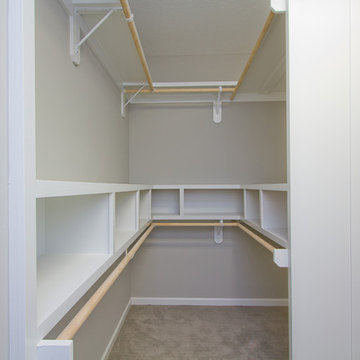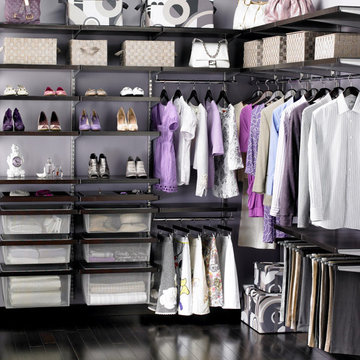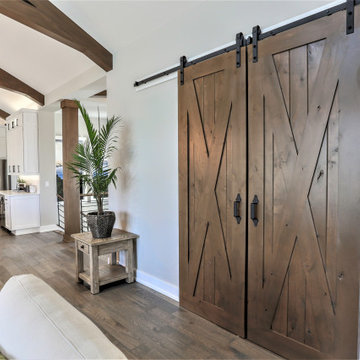Closet Ideas
Refine by:
Budget
Sort by:Popular Today
1281 - 1300 of 211,076 photos
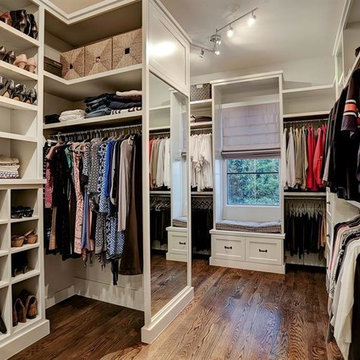
Purser Architectural Custom Home Design
Inspiration for a large timeless gender-neutral brown floor and dark wood floor walk-in closet remodel in Houston with shaker cabinets and white cabinets
Inspiration for a large timeless gender-neutral brown floor and dark wood floor walk-in closet remodel in Houston with shaker cabinets and white cabinets
Find the right local pro for your project
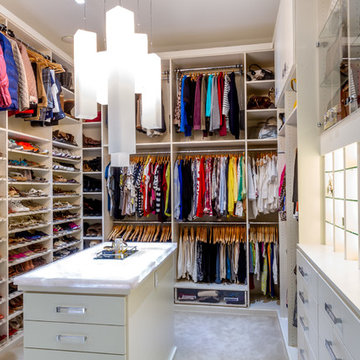
The pink onyx countertop in this white melamine closet was selected from a local Marble and Granite yard in Houston, TX, adding local flair to the space. Speaking of flair, how about those cubbies with LED strips for displaying a collection of sunglasses? With plenty of vertical shoe storage and space for handbags overhead, this closet has it all.
See more photos of this project under "Jewel Palette Walk-in Closet"
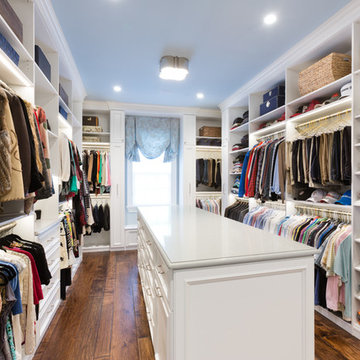
This lovely master closet is finished with traditional white melamine and thermofoil raised panel fronts to closely match the existing bathroom area. Using the full height of the room allowed for open shelving above clothing sections used for decorative display. The center island contains 2 tilt out hampers and 6 drawer banks for added storage. The countertop is Grey Savoie by Victostone. To create a column effect around the window, tall pull outs were used on both sides for scarf/necklace storage for her and belt/tie storage for him. The finishing touches include matte round aluminum rods, clear Lucite jewelry tray, valet rods, belt racks, hidden wall safe, and a pull out ironing station cabinet. LED lighting was routed into the shelving above all rods and puck lights above the two dresser areas, creating additional pizzazz and glamour to the space. The goal of this closet was to make the dressing area for a couple as a meeting place, conducive to conversation and organization. Designed by Donna Siben for Closet Organizing Systems
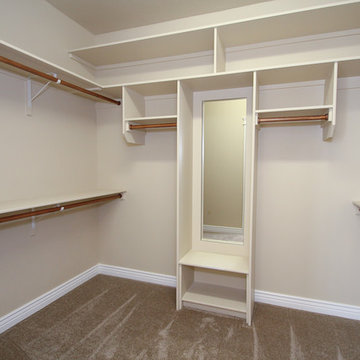
Example of a mid-sized arts and crafts gender-neutral carpeted walk-in closet design in Boise
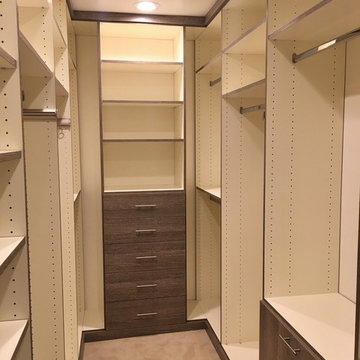
Walk-in closet - mid-sized contemporary gender-neutral walk-in closet idea in DC Metro with flat-panel cabinets and medium tone wood cabinets
Reload the page to not see this specific ad anymore
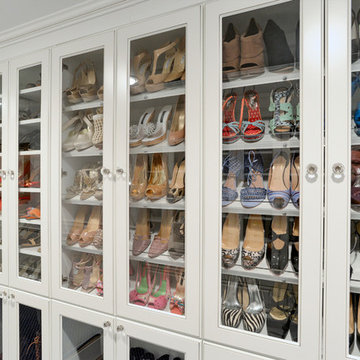
Scott Janelli Photography, Bridgewater NJ
Example of a classic closet design in New York
Example of a classic closet design in New York

On the main level of Hearth and Home is a full luxury master suite complete with all the bells and whistles. Access the suite from a quiet hallway vestibule, and you’ll be greeted with plush carpeting, sophisticated textures, and a serene color palette. A large custom designed walk-in closet features adjustable built ins for maximum storage, and details like chevron drawer faces and lit trifold mirrors add a touch of glamour. Getting ready for the day is made easier with a personal coffee and tea nook built for a Keurig machine, so you can get a caffeine fix before leaving the master suite. In the master bathroom, a breathtaking patterned floor tile repeats in the shower niche, complemented by a full-wall vanity with built-in storage. The adjoining tub room showcases a freestanding tub nestled beneath an elegant chandelier.
For more photos of this project visit our website: https://wendyobrienid.com.
Photography by Valve Interactive: https://valveinteractive.com/
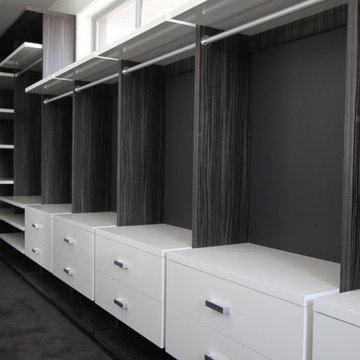
Walk-In-Closet designed for small spaces with short sides
Inspiration for a mid-sized modern gender-neutral carpeted and gray floor walk-in closet remodel in Dallas with open cabinets and white cabinets
Inspiration for a mid-sized modern gender-neutral carpeted and gray floor walk-in closet remodel in Dallas with open cabinets and white cabinets
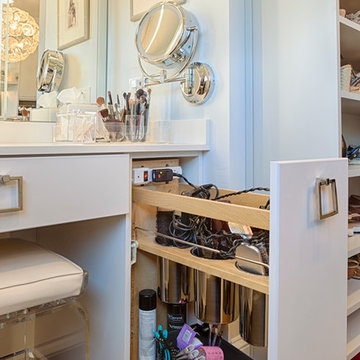
RUDLOFF Custom Builders, is a residential construction company that connects with clients early in the design phase to ensure every detail of your project is captured just as you imagined. RUDLOFF Custom Builders will create the project of your dreams that is executed by on-site project managers and skilled craftsman, while creating lifetime client relationships that are build on trust and integrity.
We are a full service, certified remodeling company that covers all of the Philadelphia suburban area including West Chester, Gladwynne, Malvern, Wayne, Haverford and more.
As a 6 time Best of Houzz winner, we look forward to working with you on your next project.
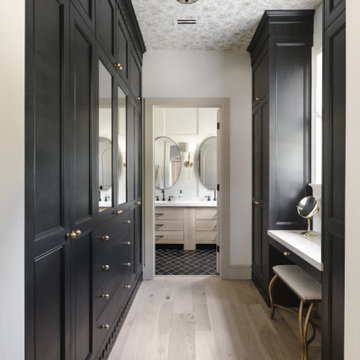
Our friend Jenna from Jenna Sue Design came to us in early January 2021, looking to see if we could help bring her closet makeover to life. She was looking to use IKEA PAX doors as a starting point, and built around it. Additional features she had in mind were custom boxes above the PAX units, using one unit to holder drawers and custom sized doors with mirrors, and crafting a vanity desk in-between two units on the other side of the wall.
We worked closely with Jenna and sponsored all of the custom door and panel work for this project, which were made from our DIY Paint Grade Shaker MDF. Jenna painted everything we provided, added custom trim to the inside of the shaker rails from Ekena Millwork, and built custom boxes to create a floor to ceiling look.
The final outcome is an incredible example of what an idea can turn into through a lot of hard work and dedication. This project had a lot of ups and downs for Jenna, but we are thrilled with the outcome, and her and her husband Lucas deserve all the positive feedback they've received!
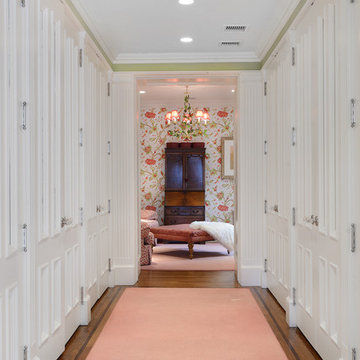
Property Marketed by Hudson Place Realty - Seldom seen, this unique property offers the highest level of original period detail and old world craftsmanship. With its 19th century provenance, 6000+ square feet and outstanding architectural elements, 913 Hudson Street captures the essence of its prominent address and rich history. An extensive and thoughtful renovation has revived this exceptional home to its original elegance while being mindful of the modern-day urban family.
Perched on eastern Hudson Street, 913 impresses with its 33’ wide lot, terraced front yard, original iron doors and gates, a turreted limestone facade and distinctive mansard roof. The private walled-in rear yard features a fabulous outdoor kitchen complete with gas grill, refrigeration and storage drawers. The generous side yard allows for 3 sides of windows, infusing the home with natural light.
The 21st century design conveniently features the kitchen, living & dining rooms on the parlor floor, that suits both elaborate entertaining and a more private, intimate lifestyle. Dramatic double doors lead you to the formal living room replete with a stately gas fireplace with original tile surround, an adjoining center sitting room with bay window and grand formal dining room.
A made-to-order kitchen showcases classic cream cabinetry, 48” Wolf range with pot filler, SubZero refrigerator and Miele dishwasher. A large center island houses a Decor warming drawer, additional under-counter refrigerator and freezer and secondary prep sink. Additional walk-in pantry and powder room complete the parlor floor.
The 3rd floor Master retreat features a sitting room, dressing hall with 5 double closets and laundry center, en suite fitness room and calming master bath; magnificently appointed with steam shower, BainUltra tub and marble tile with inset mosaics.
Truly a one-of-a-kind home with custom milled doors, restored ceiling medallions, original inlaid flooring, regal moldings, central vacuum, touch screen home automation and sound system, 4 zone central air conditioning & 10 zone radiant heat.
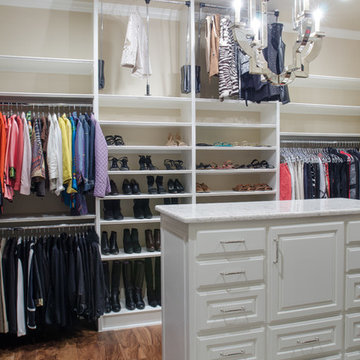
Inspiration for a large mediterranean gender-neutral dark wood floor and brown floor walk-in closet remodel in Austin with open cabinets and white cabinets
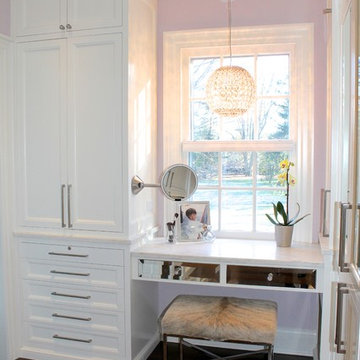
Luxurious Master Walk In Closet
Inspiration for a large contemporary gender-neutral dark wood floor walk-in closet remodel in New York with recessed-panel cabinets and white cabinets
Inspiration for a large contemporary gender-neutral dark wood floor walk-in closet remodel in New York with recessed-panel cabinets and white cabinets
Closet Ideas
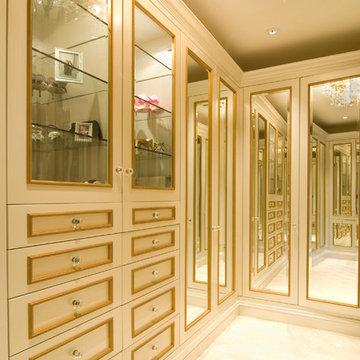
The walk-in closet has glass front cabinets with glass shelving for display, as well as ample storage for jewelry and accessories.
Inspiration for a large timeless women's carpeted and beige floor dressing room remodel in San Francisco with beige cabinets
Inspiration for a large timeless women's carpeted and beige floor dressing room remodel in San Francisco with beige cabinets
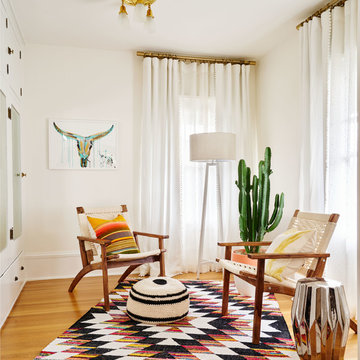
Photography by Blackstone Studios
Decorated by Lord Design
Restoration by Arciform
The dressing room continues. You can never have enough storage or places to sit.
65






