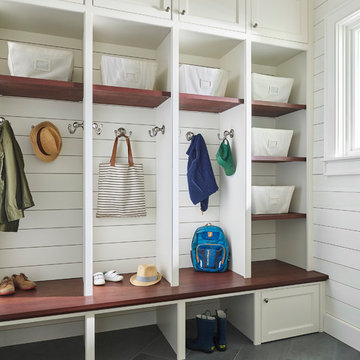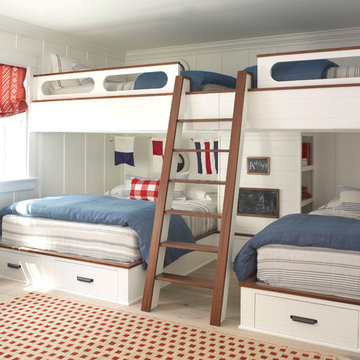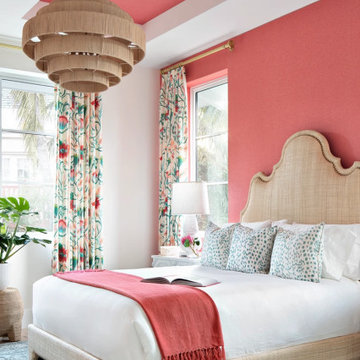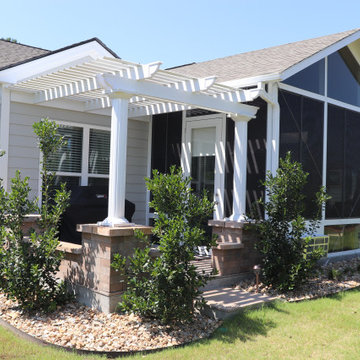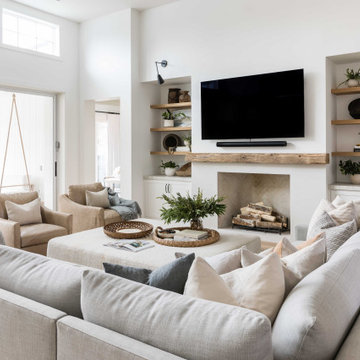Coastal Home Design Ideas

The outdoor living room was designed to provide lots of seating. The insect screens retract, opening the space to the sun deck in the centre of the outdoor area. Beautiful furniture add style and comfort to the space for year round enjoyment. The shutters add privacy and a sculptural element to the space.
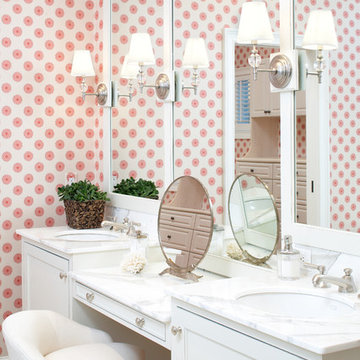
Example of a large beach style master stone tile bathroom design in Boston with marble countertops, an undermount sink, recessed-panel cabinets, white cabinets and pink walls
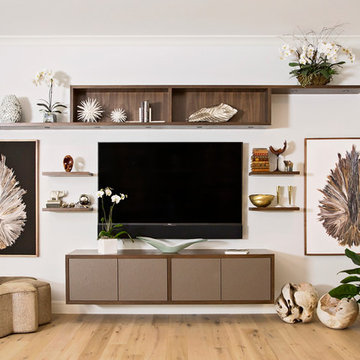
Family room - coastal light wood floor and brown floor family room idea in Miami with white walls and a wall-mounted tv
Find the right local pro for your project
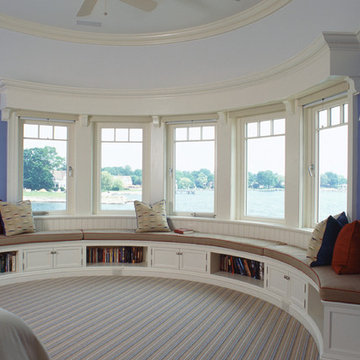
Architect: Brooks & Falotico Associates, Inc.
Inspiration for a mid-sized coastal carpeted and multicolored floor bedroom remodel in New York with blue walls and no fireplace
Inspiration for a mid-sized coastal carpeted and multicolored floor bedroom remodel in New York with blue walls and no fireplace
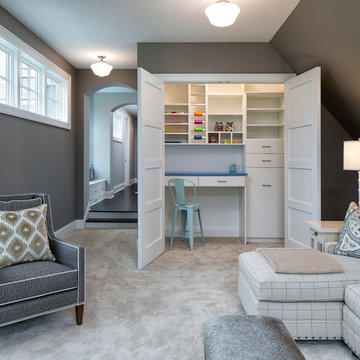
Landmark Photography
Example of a mid-sized beach style enclosed carpeted living room design in Minneapolis with gray walls and a wall-mounted tv
Example of a mid-sized beach style enclosed carpeted living room design in Minneapolis with gray walls and a wall-mounted tv
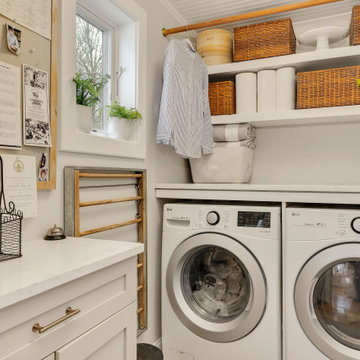
Antique Coastal farmhouse laundry room with floating shelves, quartz counters, wall mounted drying rack and custom storage cabinet. Rustic casual style.

Free ebook, Creating the Ideal Kitchen. DOWNLOAD NOW
We went with a minimalist, clean, industrial look that feels light, bright and airy. The island is a dark charcoal with cool undertones that coordinates with the cabinetry and transom work in both the neighboring mudroom and breakfast area. White subway tile, quartz countertops, white enamel pendants and gold fixtures complete the update. The ends of the island are shiplap material that is also used on the fireplace in the next room.
In the new mudroom, we used a fun porcelain tile on the floor to get a pop of pattern, and walnut accents add some warmth. Each child has their own cubby, and there is a spot for shoes below a long bench. Open shelving with spots for baskets provides additional storage for the room.
Designed by: Susan Klimala, CKBD
Photography by: LOMA Studios
For more information on kitchen and bath design ideas go to: www.kitchenstudio-ge.com
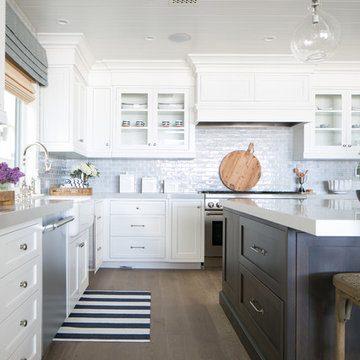
Ryan Garvin
Mid-sized beach style u-shaped light wood floor open concept kitchen photo in Orange County with a farmhouse sink, shaker cabinets, white cabinets, quartz countertops, blue backsplash, ceramic backsplash, stainless steel appliances and an island
Mid-sized beach style u-shaped light wood floor open concept kitchen photo in Orange County with a farmhouse sink, shaker cabinets, white cabinets, quartz countertops, blue backsplash, ceramic backsplash, stainless steel appliances and an island

This cozy lake cottage skillfully incorporates a number of features that would normally be restricted to a larger home design. A glance of the exterior reveals a simple story and a half gable running the length of the home, enveloping the majority of the interior spaces. To the rear, a pair of gables with copper roofing flanks a covered dining area that connects to a screened porch. Inside, a linear foyer reveals a generous staircase with cascading landing. Further back, a centrally placed kitchen is connected to all of the other main level entertaining spaces through expansive cased openings. A private study serves as the perfect buffer between the homes master suite and living room. Despite its small footprint, the master suite manages to incorporate several closets, built-ins, and adjacent master bath complete with a soaker tub flanked by separate enclosures for shower and water closet. Upstairs, a generous double vanity bathroom is shared by a bunkroom, exercise space, and private bedroom. The bunkroom is configured to provide sleeping accommodations for up to 4 people. The rear facing exercise has great views of the rear yard through a set of windows that overlook the copper roof of the screened porch below.
Builder: DeVries & Onderlinde Builders
Interior Designer: Vision Interiors by Visbeen
Photographer: Ashley Avila Photography
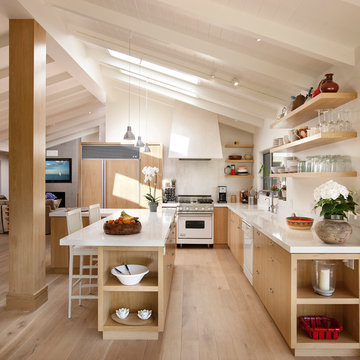
Photo by: Jim Bartsch
Example of a mid-sized beach style l-shaped light wood floor and beige floor open concept kitchen design in Santa Barbara with an undermount sink, light wood cabinets, solid surface countertops, white backsplash, paneled appliances, an island and open cabinets
Example of a mid-sized beach style l-shaped light wood floor and beige floor open concept kitchen design in Santa Barbara with an undermount sink, light wood cabinets, solid surface countertops, white backsplash, paneled appliances, an island and open cabinets
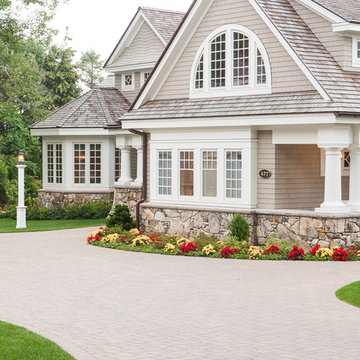
Jeff Roberts
Example of a beach style beige two-story exterior home design in Portland Maine
Example of a beach style beige two-story exterior home design in Portland Maine
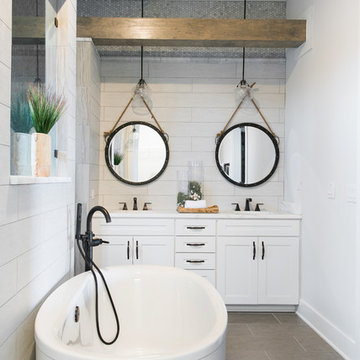
Interior, Owners Bathroom of the show home at EverBank Field
Agnes Lopez Photography
Mid-sized beach style master gray tile and ceramic tile ceramic tile freestanding bathtub photo in Jacksonville with white cabinets, white walls, marble countertops, an undermount sink and shaker cabinets
Mid-sized beach style master gray tile and ceramic tile ceramic tile freestanding bathtub photo in Jacksonville with white cabinets, white walls, marble countertops, an undermount sink and shaker cabinets

Example of a mid-sized beach style l-shaped light wood floor and brown floor eat-in kitchen design in Philadelphia with shaker cabinets, blue backsplash, stainless steel appliances, an island, white countertops, a farmhouse sink, white cabinets, quartzite countertops and ceramic backsplash
Coastal Home Design Ideas
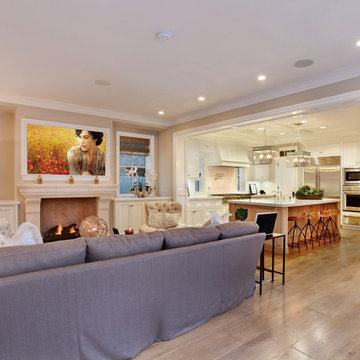
Architect: Brandon Architects Inc.
Contractor/Interior Designer: Patterson Construction, Newport Beach, CA.
Photos by: Jeri Keogel
Example of a beach style open concept medium tone wood floor and beige floor family room design in Orange County with beige walls, a standard fireplace, a stone fireplace and a wall-mounted tv
Example of a beach style open concept medium tone wood floor and beige floor family room design in Orange County with beige walls, a standard fireplace, a stone fireplace and a wall-mounted tv
55

























