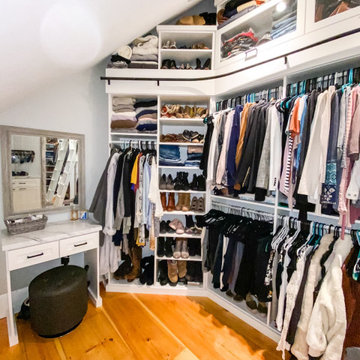Coffered Ceiling and Vaulted Ceiling Closet Ideas
Refine by:
Budget
Sort by:Popular Today
1 - 20 of 581 photos
Item 1 of 3

Remodeled space, custom-made leather front cabinetry with special attention paid to the lighting. Additional hanging space is behind the mirrored doors. Ikat patterned wool carpet and polished nickeled hardware add a level of luxe.

Rodwin Architecture & Skycastle Homes
Location: Boulder, Colorado, USA
Interior design, space planning and architectural details converge thoughtfully in this transformative project. A 15-year old, 9,000 sf. home with generic interior finishes and odd layout needed bold, modern, fun and highly functional transformation for a large bustling family. To redefine the soul of this home, texture and light were given primary consideration. Elegant contemporary finishes, a warm color palette and dramatic lighting defined modern style throughout. A cascading chandelier by Stone Lighting in the entry makes a strong entry statement. Walls were removed to allow the kitchen/great/dining room to become a vibrant social center. A minimalist design approach is the perfect backdrop for the diverse art collection. Yet, the home is still highly functional for the entire family. We added windows, fireplaces, water features, and extended the home out to an expansive patio and yard.
The cavernous beige basement became an entertaining mecca, with a glowing modern wine-room, full bar, media room, arcade, billiards room and professional gym.
Bathrooms were all designed with personality and craftsmanship, featuring unique tiles, floating wood vanities and striking lighting.
This project was a 50/50 collaboration between Rodwin Architecture and Kimball Modern
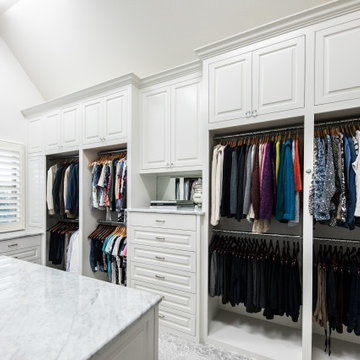
Large walk in master closet with dressers, island, mirrored doors and lot of hanging space!
Inspiration for a large timeless gender-neutral carpeted, gray floor and vaulted ceiling walk-in closet remodel in Dallas with beaded inset cabinets and white cabinets
Inspiration for a large timeless gender-neutral carpeted, gray floor and vaulted ceiling walk-in closet remodel in Dallas with beaded inset cabinets and white cabinets

Dressing room - mid-sized mediterranean gender-neutral medium tone wood floor, brown floor and vaulted ceiling dressing room idea in San Francisco with white cabinets and glass-front cabinets
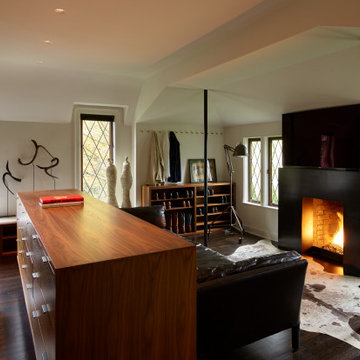
The Dressing Room was opened up to provide more space and light. Custom Walnut wardrobes, dresser, and shoe bench provide clothes storage. The blackened steel fireplace creates a warm focus for lounging.
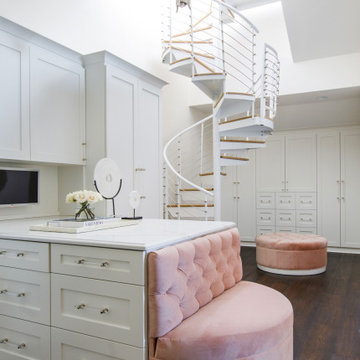
Photo: Jessie Preza Photography
Inspiration for a huge mediterranean women's dark wood floor, brown floor and vaulted ceiling walk-in closet remodel in Jacksonville with shaker cabinets and white cabinets
Inspiration for a huge mediterranean women's dark wood floor, brown floor and vaulted ceiling walk-in closet remodel in Jacksonville with shaker cabinets and white cabinets
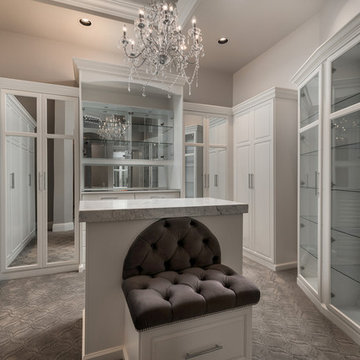
Master closet with built-in shelving, a sparkling chandelier, and white cabinetry.
Inspiration for a huge mediterranean gender-neutral carpeted, gray floor and coffered ceiling walk-in closet remodel in Phoenix with glass-front cabinets and white cabinets
Inspiration for a huge mediterranean gender-neutral carpeted, gray floor and coffered ceiling walk-in closet remodel in Phoenix with glass-front cabinets and white cabinets
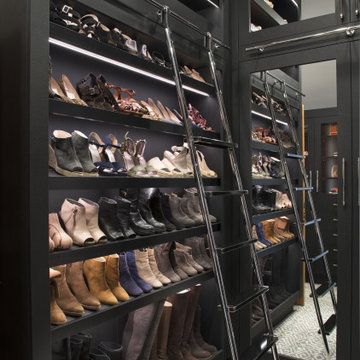
Haven't you always wanted a ladder to get your shoes off the top shelf?
Walk-in closet - small transitional women's carpeted, gray floor and vaulted ceiling walk-in closet idea in Oklahoma City with glass-front cabinets and black cabinets
Walk-in closet - small transitional women's carpeted, gray floor and vaulted ceiling walk-in closet idea in Oklahoma City with glass-front cabinets and black cabinets

A modern and masculine walk-in closet in a downtown loft. The space became a combination of bathroom, closet, and laundry. The combination of wood tones, clean lines, and lighting creates a warm modern vibe.
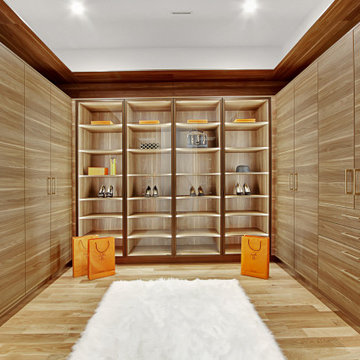
This beautiful, new construction home in Greenwich Connecticut was staged by BA Staging & Interiors to showcase all of its beautiful potential, so it will sell for the highest possible value. The staging was carefully curated to be sleek and modern, but at the same time warm and inviting to attract the right buyer. This staging included a lifestyle merchandizing approach with an obsessive attention to detail and the most forward design elements. Unique, large scale pieces, custom, contemporary artwork and luxurious added touches were used to transform this new construction into a dream home.
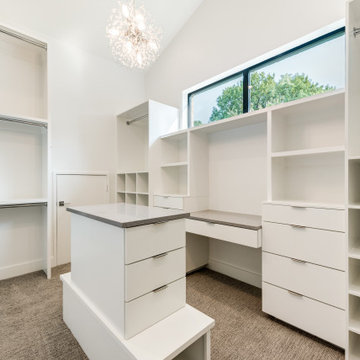
Large trendy gender-neutral carpeted, gray floor and vaulted ceiling walk-in closet photo in Dallas with flat-panel cabinets and white cabinets
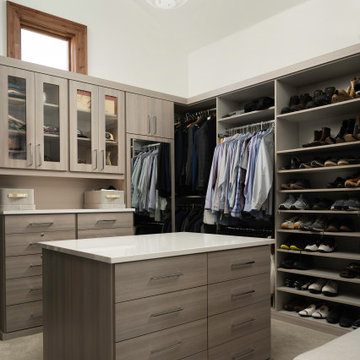
Minimalist carpeted, beige floor and vaulted ceiling walk-in closet photo in Denver with flat-panel cabinets
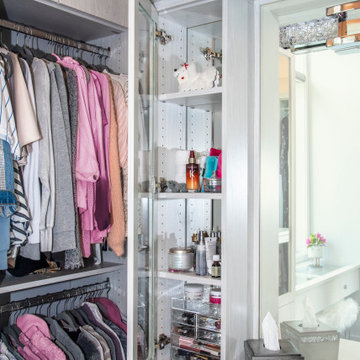
The west wall of this closet features a custom, built-in vanity table. A mirror is installed above the vanity countertop. It is flanked by slim storage cabinets on either side that organizes the owner's makeup.
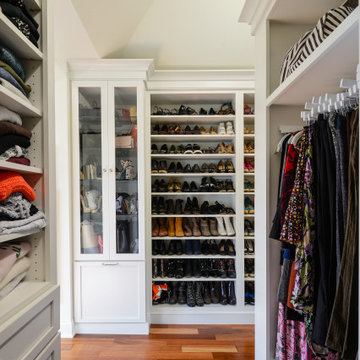
Walk-in closet - transitional gender-neutral medium tone wood floor, brown floor and vaulted ceiling walk-in closet idea in Philadelphia with shaker cabinets and white cabinets
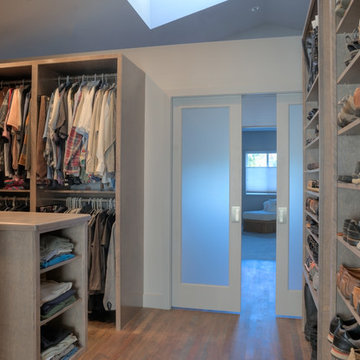
An eight foot wall was constructed to 'enclose' the closet in a second floor loft adjoining the stairwell. A full height wall was not incorporated to take full advantage of the natural light from the existing skylight. His and Hers shoe shelves are separated by a full-length mirror. Hanging space was customized to provide just the right amount of long vs. short hanging space. A center island is perfect for laying out outfits on top and folded clothes storage below. All cabinet components are constructed of birch plywood with a gray stain.
Photo by Iklil Gregg courtesy WestSound Home and Garden
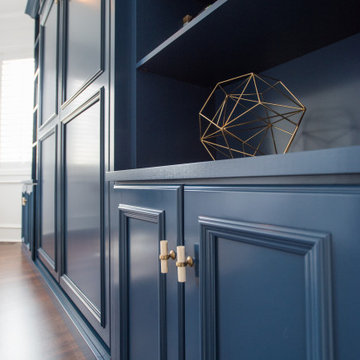
A custom blue painted wall bed with cabinets and shelving makes this multipurpose room fully functional. Every detail in this beautiful unit was designed and executed perfectly. The beauty is surely in the details with this gorgeous unit. The panels and crown molding were custom cut to work around the rooms existing wall panels.
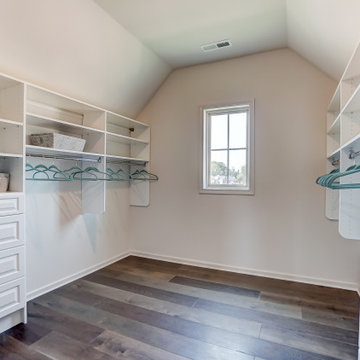
A large walk in closet in Charlotte with white shelves and a vaulted ceiling.
Inspiration for a huge women's dark wood floor and vaulted ceiling walk-in closet remodel in Charlotte with raised-panel cabinets and white cabinets
Inspiration for a huge women's dark wood floor and vaulted ceiling walk-in closet remodel in Charlotte with raised-panel cabinets and white cabinets
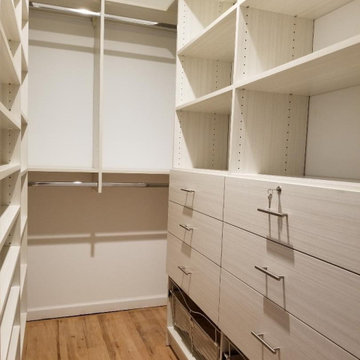
This Walk-In Closet Project, done in Etched White Chocolate finish was made to outfit mainly a 120" inch long wall and the perpendicular 60" inch wall, with a small 50" inch return wall used for Shoe Shelving. It features several Hanging Rods, 6 Drawers - one of which locks, two laundry baskets and a few private cabinets at the top.
Coffered Ceiling and Vaulted Ceiling Closet Ideas
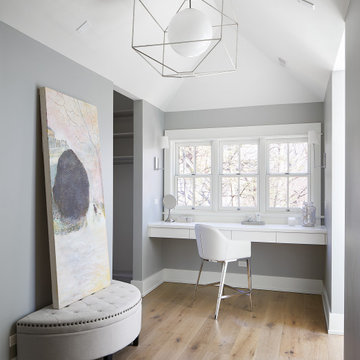
Example of a mid-sized trendy women's light wood floor, beige floor and vaulted ceiling walk-in closet design in Other with flat-panel cabinets and white cabinets
1






