Concrete Fiberboard Exterior Home with a Metal Roof Ideas
Refine by:
Budget
Sort by:Popular Today
61 - 80 of 3,456 photos
Item 1 of 3
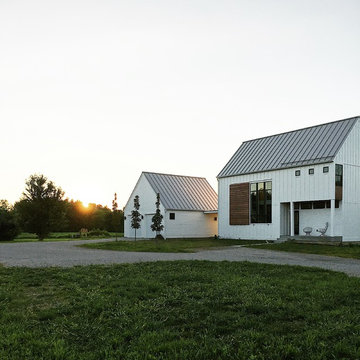
Kelsey Johnston
Inspiration for a farmhouse white concrete fiberboard exterior home remodel in Indianapolis with a metal roof
Inspiration for a farmhouse white concrete fiberboard exterior home remodel in Indianapolis with a metal roof
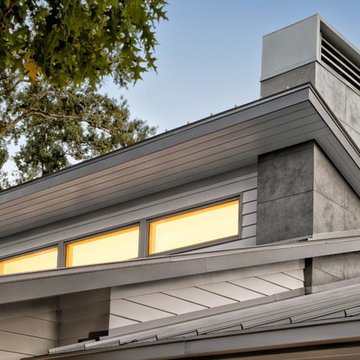
Inspiration for a 1960s gray one-story concrete fiberboard house exterior remodel in Houston with a shed roof and a metal roof
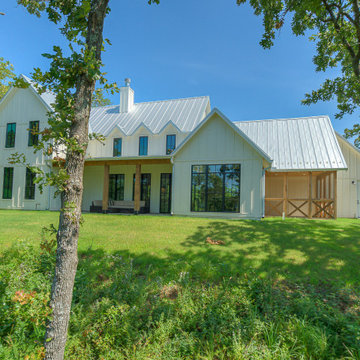
Backside view of modern farmhouse - featuring side screened-in porch, black windows, metal roof, and covered patio.
Inspiration for a large country white two-story concrete fiberboard house exterior remodel with a metal roof
Inspiration for a large country white two-story concrete fiberboard house exterior remodel with a metal roof
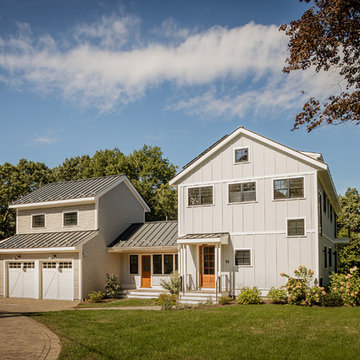
Michael J Lee
Example of a cottage gray two-story concrete fiberboard exterior home design in Boston with a metal roof
Example of a cottage gray two-story concrete fiberboard exterior home design in Boston with a metal roof
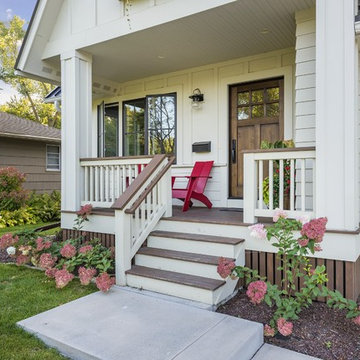
Mid-sized cottage white two-story concrete fiberboard exterior home photo in Minneapolis with a metal roof
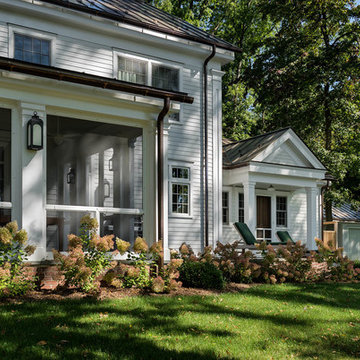
Rob Karosis: Photographer
Example of a large classic white two-story concrete fiberboard exterior home design in New York with a metal roof
Example of a large classic white two-story concrete fiberboard exterior home design in New York with a metal roof
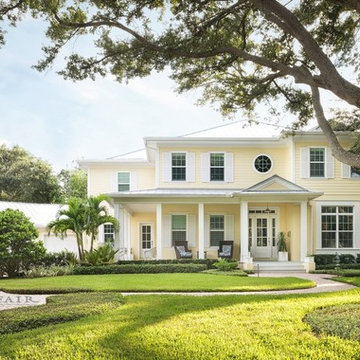
Built by Bayfair Homes
Large beach style yellow two-story concrete fiberboard house exterior photo in Tampa with a hip roof and a metal roof
Large beach style yellow two-story concrete fiberboard house exterior photo in Tampa with a hip roof and a metal roof
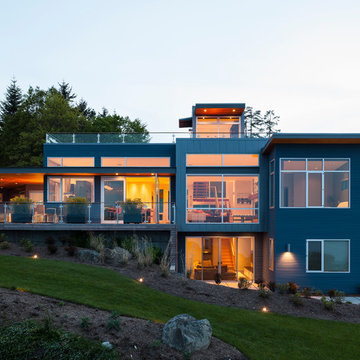
Designed by Johnson Squared, Bainbridge Is., WA © 2014 John Granen
Mid-sized contemporary gray three-story concrete fiberboard exterior home idea in Seattle with a metal roof
Mid-sized contemporary gray three-story concrete fiberboard exterior home idea in Seattle with a metal roof
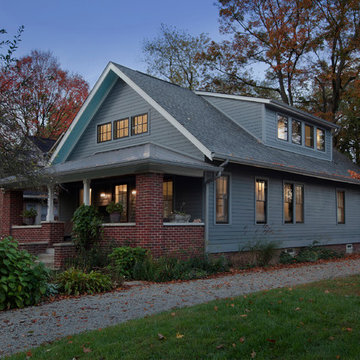
Rebuilt Craftsman-style home fits with character, scale, and charm of the existing neighborhood streetscape - Architecture/Interior Design/Renderings/Photography: HAUS | Architecture - Construction Management: WERK | Building Modern
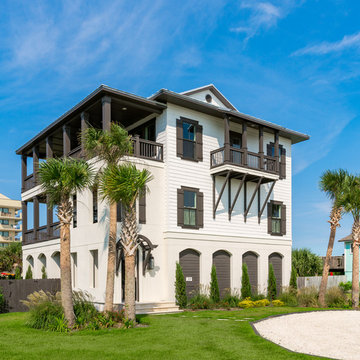
Greg Reigler
Example of a mid-sized beach style white three-story concrete fiberboard house exterior design in Miami with a clipped gable roof and a metal roof
Example of a mid-sized beach style white three-story concrete fiberboard house exterior design in Miami with a clipped gable roof and a metal roof
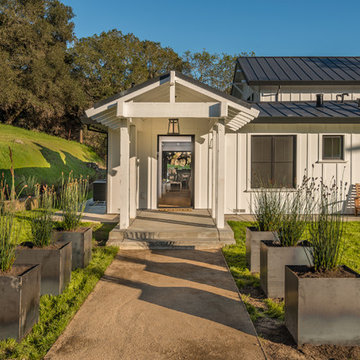
Example of a farmhouse white one-story concrete fiberboard exterior home design in San Francisco with a metal roof
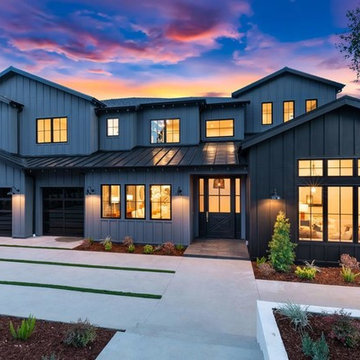
Large country blue two-story concrete fiberboard exterior home photo in Los Angeles with a metal roof
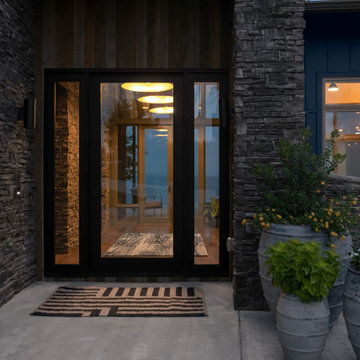
Modern rustic exterior with stone walls at entrance and a large front doors. Views extend from the front to back in the foyer.
Example of a mid-sized mountain style blue one-story concrete fiberboard house exterior design in Nashville with a shed roof and a metal roof
Example of a mid-sized mountain style blue one-story concrete fiberboard house exterior design in Nashville with a shed roof and a metal roof
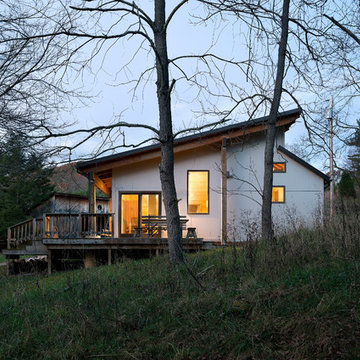
Paul Burk
Small minimalist beige one-story concrete fiberboard house exterior photo in DC Metro with a shed roof and a metal roof
Small minimalist beige one-story concrete fiberboard house exterior photo in DC Metro with a shed roof and a metal roof
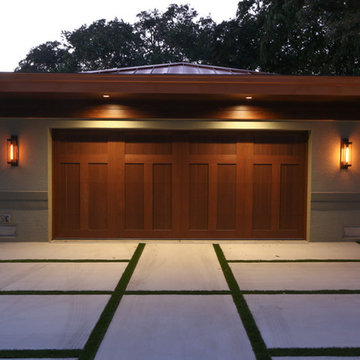
Example of a large zen beige one-story concrete fiberboard exterior home design in Tampa with a metal roof
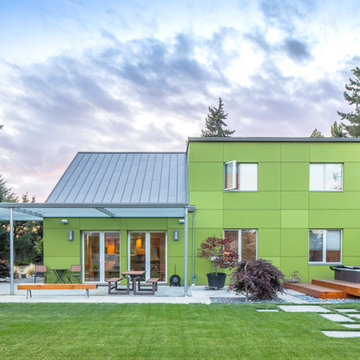
Photo: Poppi Photography
The North House is an eclectic, playful, monochromatic two-tone, with modern styling. This cheerful 1900sf Pacific Northwest home was designed for a young active family. Bright and roomy, the floor plan includes 3 bedrooms, 2.5 baths, a large vaulted great room, a second story loft with 2 bedrooms and 1 bath, a first floor master suite, and a flexible “away room”.
Every square inch of this home was optimized in the design stage for flexible spaces with convenient traffic flow, and excellent storage - all within a modest footprint.
The generous covered outdoor areas extend the living spaces year-round and provide geometric grace to a classic gable roof.
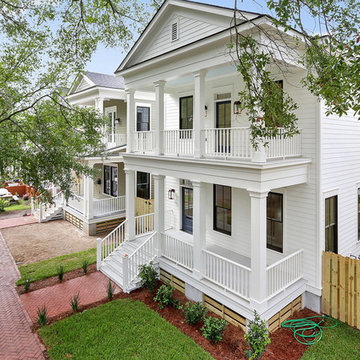
Ground up build in Savannah, Ga - neighborhood gentrification area, loaded with galleries, restaurants, boutiques - and now, new homes that are sensitive to the old Savannah architecture.
We worked hand in hand with the builder and homeowner from blueprint to accessory placement - all finishes and furnishings selected to withstand a coastal lifestyle and a big old dog!
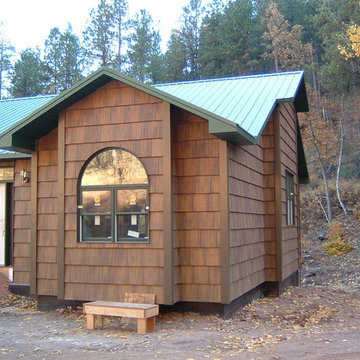
This home is set into a very special location deep within the Rapid Creek cliff formations uses wood-like textured siding and metal roofing.
Example of a mid-sized mountain style brown two-story concrete fiberboard exterior home design in Other with a metal roof
Example of a mid-sized mountain style brown two-story concrete fiberboard exterior home design in Other with a metal roof
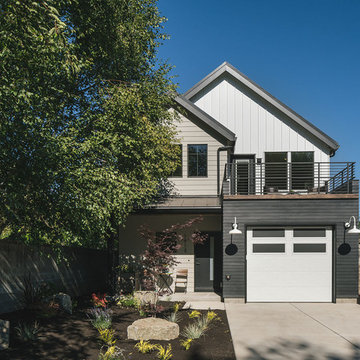
Small transitional multicolored two-story concrete fiberboard exterior home photo in Other with a metal roof
Concrete Fiberboard Exterior Home with a Metal Roof Ideas
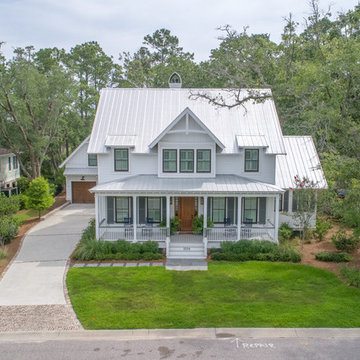
There are so many components of this space that show functionality and glamour. We kept the bright white theme throughout this custom home and extended the shiplap and white high-end materials into the bathroom. One of our favorite pieces that really captured the look included a Victoria + Albert free standing tub. Working with Krystine Edwards on the interior design, the homeowners chose oversized lanterns over the vanities, which were purchased from a local lighting store – Carolina Lanterns. And, the Moroccan style mirrors added just the extra touch of charm. Now, let’s talk about the oversized walk-in, frameless glass shower. It is simply breathtaking. We used Bianca Carerra marble, arabesque tile and penny round tiles on the floor. With three shower heads, there’s the option to set the temperature to each person’s liking. Once the valves are set you never have to change it again; you simply turn on the water! This classic white look will stand the test of time, and the glamorous selections make it one of the most beautiful master bathrooms we’ve constructed.
Drone photography by Nick Holzworth
4





