Concrete Fiberboard Exterior Home with a Metal Roof Ideas
Refine by:
Budget
Sort by:Popular Today
81 - 100 of 3,456 photos
Item 1 of 3
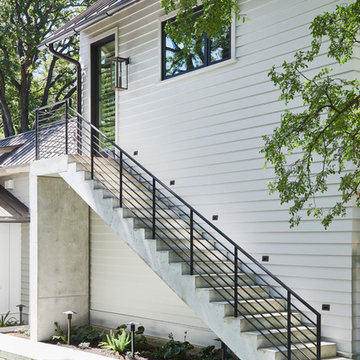
Photography by Andrea Calo
Inspiration for a mid-sized contemporary white two-story concrete fiberboard exterior home remodel in Austin with a metal roof
Inspiration for a mid-sized contemporary white two-story concrete fiberboard exterior home remodel in Austin with a metal roof
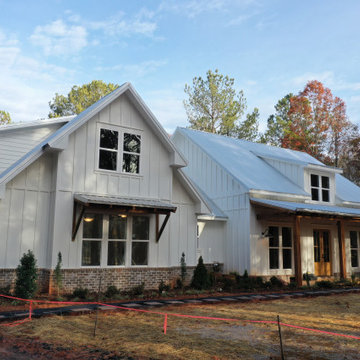
Example of a mid-sized cottage white one-story concrete fiberboard exterior home design in Atlanta with a metal roof
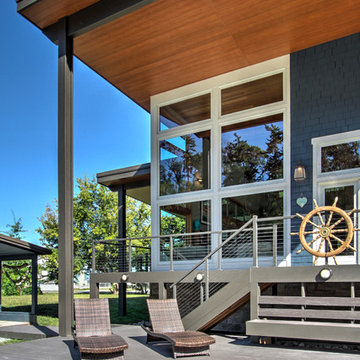
Covered sun deck.
Focus Photography NW
Small contemporary blue one-story concrete fiberboard house exterior idea in Seattle with a shed roof and a metal roof
Small contemporary blue one-story concrete fiberboard house exterior idea in Seattle with a shed roof and a metal roof
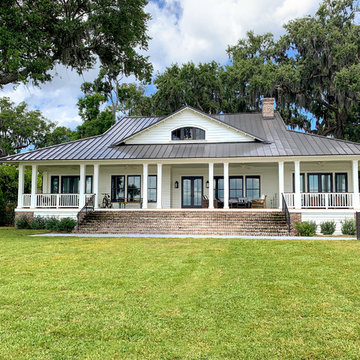
Carlton Construction
Example of a mid-sized transitional white one-story concrete fiberboard exterior home design in Jacksonville with a metal roof
Example of a mid-sized transitional white one-story concrete fiberboard exterior home design in Jacksonville with a metal roof
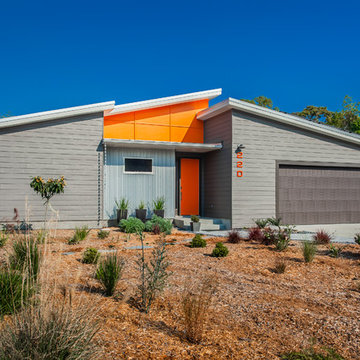
Move Media, Pensacola
Mid-sized trendy gray one-story concrete fiberboard house exterior photo in New Orleans with a shed roof and a metal roof
Mid-sized trendy gray one-story concrete fiberboard house exterior photo in New Orleans with a shed roof and a metal roof
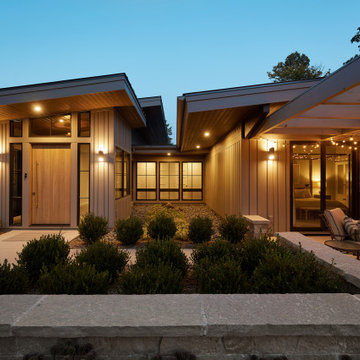
Huge minimalist beige two-story concrete fiberboard house exterior photo in Grand Rapids with a metal roof
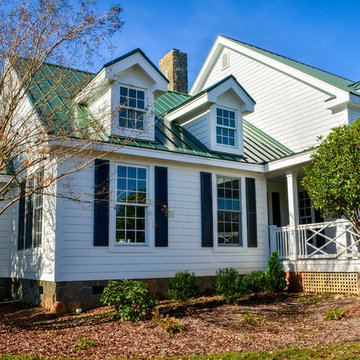
A master suite was added onto this idyllic farmhouse located in Fountain Inn, SC near Greenville. The addition provided a master suite on the main level of the home with a vaulted master bedroom with clerestory dormer windows, vaulted master bathroom with a central freestanding tub set in a framed alcove in front of a gorgeous picture window and crowned with a shimmering chandelier. An oversized marble tile shower with glass enclosure, tile niches and a bench seat flanks the tub on one side and is opposite and enclosed water closet with transom lites. Separate sink vanities allow for comfort and a seated make-up vanity is perfectly placed at the window for natural lighting. The hall leading to the master bathroom retreat is flanked by separate walk-in closets and has recessed pocket doors with transom lites. The suite has it's own vestibule providing the perfect transition area and access to the new study and half bath.
The study was once part of a wrap-around porch and still benefits from the existing stone veneer chimney that was intentionally left exposed. The vaulted, yet intimate space is perfect for relaxing, reading, watching tv and conducting business. A paneled trophy wall adorns the wall opposite the stone chimney and provides a home for hunting trophies and cherished works of art.
The powder room has a beautiful rustic barn door with circular saw marks and forged door hardware. A decorative open vanity with vessel sink and beaded chandelier add character and class.
Kimberly Kerl, Kustom Home Design
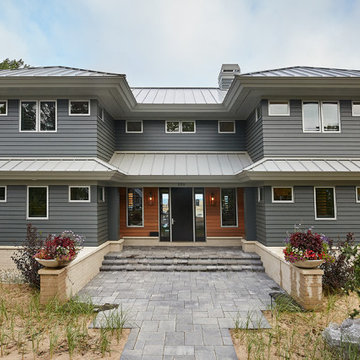
Featuring a classic H-shaped plan and minimalist details, the Winston was designed with the modern family in mind. This home carefully balances a sleek and uniform façade with more contemporary elements. Stepping through a pair of natural wood entry doors gives way to sweeping vistas through the living and dining rooms. Anchoring the left side of the main level is a large white kitchen island and tiled glass backsplash. To the right, and behind the living rooms sleek fireplace, is a vertical corridor that grants access to the upper level bedrooms, main level master suite, and lower level spaces. Serving as backdrop to this vertical corridor is a floor to ceiling glass display room for a sizeable wine collection. Set three steps down from the living room and through an articulating glass wall, the screened porch is enclosed by a retractable screen system that allows the room to be heated during cold nights. In all rooms, preferential treatment is given to maximize exposure to the rear yard, making this a perfect lakefront home.
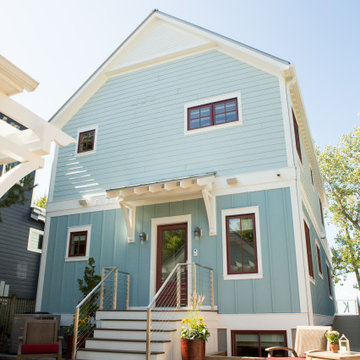
Mid-sized coastal blue two-story concrete fiberboard exterior home idea in Other with a metal roof
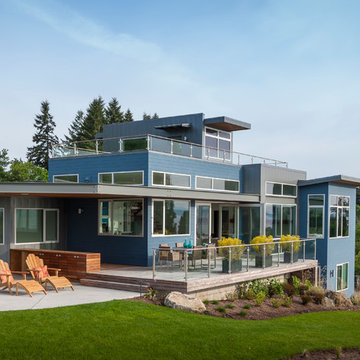
Designed by Johnson Squared, Bainbridge Is., WA © 2014 John Granen
Mid-sized trendy blue three-story concrete fiberboard exterior home photo in Seattle with a metal roof
Mid-sized trendy blue three-story concrete fiberboard exterior home photo in Seattle with a metal roof
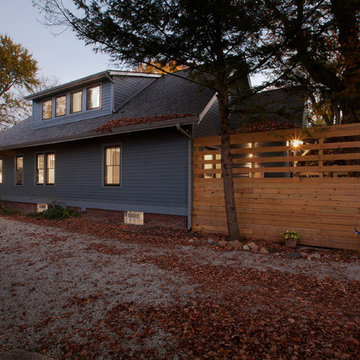
Scandinavian-inspired back deck relates to lines and scale of the historic front porch to the far left providing privacy, but openness - Architecture/Interior Design/Renderings/Photography: HAUS | Architecture - Construction Management: WERK | Building Modern
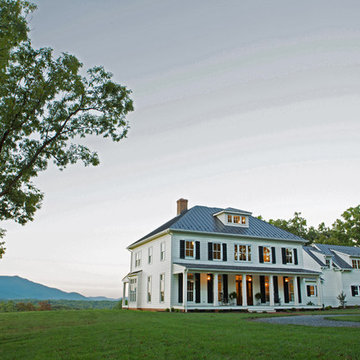
Adam Barnes
Large country white two-story concrete fiberboard house exterior idea in Other with a hip roof and a metal roof
Large country white two-story concrete fiberboard house exterior idea in Other with a hip roof and a metal roof
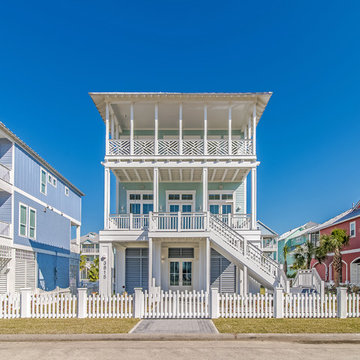
Large beach style blue two-story concrete fiberboard house exterior photo in Houston with a hip roof and a metal roof
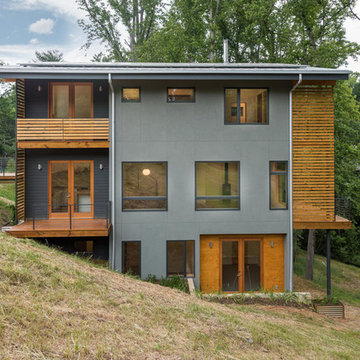
Inspiration for a modern gray three-story concrete fiberboard house exterior remodel in Other with a shed roof and a metal roof
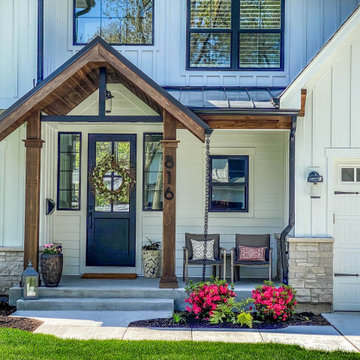
Mid-sized cottage white two-story concrete fiberboard house exterior idea in Chicago with a metal roof
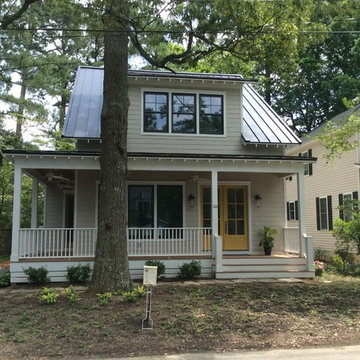
Mid-sized 1950s beige two-story concrete fiberboard house exterior photo in Other with a shed roof and a metal roof
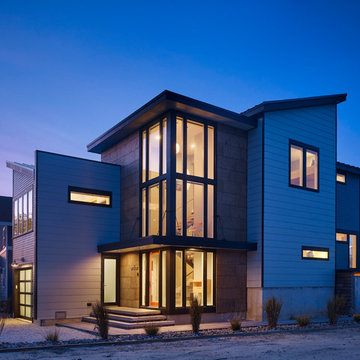
Todd Mason - Halkin Mason Photography
Small contemporary gray two-story concrete fiberboard house exterior idea in Other with a shed roof and a metal roof
Small contemporary gray two-story concrete fiberboard house exterior idea in Other with a shed roof and a metal roof
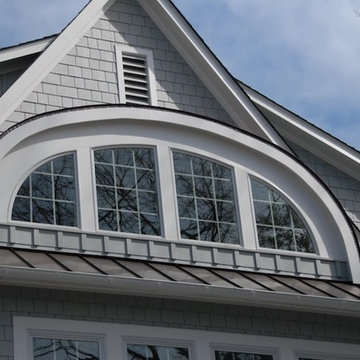
Copper roof, James Hardie cement board siding
Huge elegant blue three-story concrete fiberboard house exterior photo in Baltimore with a metal roof
Huge elegant blue three-story concrete fiberboard house exterior photo in Baltimore with a metal roof
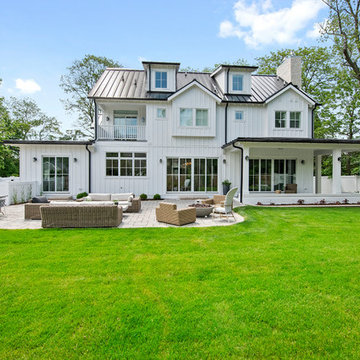
Rear
Large cottage white three-story concrete fiberboard exterior home idea in Chicago with a metal roof
Large cottage white three-story concrete fiberboard exterior home idea in Chicago with a metal roof
Concrete Fiberboard Exterior Home with a Metal Roof Ideas
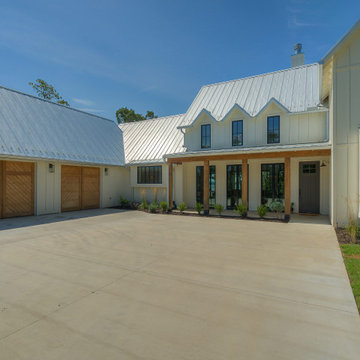
Bird's eye view of metal roof on modern farmhouse
Inspiration for a large farmhouse white two-story concrete fiberboard house exterior remodel in Other with a metal roof
Inspiration for a large farmhouse white two-story concrete fiberboard house exterior remodel in Other with a metal roof
5





