Concrete Floor Home Gym Ideas
Refine by:
Budget
Sort by:Popular Today
1 - 20 of 87 photos
Item 1 of 3

This beautiful MossCreek custom designed home is very unique in that it features the rustic styling that MossCreek is known for, while also including stunning midcentury interior details and elements. The clients wanted a mountain home that blended in perfectly with its surroundings, but also served as a reminder of their primary residence in Florida. Perfectly blended together, the result is another MossCreek home that accurately reflects a client's taste.
Custom Home Design by MossCreek.
Construction by Rick Riddle.
Photography by Dustin Peck Photography.
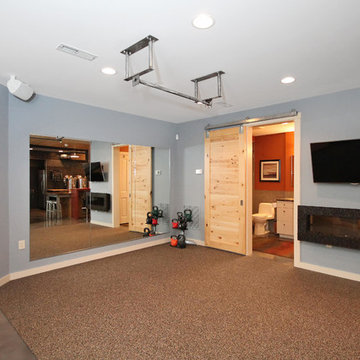
Jennifer Coates - photographer
Example of a mid-sized trendy concrete floor and brown floor home weight room design with blue walls
Example of a mid-sized trendy concrete floor and brown floor home weight room design with blue walls
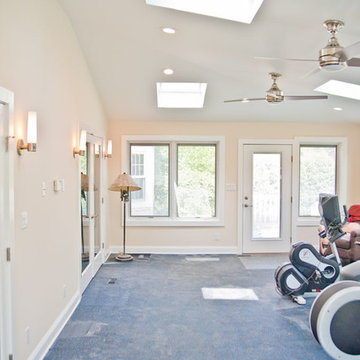
Another view of the exercise room.
Multiuse home gym - large contemporary concrete floor multiuse home gym idea in New York with white walls
Multiuse home gym - large contemporary concrete floor multiuse home gym idea in New York with white walls
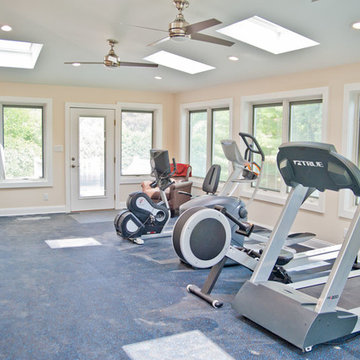
Another view of the exercise room.
Inspiration for a large contemporary concrete floor multiuse home gym remodel in New York with white walls
Inspiration for a large contemporary concrete floor multiuse home gym remodel in New York with white walls
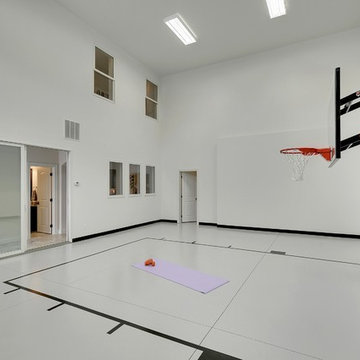
Large indoor sport court with basketball hoop and half-court markings.
Photography by Spacecrafting
Indoor sport court - large concrete floor indoor sport court idea in Minneapolis with white walls
Indoor sport court - large concrete floor indoor sport court idea in Minneapolis with white walls
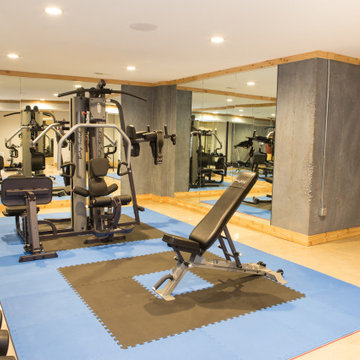
Spacious home gym with padded floors, panel mirrors, and hanging punching bag.
Home weight room - mid-sized transitional concrete floor and beige floor home weight room idea in Chicago with gray walls
Home weight room - mid-sized transitional concrete floor and beige floor home weight room idea in Chicago with gray walls
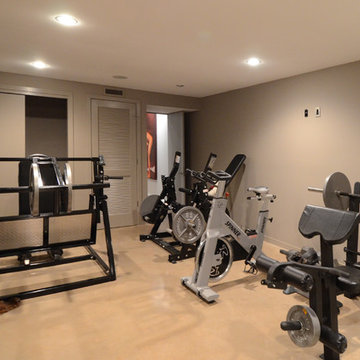
Mid-sized elegant beige floor and concrete floor home weight room photo in Baltimore with beige walls
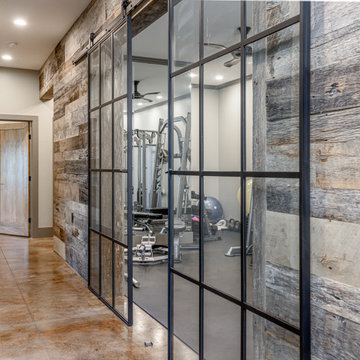
Custom-built in-home gym, in front of the stairs
Mid-sized mountain style concrete floor and brown floor home weight room photo in Other with beige walls
Mid-sized mountain style concrete floor and brown floor home weight room photo in Other with beige walls
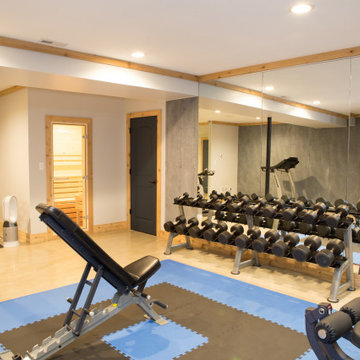
Home gym in Barrington basement.
Example of a huge transitional concrete floor and gray floor home weight room design in Chicago with white walls
Example of a huge transitional concrete floor and gray floor home weight room design in Chicago with white walls
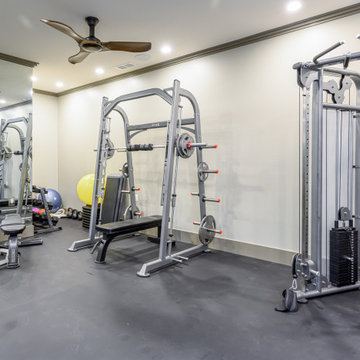
Custom-built in-home gym, in front of the stairs
Example of a mid-sized mountain style concrete floor and brown floor home weight room design in Other with beige walls
Example of a mid-sized mountain style concrete floor and brown floor home weight room design in Other with beige walls

Builder: AVB Inc.
Interior Design: Vision Interiors by Visbeen
Photographer: Ashley Avila Photography
The Holloway blends the recent revival of mid-century aesthetics with the timelessness of a country farmhouse. Each façade features playfully arranged windows tucked under steeply pitched gables. Natural wood lapped siding emphasizes this homes more modern elements, while classic white board & batten covers the core of this house. A rustic stone water table wraps around the base and contours down into the rear view-out terrace.
Inside, a wide hallway connects the foyer to the den and living spaces through smooth case-less openings. Featuring a grey stone fireplace, tall windows, and vaulted wood ceiling, the living room bridges between the kitchen and den. The kitchen picks up some mid-century through the use of flat-faced upper and lower cabinets with chrome pulls. Richly toned wood chairs and table cap off the dining room, which is surrounded by windows on three sides. The grand staircase, to the left, is viewable from the outside through a set of giant casement windows on the upper landing. A spacious master suite is situated off of this upper landing. Featuring separate closets, a tiled bath with tub and shower, this suite has a perfect view out to the rear yard through the bedrooms rear windows. All the way upstairs, and to the right of the staircase, is four separate bedrooms. Downstairs, under the master suite, is a gymnasium. This gymnasium is connected to the outdoors through an overhead door and is perfect for athletic activities or storing a boat during cold months. The lower level also features a living room with view out windows and a private guest suite.

Multiuse home gym - large contemporary concrete floor and brown floor multiuse home gym idea in San Francisco with beige walls

The interior of The Bunker has exposed framing and great natural light from the three skylights. With the barn doors open it is a great place to workout.
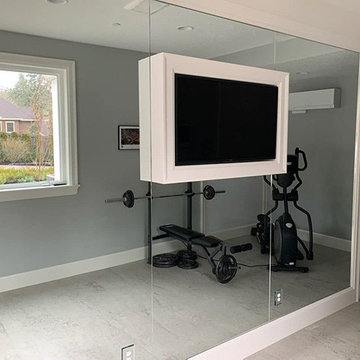
1/4" mirrors running full length of wall. Mirrors framed with wood. Special cutouts for outlets with mirror outlet covers.
Home weight room - large modern concrete floor and gray floor home weight room idea in Portland with white walls
Home weight room - large modern concrete floor and gray floor home weight room idea in Portland with white walls

Inspiration for a small contemporary concrete floor and black floor home weight room remodel in Dallas with beige walls
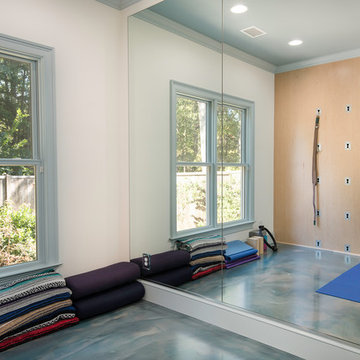
Pool house with entertaining/living space, sauna and yoga room. This 800 square foot space has a kitchenette with quartz counter tops and hidden outlets, and a bathroom with a porcelain tiled shower. The concrete floors are stained in blue swirls to match the color of water, peacefully connecting the outdoor space to the indoor living space. The 16 foot sliding glass doors open the pool house to the pool.
Photo credit: Alvaro Santistevan
Interior Design: Kate Lynch
Building Design: Hodge Design & Remodeling
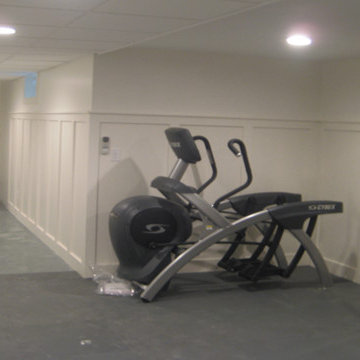
Large Basement with polished concrete floor houses the family exercise room
Home gym - large contemporary concrete floor and gray floor home gym idea in New York with white walls
Home gym - large contemporary concrete floor and gray floor home gym idea in New York with white walls
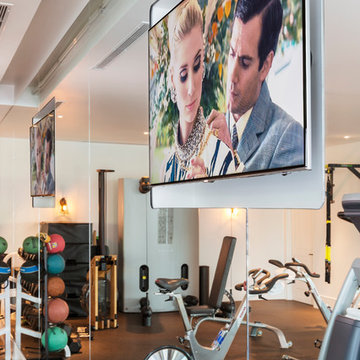
Inspiration for a large timeless concrete floor and brown floor home weight room remodel in Los Angeles with white walls

Spacecrafting
Small trendy concrete floor and gray floor home weight room photo in Minneapolis with gray walls
Small trendy concrete floor and gray floor home weight room photo in Minneapolis with gray walls
Concrete Floor Home Gym Ideas
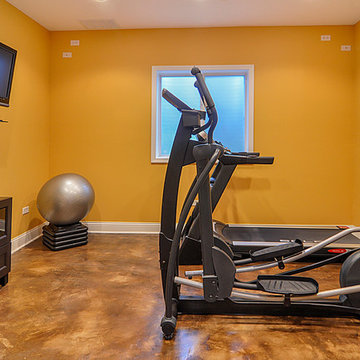
Rachael Ormond
Home gym - large traditional concrete floor home gym idea in Nashville with yellow walls
Home gym - large traditional concrete floor home gym idea in Nashville with yellow walls
1





