Concrete Floor White Bathroom Ideas
Refine by:
Budget
Sort by:Popular Today
21 - 40 of 2,219 photos
Item 1 of 3

Alyssa Kirsten
Small minimalist white tile and ceramic tile concrete floor tub/shower combo photo in New York with flat-panel cabinets, light wood cabinets, a one-piece toilet, white walls, a wall-mount sink and an undermount tub
Small minimalist white tile and ceramic tile concrete floor tub/shower combo photo in New York with flat-panel cabinets, light wood cabinets, a one-piece toilet, white walls, a wall-mount sink and an undermount tub
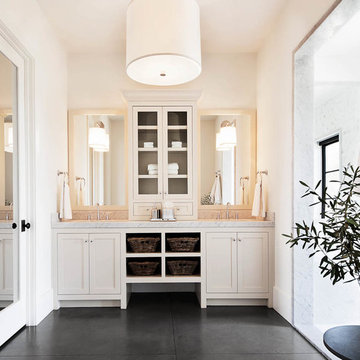
Interior Design by Hurley Hafen
Inspiration for a large country master gray tile, white tile and stone slab concrete floor and black floor alcove shower remodel in San Francisco with open cabinets, dark wood cabinets, a two-piece toilet, white walls, an undermount sink, marble countertops and a hinged shower door
Inspiration for a large country master gray tile, white tile and stone slab concrete floor and black floor alcove shower remodel in San Francisco with open cabinets, dark wood cabinets, a two-piece toilet, white walls, an undermount sink, marble countertops and a hinged shower door
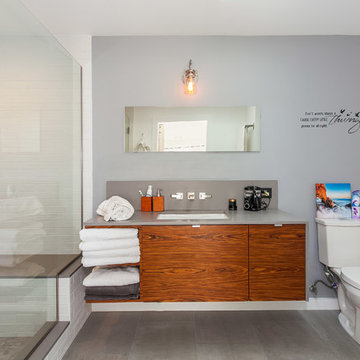
Custom made vanity, wall decals
Mid-sized trendy master white tile and porcelain tile concrete floor and gray floor alcove shower photo in Los Angeles with flat-panel cabinets, medium tone wood cabinets, quartzite countertops, a two-piece toilet, white walls, an undermount sink, gray countertops and a hinged shower door
Mid-sized trendy master white tile and porcelain tile concrete floor and gray floor alcove shower photo in Los Angeles with flat-panel cabinets, medium tone wood cabinets, quartzite countertops, a two-piece toilet, white walls, an undermount sink, gray countertops and a hinged shower door

Transitional white tile concrete floor bathroom photo in San Francisco with dark wood cabinets, white walls, an undermount sink and shaker cabinets
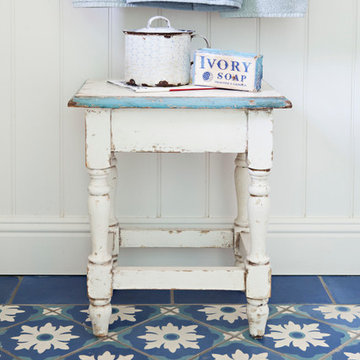
Bret Gum for Cottages and Bungalows
Mid-sized cottage chic master blue tile and cement tile concrete floor bathroom photo in Los Angeles with shaker cabinets, white cabinets, marble countertops and blue walls
Mid-sized cottage chic master blue tile and cement tile concrete floor bathroom photo in Los Angeles with shaker cabinets, white cabinets, marble countertops and blue walls
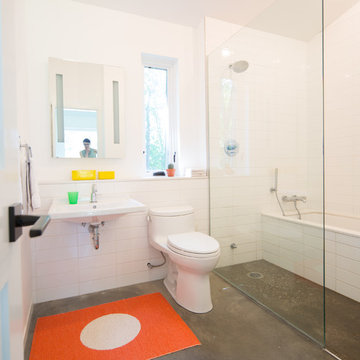
Dylan Griffin
Mid-sized trendy kids' white tile and porcelain tile concrete floor and gray floor walk-in shower photo in Burlington with an undermount tub, a one-piece toilet, white walls, a wall-mount sink and a hinged shower door
Mid-sized trendy kids' white tile and porcelain tile concrete floor and gray floor walk-in shower photo in Burlington with an undermount tub, a one-piece toilet, white walls, a wall-mount sink and a hinged shower door
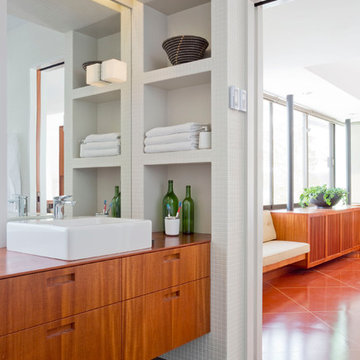
Cathedral ceilings and seamless cabinetry complement this home’s river view
The low ceilings in this ’70s contemporary were a nagging issue for the 6-foot-8 homeowner. Plus, drab interiors failed to do justice to the home’s Connecticut River view. By raising ceilings and removing non-load-bearing partitions, architect Christopher Arelt was able to create a cathedral-within-a-cathedral structure in the kitchen, dining and living area. Decorative mahogany rafters open the space’s height, introduce a warmer palette and create a welcoming framework for light.
The homeowner, a Frank Lloyd Wright fan, wanted to emulate the famed architect’s use of reddish-brown concrete floors, and the result further warmed the interior. “Concrete has a connotation of cold and industrial but can be just the opposite,” explains Arelt.
Clunky European hardware was replaced by hidden pivot hinges, and outside cabinet corners were mitered so there is no evidence of a drawer or door from any angle.
Photo Credit: Read McKendree
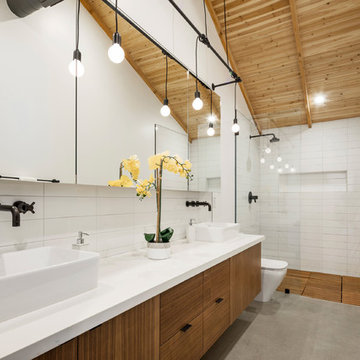
Mid-sized trendy master white tile and ceramic tile concrete floor and gray floor bathroom photo in Phoenix with flat-panel cabinets, medium tone wood cabinets, white walls, an undermount sink, solid surface countertops, a hinged shower door and white countertops
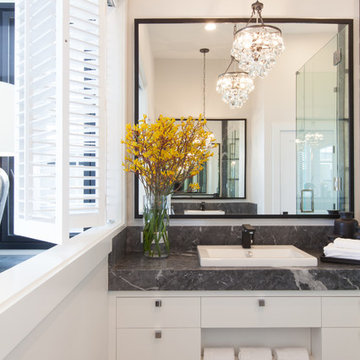
Bathroom - contemporary master concrete floor bathroom idea in Orange County with flat-panel cabinets, white cabinets and white walls
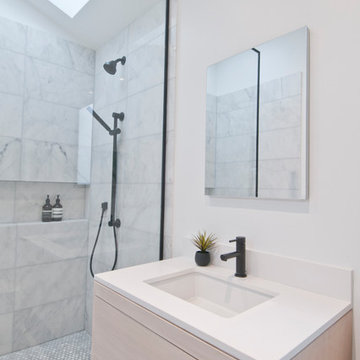
Avesha Michael
Bathroom - small modern master white tile and marble tile concrete floor and gray floor bathroom idea in Los Angeles with flat-panel cabinets, light wood cabinets, a one-piece toilet, white walls, a drop-in sink, quartz countertops and white countertops
Bathroom - small modern master white tile and marble tile concrete floor and gray floor bathroom idea in Los Angeles with flat-panel cabinets, light wood cabinets, a one-piece toilet, white walls, a drop-in sink, quartz countertops and white countertops
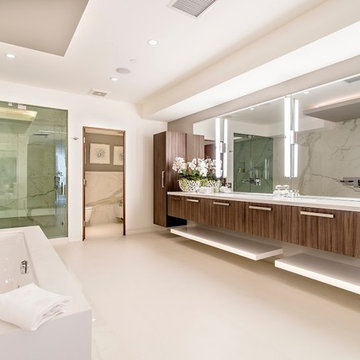
Linda Dahan
Example of a huge trendy master marble tile concrete floor and beige floor bathroom design in Los Angeles with flat-panel cabinets, medium tone wood cabinets, white walls, solid surface countertops and a hinged shower door
Example of a huge trendy master marble tile concrete floor and beige floor bathroom design in Los Angeles with flat-panel cabinets, medium tone wood cabinets, white walls, solid surface countertops and a hinged shower door
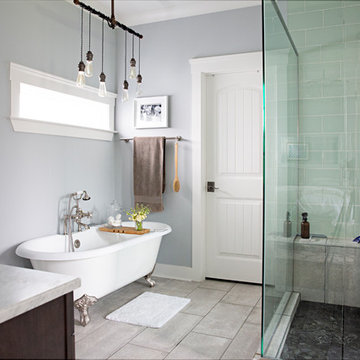
Photo: Caroline Sharpnack © 2018 Houzz
Corner shower - farmhouse master concrete floor and gray floor corner shower idea in Nashville with dark wood cabinets, gray walls, a vessel sink, a hinged shower door and gray countertops
Corner shower - farmhouse master concrete floor and gray floor corner shower idea in Nashville with dark wood cabinets, gray walls, a vessel sink, a hinged shower door and gray countertops
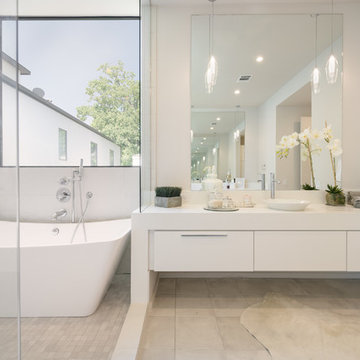
ambiaphotographyhouston.com
Example of a trendy black and white tile concrete floor and gray floor bathroom design in Houston with white cabinets, white walls, a drop-in sink, white countertops and flat-panel cabinets
Example of a trendy black and white tile concrete floor and gray floor bathroom design in Houston with white cabinets, white walls, a drop-in sink, white countertops and flat-panel cabinets
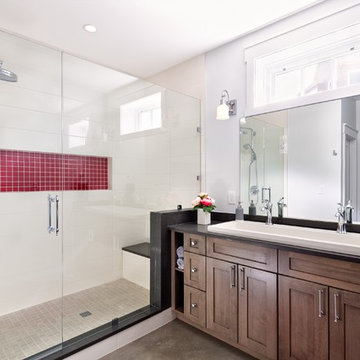
This guest bathroom is located in the basement of a custom home. The trough-style sink is a new style that's gaining popularity in residential projects. Giving sink space for two users. The red tile adds a nice pop of color to the space and ties in with the color palette of the rest of the home. Multiple shower heads allow the user to choose between which option will be the most relaxing. Concrete floors flow throughout the entire lower level and are a lower maintenance option than standard flooring.
Photo Credit: StudioQPhoto.com
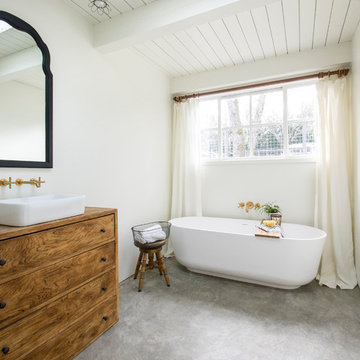
Ashley Grabham
Freestanding bathtub - large farmhouse master concrete floor and gray floor freestanding bathtub idea in San Francisco with furniture-like cabinets, medium tone wood cabinets, white walls and wood countertops
Freestanding bathtub - large farmhouse master concrete floor and gray floor freestanding bathtub idea in San Francisco with furniture-like cabinets, medium tone wood cabinets, white walls and wood countertops
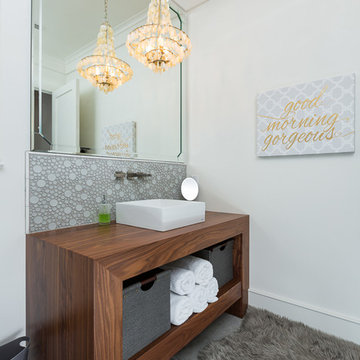
Greg Riegler
Inspiration for a coastal 3/4 concrete floor bathroom remodel in Miami with open cabinets, medium tone wood cabinets and a vessel sink
Inspiration for a coastal 3/4 concrete floor bathroom remodel in Miami with open cabinets, medium tone wood cabinets and a vessel sink
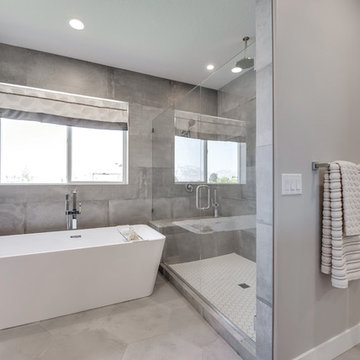
Example of a mid-sized urban master concrete floor and beige floor bathroom design in Salt Lake City with gray walls and a hinged shower door
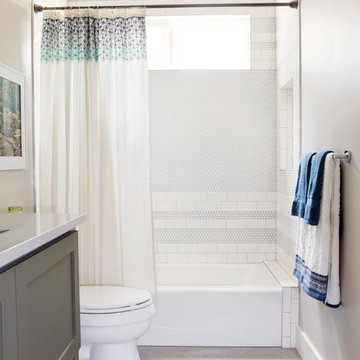
Photography by Mia Baxter
www.miabaxtersmail.com
Bathroom - mid-sized transitional kids' white tile and mosaic tile concrete floor bathroom idea in Austin with shaker cabinets, gray cabinets, a one-piece toilet, gray walls, an undermount sink and quartz countertops
Bathroom - mid-sized transitional kids' white tile and mosaic tile concrete floor bathroom idea in Austin with shaker cabinets, gray cabinets, a one-piece toilet, gray walls, an undermount sink and quartz countertops
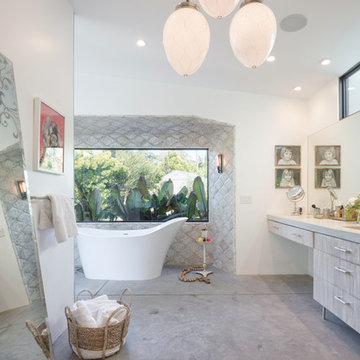
Inspiration for a large 1960s master gray floor and concrete floor freestanding bathtub remodel in Los Angeles with flat-panel cabinets, light wood cabinets, white walls and an integrated sink
Concrete Floor White Bathroom Ideas
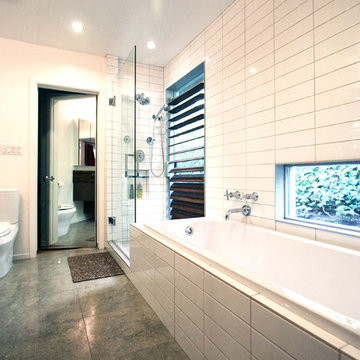
Example of a large minimalist master white tile and porcelain tile concrete floor and gray floor bathroom design in Los Angeles with an undermount sink, dark wood cabinets, wood countertops, a two-piece toilet, white walls, flat-panel cabinets and brown countertops
2





