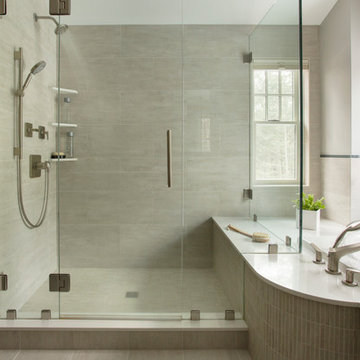Contemporary Home Design Ideas

Patrick Coulie
Example of a large trendy master concrete floor and yellow floor bedroom design in Albuquerque with beige walls and no fireplace
Example of a large trendy master concrete floor and yellow floor bedroom design in Albuquerque with beige walls and no fireplace

Weldon Brewster Photography
Large trendy master white tile and porcelain tile porcelain tile bathroom photo in Los Angeles with flat-panel cabinets, dark wood cabinets, a vessel sink, quartz countertops, white walls and white countertops
Large trendy master white tile and porcelain tile porcelain tile bathroom photo in Los Angeles with flat-panel cabinets, dark wood cabinets, a vessel sink, quartz countertops, white walls and white countertops

Photo: Erika Bierman Photography
Example of a mid-sized trendy dark wood floor powder room design in San Francisco with a vessel sink, wood countertops, beige walls and brown countertops
Example of a mid-sized trendy dark wood floor powder room design in San Francisco with a vessel sink, wood countertops, beige walls and brown countertops
Find the right local pro for your project
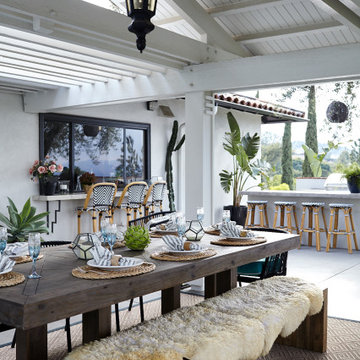
Mid-sized trendy backyard patio kitchen photo in Los Angeles with a roof extension

Example of a small trendy galley light wood floor open concept kitchen design in New York with an undermount sink, flat-panel cabinets, gray cabinets, gray backsplash, subway tile backsplash, stainless steel appliances and a peninsula
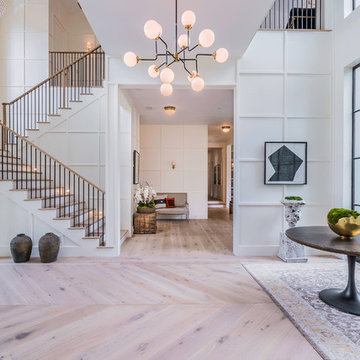
Blake Worthington, Rebecca Duke
Inspiration for a huge contemporary light wood floor entryway remodel in Los Angeles with white walls and a metal front door
Inspiration for a huge contemporary light wood floor entryway remodel in Los Angeles with white walls and a metal front door

A view from the bedroom into the bathroom with a freestanding tub and sinuous curves of the ceiling and flooring materials.
Inspiration for a mid-sized contemporary master beige tile and stone tile dark wood floor bathroom remodel in Los Angeles with concrete countertops, an integrated sink, flat-panel cabinets, dark wood cabinets and white walls
Inspiration for a mid-sized contemporary master beige tile and stone tile dark wood floor bathroom remodel in Los Angeles with concrete countertops, an integrated sink, flat-panel cabinets, dark wood cabinets and white walls
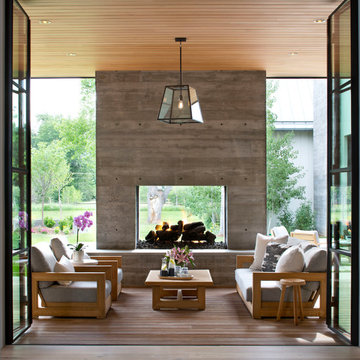
Emily Redfield
Trendy deck photo in Denver with a fire pit and a roof extension
Trendy deck photo in Denver with a fire pit and a roof extension
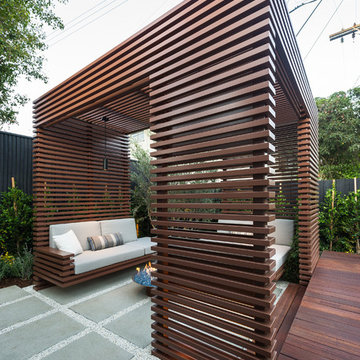
Unlimited Style Photography
Small trendy backyard deck photo in Los Angeles with a fire pit and a pergola
Small trendy backyard deck photo in Los Angeles with a fire pit and a pergola
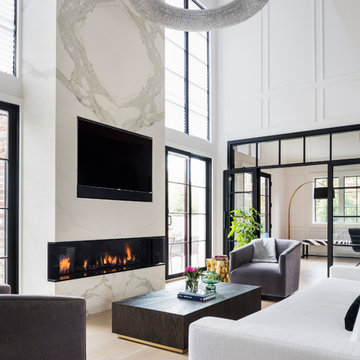
Trendy light wood floor and beige floor family room photo in New York with white walls and a stone fireplace
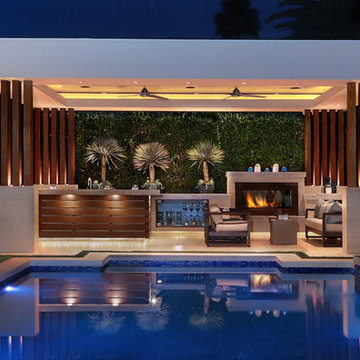
Landscape Design: AMS Landscape Design Studios, Inc. / Photography: Jeri Koegel
Example of a large trendy backyard stone and rectangular pool design in Orange County
Example of a large trendy backyard stone and rectangular pool design in Orange County

Example of a large trendy galley white floor and ceramic tile dedicated laundry room design in San Francisco with an undermount sink, flat-panel cabinets, white cabinets, white walls, white countertops, marble countertops and a side-by-side washer/dryer
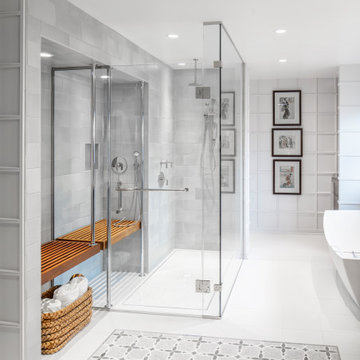
The master bathroom is an amazing space. The glass shower floats in the space, adjacent to the freestanding tub. The walls feature gridded trim.
The shower is designed for handicap accessibility without looking like it. The shower door has a zero threshold. The bench system allows one to sit on the exterior bench and use the vertical poles to pivot into the shower bench. Controls are in place for both the bench area as well as the main shower area.

Sponsored
Over 300 locations across the U.S.
Schedule Your Free Consultation
Ferguson Bath, Kitchen & Lighting Gallery
Ferguson Bath, Kitchen & Lighting Gallery

John Granen
Example of a trendy open concept dark wood floor and black floor family room design in Seattle with white walls and a wall-mounted tv
Example of a trendy open concept dark wood floor and black floor family room design in Seattle with white walls and a wall-mounted tv
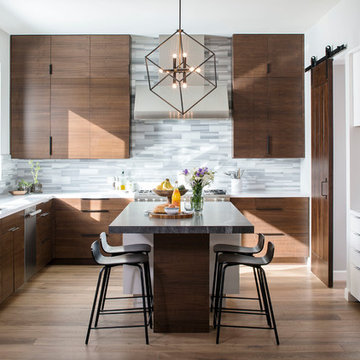
Chipper Hatter Photography
Inspiration for a mid-sized contemporary light wood floor kitchen remodel in San Diego
Inspiration for a mid-sized contemporary light wood floor kitchen remodel in San Diego
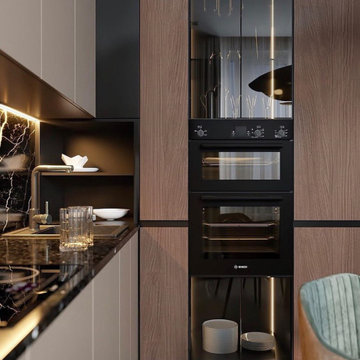
Example of a mid-sized trendy l-shaped light wood floor and brown floor enclosed kitchen design in Columbus with an undermount sink, flat-panel cabinets, light wood cabinets, granite countertops, black backsplash, stone slab backsplash, black appliances and black countertops
Contemporary Home Design Ideas

Sponsored
Over 300 locations across the U.S.
Schedule Your Free Consultation
Ferguson Bath, Kitchen & Lighting Gallery
Ferguson Bath, Kitchen & Lighting Gallery

Two large 72"x16" flat panel pull-outs for pantry items and cleaning storage.
design: Marta Kruszelnicka
photo: Todd Gieg
Mid-sized trendy medium tone wood floor kitchen photo in Boston with flat-panel cabinets, medium tone wood cabinets, marble countertops, white backsplash, porcelain backsplash and stainless steel appliances
Mid-sized trendy medium tone wood floor kitchen photo in Boston with flat-panel cabinets, medium tone wood cabinets, marble countertops, white backsplash, porcelain backsplash and stainless steel appliances
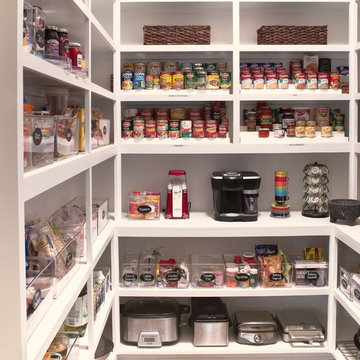
Kieran Wagner (www.kieranwagner.com)
Mid-sized trendy kitchen pantry photo in Richmond with open cabinets and white cabinets
Mid-sized trendy kitchen pantry photo in Richmond with open cabinets and white cabinets

Large trendy master porcelain tile porcelain tile and gray floor freestanding bathtub photo in Phoenix with flat-panel cabinets, dark wood cabinets, beige walls, a drop-in sink and gray countertops
63


























