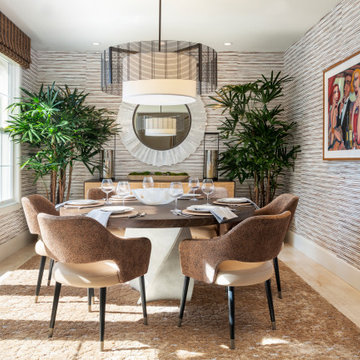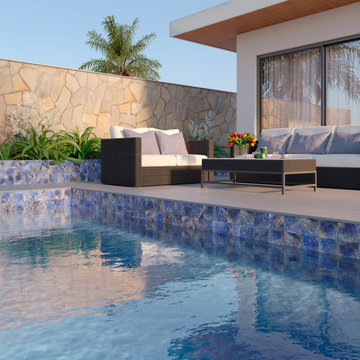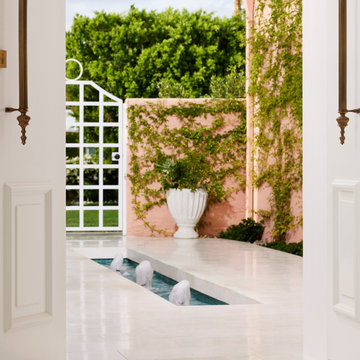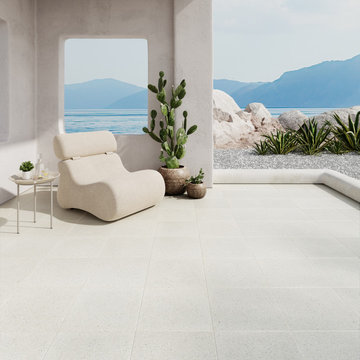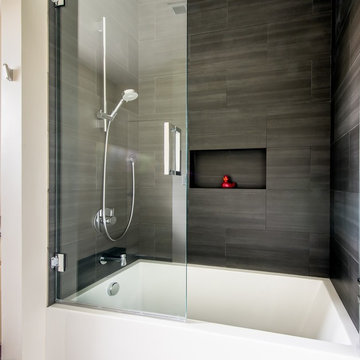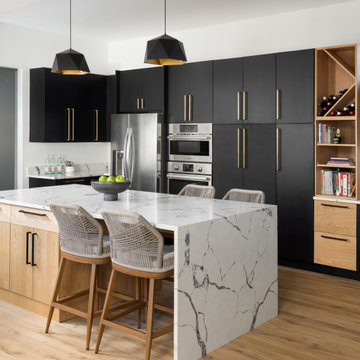Contemporary Home Design Ideas

Photography by Paul Dyer
Mid-sized trendy wooden straight metal railing staircase photo in San Francisco with wooden risers
Mid-sized trendy wooden straight metal railing staircase photo in San Francisco with wooden risers
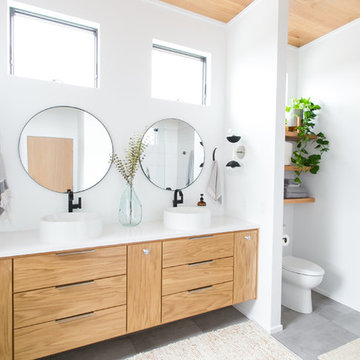
Suite Bath
This hip take on the modern suite Bath brings in light while maintaining privacy.
Bathroom - mid-sized contemporary master porcelain tile and gray floor bathroom idea in Cleveland with flat-panel cabinets, light wood cabinets, a two-piece toilet, white walls, a vessel sink, quartz countertops and white countertops
Bathroom - mid-sized contemporary master porcelain tile and gray floor bathroom idea in Cleveland with flat-panel cabinets, light wood cabinets, a two-piece toilet, white walls, a vessel sink, quartz countertops and white countertops
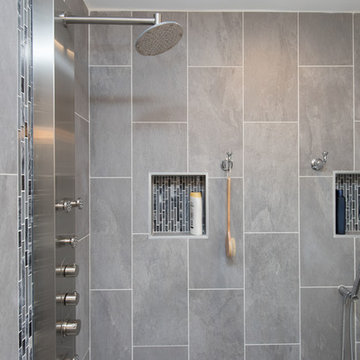
Mid-sized trendy master gray tile and porcelain tile marble floor bathroom photo in DC Metro with dark wood cabinets, white walls, an undermount sink, shaker cabinets, a two-piece toilet and quartz countertops
Find the right local pro for your project

Example of a mid-sized trendy medium tone wood floor and gray floor family room design in Detroit with a standard fireplace, a wall-mounted tv, gray walls and a tile fireplace

Inspiration for a contemporary formal and open concept medium tone wood floor, brown floor, vaulted ceiling and wood ceiling living room remodel in Dallas with white walls, a standard fireplace, a stone fireplace and no tv

Nick Springett Photography
Huge trendy beige two-story stone exterior home photo in Los Angeles
Huge trendy beige two-story stone exterior home photo in Los Angeles

Photography: Stacy Zarin Goldberg
Example of a small trendy porcelain tile and brown floor foyer design in DC Metro with white walls
Example of a small trendy porcelain tile and brown floor foyer design in DC Metro with white walls
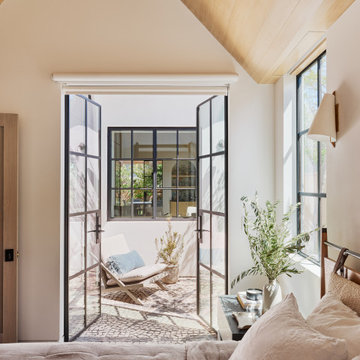
Rather than starting with an outcome in mind, this 1,400 square foot residence began from a polemic place - exploring shared conviction regarding the concentrated power of living with a smaller footprint. From the gabled silhouette to passive ventilation, the home captures the nostalgia for the past with the sustainable practices of the future.
While the exterior materials contrast a calm, minimal palette with the sleek lines of the gabled silhouette, the interior spaces embody a playful, artistic spirit. From the hand painted De Gournay wallpaper in the master bath to the rugged texture of the over-grouted limestone and Portuguese cobblestones, the home is an experience that encapsulates the unexpected and the timeless.

A truly contemporary kitchen that stays true to the integrity of the ranch style home, with both sleek and natural elements. Dark brown Quarter-Sawn oak cabinets were used on the perimeter and the island, while wired gloss cabinets were used for the walls and tall cabinets.
A custom cabinet was made to hide the coffee station, but allow for useable space when opened. A bi-fold door was made to slide to the left and then into pocket doors.
Learn more about different materials and wood species on our website!
http://www.gkandb.com/wood-species/
DESIGNER: JANIS MANACSA
PHOTOGRAPHY: TREVE JOHNSON
CABINETS: DURA SUPREME CABINETRY
COUNTERTOP ISLAND: CAMBRIA BELLINGHAM
COUNTERTOP BREAKFAST BAR: NEOLITH IRON ORE
COUNTERTOP PERIMETER: CAESARSTONE OCEAN FOAM

These high gloss white cabinets are the perfect compliment to the single bowl sink. The black porcelain tile floor is low maintenance and a great touch to the minimalist look of the space. For more on Normandy Designer Chris Ebert, click here: http://www.normandyremodeling.com/designers/christopher-ebert/
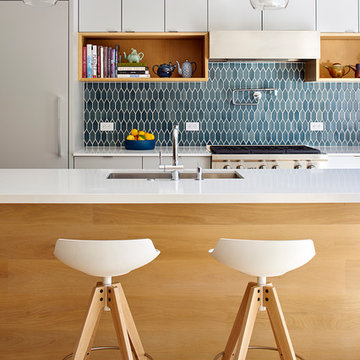
bruce damonte
Example of a large trendy light wood floor and beige floor kitchen design in San Francisco with an undermount sink, flat-panel cabinets, white cabinets, quartz countertops, blue backsplash, stainless steel appliances and an island
Example of a large trendy light wood floor and beige floor kitchen design in San Francisco with an undermount sink, flat-panel cabinets, white cabinets, quartz countertops, blue backsplash, stainless steel appliances and an island

Example of a trendy master white tile and marble tile light wood floor and beige floor bathroom design in New York with flat-panel cabinets, light wood cabinets, a wall-mount toilet, white walls and an undermount sink

Inspiration for a contemporary master gray tile, multicolored tile and white tile terrazzo floor, multicolored floor and single-sink bathroom remodel in Austin with flat-panel cabinets, medium tone wood cabinets, a drop-in sink, quartz countertops, black countertops and a floating vanity

Mid-sized trendy beige one-story stucco house exterior photo in Dallas with a shingle roof and a hip roof
Contemporary Home Design Ideas

This new house is located in a quiet residential neighborhood developed in the 1920’s, that is in transition, with new larger homes replacing the original modest-sized homes. The house is designed to be harmonious with its traditional neighbors, with divided lite windows, and hip roofs. The roofline of the shingled house steps down with the sloping property, keeping the house in scale with the neighborhood. The interior of the great room is oriented around a massive double-sided chimney, and opens to the south to an outdoor stone terrace and gardens. Photo by: Nat Rea Photography

Example of a mid-sized trendy master porcelain tile, gray tile and white tile porcelain tile doorless shower design in Tampa with flat-panel cabinets, medium tone wood cabinets, an undermount sink, quartz countertops, a one-piece toilet and yellow walls
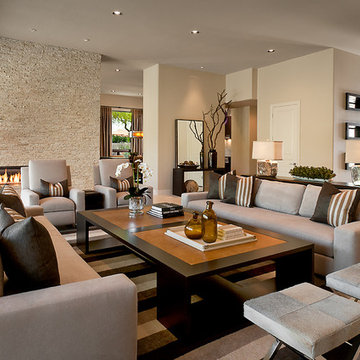
Photo Credit: Mark Boisclair Photography
Trendy living room photo in Phoenix with a stone fireplace
Trendy living room photo in Phoenix with a stone fireplace
64

























