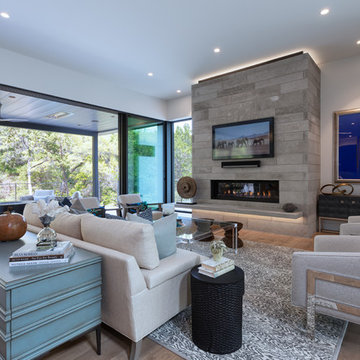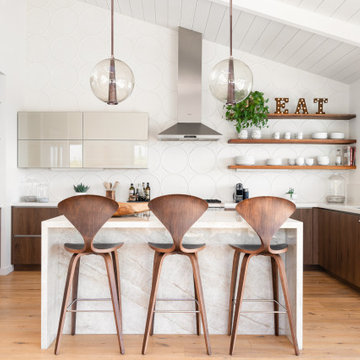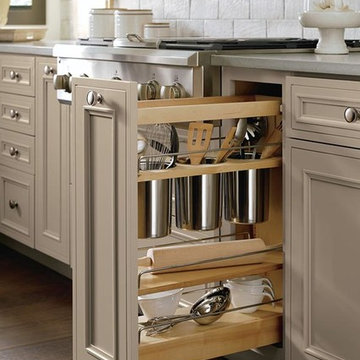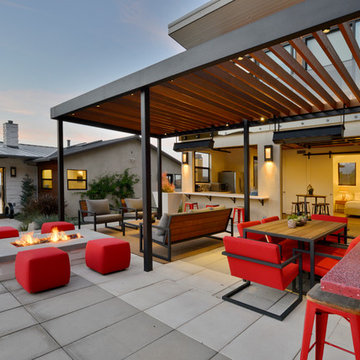Contemporary Home Design Ideas

Trendy concrete floor and gray floor entryway photo in Los Angeles with gray walls and a medium wood front door

Picture Perfect House
Study room - small transitional built-in desk dark wood floor and brown floor study room idea in Chicago with gray walls and no fireplace
Study room - small transitional built-in desk dark wood floor and brown floor study room idea in Chicago with gray walls and no fireplace

Kitchen with Cobsa White Crackle Back Splash with Brick Pattern Inset, White Cabinetry by Showcase Kitchens Inc, Taccoa Sandpoint Wood Flooring, Granite by The Granite Company
Find the right local pro for your project

Antique dresser turned tiled bathroom vanity has custom screen walls built to provide privacy between the multi green tiled shower and neutral colored and zen ensuite bedroom.

This amazing wet room earned a first place award at the 2017 Calvalcade Tour of Homes in Naperville, IL! The trackless sliding glass shower doors allow for clean lines and more space.

Example of a mid-sized transitional l-shaped dark wood floor and brown floor eat-in kitchen design in DC Metro with an undermount sink, shaker cabinets, white cabinets, quartz countertops, white backsplash, stone tile backsplash, stainless steel appliances and an island

This master bathroom has elegance luxury and modern style with classic elements.
Trendy white tile black floor and double-sink freestanding bathtub photo in Orange County with shaker cabinets, medium tone wood cabinets, an undermount sink, white countertops and a floating vanity
Trendy white tile black floor and double-sink freestanding bathtub photo in Orange County with shaker cabinets, medium tone wood cabinets, an undermount sink, white countertops and a floating vanity
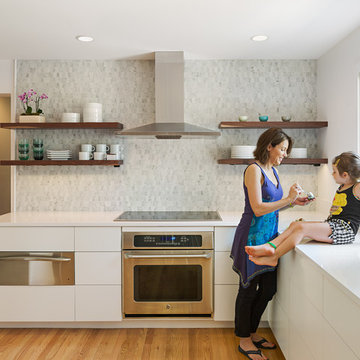
GC: Osborne Construction
Architect: C2 Architecture
Design: Kole Made.
Custom Woodwork + Cabinetry: Loubier Design.
http://www.kolemade.com/ http://www.c2-architecture.com/ http://kirk-loubier.squarespace.com/
Photo Credit: http://www.samoberter.com/

The open style master shower is 6 feet by 12 feet and features a Brazilian walnut walkway that bisects the Carrera marble floor and continues outdoors as the deck of the outside shower.
A Bonisolli Photography

Merrick Ales Photography
Bedroom - contemporary master dark wood floor bedroom idea in Austin with blue walls and no fireplace
Bedroom - contemporary master dark wood floor bedroom idea in Austin with blue walls and no fireplace

Photography: Jason Stemple
Walk-in shower - large transitional master beige tile and ceramic tile ceramic tile walk-in shower idea in Charleston with recessed-panel cabinets, white cabinets, blue walls, an undermount sink and quartzite countertops
Walk-in shower - large transitional master beige tile and ceramic tile ceramic tile walk-in shower idea in Charleston with recessed-panel cabinets, white cabinets, blue walls, an undermount sink and quartzite countertops

This remodel went from a tiny story-and-a-half Cape Cod, to a charming full two-story home. The mudroom features a bench with cubbies underneath, and a shelf with hooks for additional storage. The full glass back door provides natural light while opening to the backyard for quick access to the detached garage. The wall color in this room is Benjamin Moore HC-170 Stonington Gray. The cabinets are also Ben Moore, in Simply White OC-117.
Space Plans, Building Design, Interior & Exterior Finishes by Anchor Builders. Photography by Alyssa Lee Photography.

An original overhead soffit, tile countertops, fluorescent lights and oak cabinets were all removed to create a modern, spa-inspired master bathroom. Color inspiration came from the nearby ocean and was juxtaposed with a custom, expresso-stained vanity, white quartz countertops and new plumbing fixtures.
Sources:
Wall Paint - Sherwin-Williams, Tide Water @ 120%
Faucet - Hans Grohe
Tub Deck Set - Hans Grohe
Sink - Kohler
Ceramic Field Tile - Lanka Tile
Glass Accent Tile - G&G Tile
Shower Floor/Niche Tile - AKDO
Floor Tile - Emser
Countertops, shower & tub deck, niche and pony wall cap - Caesarstone
Bathroom Scone - George Kovacs
Cabinet Hardware - Atlas
Medicine Cabinet - Restoration Hardware
Photographer - Robert Morning Photography
---
Project designed by Pasadena interior design studio Soul Interiors Design. They serve Pasadena, San Marino, La Cañada Flintridge, Sierra Madre, Altadena, and surrounding areas.
---
For more about Soul Interiors Design, click here: https://www.soulinteriorsdesign.com/
Contemporary Home Design Ideas
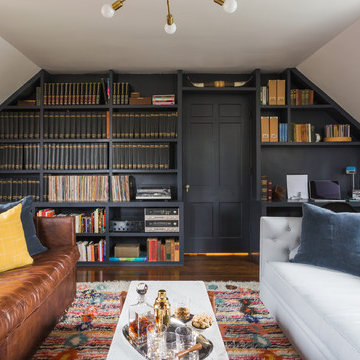
Bonnie Sen
Study room - transitional built-in desk dark wood floor study room idea in DC Metro with blue walls
Study room - transitional built-in desk dark wood floor study room idea in DC Metro with blue walls

Example of a huge transitional light wood floor eat-in kitchen design in Seattle with an undermount sink, white cabinets, stainless steel appliances, an island, gray countertops, shaker cabinets, multicolored backsplash and stone slab backsplash
6

























