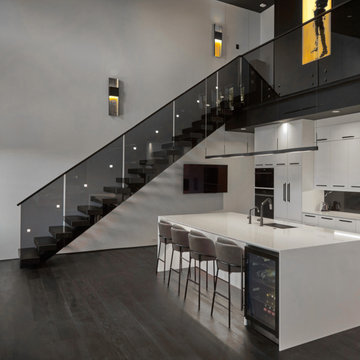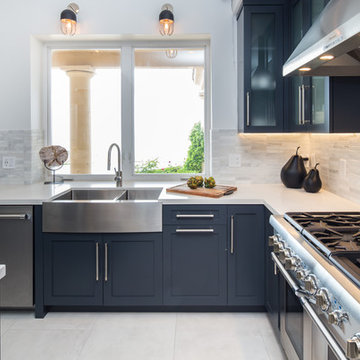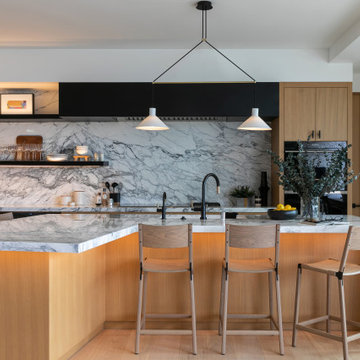Contemporary Kitchen Ideas
Refine by:
Budget
Sort by:Popular Today
1081 - 1100 of 908,286 photos
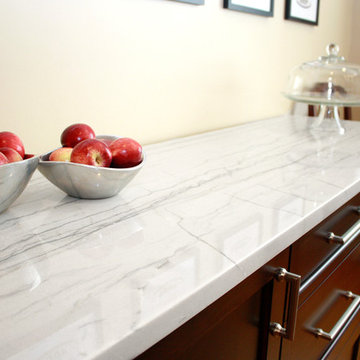
By installing White Macaubas Quartzite countertops, these homeowner's were able to obtain the look of marble without its porous qualities and maintenance. The White Macaubas Quartzite is carried into the breakfast nook as a buffet table countertop which ties the two spaces together beautifully.
We partnered with DPM Designs, LLC of Medford, NJ on this project.

This open urban kitchen invites with pops of yellow and an eat in dining table. A highly functional, contemporary beauty featuring wide plank white oak grey stained floors, white lacquer refrigerator and washing machine, brushed aluminum lower cabinets and walnut upper cabinets. Pure white Caesarstone countertops, Blanco kitchen faucet and sink, Bertazzoni range, Bosch dishwasher, architectural lighting trough with LED lights, and Emtech brushed chrome door hardware complete the high-end look.
Find the right local pro for your project

Transforming key spaces in a home can really change the overall look and feel, especially in main living areas such as a kitchen or primary bathroom! Our goal was to create a bright, fresh, and timeless design in each space. We accomplished this by incorporating white cabinetry and by swapping out the small, seemingly useless island for a large and much more functional peninsula. And to transform the primary bathroom into a serene sanctuary, we incorporated a new open and spacious glass shower enclosure as well as a luxurious free-standing soaking tub, perfect for ultimate relaxation.
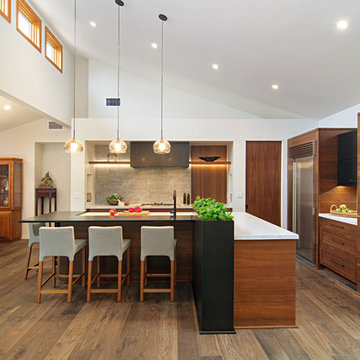
vaulted ceiling, black faucet, black hood, high ceilings, indoor herb garden, open kitchen,
Trendy l-shaped dark wood floor and brown floor kitchen photo in San Diego with flat-panel cabinets, medium tone wood cabinets, stainless steel appliances, an island and white countertops
Trendy l-shaped dark wood floor and brown floor kitchen photo in San Diego with flat-panel cabinets, medium tone wood cabinets, stainless steel appliances, an island and white countertops
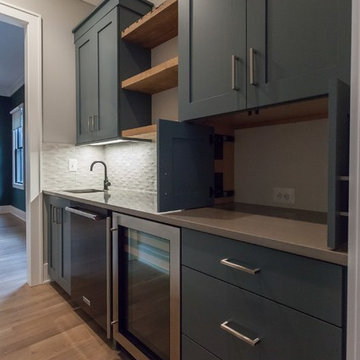
Inspiration for a contemporary single-wall light wood floor and beige floor kitchen pantry remodel in DC Metro with an undermount sink, shaker cabinets, blue cabinets, gray backsplash, stainless steel appliances and gray countertops
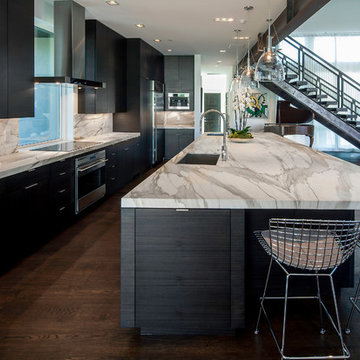
Kitchen - contemporary galley kitchen idea in Salt Lake City with a single-bowl sink, flat-panel cabinets, black cabinets, white backsplash, stone slab backsplash and stainless steel appliances

Drawer Dividers
Tupperware Drawer Dividers
Handcrafted by:
Taylor Made Cabinets, Leominster MA
Example of a mid-sized trendy galley light wood floor and brown floor enclosed kitchen design in Boston with an undermount sink, solid surface countertops, flat-panel cabinets, gray cabinets, stainless steel appliances, green backsplash, glass tile backsplash, an island and white countertops
Example of a mid-sized trendy galley light wood floor and brown floor enclosed kitchen design in Boston with an undermount sink, solid surface countertops, flat-panel cabinets, gray cabinets, stainless steel appliances, green backsplash, glass tile backsplash, an island and white countertops

For three years this Westlake Village couple lived in a house that didn't quite fit their needs. With frequent houseguests staying for weeks at a time, the family needed more space, particularly in the cramped kitchen. So began their search for a new home. Though the couple viewed several residences, they realized nothing compared to the space and location of the house they already owned. The family knew JRP by reputation from friends who were JRP clients. After consulting with our team, the couple agreed a whole-home renovation was the way to the dream home they had been searching for. Inspired by top architectural magazines, the couple had a clear vision of how their home should look and feel: a clean, open, modern space with a mix of details that played to the family's lively spirit.
The highlight of this new, open floorplan home is the gorgeous kitchen perfect for hosting. The unified palette is soft and beautiful. Clean, bright surfaces underpin strong visual elements such as polished quartz countertops, brushed oak floors, and glass tiles set in a herringbone pattern. A center-island breakfast bar now sits opposite a giant picture window and a show-stopping view of the Santa Monica mountains. Upstairs, the redesigned master bath is what dreams are made of. The double vanity and freestanding tub were rearranged to maximize space while the wood tile floors and stunning rock backsplash add an elemental feel. Now completely transformed, every detail of this transitional home creates the perfect atmosphere for relaxing and entertaining.
Cabinets (Manufacturer, Door Style, Material, Color/Stain or Finish)
- Dewils, Shaker Frameless, Maple, Just White
- Dewils, Shaker Frameless, Maple, Fashion Grey
- Dewils, Shaker Frameless, Maple, North Sea
Countertops (Material Type - Manufacturer, Collection, Color)
- Quartz – Vadara, Toledo, Calacatta Dorado
Light Fixture (Type - Manufacturer, Collection, Color)
- Dining Chandelier – Existing
- Breakfast Area Pendant – 1213 Madison Collection, Polished Nickel/Royal Cut Crystal
- Dining Wall Mount Sconce – Heart Sconce, Aged Iron with Natural Percale
- Kitchen Island Pendant – Darlana, Polished Chrome
- Master Bath Ceiling – Bling Flushmount
- Master Bath Vanity – Robert Abbey Fine Lighting Double Shade Bath, Polished Nickel over Steel
- Exterior – Primo Lanterns, The Yorkshire Electric Lantern, Custom Graphite Finish
Plumbing Fixture (Type - Manufacturer, Color)
- Freestanding Tub – Existing
- Tubfiller – Existing
- Master Bath Faucets – Existing
- Kitchen Faucets – Hansgrohe, Chrome
Sink (Type – Manufacturer, Material)
- Undermount Single Bowl Kitchen– Kohler, Stainless Steel
- Undermount Single Prep – Elkay, Stainless Steel
- Undermount Bar Sink – Kohler, Stainless Steel
- Ladena Undermount Lavatory – Kohler, Ceramic
Hardware (Type – Manufacturer, Color)
- Deadbolt – Emtek, Satin Nickel
- Dummy - Emtek, Satin Nickel
- Passage & Privacy - Emtek, Stainless Steel
Color of wall:
- Kitchen, Breakfast Area, Family Room – Dunn Edwards Edgecomb Grey
- Master Bath – Dunn Edwards Foggy Day
- Living and Dining – Dunn Edwards Winter Morning
Tile (Location: Material Type – Manufacturer, Collection/Style, Color)
- KITCHEN BACKSPLASH: Glass - Ann Sacks, Jute, Ecru/Gloss
- MASTER BATH FLOORS, TUB ACCENT WALL, & HALL BATH FLOORS: Porcelain – Bedrosians, Tahoe, Frost/Glazed
- ACCENT WALL BEHIND TUB: Mosaic – Daltile, Flat River Pebble, Creamy Sand
- FIREPLACE FLOOR: Porcelain Tile - Agora Surfaces, Almeria, Lava/Matte
Stone/Masonry (Location: Material Type – Manufacturer, Collection/Style, Color)
- FIREPLACE: Stone Veneer – Eldorado, European Ledge, Zinc/Dry Stacked
Wood Floor (Type – Manufacturer, Collection/Style, Color/Wash)
- Siberian Oak – Provenza, Heirloom, Light Wire Brushed
Windows/Exterior Doors (Type - Manufacturer)
- 2 Wide Casement – Jeld-Wen
- 3 Wide Casement – Jeld-Wen
- Awning – Jeld-Wen
- Single Casement – Jeld-Wen
- Stationary – Jeld-Wen
Photographer: Andrew Abouna
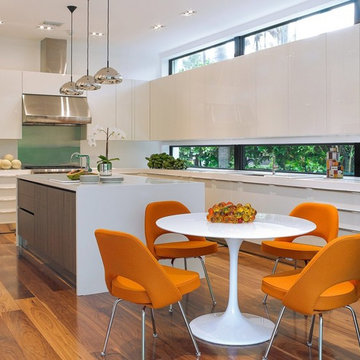
Deborah Wecselman Design, Inc
Large trendy l-shaped medium tone wood floor eat-in kitchen photo in Miami with an undermount sink, flat-panel cabinets, white cabinets, stainless steel appliances, an island and solid surface countertops
Large trendy l-shaped medium tone wood floor eat-in kitchen photo in Miami with an undermount sink, flat-panel cabinets, white cabinets, stainless steel appliances, an island and solid surface countertops
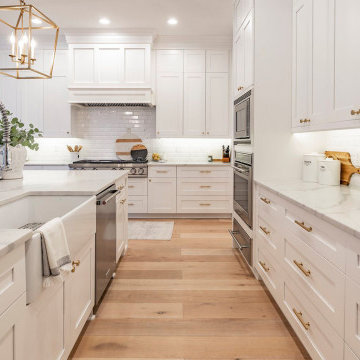
Inspiration for a contemporary medium tone wood floor kitchen remodel in Tampa with a farmhouse sink, recessed-panel cabinets, white cabinets, quartzite countertops, white backsplash, marble backsplash, stainless steel appliances, an island and white countertops

Example of a small trendy single-wall medium tone wood floor open concept kitchen design in Tampa with flat-panel cabinets, stainless steel appliances, dark wood cabinets, an undermount sink, quartzite countertops, multicolored backsplash, mosaic tile backsplash and no island
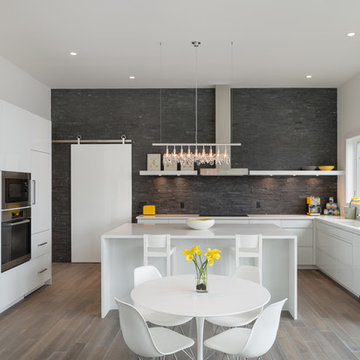
BALDUR sliding barn door hardware by Krown Lab perfectly meshes with the modern esthetic and other stainless steel touches in this elegant kitchen.
Photo by Josh Partee, Design/Construction by Vanillawood (whose excellent work can be seen on Houzz).
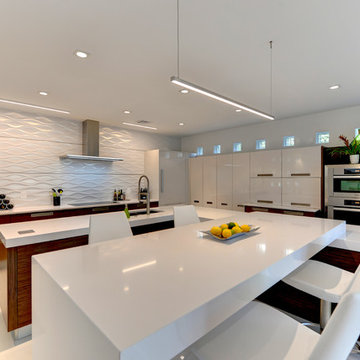
Large trendy l-shaped ceramic tile and white floor eat-in kitchen photo in Other with flat-panel cabinets, medium tone wood cabinets, solid surface countertops, white backsplash, stainless steel appliances and a peninsula

Example of a large trendy l-shaped light wood floor, beige floor and vaulted ceiling eat-in kitchen design in Dallas with an undermount sink, flat-panel cabinets, white cabinets, white backsplash, glass sheet backsplash, an island, beige countertops, onyx countertops and white appliances

Inspiration for a large contemporary l-shaped light wood floor and beige floor eat-in kitchen remodel in San Francisco with an undermount sink, flat-panel cabinets, medium tone wood cabinets, black backsplash, stainless steel appliances, an island and black countertops
Contemporary Kitchen Ideas
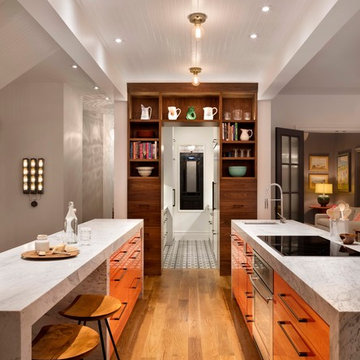
Example of a mid-sized trendy galley medium tone wood floor open concept kitchen design in Denver with two islands, an undermount sink, flat-panel cabinets, medium tone wood cabinets, marble countertops and stainless steel appliances
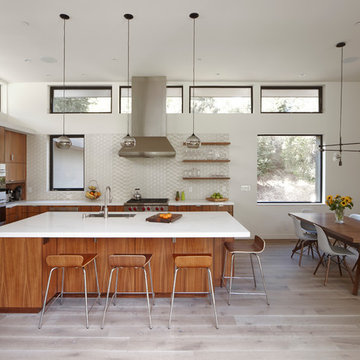
Photographer: Robert Schroeder
Eat-in kitchen - large contemporary l-shaped light wood floor eat-in kitchen idea in San Francisco with an undermount sink, flat-panel cabinets, medium tone wood cabinets, quartz countertops, white backsplash, glass tile backsplash, stainless steel appliances and an island
Eat-in kitchen - large contemporary l-shaped light wood floor eat-in kitchen idea in San Francisco with an undermount sink, flat-panel cabinets, medium tone wood cabinets, quartz countertops, white backsplash, glass tile backsplash, stainless steel appliances and an island
55






