Contemporary L-Shaped Kitchen Ideas
Refine by:
Budget
Sort by:Popular Today
2501 - 2520 of 104,881 photos
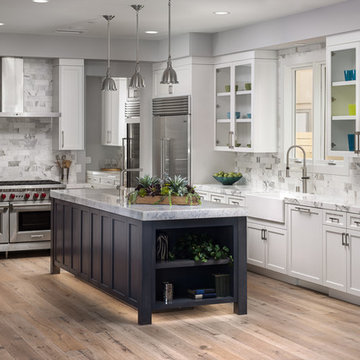
Ruhm Luxury Marketing
Inspiration for a large contemporary l-shaped medium tone wood floor open concept kitchen remodel in Orange County with a farmhouse sink, shaker cabinets, white cabinets, marble countertops, white backsplash, stainless steel appliances, an island and marble backsplash
Inspiration for a large contemporary l-shaped medium tone wood floor open concept kitchen remodel in Orange County with a farmhouse sink, shaker cabinets, white cabinets, marble countertops, white backsplash, stainless steel appliances, an island and marble backsplash
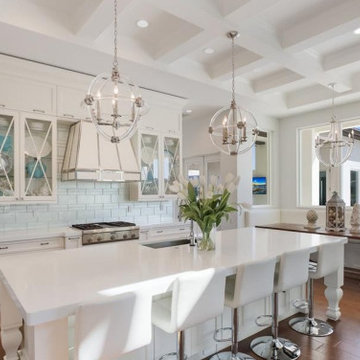
STUNNING HOME ON TWO LOTS IN THE RESERVE AT HARBOUR WALK. One of the only homes on two lots in The Reserve at Harbour Walk. On the banks of the Manatee River and behind two sets of gates for maximum privacy. This coastal contemporary home was custom built by Camlin Homes with the highest attention to detail and no expense spared. The estate sits upon a fully fenced half-acre lot surrounded by tropical lush landscaping and over 160 feet of water frontage. all-white palette and gorgeous wood floors. With an open floor plan and exquisite details, this home includes; 4 bedrooms, 5 bathrooms, 4-car garage, double balconies, game room, and home theater with bar. A wall of pocket glass sliders allows for maximum indoor/outdoor living. The gourmet kitchen will please any chef featuring beautiful chandeliers, a large island, stylish cabinetry, timeless quartz countertops, high-end stainless steel appliances, built-in dining room fixtures, and a walk-in pantry. heated pool and spa, relax in the sauna or gather around the fire pit on chilly nights. The pool cabana offers a great flex space and a full bath as well. An expansive green space flanks the home. Large wood deck walks out onto the private boat dock accommodating 60+ foot boats. Ground floor master suite with a fireplace and wall to wall windows with water views. His and hers walk-in California closets and a well-appointed master bath featuring a circular spa bathtub, marble countertops, and dual vanities. A large office is also found within the master suite and offers privacy and separation from the main living area. Each guest bedroom has its own private bathroom. Maintain an active lifestyle with community features such as a clubhouse with tennis courts, a lovely park, multiple walking areas, and more. Located directly next to private beach access and paddleboard launch. This is a prime location close to I-75,
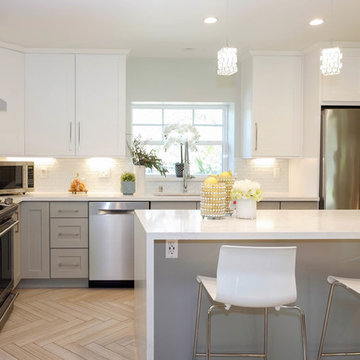
Contemporary remodeling in a 1950s house to update kitchen and dining areas.
Eat-in kitchen - huge contemporary l-shaped light wood floor and brown floor eat-in kitchen idea in Los Angeles with a drop-in sink, shaker cabinets, white cabinets, quartz countertops, multicolored backsplash, glass sheet backsplash, stainless steel appliances, an island and white countertops
Eat-in kitchen - huge contemporary l-shaped light wood floor and brown floor eat-in kitchen idea in Los Angeles with a drop-in sink, shaker cabinets, white cabinets, quartz countertops, multicolored backsplash, glass sheet backsplash, stainless steel appliances, an island and white countertops
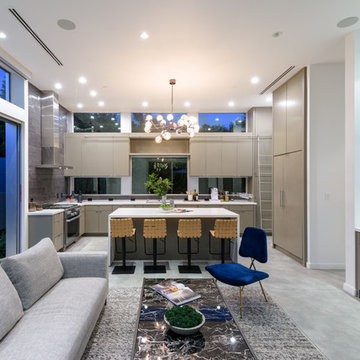
The kitchen and family room form one continuous space that opens through sliding pocket doors to the garden and pool.
Large trendy l-shaped concrete floor and gray floor open concept kitchen photo in Los Angeles with a double-bowl sink, flat-panel cabinets, light wood cabinets, quartz countertops, gray backsplash, stone tile backsplash, stainless steel appliances, an island and white countertops
Large trendy l-shaped concrete floor and gray floor open concept kitchen photo in Los Angeles with a double-bowl sink, flat-panel cabinets, light wood cabinets, quartz countertops, gray backsplash, stone tile backsplash, stainless steel appliances, an island and white countertops

Eat-in kitchen - mid-sized contemporary l-shaped medium tone wood floor, brown floor, exposed beam, vaulted ceiling and wood ceiling eat-in kitchen idea in San Francisco with an undermount sink, flat-panel cabinets, dark wood cabinets, granite countertops, glass sheet backsplash, stainless steel appliances, an island and black countertops
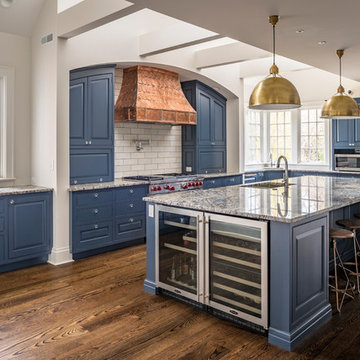
Inspiration for a mid-sized contemporary l-shaped medium tone wood floor and brown floor open concept kitchen remodel in Cincinnati with a double-bowl sink, raised-panel cabinets, blue cabinets, granite countertops, white backsplash, subway tile backsplash, paneled appliances, an island and gray countertops
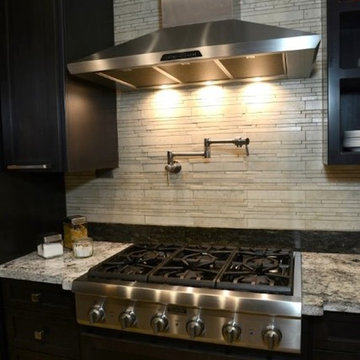
Inspiration for a mid-sized contemporary l-shaped beige floor and limestone floor eat-in kitchen remodel in Other with an undermount sink, shaker cabinets, granite countertops, beige backsplash, stone tile backsplash, stainless steel appliances, an island and dark wood cabinets
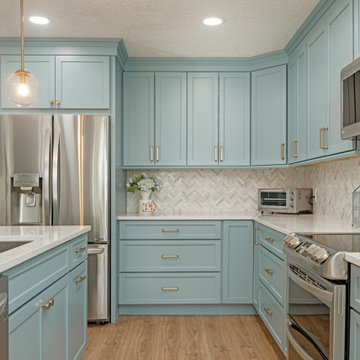
Full kitchen renovation in South Tampa including new cabinetry by Desginer's Choice Cabinetry, quartz countertops, gold fixtures, accent lighting, and flooring.
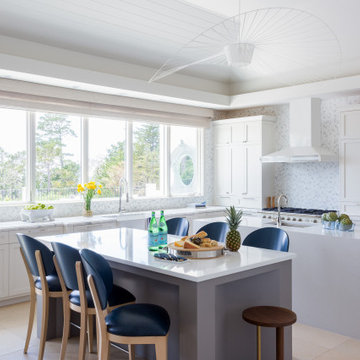
Example of a huge trendy l-shaped beige floor and shiplap ceiling kitchen design in Houston with a farmhouse sink, stainless steel appliances, two islands, shaker cabinets, white cabinets, multicolored backsplash and white countertops
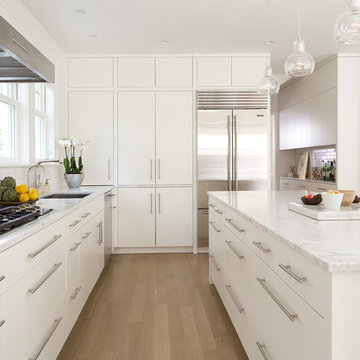
Trendy l-shaped light wood floor kitchen photo in Minneapolis with an undermount sink, flat-panel cabinets, white cabinets, white backsplash, stainless steel appliances and an island
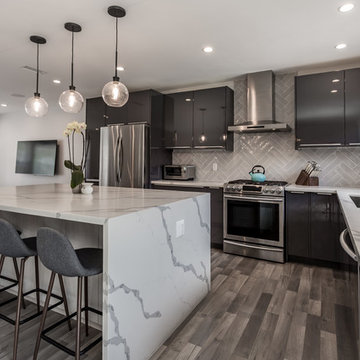
Check out this beautiful open kitchen project. More and more homeowners dream of creating a kitchen that is fluid and simple but still has great functionality for normal family life. For this project we aimed to create an open room that could serve many purposes. We took our time picking out the right materials for the kitchen to make it minimalist but eloquent. The kitchen island was definitely one of the coolest pieces to pick out, but overall we loved the design of this project. If you are in the Los Angeles area call us today @1-888-977-9490 to get started on your dream project!
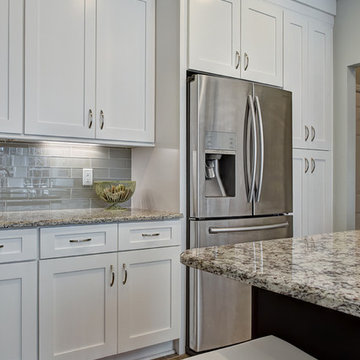
William Quarles
Large trendy l-shaped porcelain tile and brown floor eat-in kitchen photo in Charleston with an undermount sink, shaker cabinets, white cabinets, granite countertops, gray backsplash, glass tile backsplash, stainless steel appliances and an island
Large trendy l-shaped porcelain tile and brown floor eat-in kitchen photo in Charleston with an undermount sink, shaker cabinets, white cabinets, granite countertops, gray backsplash, glass tile backsplash, stainless steel appliances and an island
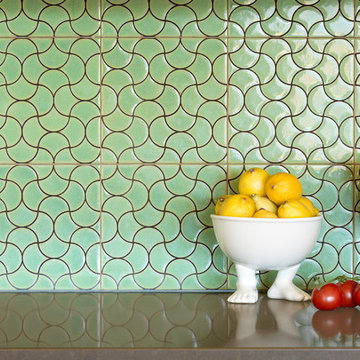
Don Holtz
Example of a large trendy l-shaped medium tone wood floor open concept kitchen design in Los Angeles with an undermount sink, recessed-panel cabinets, white cabinets, quartz countertops, green backsplash, terra-cotta backsplash, stainless steel appliances and an island
Example of a large trendy l-shaped medium tone wood floor open concept kitchen design in Los Angeles with an undermount sink, recessed-panel cabinets, white cabinets, quartz countertops, green backsplash, terra-cotta backsplash, stainless steel appliances and an island
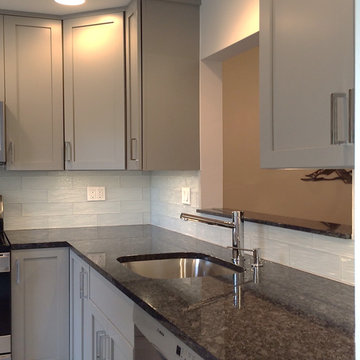
Inspiration for a small contemporary l-shaped enclosed kitchen remodel in Burlington with a single-bowl sink, shaker cabinets, gray cabinets, granite countertops, white backsplash, glass tile backsplash and stainless steel appliances
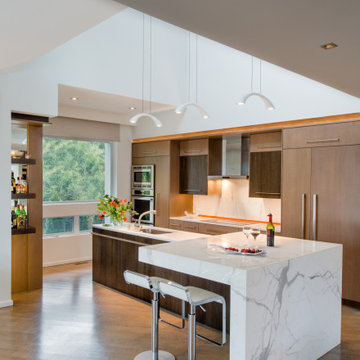
Eat-in kitchen - large contemporary l-shaped brown floor and light wood floor eat-in kitchen idea in DC Metro with an undermount sink, flat-panel cabinets, medium tone wood cabinets, white backsplash, paneled appliances, an island, white countertops, marble countertops and marble backsplash
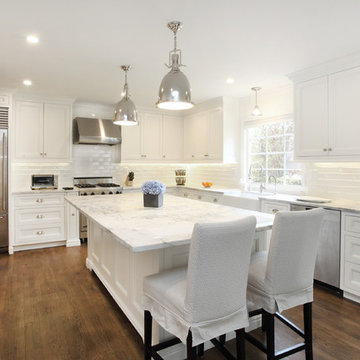
White kitchen with stainless steel kitchen appliances. Kitchen was renovated in a Contemporary style with white recessed panel cabinets and white subway tile backsplash. Center island is finished with a white and gray marble counter-top. Two stainless steel wide pendant lights hang over top. A third small pendant light hangs over the large white farmhouse sink. Other features include medium hardwood floors and a custom made white wood, wine display cabinet and serving area.
Architect - T.J. Costello
Photographer - Brian Jordan
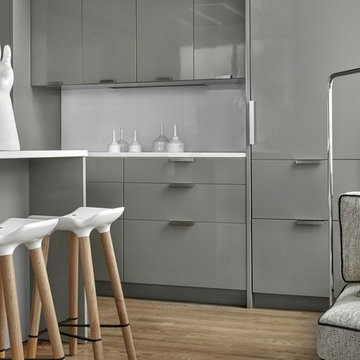
In this project, existing kitchen was reworked. Poggenpohl cabinetry was re-painted. Custom hood designed by Paul Konstant from Konstant Architecture Planning. A steel ledge was added for decorative reasons above the cabinetry.
Photo Credit: Tony Soluri
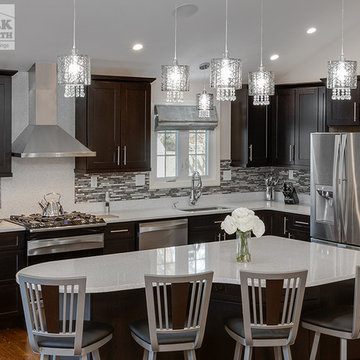
Open concept kitchen - large contemporary l-shaped medium tone wood floor open concept kitchen idea in Boston with an undermount sink, shaker cabinets, brown cabinets, quartz countertops, multicolored backsplash, stainless steel appliances and an island
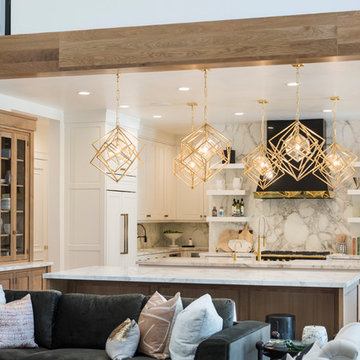
Eat-in kitchen - large contemporary l-shaped medium tone wood floor and brown floor eat-in kitchen idea in Salt Lake City with a farmhouse sink, shaker cabinets, white cabinets, marble countertops, white backsplash, marble backsplash, paneled appliances and two islands
Contemporary L-Shaped Kitchen Ideas
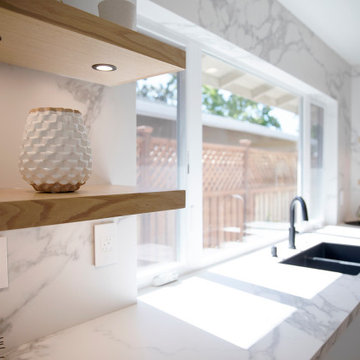
This month Demetra Cabinetry introduces you to a new kitchen of ours that uses a full backsplash design, handleless cabinets, and floating shelves. The calacatta pattern on the backsplash adds a dramatic effect to the kitchen. Floating shelves will ensure the utility of adequate shelving while avoiding obstruction of your beautiful backsplash design. Handleless design will give the cabinets a sleek and contemporary look while maximizing space in your new kitchen. With a blend of our Ultra Matte and RoR-Madrid collection, the mixture of the cabinet and stone textures give the design a clean and unique look. This sleek and minimalist design is a cooperation between Demetra Cabinetry and Pamper Haus Design Management. If you are looking to fill your entire wall with a design that tailors to your unique style, try out the convenience and design advantages of these featured elements in your new kitchen!
126





