Cork Floor Galley Kitchen Ideas
Refine by:
Budget
Sort by:Popular Today
201 - 220 of 664 photos
Item 1 of 3
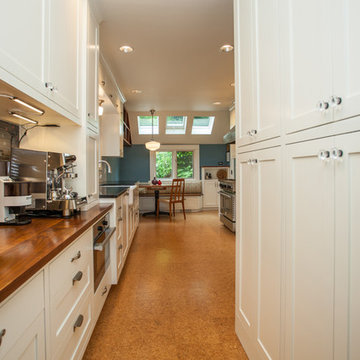
Eat-in kitchen - mid-sized transitional galley cork floor eat-in kitchen idea in Portland with a farmhouse sink, shaker cabinets, white cabinets, soapstone countertops, yellow backsplash, ceramic backsplash, stainless steel appliances and no island
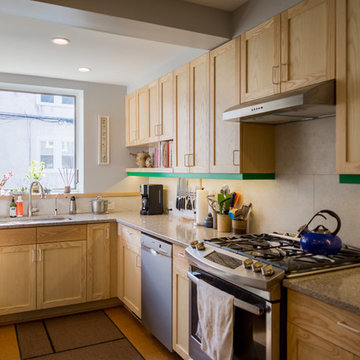
Captured by Caity MacLeod
Mid-sized transitional galley cork floor open concept kitchen photo in Philadelphia with an undermount sink, shaker cabinets, light wood cabinets, granite countertops, gray backsplash, ceramic backsplash, stainless steel appliances and a peninsula
Mid-sized transitional galley cork floor open concept kitchen photo in Philadelphia with an undermount sink, shaker cabinets, light wood cabinets, granite countertops, gray backsplash, ceramic backsplash, stainless steel appliances and a peninsula
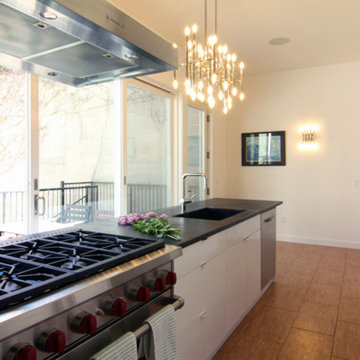
double bar kitchen island
Example of a mid-sized minimalist galley cork floor kitchen design in New York with an integrated sink, flat-panel cabinets, white cabinets, soapstone countertops, blue backsplash, ceramic backsplash, stainless steel appliances and an island
Example of a mid-sized minimalist galley cork floor kitchen design in New York with an integrated sink, flat-panel cabinets, white cabinets, soapstone countertops, blue backsplash, ceramic backsplash, stainless steel appliances and an island
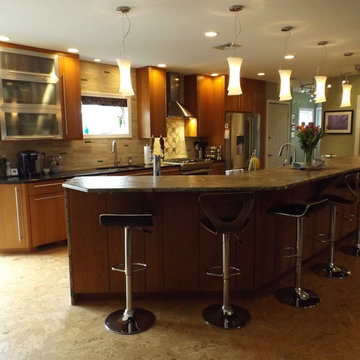
This Kitchen remodel was designed by Jeff from our Manchester Showroom. This remodel features Dewills cabinetry with flat-panel door style and light brown color finish. This kitchen also features a granite countertop with Rainforest color with waterfall edge. Other features include extra-long Bar pull Satin Nickel hardware and cork flooring with beige color.
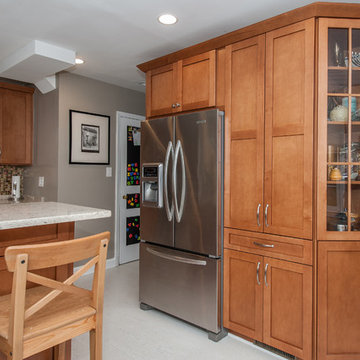
Susie Soleimani - Photo Credit
Inspiration for a large transitional galley cork floor eat-in kitchen remodel in DC Metro with an undermount sink, shaker cabinets, brown cabinets, quartz countertops, multicolored backsplash, glass tile backsplash and stainless steel appliances
Inspiration for a large transitional galley cork floor eat-in kitchen remodel in DC Metro with an undermount sink, shaker cabinets, brown cabinets, quartz countertops, multicolored backsplash, glass tile backsplash and stainless steel appliances
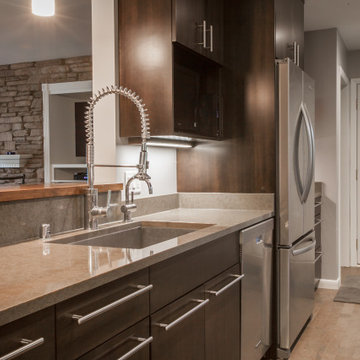
Example of a transitional galley cork floor and gray floor eat-in kitchen design in Other with an undermount sink, flat-panel cabinets, dark wood cabinets, quartz countertops, mosaic tile backsplash, stainless steel appliances and a peninsula
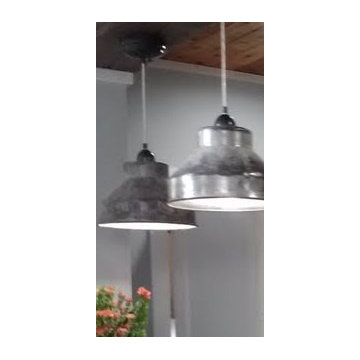
Kelli Kaufer Design, me design featured on I Hate My Kitchen
Eat-in kitchen - mid-sized cottage galley cork floor eat-in kitchen idea in Minneapolis with an integrated sink, open cabinets, white cabinets, concrete countertops, white backsplash, subway tile backsplash, colored appliances and an island
Eat-in kitchen - mid-sized cottage galley cork floor eat-in kitchen idea in Minneapolis with an integrated sink, open cabinets, white cabinets, concrete countertops, white backsplash, subway tile backsplash, colored appliances and an island
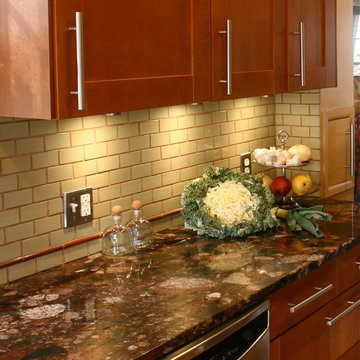
room2improve worked with this client for a total kitchen renovation. Supplying the client with the right contractor and tradespeople for their project, and guiding the client through finish selections and colors and materials. She wanted big impact in a small space.
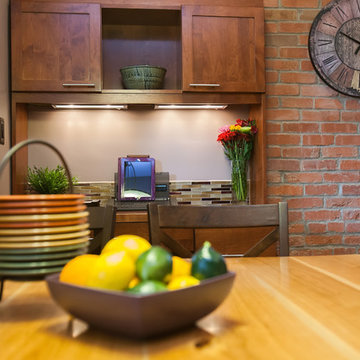
Christina Montemurro Photography for madDesigns
Example of a mid-sized trendy galley cork floor and brown floor enclosed kitchen design in Other with a double-bowl sink, shaker cabinets, medium tone wood cabinets, quartz countertops, multicolored backsplash, mosaic tile backsplash, stainless steel appliances, a peninsula and multicolored countertops
Example of a mid-sized trendy galley cork floor and brown floor enclosed kitchen design in Other with a double-bowl sink, shaker cabinets, medium tone wood cabinets, quartz countertops, multicolored backsplash, mosaic tile backsplash, stainless steel appliances, a peninsula and multicolored countertops
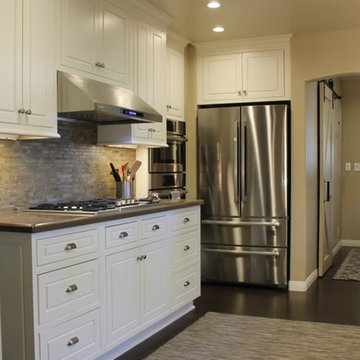
In planning the new kitchen layout, I realized that the location of the existing double ovens blocked the view from the dining room. I suggested locating the new microwave/oven unit to the existing alcove. It was a tight fit but it allows for counter space on either side of the cook top.
JRY & Co.
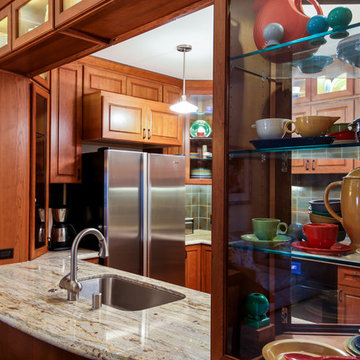
Rich, cherry red cabinetry surrounds this kitchen. Formerly closed walls are now open with a pass through window, from kitchen to dining area. The glass front cabinets allow for a delightful dance of color, showing off a person favorite collection of the client. Granite countertops add beauty and linear pattern to the mix.
Mark Gebhardt photography
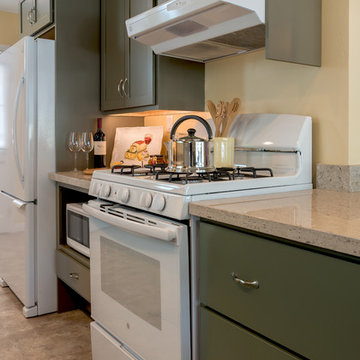
Patricia Bean
Example of a small arts and crafts galley cork floor open concept kitchen design in San Diego with an undermount sink, shaker cabinets, green cabinets, quartz countertops, gray backsplash, white appliances and a peninsula
Example of a small arts and crafts galley cork floor open concept kitchen design in San Diego with an undermount sink, shaker cabinets, green cabinets, quartz countertops, gray backsplash, white appliances and a peninsula
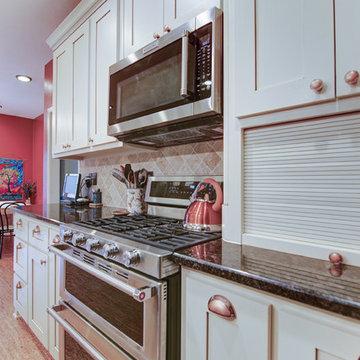
Example of a large country galley cork floor and beige floor eat-in kitchen design in Dallas with beige backsplash, stainless steel appliances, an island, a farmhouse sink, shaker cabinets, white cabinets, granite countertops, ceramic backsplash and brown countertops
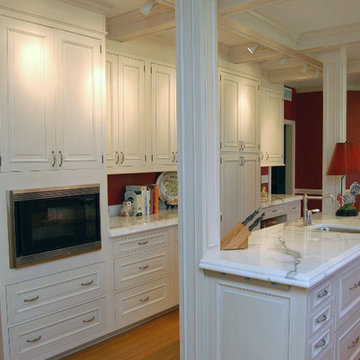
Enclosed kitchen - cottage galley cork floor enclosed kitchen idea in Atlanta with a farmhouse sink, beaded inset cabinets, white cabinets, marble countertops, stainless steel appliances and an island
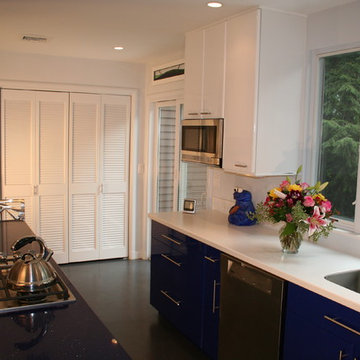
Eat-in kitchen - mid-sized contemporary galley cork floor eat-in kitchen idea in Boston with an undermount sink, flat-panel cabinets, white cabinets, quartzite countertops, stainless steel appliances and an island
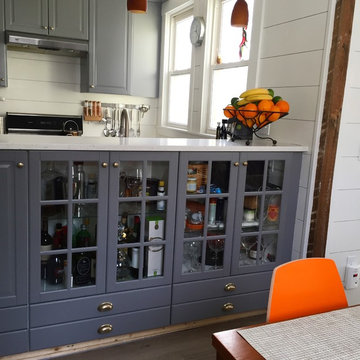
Kim Meyer
Example of a small transitional galley cork floor and brown floor open concept kitchen design in Boston with an undermount sink, raised-panel cabinets, gray cabinets, quartz countertops, white backsplash, wood backsplash, stainless steel appliances and a peninsula
Example of a small transitional galley cork floor and brown floor open concept kitchen design in Boston with an undermount sink, raised-panel cabinets, gray cabinets, quartz countertops, white backsplash, wood backsplash, stainless steel appliances and a peninsula
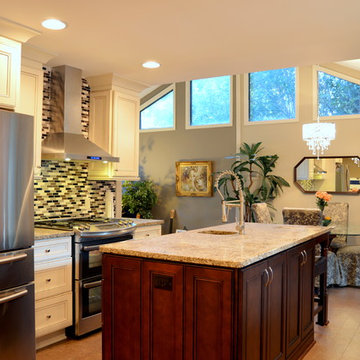
This kitchen remodel included taking out a dividing wall between the kitchen and dining rooms, adding a custom-built, walk-in pantry; and replacing the outdated peninsula with a gorgeous island in a contrasting cabinet color. Cork flooring adds comfort while cooking/entertaining in this spectacular remodel.
Tabitha Stephens
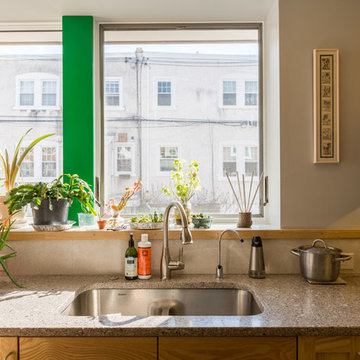
Captured by Caity MacLeod
Mid-sized transitional galley cork floor open concept kitchen photo in Philadelphia with an undermount sink, shaker cabinets, light wood cabinets, granite countertops, gray backsplash, ceramic backsplash, stainless steel appliances and a peninsula
Mid-sized transitional galley cork floor open concept kitchen photo in Philadelphia with an undermount sink, shaker cabinets, light wood cabinets, granite countertops, gray backsplash, ceramic backsplash, stainless steel appliances and a peninsula
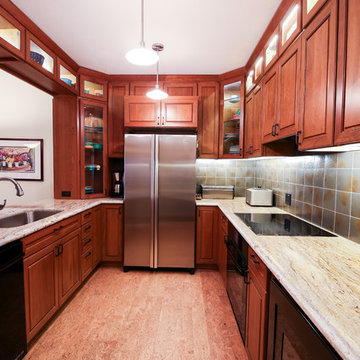
Cherry cabinetry, stainless steel appliances and light red cork flooring are blended together for a modern and slick look.
Mark Gebhardt photography
Cork Floor Galley Kitchen Ideas
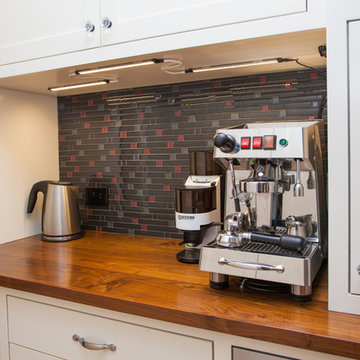
Inspiration for a mid-sized transitional galley cork floor eat-in kitchen remodel in Portland with a farmhouse sink, shaker cabinets, white cabinets, soapstone countertops, yellow backsplash, ceramic backsplash, stainless steel appliances and no island
11





