Cork Floor Galley Kitchen Ideas
Refine by:
Budget
Sort by:Popular Today
141 - 160 of 664 photos
Item 1 of 3
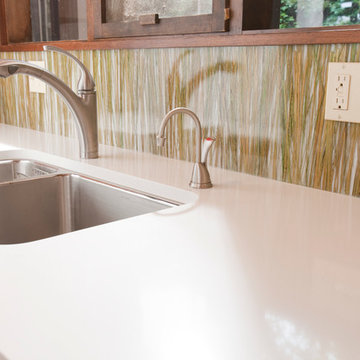
White quartz countertops with resin backsplash
Inspiration for a large mid-century modern galley cork floor enclosed kitchen remodel in Other with an undermount sink, flat-panel cabinets, light wood cabinets, quartz countertops, multicolored backsplash, matchstick tile backsplash, stainless steel appliances and a peninsula
Inspiration for a large mid-century modern galley cork floor enclosed kitchen remodel in Other with an undermount sink, flat-panel cabinets, light wood cabinets, quartz countertops, multicolored backsplash, matchstick tile backsplash, stainless steel appliances and a peninsula
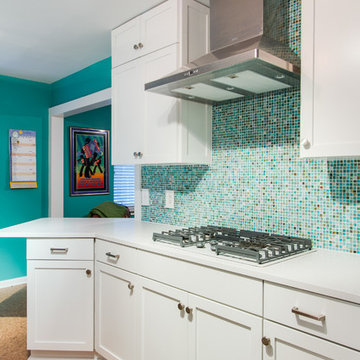
Yes, you read the title right. Small updates DO make a BIG difference. Whether it’s updating a color, finish, or even the smallest: changing out the hardware, these minor updates together can all make a big difference in the space. For our Flashback Friday Feature, we have a perfect example of how you can make some small updates to revamp the entire space! The best of all, we replaced the door and drawer fronts, and added a small cabinet (removing the soffit, making the cabinets go to the ceiling) making this space seem like it’s been outfitted with a brand new kitchen! If you ask us, that’s a great way of value engineering and getting the best value out of your dollars! To learn more about this project, continue reading below!
Cabinets
As mentioned above, we removed the existing cabinet door and drawer fronts and replaced them with a more updated shaker style door/drawer fronts supplied by Woodmont. We removed the soffits and added an extra cabinet on the cooktop wall, taking the cabinets to the ceiling. This small update provides additional storage, and gives the space a new look!
Countertops
Bye-bye laminate, and hello quartz! As our clients were starting to notice the wear-and-tear of their original laminate tops, they knew they wanted something durable and that could last. Well, what better to install than quartz? Providing our clients with something that’s not only easy to maintain, but also modern was exactly what they wanted in their updated kitchen!
Backsplash
The original backsplash was a plain white 4×4″ tile and left much to be desired. Having lived with this backsplash for years, our clients wanted something more exciting and eye-catching. I can safely say that this small update delivered! We installed an eye-popping glass tile in blues, browns, and whites from Hirsch Glass tile in the Gemstone Collection.
Hardware
You’d think hardware doesn’t make a huge difference in a space, but it does! It adds not only the feel of good quality but also adds some character to the space. Here we have installed Amerock Blackrock knobs and pulls in Satin Nickel.
Other Fixtures
To top off the functionality and usability of the space, we installed a new sink and faucet. The sink and faucet is something used every day, so having something of great quality is much appreciated especially when so frequently used. From Kohler, we have an under-mount castiron sink in Palermo Blue. From Blanco, we have a single-hole, and pull-out spray faucet.
Flooring
Last but not least, we installed cork flooring. The cork provides and soft and cushiony feel and is great on your feet!
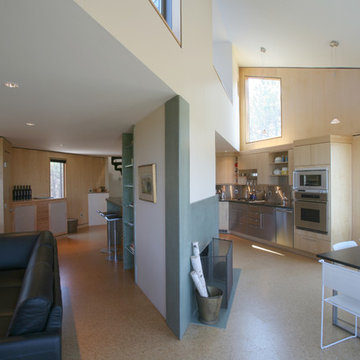
Roe Osborn Photography
Inspiration for a contemporary galley cork floor open concept kitchen remodel in Boston with an undermount sink, flat-panel cabinets, light wood cabinets, metal backsplash, stainless steel appliances and a peninsula
Inspiration for a contemporary galley cork floor open concept kitchen remodel in Boston with an undermount sink, flat-panel cabinets, light wood cabinets, metal backsplash, stainless steel appliances and a peninsula
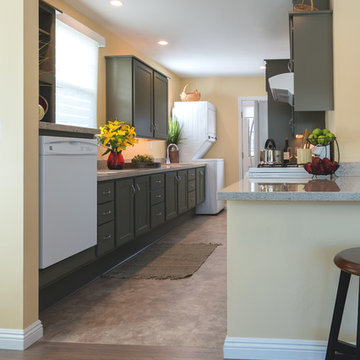
Patricia Bean
Example of a small arts and crafts galley cork floor open concept kitchen design in San Diego with an undermount sink, shaker cabinets, green cabinets, quartz countertops, gray backsplash, white appliances and a peninsula
Example of a small arts and crafts galley cork floor open concept kitchen design in San Diego with an undermount sink, shaker cabinets, green cabinets, quartz countertops, gray backsplash, white appliances and a peninsula
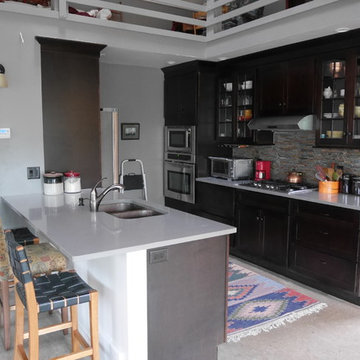
Kitchen. The pyramid skylight is just above.
Open concept kitchen - mid-sized contemporary galley cork floor open concept kitchen idea in Detroit with an undermount sink, recessed-panel cabinets, dark wood cabinets, quartz countertops, mosaic tile backsplash, stainless steel appliances and a peninsula
Open concept kitchen - mid-sized contemporary galley cork floor open concept kitchen idea in Detroit with an undermount sink, recessed-panel cabinets, dark wood cabinets, quartz countertops, mosaic tile backsplash, stainless steel appliances and a peninsula
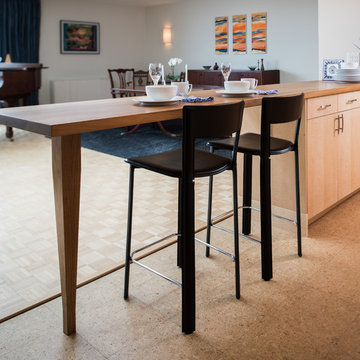
New mid-century modern kitchen with figured-maple cabinets and a walnut-topped peninsula. - view past peninsula into penthouse loft.
photos:Milton Trimitsis
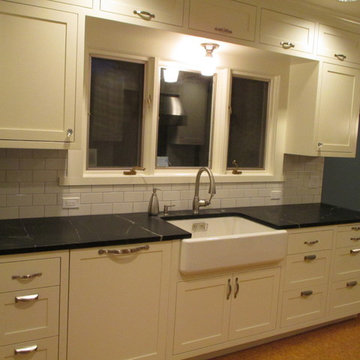
Example of a mid-sized transitional galley cork floor eat-in kitchen design in Portland with a farmhouse sink, shaker cabinets, white cabinets, soapstone countertops, yellow backsplash, ceramic backsplash, stainless steel appliances and no island
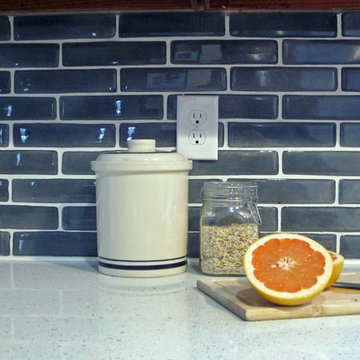
recycled CRT glass tile backsplash
Small galley cork floor open concept kitchen photo in New York with an undermount sink, quartz countertops, gray backsplash, glass tile backsplash and black appliances
Small galley cork floor open concept kitchen photo in New York with an undermount sink, quartz countertops, gray backsplash, glass tile backsplash and black appliances
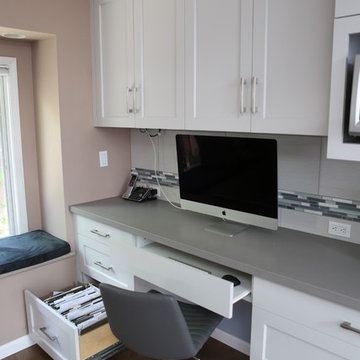
Bernard Andre, Photographer.
Inspiration for a mid-sized transitional galley cork floor open concept kitchen remodel in San Francisco with an undermount sink, shaker cabinets, gray cabinets, quartz countertops, white backsplash, porcelain backsplash and stainless steel appliances
Inspiration for a mid-sized transitional galley cork floor open concept kitchen remodel in San Francisco with an undermount sink, shaker cabinets, gray cabinets, quartz countertops, white backsplash, porcelain backsplash and stainless steel appliances
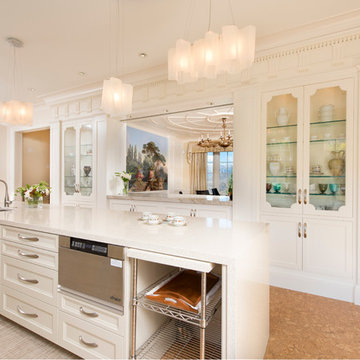
Lane G. Valiante
Eat-in kitchen - traditional galley cork floor eat-in kitchen idea in Other with glass-front cabinets, an island, quartz countertops and stainless steel appliances
Eat-in kitchen - traditional galley cork floor eat-in kitchen idea in Other with glass-front cabinets, an island, quartz countertops and stainless steel appliances
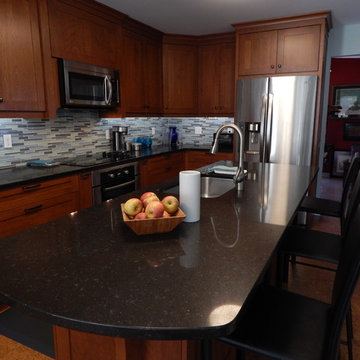
Full kitchen remodel with cork flooring, granite counters, and custom cabinets.
Boardwalk Builders, Rehoboth Beach, DE
www.boardwalkbuilders.com
Example of a mid-sized transitional galley cork floor eat-in kitchen design in Other with an undermount sink, shaker cabinets, medium tone wood cabinets, quartz countertops, blue backsplash, glass tile backsplash, stainless steel appliances and an island
Example of a mid-sized transitional galley cork floor eat-in kitchen design in Other with an undermount sink, shaker cabinets, medium tone wood cabinets, quartz countertops, blue backsplash, glass tile backsplash, stainless steel appliances and an island
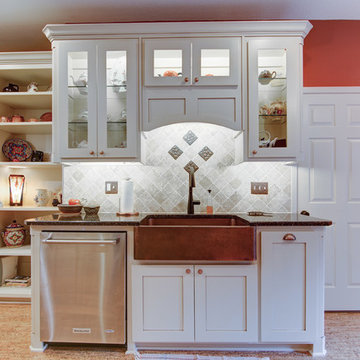
Inspiration for a large country galley cork floor and beige floor eat-in kitchen remodel in Dallas with beige backsplash, stainless steel appliances, an island, a farmhouse sink, shaker cabinets, white cabinets, granite countertops, ceramic backsplash and brown countertops
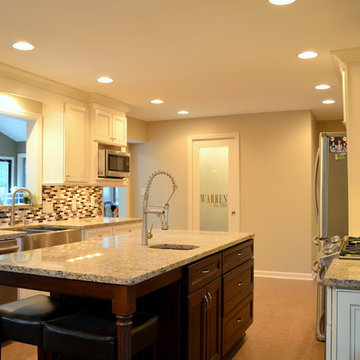
This kitchen remodel included taking out a dividing wall between the kitchen and dining rooms, adding a custom-built, walk-in pantry; and replacing the outdated peninsula with a gorgeous island in a contrasting cabinet color. Cork flooring adds comfort while cooking/entertaining in this spectacular remodel.
Tabitha Stephens
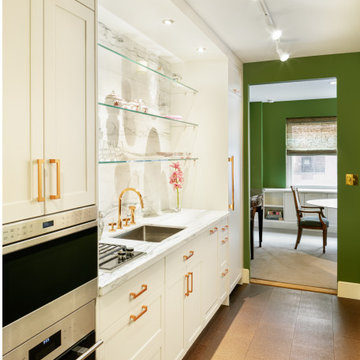
Formerly sad little kitchen found its true calling and is now AWESOME. Great for entertaining!
Example of a small trendy galley cork floor and brown floor enclosed kitchen design in New York with a single-bowl sink, recessed-panel cabinets, white cabinets, marble countertops, white backsplash, marble backsplash, paneled appliances and white countertops
Example of a small trendy galley cork floor and brown floor enclosed kitchen design in New York with a single-bowl sink, recessed-panel cabinets, white cabinets, marble countertops, white backsplash, marble backsplash, paneled appliances and white countertops
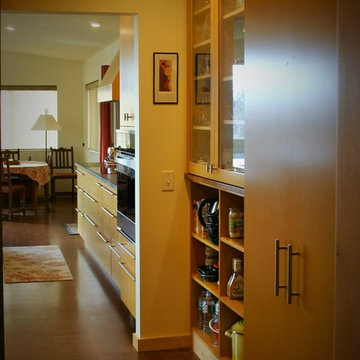
Valchromat and maple cabinets with Paperstone counter tops
Example of a mid-sized trendy galley cork floor and brown floor kitchen pantry design in Burlington with an undermount sink, flat-panel cabinets, yellow cabinets, solid surface countertops, stainless steel appliances and an island
Example of a mid-sized trendy galley cork floor and brown floor kitchen pantry design in Burlington with an undermount sink, flat-panel cabinets, yellow cabinets, solid surface countertops, stainless steel appliances and an island
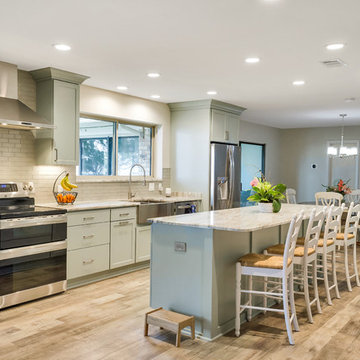
Eat-in kitchen - mid-sized transitional galley cork floor and brown floor eat-in kitchen idea in Other with a farmhouse sink, shaker cabinets, blue cabinets, granite countertops, white backsplash, glass sheet backsplash, stainless steel appliances and an island
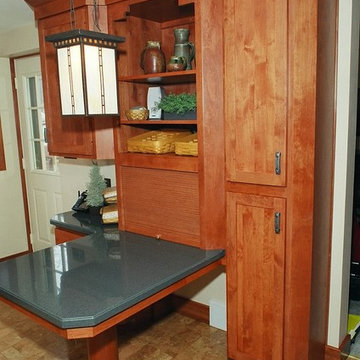
Prairie Mullion clear glass hutch cabinet / Built in stainless steel oven & microwave cabinet with clipped corner / Cornice crown moulding to the ceiling / Cork floor / Cross angled inset sink base / Built in 30"h table to seat 3 /
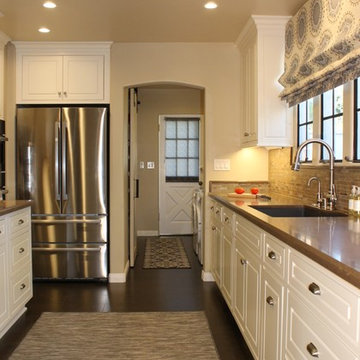
The original arched doorways to the laundry and breakfast room were updated with a softer curve arch. The warm tones of the walls and ceiling contrast with the stainless steel appliances and the white cabinets and unify the 3 spaces.
JRY & Co.
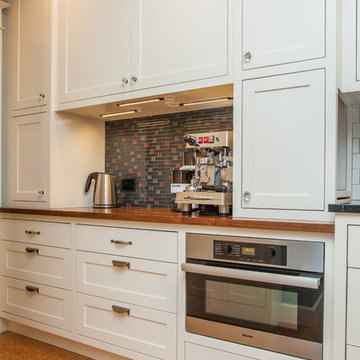
Eat-in kitchen - mid-sized transitional galley cork floor eat-in kitchen idea in Portland with a farmhouse sink, shaker cabinets, white cabinets, soapstone countertops, yellow backsplash, ceramic backsplash, stainless steel appliances and no island
Cork Floor Galley Kitchen Ideas
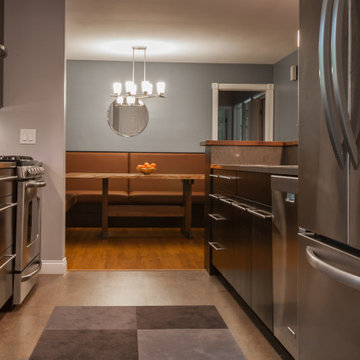
Inspiration for a transitional galley cork floor and gray floor eat-in kitchen remodel in Other with an undermount sink, flat-panel cabinets, dark wood cabinets, quartz countertops, mosaic tile backsplash, stainless steel appliances and a peninsula
8





