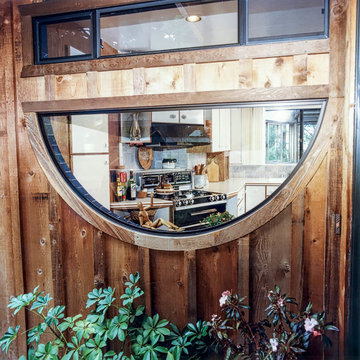Cork Floor Galley Kitchen Ideas
Refine by:
Budget
Sort by:Popular Today
161 - 180 of 664 photos
Item 1 of 3
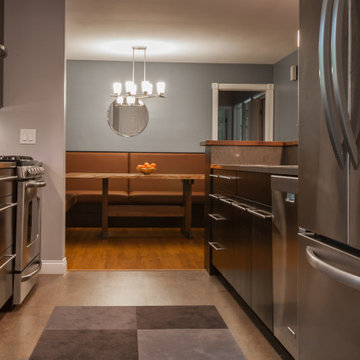
Inspiration for a transitional galley cork floor and gray floor eat-in kitchen remodel in Other with an undermount sink, flat-panel cabinets, dark wood cabinets, quartz countertops, mosaic tile backsplash, stainless steel appliances and a peninsula
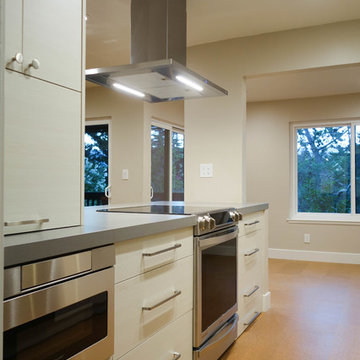
Cabinets: Sollera Fine Cabinetry
Countertop: Caesarstone
This is a designer-build project by Kitchen Inspiration.
Inspiration for a small contemporary galley cork floor and yellow floor eat-in kitchen remodel in San Francisco with a single-bowl sink, flat-panel cabinets, beige cabinets, quartz countertops, yellow backsplash, porcelain backsplash, stainless steel appliances and gray countertops
Inspiration for a small contemporary galley cork floor and yellow floor eat-in kitchen remodel in San Francisco with a single-bowl sink, flat-panel cabinets, beige cabinets, quartz countertops, yellow backsplash, porcelain backsplash, stainless steel appliances and gray countertops
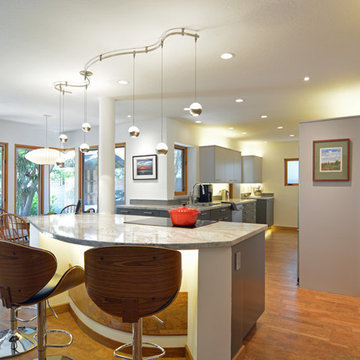
Slab style doors in shades of gray lend drama to this landscape architecture professor/artist’s kitchen. Special heights and depths culminate in a top alignment that defines a visual upper plane extending from the kitchen to the great room (at the tops of the windows and doors) creating a unified interior horizon. On a more prosaic front, the upper cabinets were held somewhat low to be easier to reach for a shortish cook. Differing cabinet depths allow for a structural post to be integrated through the island cabinetry; the oven cabinet is held forward to align with a full depth refrigerator; and depth was added at the washer/dryer surround for needed ventilation. Also, the base cabinets were pulled forward for deeper counters to accommodate several small appliances and still allow for work area. In addition, the client wanted a built-in shelf unit to blend with existing rough hewn paneling in which to display objets d’art.
An organically shaped island breaks with tradition and softens the otherwise linear nature of the room. A unique sweeping curve expands and defines the bar seating -- the wall beneath is lined with an accent stripe of cork (same materials as in the flooring) to act as a shoe-scuff deterrent for the wall. A small but significant detail - the upper doors and side of the tall microwave cabinet had to be finished Silvermist (light) while the interior, edge banding and bottom drawerhead needed to be finished in the darker Slate to continue the color theme of the kitchen. Integrated lighting was also a mandatory component of this kitchen - indirect top, bottom, picture and toe lights can all be adjusted myriad ways; and we can’t forget the very unique undulating pendant lighting at the island.
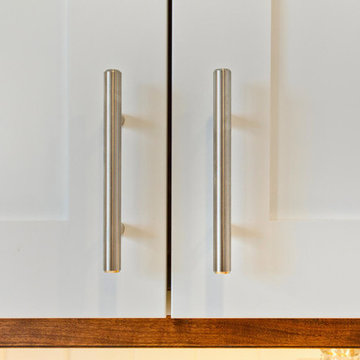
Stainless Steel hardware on the cabinets
keep the clean lines.
Jon Upson - Photographer
Inspiration for a mid-sized contemporary galley cork floor open concept kitchen remodel in San Diego with an island, recessed-panel cabinets, white cabinets, quartz countertops, white backsplash, subway tile backsplash, white appliances and a single-bowl sink
Inspiration for a mid-sized contemporary galley cork floor open concept kitchen remodel in San Diego with an island, recessed-panel cabinets, white cabinets, quartz countertops, white backsplash, subway tile backsplash, white appliances and a single-bowl sink
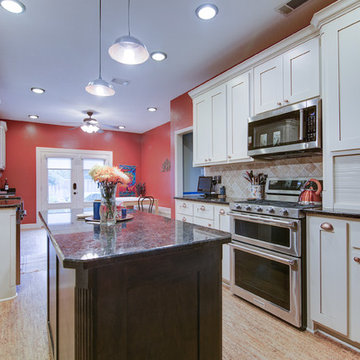
Inspiration for a large country galley cork floor and beige floor eat-in kitchen remodel in Dallas with beige backsplash, stainless steel appliances, an island, a farmhouse sink, shaker cabinets, white cabinets, granite countertops, ceramic backsplash and brown countertops
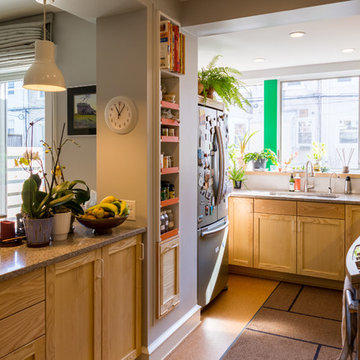
Captured by Caity MacLeod
Example of a mid-sized transitional galley cork floor open concept kitchen design in Philadelphia with an undermount sink, shaker cabinets, light wood cabinets, granite countertops, gray backsplash, ceramic backsplash, stainless steel appliances and a peninsula
Example of a mid-sized transitional galley cork floor open concept kitchen design in Philadelphia with an undermount sink, shaker cabinets, light wood cabinets, granite countertops, gray backsplash, ceramic backsplash, stainless steel appliances and a peninsula
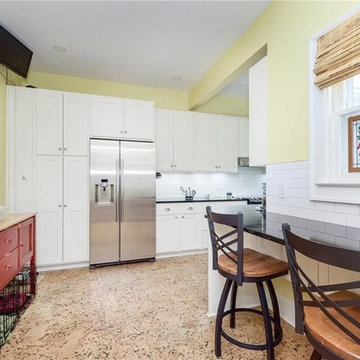
Phil Hotle
Example of a mid-sized arts and crafts galley cork floor and brown floor enclosed kitchen design in Indianapolis with recessed-panel cabinets, white cabinets, quartz countertops, black backsplash, subway tile backsplash, stainless steel appliances, no island and black countertops
Example of a mid-sized arts and crafts galley cork floor and brown floor enclosed kitchen design in Indianapolis with recessed-panel cabinets, white cabinets, quartz countertops, black backsplash, subway tile backsplash, stainless steel appliances, no island and black countertops
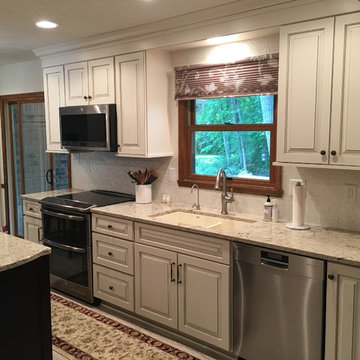
Inspiration for a mid-sized transitional galley cork floor eat-in kitchen remodel in Indianapolis with an undermount sink, raised-panel cabinets, white cabinets, quartz countertops, white backsplash, mosaic tile backsplash, stainless steel appliances and an island
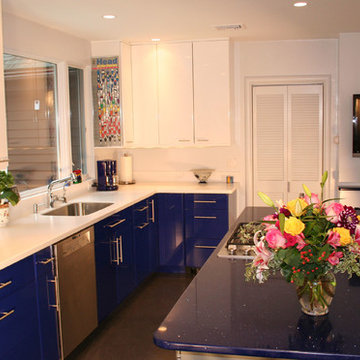
Mid-sized trendy galley cork floor eat-in kitchen photo in Boston with an undermount sink, flat-panel cabinets, white cabinets, quartzite countertops, stainless steel appliances and an island
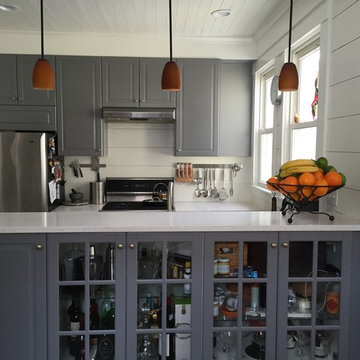
Kim Meyer
Open concept kitchen - small transitional galley cork floor and brown floor open concept kitchen idea in Boston with an undermount sink, raised-panel cabinets, gray cabinets, quartz countertops, white backsplash, wood backsplash, stainless steel appliances and a peninsula
Open concept kitchen - small transitional galley cork floor and brown floor open concept kitchen idea in Boston with an undermount sink, raised-panel cabinets, gray cabinets, quartz countertops, white backsplash, wood backsplash, stainless steel appliances and a peninsula
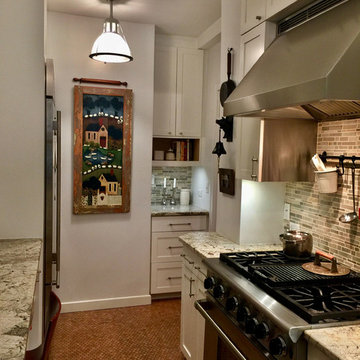
Large transitional galley cork floor enclosed kitchen photo in New York with an undermount sink, shaker cabinets, white cabinets, granite countertops, multicolored backsplash, mosaic tile backsplash and stainless steel appliances
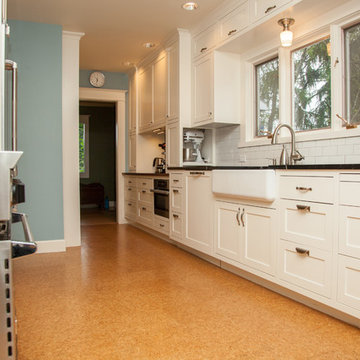
Inspiration for a mid-sized transitional galley cork floor eat-in kitchen remodel in Portland with a farmhouse sink, shaker cabinets, white cabinets, soapstone countertops, yellow backsplash, ceramic backsplash, stainless steel appliances and no island
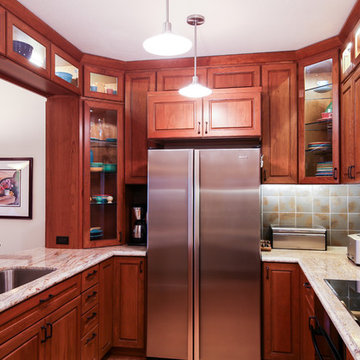
Raised panel cabinetry doors are rich with cherry red color. The gray/rust backsplash adds a muted look to unify, yet mellow out the intense cherry color choice. The backsplash colors echo the granite countertop colors and look great with stainless steel appliances.
Mark Gebhardt photography
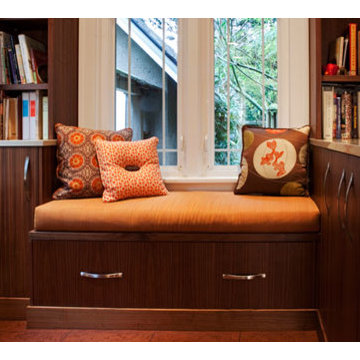
Sally Painter Photography
Mid-sized eclectic galley cork floor enclosed kitchen photo in Portland with an undermount sink, flat-panel cabinets, medium tone wood cabinets, quartzite countertops, metallic backsplash, ceramic backsplash, stainless steel appliances and no island
Mid-sized eclectic galley cork floor enclosed kitchen photo in Portland with an undermount sink, flat-panel cabinets, medium tone wood cabinets, quartzite countertops, metallic backsplash, ceramic backsplash, stainless steel appliances and no island
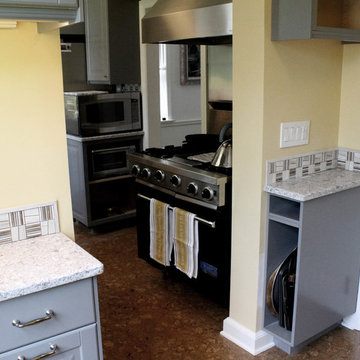
The marble tile backsplash unites the kitchen and pantry visually with a subtle but lively pattern. The colors in the backsplash tie all of the different elements of the kitchen together. The tile pattern is both traditional and "edgy." It is a 2 x 2 pattern, but each square is cut either in matchstick thin slivers or on a single diagonal thereby giving the vertical surface a lively look in a traditional design. One focus of the new kitchen is the IKEA farm sink that works almost like a command post with its two large bowls and pull-out faucet. Glass cabinets surrounding the window and in the pantry add a bit of sparkle with the reflective surface of the glass and allow special objects to be displayed. From a working perspective, the owner says the one of the best features of the kitchen design is the new lighting. Recessed LED downlights and LED undercabinet lights give illumination for all tasks. The undercabinet LED lighting does not get hot and it uses very little energy. They are mounted towards the front of the cabinet while a continuous strip of plug mold runs along the back part of the upper cabinets providing many outlets throughout the working areas of the kitchen without being visible.
Elizabeth C. Masters Architects, Ltd.
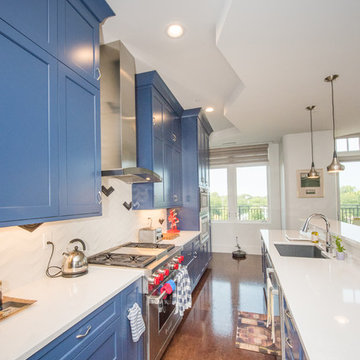
Dan Denardo
Trendy galley cork floor and brown floor open concept kitchen photo in Other with an undermount sink, recessed-panel cabinets, blue cabinets, quartz countertops, white backsplash, porcelain backsplash, stainless steel appliances and an island
Trendy galley cork floor and brown floor open concept kitchen photo in Other with an undermount sink, recessed-panel cabinets, blue cabinets, quartz countertops, white backsplash, porcelain backsplash, stainless steel appliances and an island
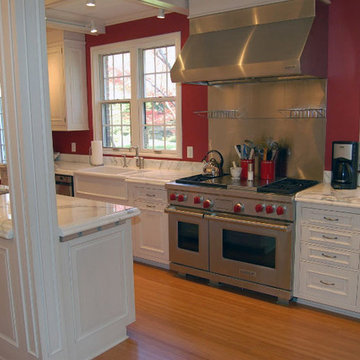
Example of a farmhouse galley cork floor enclosed kitchen design in Atlanta with a farmhouse sink, beaded inset cabinets, white cabinets, marble countertops, stainless steel appliances and an island
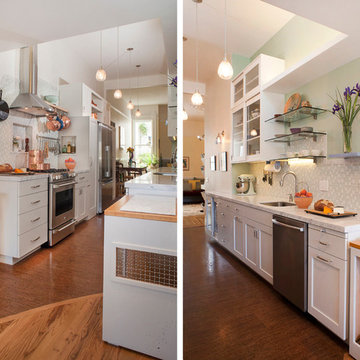
Pamela Palma
Small trendy galley cork floor eat-in kitchen photo in San Francisco with an undermount sink, flat-panel cabinets, white cabinets, marble countertops, multicolored backsplash, glass tile backsplash, stainless steel appliances and no island
Small trendy galley cork floor eat-in kitchen photo in San Francisco with an undermount sink, flat-panel cabinets, white cabinets, marble countertops, multicolored backsplash, glass tile backsplash, stainless steel appliances and no island
Cork Floor Galley Kitchen Ideas
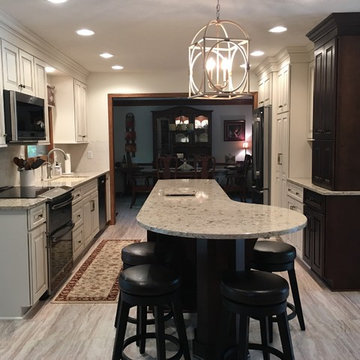
Example of a mid-sized classic galley cork floor eat-in kitchen design in Indianapolis with an undermount sink, raised-panel cabinets, white cabinets, quartz countertops, white backsplash, mosaic tile backsplash, stainless steel appliances and an island
9






