Cork Floor Galley Kitchen Ideas
Refine by:
Budget
Sort by:Popular Today
121 - 140 of 664 photos
Item 1 of 3
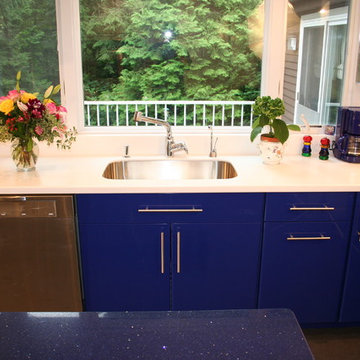
Eat-in kitchen - mid-sized contemporary galley cork floor eat-in kitchen idea in Boston with an undermount sink, flat-panel cabinets, white cabinets, quartzite countertops, stainless steel appliances and an island
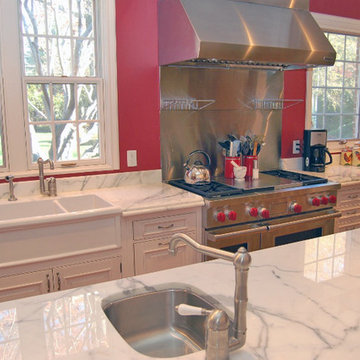
Inspiration for a country galley cork floor enclosed kitchen remodel in Atlanta with a farmhouse sink, beaded inset cabinets, white cabinets, marble countertops, stainless steel appliances and an island
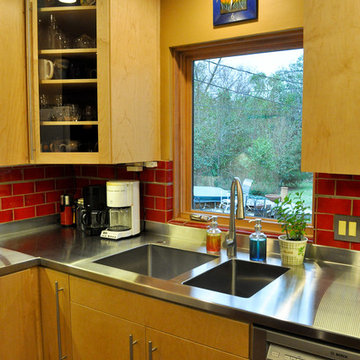
Walter Hofheinz
Example of a small trendy galley cork floor eat-in kitchen design in Dallas with an integrated sink, flat-panel cabinets, light wood cabinets, stainless steel countertops, red backsplash, ceramic backsplash and stainless steel appliances
Example of a small trendy galley cork floor eat-in kitchen design in Dallas with an integrated sink, flat-panel cabinets, light wood cabinets, stainless steel countertops, red backsplash, ceramic backsplash and stainless steel appliances
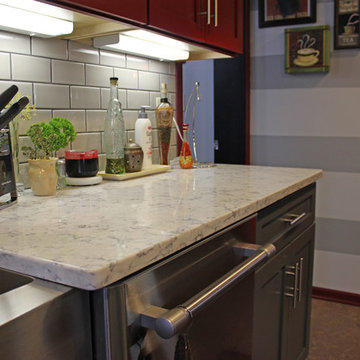
Dura Supreme cabinetry with the Homestead Panel Plus door style. The wall cases are done in a spicy Salsa Red paint finish and the lower base units compliment with a beautiful Storm Gray. Drawer fronts feature a PC shaker design. Cabinet hardware is by Stone Harbor. Counter tops are done in a Viatera Rococo quartz surface - made in the USA, durable, hygienic, stain resistant, low maintenance quartz with a 15 year transferable warranty.
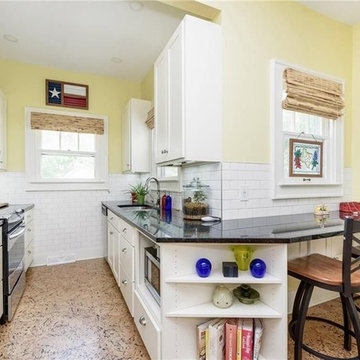
Phil Hotle
Inspiration for a mid-sized craftsman galley cork floor and brown floor enclosed kitchen remodel in Indianapolis with recessed-panel cabinets, white cabinets, quartz countertops, black backsplash, subway tile backsplash, stainless steel appliances, no island and black countertops
Inspiration for a mid-sized craftsman galley cork floor and brown floor enclosed kitchen remodel in Indianapolis with recessed-panel cabinets, white cabinets, quartz countertops, black backsplash, subway tile backsplash, stainless steel appliances, no island and black countertops
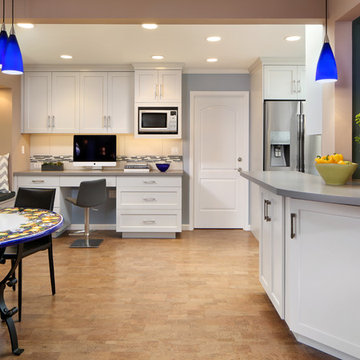
Bernard Andre, Photographer.
Example of a mid-sized transitional galley cork floor open concept kitchen design in San Francisco with an undermount sink, shaker cabinets, gray cabinets, quartz countertops, white backsplash, glass tile backsplash, stainless steel appliances and a peninsula
Example of a mid-sized transitional galley cork floor open concept kitchen design in San Francisco with an undermount sink, shaker cabinets, gray cabinets, quartz countertops, white backsplash, glass tile backsplash, stainless steel appliances and a peninsula
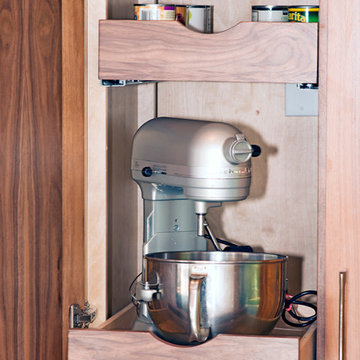
S. Berry
Example of a mid-sized minimalist galley cork floor eat-in kitchen design in Seattle with an undermount sink, flat-panel cabinets, medium tone wood cabinets, quartz countertops, white backsplash, stone tile backsplash, paneled appliances and a peninsula
Example of a mid-sized minimalist galley cork floor eat-in kitchen design in Seattle with an undermount sink, flat-panel cabinets, medium tone wood cabinets, quartz countertops, white backsplash, stone tile backsplash, paneled appliances and a peninsula
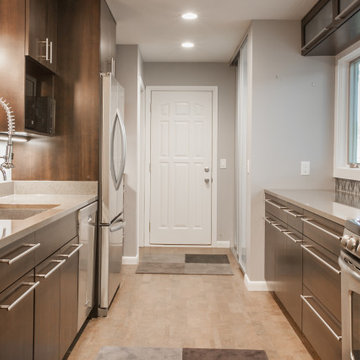
Transitional galley cork floor and gray floor eat-in kitchen photo in Other with an undermount sink, flat-panel cabinets, dark wood cabinets, quartz countertops, mosaic tile backsplash, stainless steel appliances and a peninsula
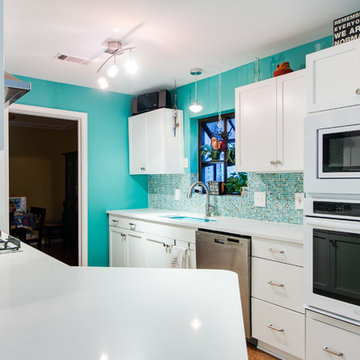
Yes, you read the title right. Small updates DO make a BIG difference. Whether it’s updating a color, finish, or even the smallest: changing out the hardware, these minor updates together can all make a big difference in the space. For our Flashback Friday Feature, we have a perfect example of how you can make some small updates to revamp the entire space! The best of all, we replaced the door and drawer fronts, and added a small cabinet (removing the soffit, making the cabinets go to the ceiling) making this space seem like it’s been outfitted with a brand new kitchen! If you ask us, that’s a great way of value engineering and getting the best value out of your dollars! To learn more about this project, continue reading below!
Cabinets
As mentioned above, we removed the existing cabinet door and drawer fronts and replaced them with a more updated shaker style door/drawer fronts supplied by Woodmont. We removed the soffits and added an extra cabinet on the cooktop wall, taking the cabinets to the ceiling. This small update provides additional storage, and gives the space a new look!
Countertops
Bye-bye laminate, and hello quartz! As our clients were starting to notice the wear-and-tear of their original laminate tops, they knew they wanted something durable and that could last. Well, what better to install than quartz? Providing our clients with something that’s not only easy to maintain, but also modern was exactly what they wanted in their updated kitchen!
Backsplash
The original backsplash was a plain white 4×4″ tile and left much to be desired. Having lived with this backsplash for years, our clients wanted something more exciting and eye-catching. I can safely say that this small update delivered! We installed an eye-popping glass tile in blues, browns, and whites from Hirsch Glass tile in the Gemstone Collection.
Hardware
You’d think hardware doesn’t make a huge difference in a space, but it does! It adds not only the feel of good quality but also adds some character to the space. Here we have installed Amerock Blackrock knobs and pulls in Satin Nickel.
Other Fixtures
To top off the functionality and usability of the space, we installed a new sink and faucet. The sink and faucet is something used every day, so having something of great quality is much appreciated especially when so frequently used. From Kohler, we have an under-mount castiron sink in Palermo Blue. From Blanco, we have a single-hole, and pull-out spray faucet.
Flooring
Last but not least, we installed cork flooring. The cork provides and soft and cushiony feel and is great on your feet!
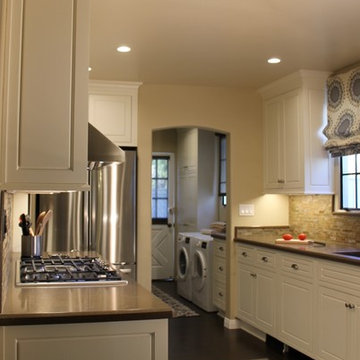
In planning the new kitchen layout, I realized that the location of the existing double ovens blocked the view from the dining room. I suggested locating the new microwave/oven unit to the existing alcove. It was a tight fit but it allows for counter space on either side of the cook top.
JRY & Co.
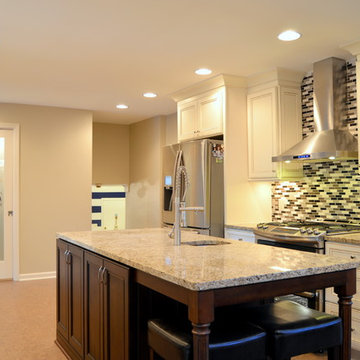
This kitchen remodel included taking out a dividing wall between the kitchen and dining rooms, adding a custom-built, walk-in pantry; and replacing the outdated peninsula with a gorgeous island in a contrasting cabinet color. Cork flooring adds comfort while cooking/entertaining in this spectacular remodel.
Tabitha Stephens
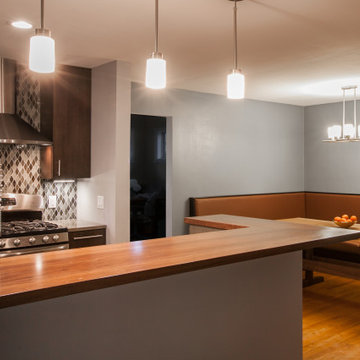
Eat-in kitchen - transitional galley cork floor and gray floor eat-in kitchen idea in Other with an undermount sink, flat-panel cabinets, dark wood cabinets, quartz countertops, mosaic tile backsplash, stainless steel appliances and a peninsula
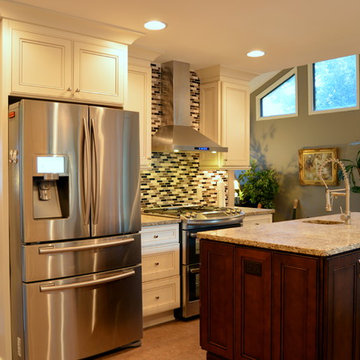
This kitchen remodel included taking out a dividing wall between the kitchen and dining rooms, adding a custom-built, walk-in pantry; and replacing the outdated peninsula with a gorgeous island in a contrasting cabinet color. Cork flooring adds comfort while cooking/entertaining in this spectacular remodel.
Tabitha Stephens
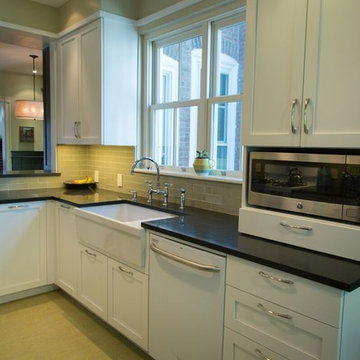
Example of a mid-sized transitional galley cork floor enclosed kitchen design in Philadelphia with a farmhouse sink, shaker cabinets, white cabinets, quartz countertops, beige backsplash, subway tile backsplash, stainless steel appliances and a peninsula
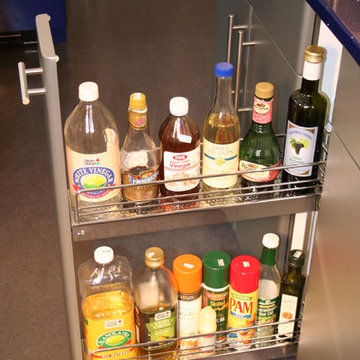
Example of a mid-sized trendy galley cork floor eat-in kitchen design in Boston with an undermount sink, flat-panel cabinets, white cabinets, quartzite countertops, stainless steel appliances and an island
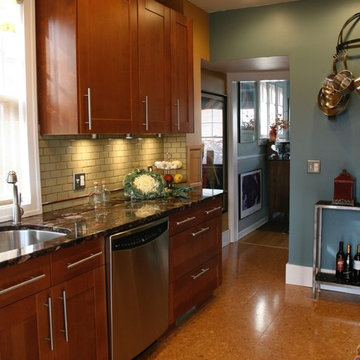
Small eclectic galley cork floor and brown floor enclosed kitchen photo in Detroit with a single-bowl sink, shaker cabinets, medium tone wood cabinets, granite countertops, green backsplash, ceramic backsplash and stainless steel appliances
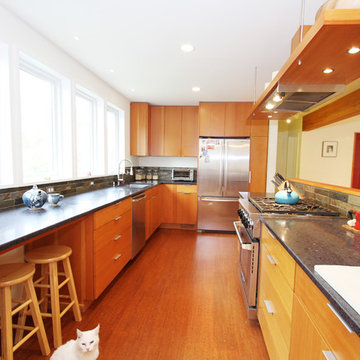
The kitchen is now open, airy, functional and full of light.
Mid-sized transitional galley cork floor open concept kitchen photo in Seattle with an undermount sink, flat-panel cabinets, medium tone wood cabinets, granite countertops, gray backsplash, slate backsplash, stainless steel appliances and gray countertops
Mid-sized transitional galley cork floor open concept kitchen photo in Seattle with an undermount sink, flat-panel cabinets, medium tone wood cabinets, granite countertops, gray backsplash, slate backsplash, stainless steel appliances and gray countertops
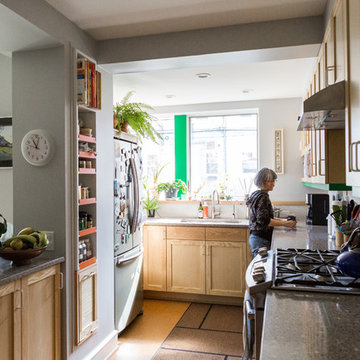
Captured by Caity MacLeod
Mid-sized transitional galley cork floor open concept kitchen photo in Philadelphia with an undermount sink, shaker cabinets, light wood cabinets, granite countertops, gray backsplash, ceramic backsplash, stainless steel appliances and a peninsula
Mid-sized transitional galley cork floor open concept kitchen photo in Philadelphia with an undermount sink, shaker cabinets, light wood cabinets, granite countertops, gray backsplash, ceramic backsplash, stainless steel appliances and a peninsula
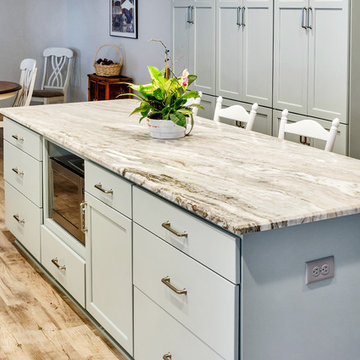
Mid-sized transitional galley cork floor and brown floor eat-in kitchen photo in Other with a farmhouse sink, shaker cabinets, blue cabinets, granite countertops, white backsplash, glass sheet backsplash, stainless steel appliances and an island
Cork Floor Galley Kitchen Ideas
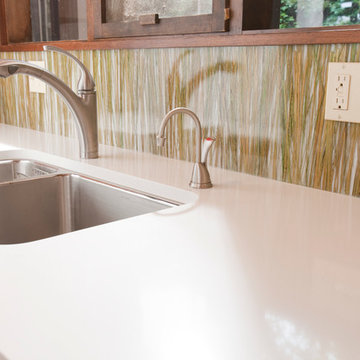
White quartz countertops with resin backsplash
Inspiration for a large mid-century modern galley cork floor enclosed kitchen remodel in Other with an undermount sink, flat-panel cabinets, light wood cabinets, quartz countertops, multicolored backsplash, matchstick tile backsplash, stainless steel appliances and a peninsula
Inspiration for a large mid-century modern galley cork floor enclosed kitchen remodel in Other with an undermount sink, flat-panel cabinets, light wood cabinets, quartz countertops, multicolored backsplash, matchstick tile backsplash, stainless steel appliances and a peninsula
7





