Cork Floor Galley Kitchen Ideas
Refine by:
Budget
Sort by:Popular Today
221 - 240 of 664 photos
Item 1 of 3
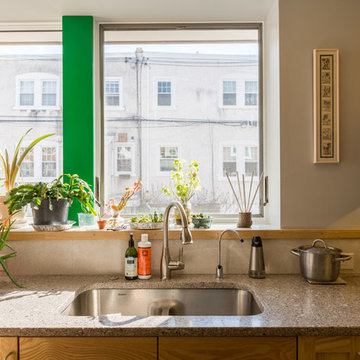
Captured by Caity MacLeod
Mid-sized transitional galley cork floor open concept kitchen photo in Philadelphia with an undermount sink, shaker cabinets, light wood cabinets, granite countertops, gray backsplash, ceramic backsplash, stainless steel appliances and a peninsula
Mid-sized transitional galley cork floor open concept kitchen photo in Philadelphia with an undermount sink, shaker cabinets, light wood cabinets, granite countertops, gray backsplash, ceramic backsplash, stainless steel appliances and a peninsula
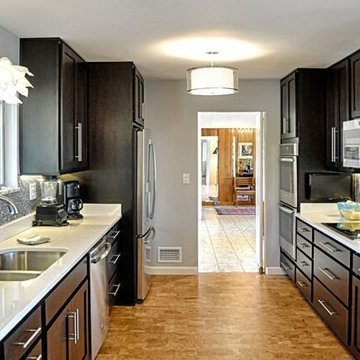
Galley kitchen, featuring espresso cabinets, stainless steel appliances, warm cork floors. Glitzy backsplash!
Photo by David Stewart, Ad Cat Media
Mid-sized trendy galley cork floor open concept kitchen photo in Louisville with a double-bowl sink, shaker cabinets, dark wood cabinets, quartzite countertops, multicolored backsplash, glass tile backsplash, stainless steel appliances and a peninsula
Mid-sized trendy galley cork floor open concept kitchen photo in Louisville with a double-bowl sink, shaker cabinets, dark wood cabinets, quartzite countertops, multicolored backsplash, glass tile backsplash, stainless steel appliances and a peninsula
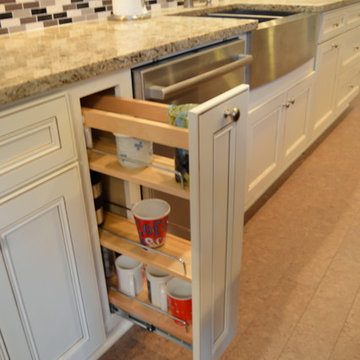
This kitchen remodel included taking out a dividing wall between the kitchen and dining rooms, adding a custom-built, walk-in pantry; and replacing the outdated peninsula with a gorgeous island in a contrasting cabinet color. Cork flooring adds comfort while cooking/entertaining in this spectacular remodel.
Tabitha Stephens
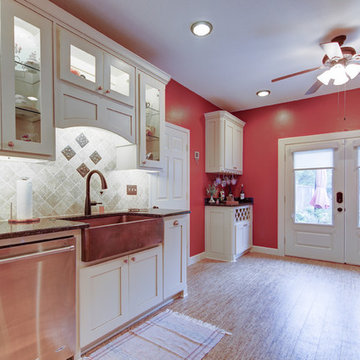
Eat-in kitchen - large country galley cork floor and beige floor eat-in kitchen idea in Dallas with beige backsplash, stainless steel appliances, an island, a farmhouse sink, shaker cabinets, white cabinets, granite countertops, ceramic backsplash and brown countertops
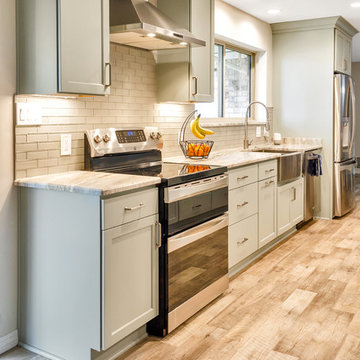
Inspiration for a mid-sized transitional galley cork floor and brown floor eat-in kitchen remodel in Other with a farmhouse sink, shaker cabinets, blue cabinets, granite countertops, white backsplash, glass sheet backsplash, stainless steel appliances and an island
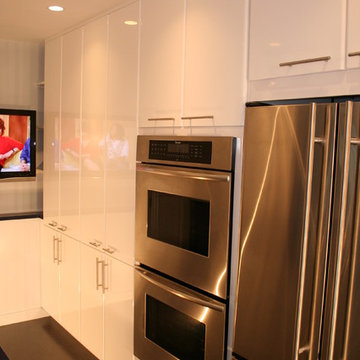
Inspiration for a mid-sized contemporary galley cork floor eat-in kitchen remodel in Boston with an undermount sink, flat-panel cabinets, white cabinets, quartzite countertops, stainless steel appliances and an island
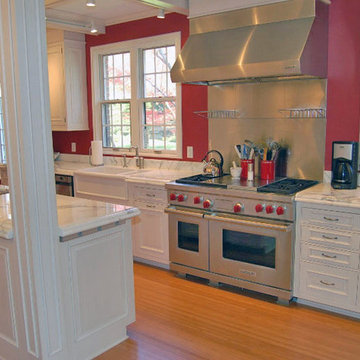
Example of a farmhouse galley cork floor enclosed kitchen design in Atlanta with a farmhouse sink, beaded inset cabinets, white cabinets, marble countertops, stainless steel appliances and an island
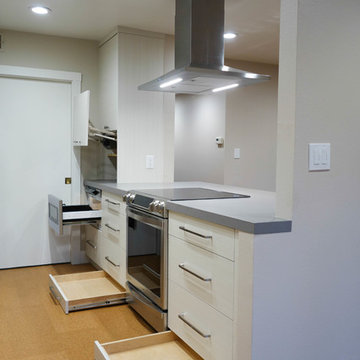
Cabinets: Sollera Fine Cabinetry
Countertop: Caesarstone
This is a designer-build project by Kitchen Inspiration.
Eat-in kitchen - small contemporary galley cork floor and yellow floor eat-in kitchen idea in San Francisco with a single-bowl sink, flat-panel cabinets, beige cabinets, quartz countertops, yellow backsplash, porcelain backsplash, stainless steel appliances and gray countertops
Eat-in kitchen - small contemporary galley cork floor and yellow floor eat-in kitchen idea in San Francisco with a single-bowl sink, flat-panel cabinets, beige cabinets, quartz countertops, yellow backsplash, porcelain backsplash, stainless steel appliances and gray countertops
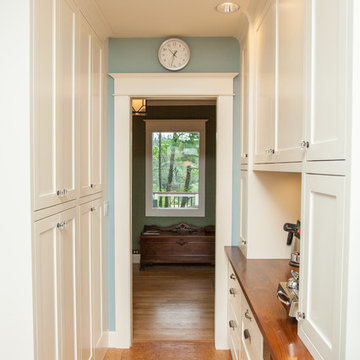
Inspiration for a mid-sized transitional galley cork floor eat-in kitchen remodel in Portland with a farmhouse sink, shaker cabinets, white cabinets, soapstone countertops, yellow backsplash, ceramic backsplash, stainless steel appliances and no island
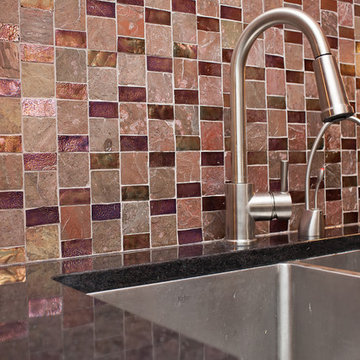
Christina Montemurro Photography for madDesigns
Mid-sized trendy galley cork floor and brown floor enclosed kitchen photo in Other with a double-bowl sink, shaker cabinets, medium tone wood cabinets, quartz countertops, multicolored backsplash, mosaic tile backsplash, stainless steel appliances, a peninsula and multicolored countertops
Mid-sized trendy galley cork floor and brown floor enclosed kitchen photo in Other with a double-bowl sink, shaker cabinets, medium tone wood cabinets, quartz countertops, multicolored backsplash, mosaic tile backsplash, stainless steel appliances, a peninsula and multicolored countertops
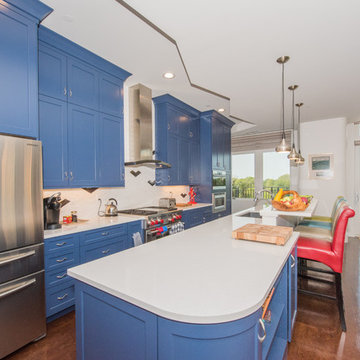
Dan Denardo
Minimalist galley cork floor and brown floor open concept kitchen photo in Other with an undermount sink, recessed-panel cabinets, blue cabinets, quartz countertops, white backsplash, porcelain backsplash, stainless steel appliances and an island
Minimalist galley cork floor and brown floor open concept kitchen photo in Other with an undermount sink, recessed-panel cabinets, blue cabinets, quartz countertops, white backsplash, porcelain backsplash, stainless steel appliances and an island
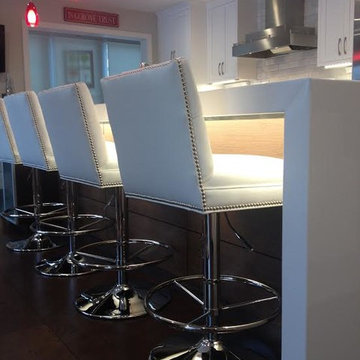
Chelsey @ Minnesota Cabinets
Inspiration for a mid-sized transitional galley cork floor open concept kitchen remodel in Minneapolis with an undermount sink, shaker cabinets, white cabinets, quartzite countertops, white backsplash, subway tile backsplash, stainless steel appliances and an island
Inspiration for a mid-sized transitional galley cork floor open concept kitchen remodel in Minneapolis with an undermount sink, shaker cabinets, white cabinets, quartzite countertops, white backsplash, subway tile backsplash, stainless steel appliances and an island
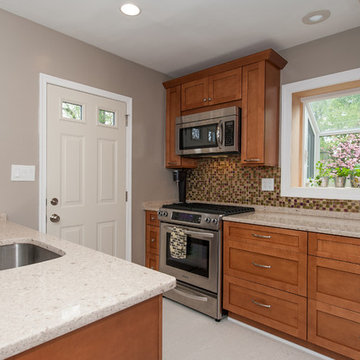
Susie Soleimani - Photo Credit
Example of a large transitional galley cork floor eat-in kitchen design in DC Metro with an undermount sink, shaker cabinets, brown cabinets, quartz countertops, multicolored backsplash, glass tile backsplash and stainless steel appliances
Example of a large transitional galley cork floor eat-in kitchen design in DC Metro with an undermount sink, shaker cabinets, brown cabinets, quartz countertops, multicolored backsplash, glass tile backsplash and stainless steel appliances
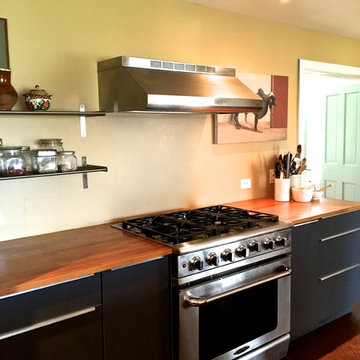
Inspiration for a mid-sized contemporary galley cork floor enclosed kitchen remodel in New York with a farmhouse sink, flat-panel cabinets, gray cabinets, wood countertops and stainless steel appliances
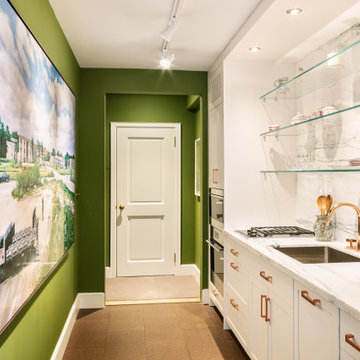
Formerly sad little kitchen found its true calling and is now AWESOME
Example of a small trendy galley cork floor and brown floor enclosed kitchen design in New York with a single-bowl sink, recessed-panel cabinets, white cabinets, marble countertops, white backsplash, marble backsplash, paneled appliances and white countertops
Example of a small trendy galley cork floor and brown floor enclosed kitchen design in New York with a single-bowl sink, recessed-panel cabinets, white cabinets, marble countertops, white backsplash, marble backsplash, paneled appliances and white countertops
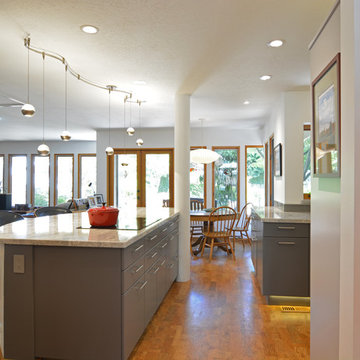
Slab style doors in shades of gray lend drama to this landscape architecture professor/artist’s kitchen. Special heights and depths culminate in a top alignment that defines a visual upper plane extending from the kitchen to the great room (at the tops of the windows and doors) creating a unified interior horizon. On a more prosaic front, the upper cabinets were held somewhat low to be easier to reach for a shortish cook. Differing cabinet depths allow for a structural post to be integrated through the island cabinetry; the oven cabinet is held forward to align with a full depth refrigerator; and depth was added at the washer/dryer surround for needed ventilation. Also, the base cabinets were pulled forward for deeper counters to accommodate several small appliances and still allow for work area. In addition, the client wanted a built-in shelf unit to blend with existing rough hewn paneling in which to display objets d’art.
An organically shaped island breaks with tradition and softens the otherwise linear nature of the room. A unique sweeping curve expands and defines the bar seating -- the wall beneath is lined with an accent stripe of cork (same materials as in the flooring) to act as a shoe-scuff deterrent for the wall. A small but significant detail - the upper doors and side of the tall microwave cabinet had to be finished Silvermist (light) while the interior, edge banding and bottom drawerhead needed to be finished in the darker Slate to continue the color theme of the kitchen. Integrated lighting was also a mandatory component of this kitchen - indirect top, bottom, picture and toe lights can all be adjusted myriad ways; and we can’t forget the very unique undulating pendant lighting at the island.
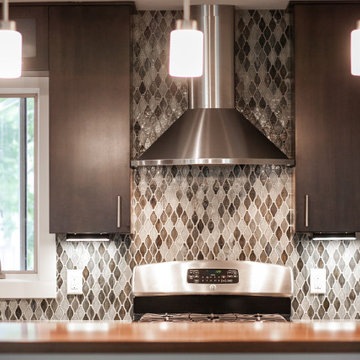
Inspiration for a transitional galley cork floor and gray floor eat-in kitchen remodel in Other with flat-panel cabinets, dark wood cabinets, quartz countertops, mosaic tile backsplash, stainless steel appliances, a peninsula and an undermount sink
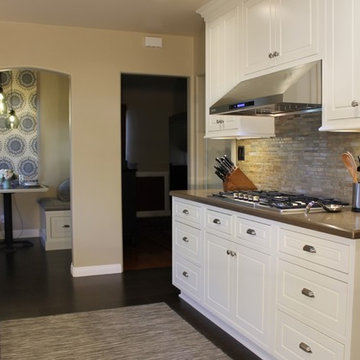
To lighten the overall look, white cabinets with inset doors were selected in keeping with the Tudor architecture and are accented with nickel pulls. In contrast, the flooring is an espresso cork floating floor, unifying the 3 spaces.
New efficient LED recessed cans brighten the room, and LED lights are mounted in the bottom of the wall cabinets to provide task lighting on the counters.
JRY & Co.
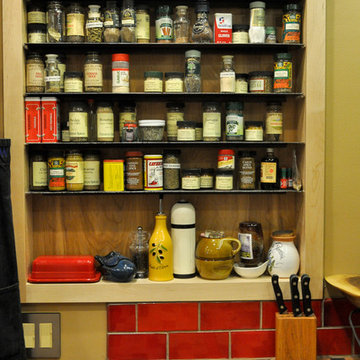
Walter Hofheinz
Eat-in kitchen - small contemporary galley cork floor eat-in kitchen idea in Dallas with an integrated sink, flat-panel cabinets, light wood cabinets, stainless steel countertops, red backsplash, ceramic backsplash and stainless steel appliances
Eat-in kitchen - small contemporary galley cork floor eat-in kitchen idea in Dallas with an integrated sink, flat-panel cabinets, light wood cabinets, stainless steel countertops, red backsplash, ceramic backsplash and stainless steel appliances
Cork Floor Galley Kitchen Ideas
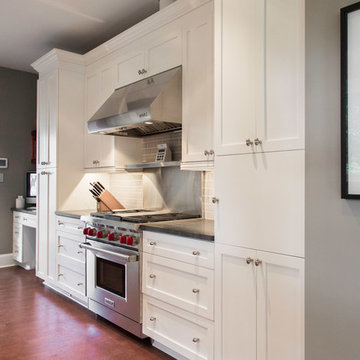
Rainflower Photgraphy
Inspiration for a mid-sized galley cork floor kitchen pantry remodel in Atlanta with shaker cabinets, white cabinets, quartz countertops, gray backsplash, subway tile backsplash, stainless steel appliances and no island
Inspiration for a mid-sized galley cork floor kitchen pantry remodel in Atlanta with shaker cabinets, white cabinets, quartz countertops, gray backsplash, subway tile backsplash, stainless steel appliances and no island
12





