Craftsman Brown Floor Dining Room Ideas
Refine by:
Budget
Sort by:Popular Today
121 - 140 of 1,849 photos
Item 1 of 3
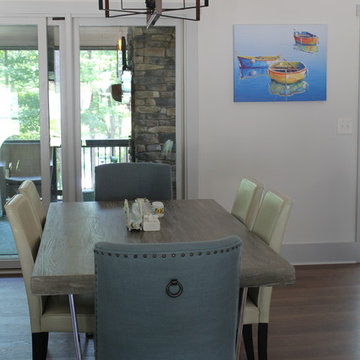
The dining room is open to the kitchen and the living room. The rustic yet modern light fixture is a great touch to bring the cool colors together with the beams.
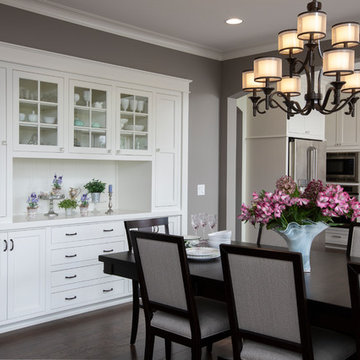
Modern Farmhouse style kitchen with apron sink and stainless steel fixtures. The gray Zodiaq quartz perimeter coordinates well with the Viatera quartz Island counter tops. Cabinetry are inset shaker flat panel style painted Alabaster white with upper glass fronts. Character grade hickory hardwood floors. Arched header separate the kitchen and dining area. Built in cabinet in dining room creates a French Country feel mixing well with the kitchen style.
(Ryan Hainey)
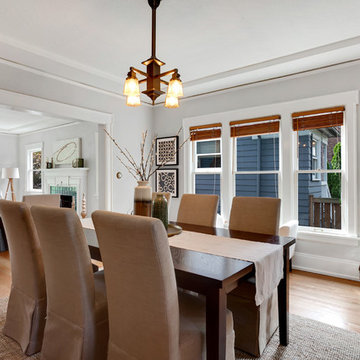
A neutral-colored transitional dining room with a dark wood table and skirted dining chairs.
Dining room - mid-sized craftsman dark wood floor and brown floor dining room idea in Seattle with gray walls
Dining room - mid-sized craftsman dark wood floor and brown floor dining room idea in Seattle with gray walls
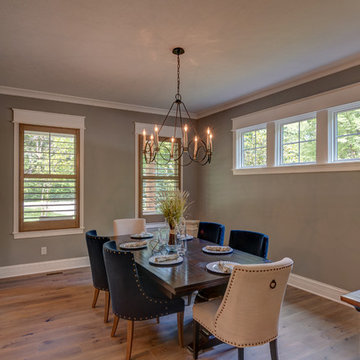
Modern style mixes with craftsman charm in this neutral dining room.
Photo Credit: Tom Graham
Example of an arts and crafts medium tone wood floor and brown floor dining room design in Indianapolis with gray walls
Example of an arts and crafts medium tone wood floor and brown floor dining room design in Indianapolis with gray walls
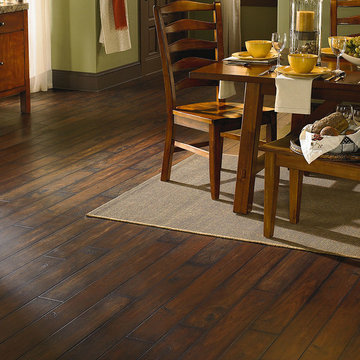
Mannington designed this stunning wood-styled Luxury Vinyl Tile to add the right amount of old-world fashion to high traffic and moisture areas of your home.
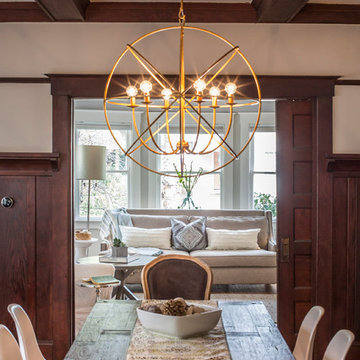
Large arts and crafts light wood floor and brown floor enclosed dining room photo in San Francisco with gray walls and no fireplace
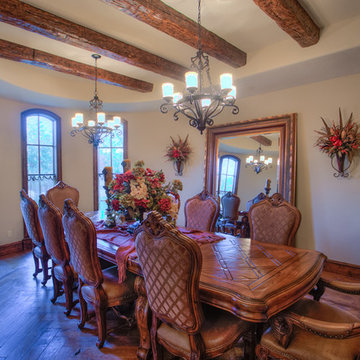
Enclosed dining room - large craftsman medium tone wood floor and brown floor enclosed dining room idea in Oklahoma City with white walls and no fireplace
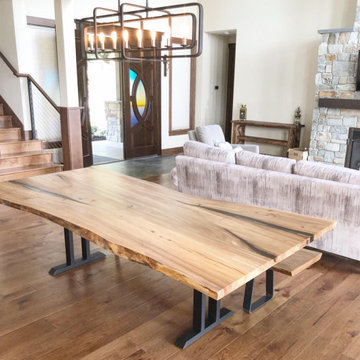
Live Edge Dining Table and Bench
Example of a large arts and crafts medium tone wood floor and brown floor kitchen/dining room combo design in Seattle with white walls
Example of a large arts and crafts medium tone wood floor and brown floor kitchen/dining room combo design in Seattle with white walls
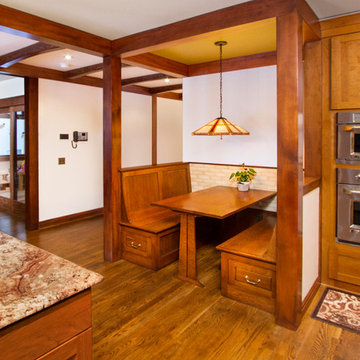
Mid-sized arts and crafts medium tone wood floor and brown floor kitchen/dining room combo photo in Other with white walls and no fireplace
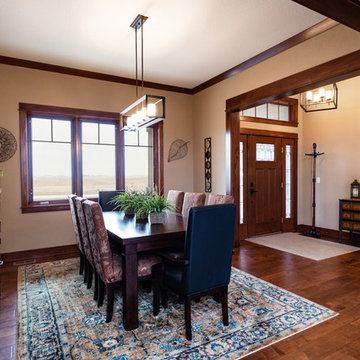
Example of a mid-sized arts and crafts medium tone wood floor and brown floor enclosed dining room design in Other with beige walls and no fireplace
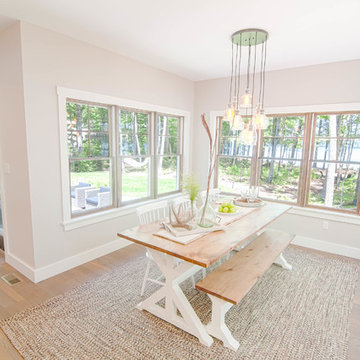
Custom farmhouse table and bench designed and built by Rowe Station Woodworks of New Gloucester, Maine. We tied everything together with some white, Windsor-style chairs, a neutral braided rug from L.L. Bean, and a beautiful offset glass chandelier.
Paint Color: Revere Pewter by Benjamin Moore
Trim: White Dove by Benjamin Moore
Windows: Anderson 400 series with pine casings stained in minwax jacobean
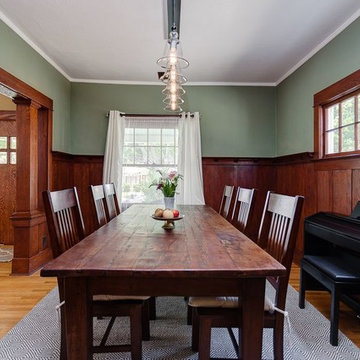
This project was a craftsman that needed a renovation. When the homeowners were ready to sell, I helped stage the house. The house presented so well, it sold within 4 days for over $20,000 over the asking price.
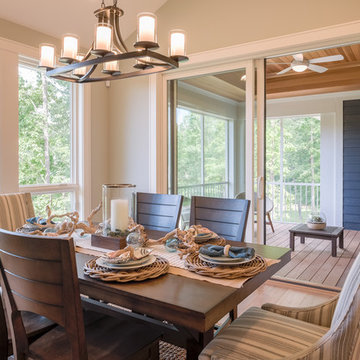
Great room - mid-sized craftsman medium tone wood floor and brown floor great room idea in Grand Rapids with gray walls, a two-sided fireplace and a stone fireplace
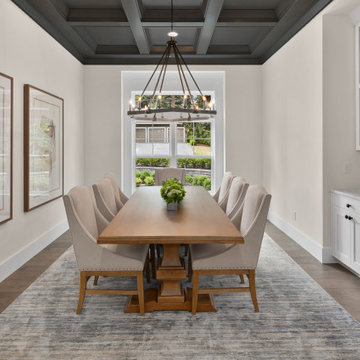
Formal dining room with coffered ceiling and built-in hutch.
Example of a large arts and crafts medium tone wood floor, brown floor and coffered ceiling enclosed dining room design in Seattle with white walls
Example of a large arts and crafts medium tone wood floor, brown floor and coffered ceiling enclosed dining room design in Seattle with white walls
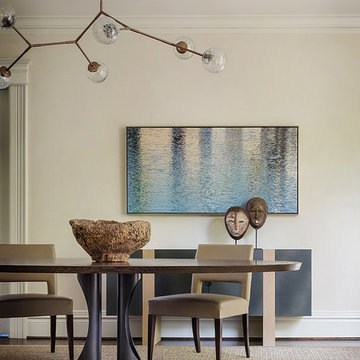
Lucas Design Associates
Enclosed dining room - mid-sized craftsman dark wood floor and brown floor enclosed dining room idea in Seattle with white walls and no fireplace
Enclosed dining room - mid-sized craftsman dark wood floor and brown floor enclosed dining room idea in Seattle with white walls and no fireplace
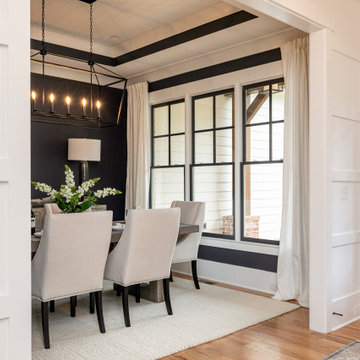
White parson chairs around a weathered grey rectangle table
Mid-sized arts and crafts medium tone wood floor, brown floor and shiplap ceiling enclosed dining room photo in Atlanta with black walls and no fireplace
Mid-sized arts and crafts medium tone wood floor, brown floor and shiplap ceiling enclosed dining room photo in Atlanta with black walls and no fireplace
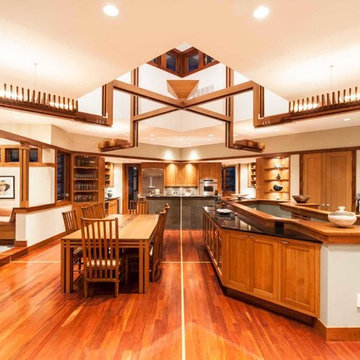
Sanjay Jani
Large arts and crafts medium tone wood floor and brown floor great room photo in Cedar Rapids with white walls and no fireplace
Large arts and crafts medium tone wood floor and brown floor great room photo in Cedar Rapids with white walls and no fireplace
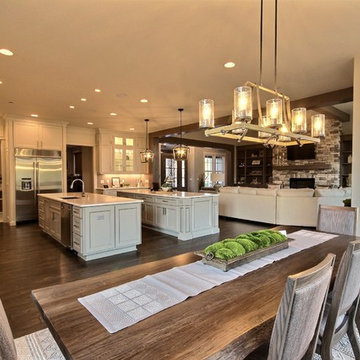
Paint Colors by Sherwin Williams
Interior Body Color : Agreeable Gray SW 7029
Interior Trim Color : Northwood Cabinets’ Jute
Interior Timber Stain : Northwood Cabinets’ Custom Jute
Flooring & Tile Supplied by Macadam Floor & Design
Hardwood by Provenza Floors
Hardwood Product : African Plains in Black River
Interior Design & Furnishings by Creative Interiors & Design
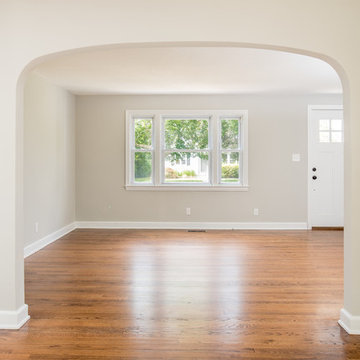
Example of a mid-sized arts and crafts medium tone wood floor and brown floor enclosed dining room design in Bridgeport with gray walls and no fireplace
Craftsman Brown Floor Dining Room Ideas
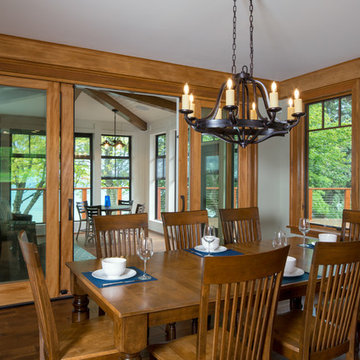
Our clients already had a cottage on Torch Lake that they loved to visit. It was a 1960s ranch that worked just fine for their needs. However, the lower level walkout became entirely unusable due to water issues. After purchasing the lot next door, they hired us to design a new cottage. Our first task was to situate the home in the center of the two parcels to maximize the view of the lake while also accommodating a yard area. Our second task was to take particular care to divert any future water issues. We took necessary precautions with design specifications to water proof properly, establish foundation and landscape drain tiles / stones, set the proper elevation of the home per ground water height and direct the water flow around the home from natural grade / drive. Our final task was to make appealing, comfortable, living spaces with future planning at the forefront. An example of this planning is placing a master suite on both the main level and the upper level. The ultimate goal of this home is for it to one day be at least a 3/4 of the year home and designed to be a multi-generational heirloom.
- Jacqueline Southby Photography
7





