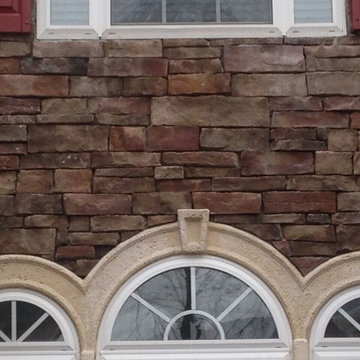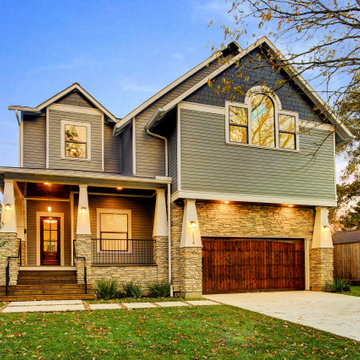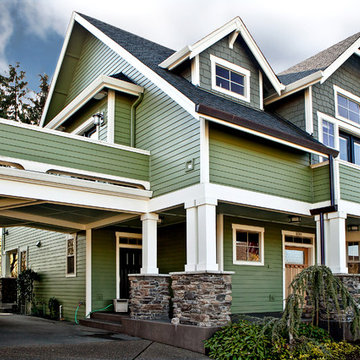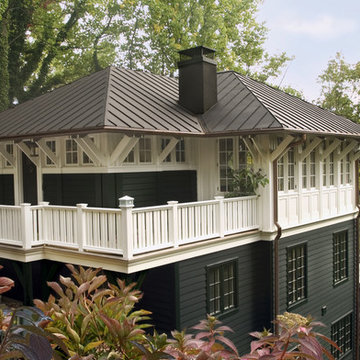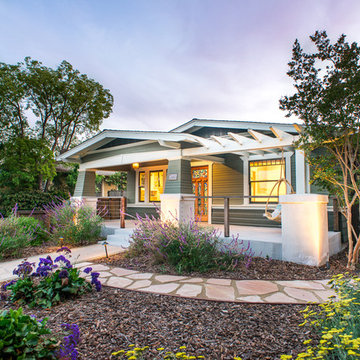Craftsman Exterior Home Ideas
Refine by:
Budget
Sort by:Popular Today
601 - 620 of 68,563 photos
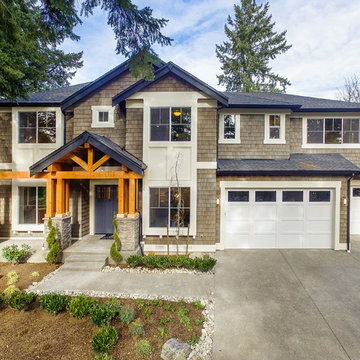
Exterior front facing shot of the Acropolis, a harmonious blend of mixed materials including wood and stone, and featuring multi garage doors.
Inspiration for a large craftsman gray two-story wood exterior home remodel in Seattle with a hip roof
Inspiration for a large craftsman gray two-story wood exterior home remodel in Seattle with a hip roof
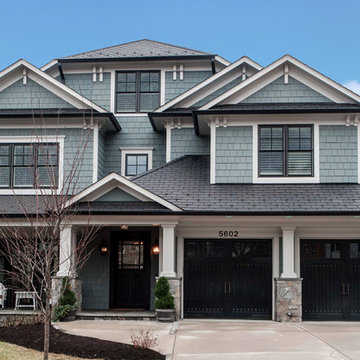
Inspiration for a large craftsman blue three-story wood gable roof remodel in DC Metro
Find the right local pro for your project
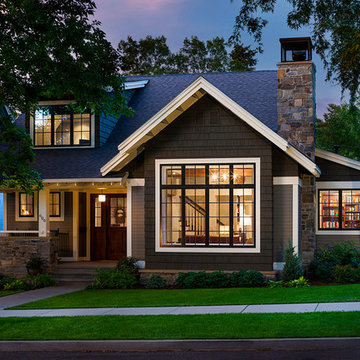
©Karl Neumann
Arts and crafts gray two-story wood exterior home photo in Other
Arts and crafts gray two-story wood exterior home photo in Other
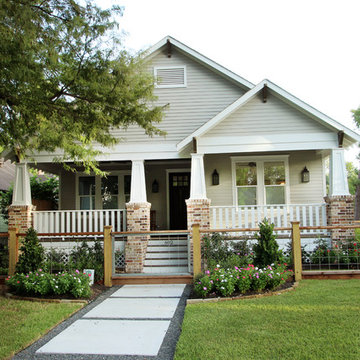
Marie Flanigan, Marie Flanigan Interiors
Example of an arts and crafts exterior home design in Houston
Example of an arts and crafts exterior home design in Houston
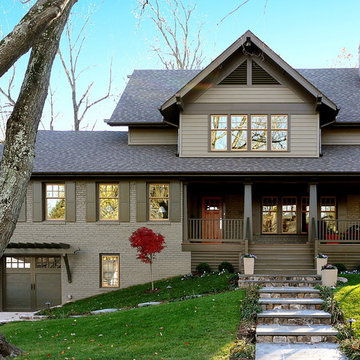
Rill Architects (Kay Kim)
Example of an arts and crafts gray mixed siding exterior home design in DC Metro
Example of an arts and crafts gray mixed siding exterior home design in DC Metro
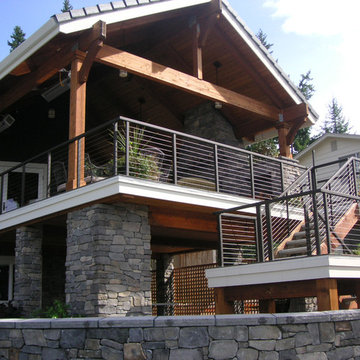
Inspiration for a mid-sized craftsman multicolored two-story mixed siding exterior home remodel in Portland with a shingle roof
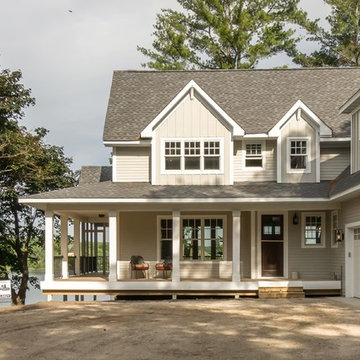
Inspiration for a large craftsman beige two-story wood house exterior remodel in Minneapolis with a hip roof and a shingle roof
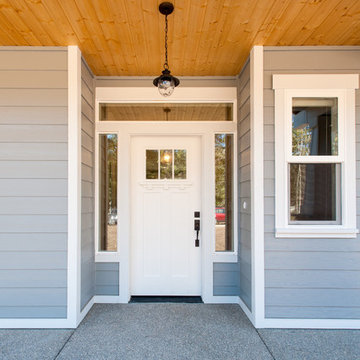
David W. Cohen Photography
Mid-sized arts and crafts gray one-story vinyl exterior home photo in Seattle with a shingle roof
Mid-sized arts and crafts gray one-story vinyl exterior home photo in Seattle with a shingle roof
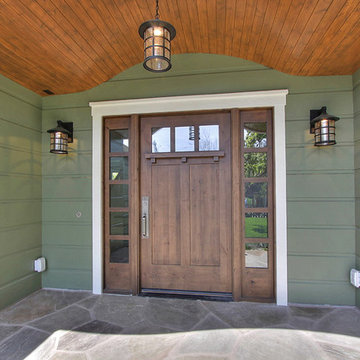
Ryan Ozubko
Example of an arts and crafts green exterior home design in San Francisco
Example of an arts and crafts green exterior home design in San Francisco
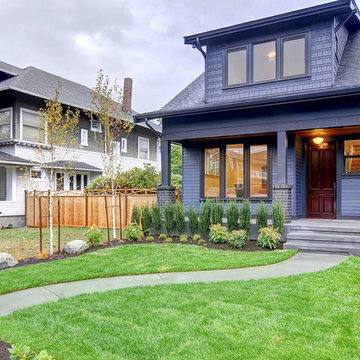
Example of an arts and crafts blue two-story exterior home design in Seattle with a shingle roof
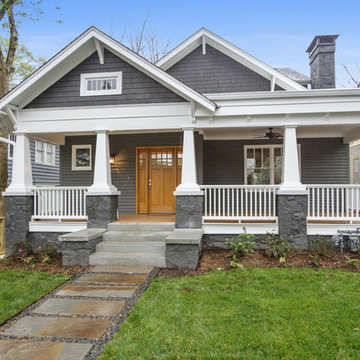
Example of a mid-sized arts and crafts gray two-story wood exterior home design in Atlanta
Craftsman Exterior Home Ideas
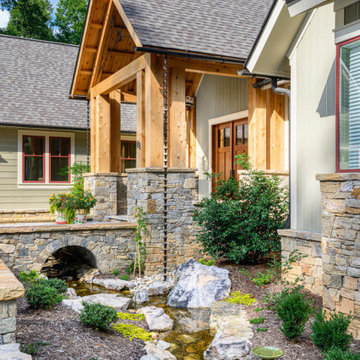
Inspiration for a large craftsman green two-story wood house exterior remodel in Other with a shingle roof
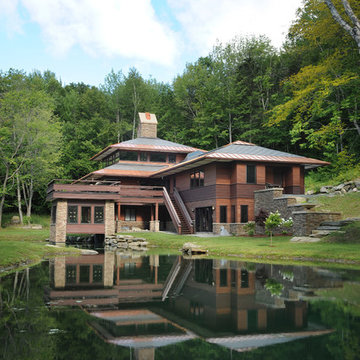
©2012 stockstudiophotography.com
Built by Moore Construction, Inc.
Example of a large arts and crafts brown three-story wood exterior home design in Burlington with a hip roof
Example of a large arts and crafts brown three-story wood exterior home design in Burlington with a hip roof

This picture gives you an idea how the garage, main house, and ADU are arranged on the property. Our goal was to minimize the impact to the backyard, maximize privacy of each living space from one another, maximize light for each building, etc. One way in which we were able to accomplish that was building the ADU slab on grade to keep it as low to the ground as possible and minimize it's solar footprint on the property. Cutting up the roof not only made it more interesting from the house above but also helped with solar footprint. The garage was reduced in length by about 8' to accommodate the ADU. A separate laundry is located just inside the back man-door to the garage for the ADU and for easy washing of outdoor gear.
Anna Campbell Photography
31






