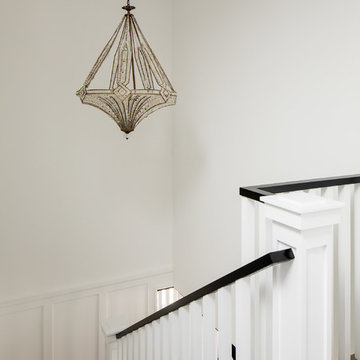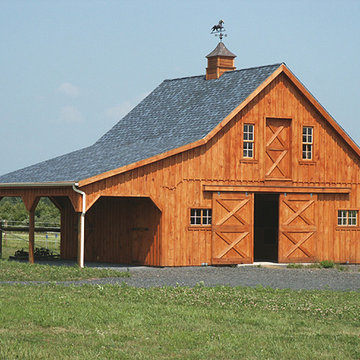Craftsman Home Design Ideas
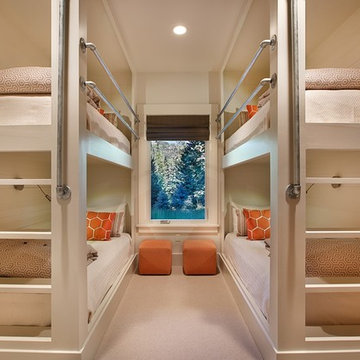
Example of a mid-sized arts and crafts guest carpeted bedroom design in Salt Lake City with white walls and no fireplace
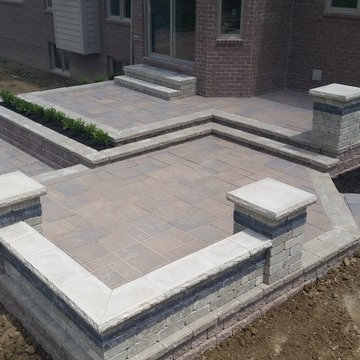
Unilock Brick Paver Patio Design - Multi-Level. Retaining Walls to Raise with Built in Flower Box. Unilock Seating Walls and Outdoor Brick Fire Pit, Square Design. Ledgestone Coping to Finish. Tumbled Retaining Walls and Beacon Hill Flagstone Pavers
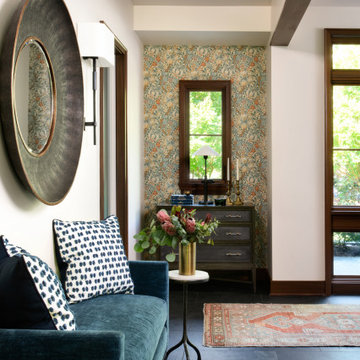
Elevated Entryway
This gorgeous custom Prairie Modern-Style home boasts the beautiful architectural details of the 1920s era but with the modern sustainability at the forefront of its design!
The petite storage chests and iconic William & Morris wallcovering provide just the punch of pattern and color that these mirrored entryway niches needed!
Find the right local pro for your project
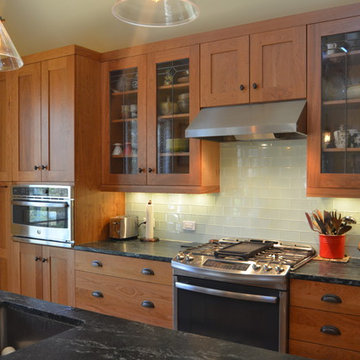
Sunday Kitchen & Bath sundaykb.com 240.314.7011 Evening & Weekend Hours
Kitchen - mid-sized craftsman single-wall light wood floor and brown floor kitchen idea in DC Metro with an undermount sink, shaker cabinets, medium tone wood cabinets, soapstone countertops, gray backsplash, glass tile backsplash, stainless steel appliances and an island
Kitchen - mid-sized craftsman single-wall light wood floor and brown floor kitchen idea in DC Metro with an undermount sink, shaker cabinets, medium tone wood cabinets, soapstone countertops, gray backsplash, glass tile backsplash, stainless steel appliances and an island

A bold, masculine kitchen remodel in a Craftsman style home. We went dark and bold on the cabinet color and let the rest remain bright and airy to balance it out.
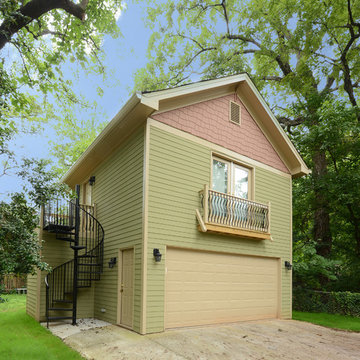
Josh Vick Photography
Inspiration for a mid-sized craftsman detached two-car garage remodel in Atlanta
Inspiration for a mid-sized craftsman detached two-car garage remodel in Atlanta
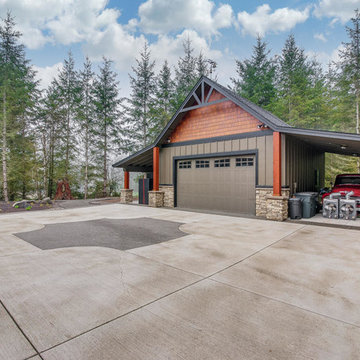
Photo Credit to RE-Pdx Photography of Portland Oregon
Example of a large arts and crafts detached three-car garage design in Portland
Example of a large arts and crafts detached three-car garage design in Portland
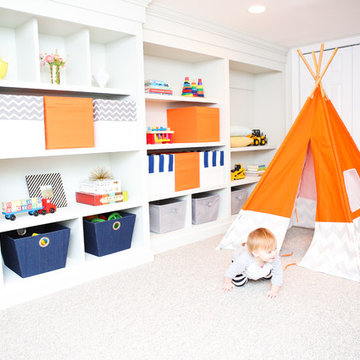
Rut Maldonado
Example of an arts and crafts gender-neutral carpeted kids' room design in Philadelphia with gray walls
Example of an arts and crafts gender-neutral carpeted kids' room design in Philadelphia with gray walls
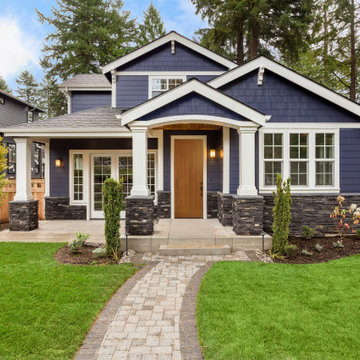
This Craftsman home stands out with the blue exterior. The white accents make the blue pop. Also, note the wood door. It is a Barrington Mahogany Flagstaff Slab door. Wood is a big element in craftsman homes and normally a mix of brick and wood is seen. If you want to elevate your front door, the Barrington is a great wood statement piece.
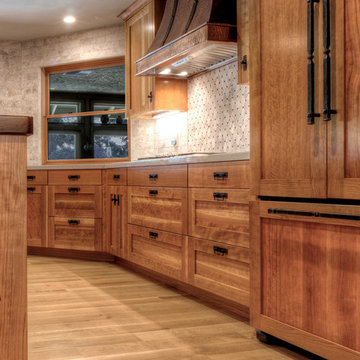
Thomas Del Brase
Mid-sized arts and crafts u-shaped light wood floor open concept kitchen photo in Other with a farmhouse sink, shaker cabinets, medium tone wood cabinets, wood countertops, white backsplash, stone tile backsplash, colored appliances and an island
Mid-sized arts and crafts u-shaped light wood floor open concept kitchen photo in Other with a farmhouse sink, shaker cabinets, medium tone wood cabinets, wood countertops, white backsplash, stone tile backsplash, colored appliances and an island
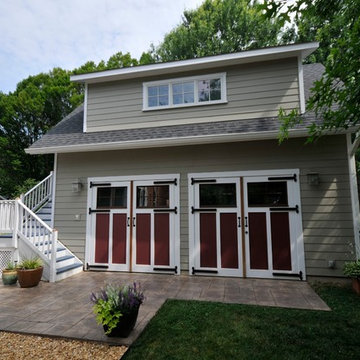
Finished Garage with guest house (bath/kitchenette).
Inspiration for a craftsman shed remodel in DC Metro
Inspiration for a craftsman shed remodel in DC Metro
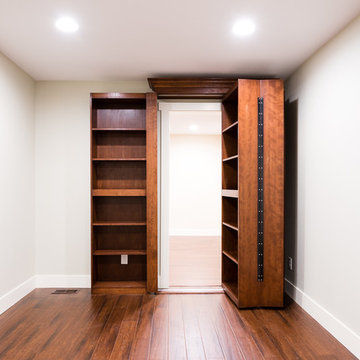
Example of a mid-sized arts and crafts dark wood floor study room design in Seattle with white walls and no fireplace
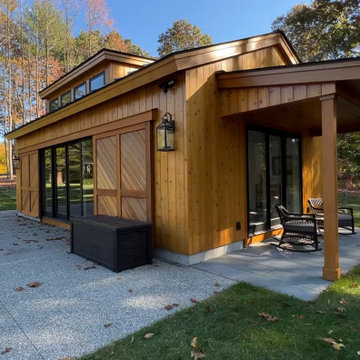
Studio / workshop shed - craftsman detached studio / workshop shed idea in Boston
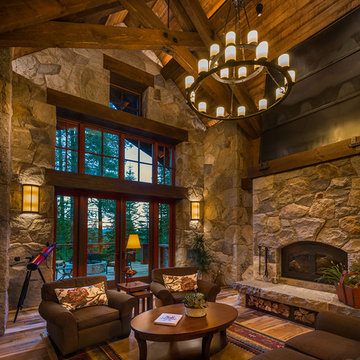
The interior stone was locally sourced and provides thermal mass 90% of the lighting is LED. The entire first floor follows universal design principles for easy access for all levels of mobility. Photographer: Vance Fox
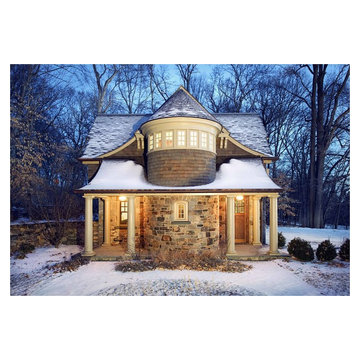
Carriage home in Craftsman style using materials locally quarried, blue stone and field stone veneer and western red cedar shingles. Detail elements such as swept roof, stair turret and Doric columns add to the Craftsman integrity of the home.
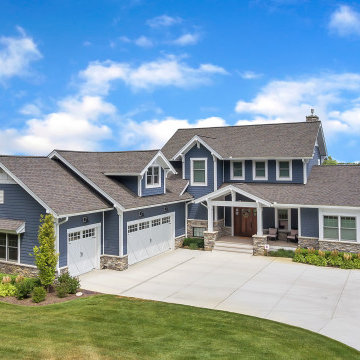
Large arts and crafts blue two-story concrete fiberboard exterior home photo in Detroit with a shingle roof
Craftsman Home Design Ideas
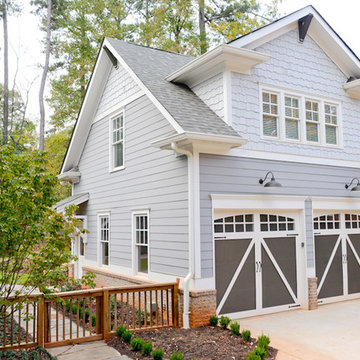
Photography: Christopher Oquendo
Example of a mid-sized arts and crafts detached two-car garage workshop design in Atlanta
Example of a mid-sized arts and crafts detached two-car garage workshop design in Atlanta
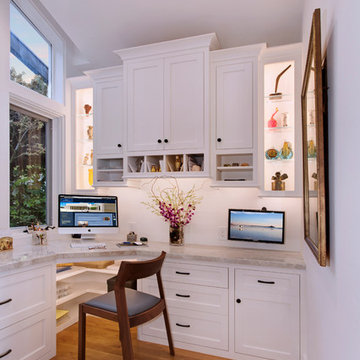
Jeri Koegel
Inspiration for a mid-sized craftsman built-in desk light wood floor and beige floor home office remodel in Los Angeles with white walls and no fireplace
Inspiration for a mid-sized craftsman built-in desk light wood floor and beige floor home office remodel in Los Angeles with white walls and no fireplace
105

























