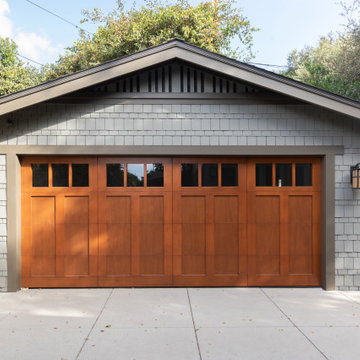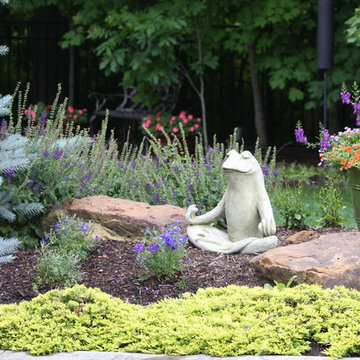Craftsman Home Design Ideas
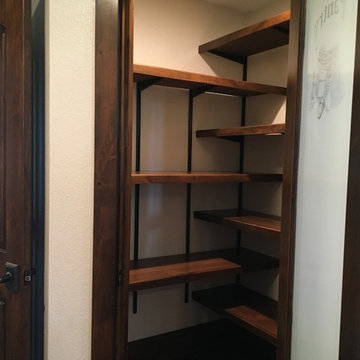
Small Pantry with custom glass door
Example of a small arts and crafts dark wood floor and brown floor kitchen pantry design in Houston with dark wood cabinets
Example of a small arts and crafts dark wood floor and brown floor kitchen pantry design in Houston with dark wood cabinets

Inspiration for a craftsman blue one-story brick exterior home remodel in Other
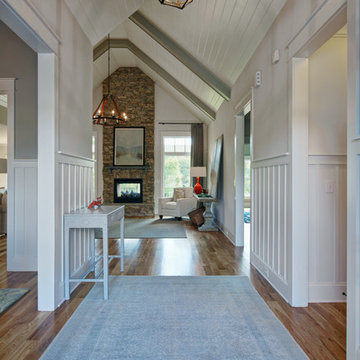
J. Sinclair
Inspiration for a mid-sized craftsman dark wood floor entryway remodel in Other with a medium wood front door and beige walls
Inspiration for a mid-sized craftsman dark wood floor entryway remodel in Other with a medium wood front door and beige walls
Find the right local pro for your project

Seated home bar - large craftsman l-shaped medium tone wood floor seated home bar idea in New York with an undermount sink, recessed-panel cabinets, medium tone wood cabinets, wood countertops, brown backsplash and wood backsplash
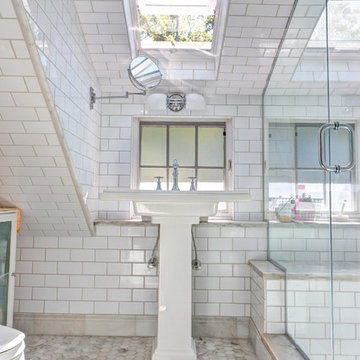
Bathroom tucked under shed dormer with salvaged marble details. The existing ceiling height was 5'-0" so we added a skylight above the sink for headroom. It actually works!
Robert Hornak Photography
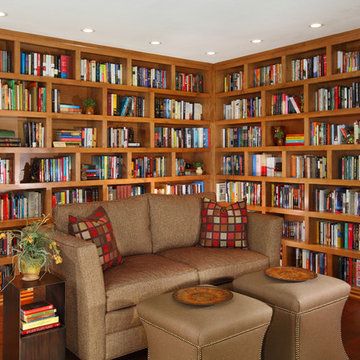
Charles Metivier Photography
Example of a mid-sized arts and crafts dark wood floor and brown floor home office library design in Los Angeles with brown walls, a standard fireplace and a tile fireplace
Example of a mid-sized arts and crafts dark wood floor and brown floor home office library design in Los Angeles with brown walls, a standard fireplace and a tile fireplace
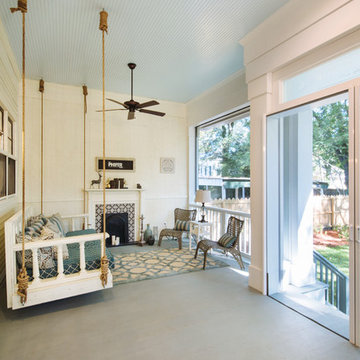
This 1906 single floor bungalow in Mobile, Alabama was restored to showcase Phantom’s window, door and motorized screens. They wanted to bring together the home’s indoor and outdoor living space and make it comfortable year round in Alabama’s changing climate.
Phantom’s screens were added to each window and door, allowing homeowners to control the sunlight and breeze that enters the indoor and outdoor living spaces without letting in bugs or debris. It was even possible to turn the porch into an ‘inside room’ contained from the elements, by lowering Phantom’s clear vinyl motorized screens. The screens blend in seamlessly with heritage home’s design and can be easily retracted out of sight when not in use.
“They blend seamlessly in with the window and not detract from the beauty so we were able to preserve the old look and feel of the window yet add in the modern convenience of a retractable screen.”
- Esther de Wolde, CEO, Phantom Screens
Photo credit: Revival Arts Photography

One of the most important things for the homeowners was to maintain the look and feel of the home. The architect felt that the addition should be about continuity, riffing on the idea of symmetry rather than asymmetry. This approach shows off exceptional craftsmanship in the framing of the hip and gable roofs. And while most of the home was going to be touched or manipulated in some way, the front porch, walls and part of the roof remained the same. The homeowners continued with the craftsman style inside, but added their own east coast flare and stylish furnishings. The mix of materials, pops of color and retro touches bring youth to the spaces.
Photography by Tre Dunham

Mid-sized arts and crafts u-shaped light wood floor and red floor eat-in kitchen photo in DC Metro with shaker cabinets, medium tone wood cabinets, black backsplash, paneled appliances, a double-bowl sink, soapstone countertops and an island
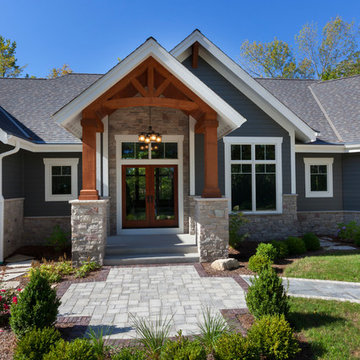
Modern mountain aesthetic in this fully exposed custom designed ranch. Exterior brings together lap siding and stone veneer accents with welcoming timber columns and entry truss. Garage door covered with standing seam metal roof supported by brackets. Large timber columns and beams support a rear covered screened porch. (Ryan Hainey)

The Parkgate was designed from the inside out to give homage to the past. It has a welcoming wraparound front porch and, much like its ancestors, a surprising grandeur from floor to floor. The stair opens to a spectacular window with flanking bookcases, making the family space as special as the public areas of the home. The formal living room is separated from the family space, yet reconnected with a unique screened porch ideal for entertaining. The large kitchen, with its built-in curved booth and large dining area to the front of the home, is also ideal for entertaining. The back hall entry is perfect for a large family, with big closets, locker areas, laundry home management room, bath and back stair. The home has a large master suite and two children's rooms on the second floor, with an uncommon third floor boasting two more wonderful bedrooms. The lower level is every family’s dream, boasting a large game room, guest suite, family room and gymnasium with 14-foot ceiling. The main stair is split to give further separation between formal and informal living. The kitchen dining area flanks the foyer, giving it a more traditional feel. Upon entering the home, visitors can see the welcoming kitchen beyond.
Photographer: David Bixel
Builder: DeHann Homes
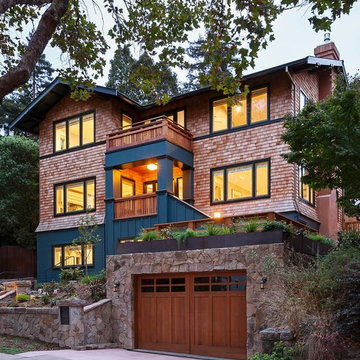
Michele Lee Wilson
Inspiration for a large craftsman brown three-story wood exterior home remodel in San Francisco
Inspiration for a large craftsman brown three-story wood exterior home remodel in San Francisco
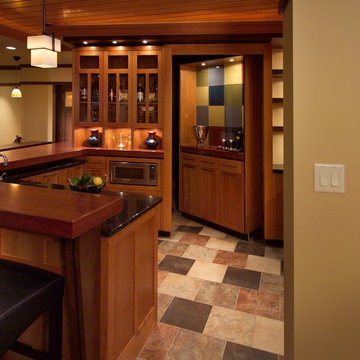
Unfinishes lower level gets an amazing face lift to a Prairie style inspired meca
Photos by Stuart Lorenz Photograpghy
Home bar - craftsman ceramic tile and multicolored floor home bar idea in Minneapolis
Home bar - craftsman ceramic tile and multicolored floor home bar idea in Minneapolis
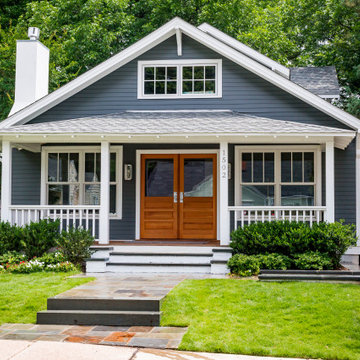
Craftsman front elevation
Craftsman blue two-story wood exterior home idea in Raleigh with a shingle roof
Craftsman blue two-story wood exterior home idea in Raleigh with a shingle roof

Large arts and crafts blue two-story wood, board and batten, clapboard and shingle exterior home photo in Chicago with a shingle roof
Craftsman Home Design Ideas
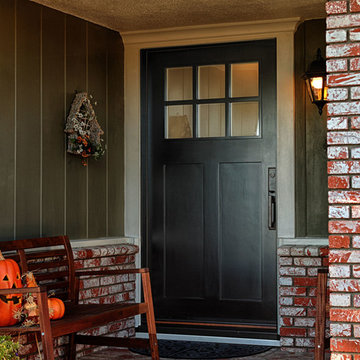
Craftsman style 42" entry door with no shelf. Jeld-Wen Model A-362 Aurora fiberglass with Frosted glass top light. Split finish - Factory painted black exterior and Eggshell interior.
Emtek Wilshire oil rubbed bronze Hardware. Installed in Fullerton, CA home.
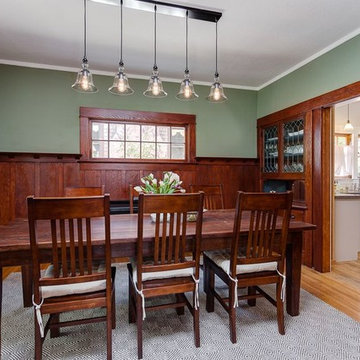
This project was a craftsman that needed a renovation. When the homeowners were ready to sell, I helped stage the house. The house presented so well, it sold within 4 days for over $20,000 over the asking price.
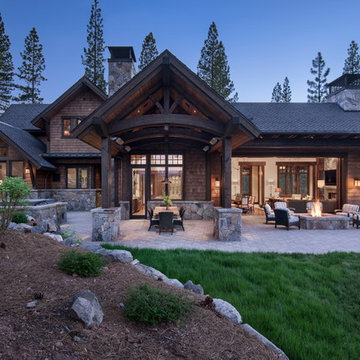
Example of a large arts and crafts brown two-story mixed siding exterior home design in Sacramento with a shingle roof
31

























