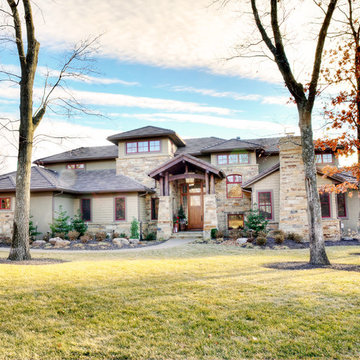Craftsman Home Design Ideas
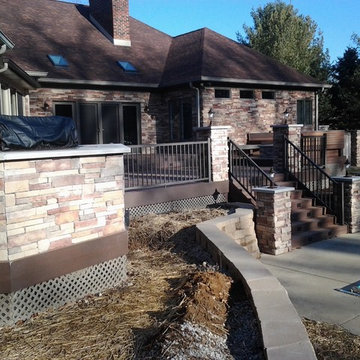
Fiberon decking, Twin Eagles grill center, low voltage and accent lighting, floating tables and pit group seating around firepit by DHM Remodeling
Large arts and crafts backyard outdoor kitchen deck photo in Indianapolis with no cover
Large arts and crafts backyard outdoor kitchen deck photo in Indianapolis with no cover
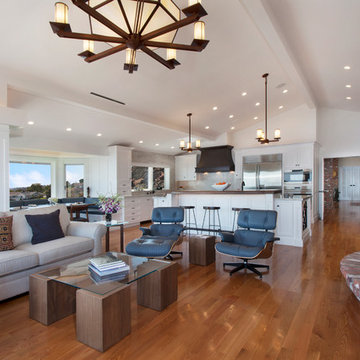
Jeri Koegel
Huge arts and crafts enclosed light wood floor and beige floor family room photo in Los Angeles with white walls, a standard fireplace, a brick fireplace and a wall-mounted tv
Huge arts and crafts enclosed light wood floor and beige floor family room photo in Los Angeles with white walls, a standard fireplace, a brick fireplace and a wall-mounted tv
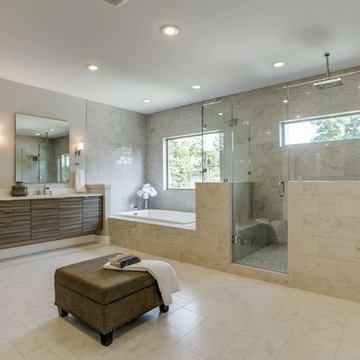
Example of a large arts and crafts master yellow tile and porcelain tile porcelain tile, beige floor and double-sink bathroom design in Dallas with flat-panel cabinets, brown cabinets, a two-piece toilet, beige walls, an undermount sink, marble countertops, a hinged shower door, brown countertops and a floating vanity
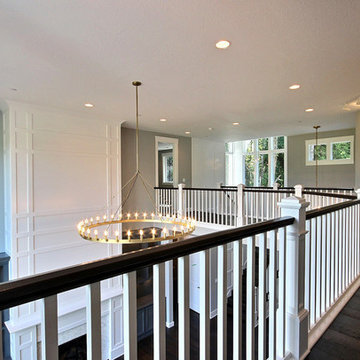
Living room - huge craftsman formal and loft-style dark wood floor and brown floor living room idea in Portland with beige walls, a standard fireplace, a wood fireplace surround and a wall-mounted tv
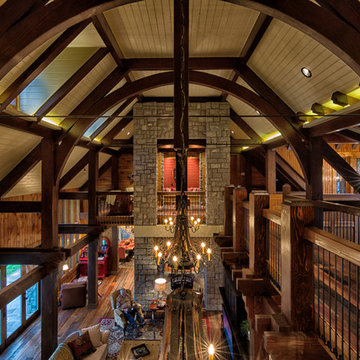
Douglas Fir
© Carolina Timberworks
Inspiration for a large craftsman open concept medium tone wood floor living room remodel in Charlotte with brown walls, a two-sided fireplace, a stone fireplace and no tv
Inspiration for a large craftsman open concept medium tone wood floor living room remodel in Charlotte with brown walls, a two-sided fireplace, a stone fireplace and no tv
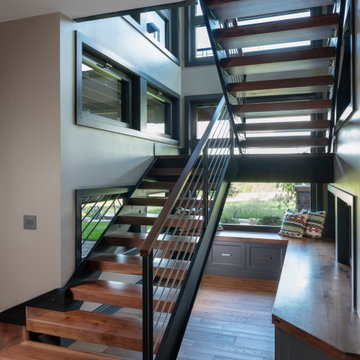
Example of a mid-sized arts and crafts wooden floating open and metal railing staircase design in Denver
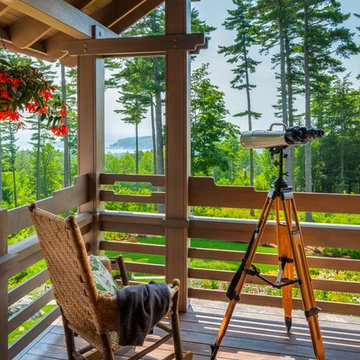
View of the south porch off the master bedroom.
Brian Vanden Brink Photographer
Mid-sized arts and crafts back porch photo in Portland Maine with decking and a roof extension
Mid-sized arts and crafts back porch photo in Portland Maine with decking and a roof extension
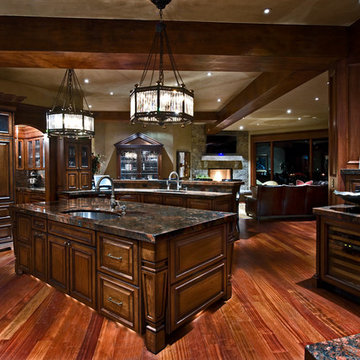
Doug Burke Photography
Example of a huge arts and crafts u-shaped medium tone wood floor open concept kitchen design in Salt Lake City with an undermount sink, raised-panel cabinets, dark wood cabinets, granite countertops, two islands, multicolored backsplash, stone slab backsplash and paneled appliances
Example of a huge arts and crafts u-shaped medium tone wood floor open concept kitchen design in Salt Lake City with an undermount sink, raised-panel cabinets, dark wood cabinets, granite countertops, two islands, multicolored backsplash, stone slab backsplash and paneled appliances
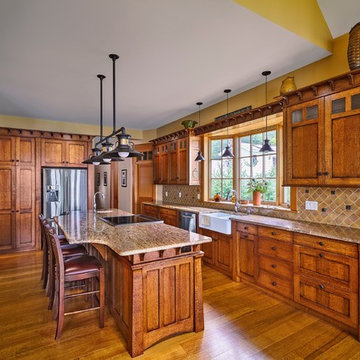
A custommade Mission Style Kitchen. Some would call it Stickly Style.
With a unique custom Crown moulding. Highly figured quarter sawn white oak.
The finish is a multi layed process of stains, sealers, and glazes.
Levi Miller Photography
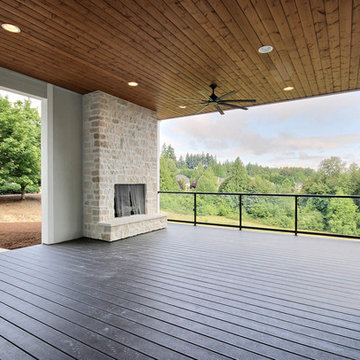
Deck - huge craftsman side yard deck idea in Portland with a fireplace and a roof extension

Modern Craftsman Home - Breathe taking views of the Columbia River - Gorgeous floor plan - Japanese Burnt cedar siding
Large craftsman gray two-story mixed siding and clapboard house exterior idea in Portland with a hip roof, a shingle roof and a black roof
Large craftsman gray two-story mixed siding and clapboard house exterior idea in Portland with a hip roof, a shingle roof and a black roof
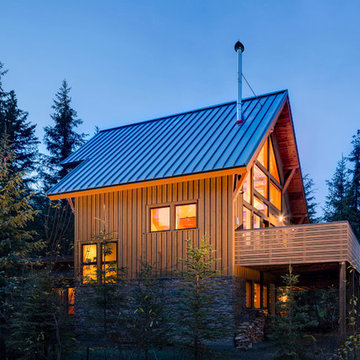
Mid-sized craftsman green three-story wood exterior home idea in Other with a metal roof
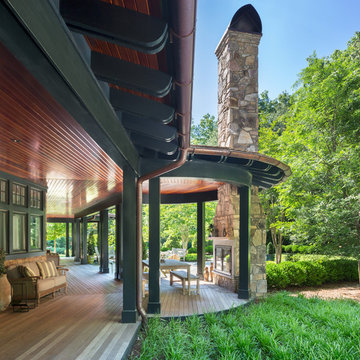
Rear Porch
This is an example of a huge craftsman back porch design in Other with a fire pit, decking and a roof extension.
This is an example of a huge craftsman back porch design in Other with a fire pit, decking and a roof extension.
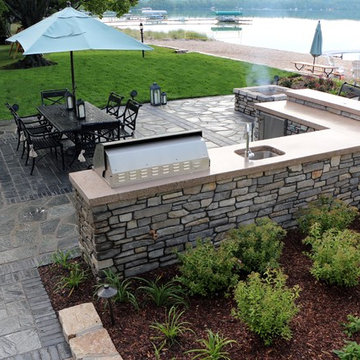
Lakeside fire pit and outdoor kitchen space, connected by walkways to additional patio areas around the cottage. Landscaping surrounds space to add color and interest. All stone material from The Concrete Service, Inc. - Unilock Copthorne border in Basalt, Unilock Richcliff paver in Dawnmist, Idaho Flagstone in Cowboy Coffee
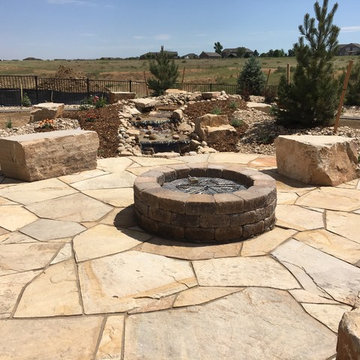
Yesterday we finished this installation for our client in Windsor, CO. I designed this project to provide a wonderful outdoor space complete with flagstone patio, seating boulders, gas fire pit and pondless water feature. The impeccable work of Showcase Landscape & Irrigation, Loveland, CO transforms the bare ground into an amazing outdoor living space. The artistry of the team of Showcase constructs the most beautifully sounding water features. Every piece of flagstone is saw cut for perfect fit with attention given to the texture and placement of the stones. Another wonderful showcase landscape.
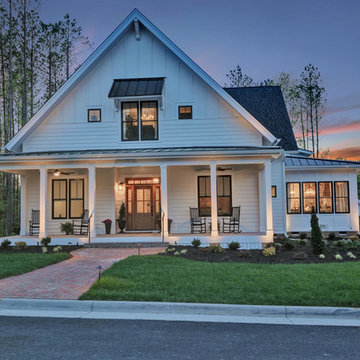
Large craftsman white two-story wood house exterior idea in Richmond with a mixed material roof
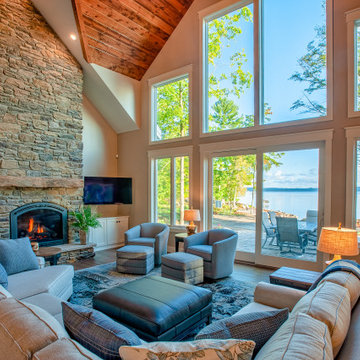
The sunrise view over Lake Skegemog steals the show in this classic 3963 sq. ft. craftsman home. This Up North Retreat was built with great attention to detail and superior craftsmanship. The expansive entry with floor to ceiling windows and beautiful vaulted 28 ft ceiling frame a spectacular lake view.
This well-appointed home features hickory floors, custom built-in mudroom bench, pantry, and master closet, along with lake views from each bedroom suite and living area provides for a perfect get-away with space to accommodate guests. The elegant custom kitchen design by Nowak Cabinets features quartz counter tops, premium appliances, and an impressive island fit for entertaining. Hand crafted loft barn door, artfully designed ridge beam, vaulted tongue and groove ceilings, barn beam mantle and custom metal worked railing blend seamlessly with the clients carefully chosen furnishings and lighting fixtures to create a graceful lakeside charm.
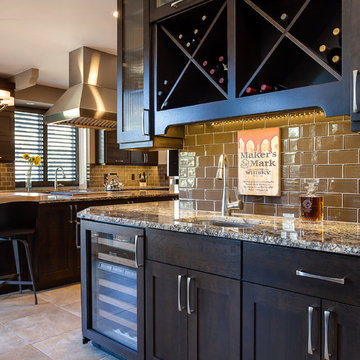
Full Kitchen Renovation project with Omega Custom cabinetry.
Master: Custom Cabinets by Omega
Maple wood, Dunkirk Door, Smokey Hills Stain with Iced top coat.
Craftsman Home Design Ideas
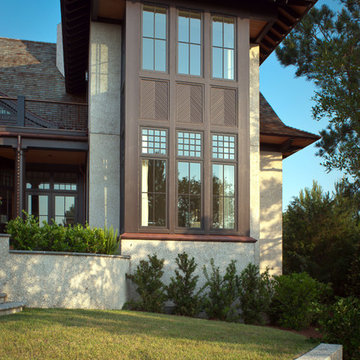
bay window
roof
roof overhang
roofline
wooden windows
Example of a large arts and crafts gray two-story stucco exterior home design in Charleston
Example of a large arts and crafts gray two-story stucco exterior home design in Charleston
51

























