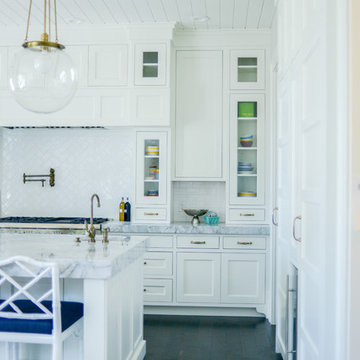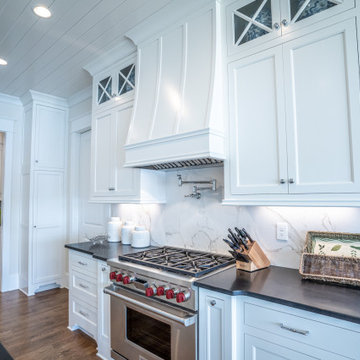Craftsman Kitchen Ideas
Sort by:Popular Today
1081 - 1100 of 93,462 photos
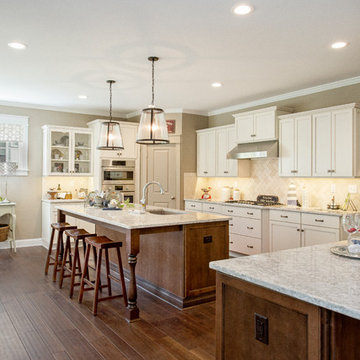
An open concept kitchen featuring a built in wine rack. To see more of the Lane floorplan visit: A great room featuring a cathedral ceiling and a stone fireplace. To see more of the Lane floor plan visit: An open floorplan dining area that opens to a light and airy great room. To see more of the Lane floorplan visit: www.gomsh.com/the-lane
Photo by: Bryan Chavez
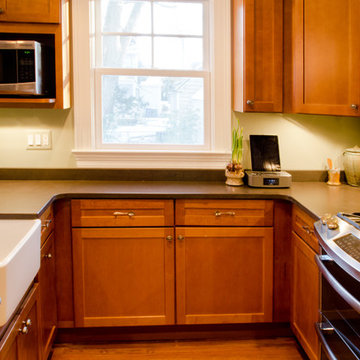
Adelia Merrick-Phang
Inspiration for a small craftsman u-shaped medium tone wood floor eat-in kitchen remodel in DC Metro with a farmhouse sink, shaker cabinets, medium tone wood cabinets, quartz countertops, green backsplash, glass tile backsplash, stainless steel appliances and a peninsula
Inspiration for a small craftsman u-shaped medium tone wood floor eat-in kitchen remodel in DC Metro with a farmhouse sink, shaker cabinets, medium tone wood cabinets, quartz countertops, green backsplash, glass tile backsplash, stainless steel appliances and a peninsula
Find the right local pro for your project
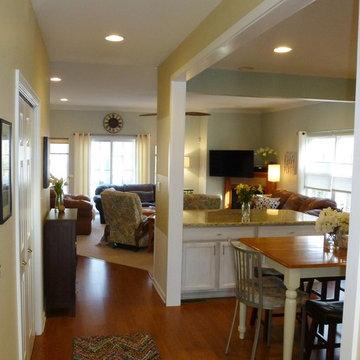
Removed load bearing wall between kitchen and hallway/pantry, to create an open floorplan. Now there is room for the kitchen table to open to seat 8 people.
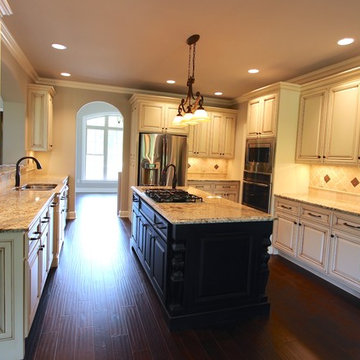
Jamie Wallace
Example of a mid-sized arts and crafts galley dark wood floor eat-in kitchen design in Nashville with a double-bowl sink, raised-panel cabinets, beige cabinets, granite countertops, beige backsplash, stone tile backsplash, stainless steel appliances and an island
Example of a mid-sized arts and crafts galley dark wood floor eat-in kitchen design in Nashville with a double-bowl sink, raised-panel cabinets, beige cabinets, granite countertops, beige backsplash, stone tile backsplash, stainless steel appliances and an island
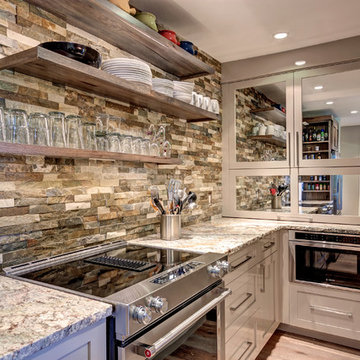
Mid-sized arts and crafts light wood floor kitchen photo in Denver with white cabinets, granite countertops, stone tile backsplash and stainless steel appliances
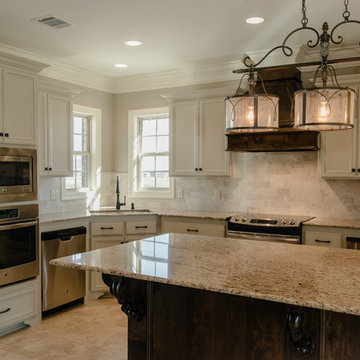
Mid-sized arts and crafts l-shaped ceramic tile and beige floor kitchen pantry photo in New Orleans with an undermount sink, flat-panel cabinets, beige cabinets, granite countertops, beige backsplash, stone tile backsplash, stainless steel appliances, an island and beige countertops
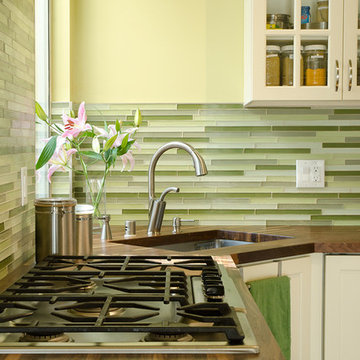
corner sink for optimal use of limited space, butcher block countertop
photo: Rena B Meyer
Inspiration for a craftsman kitchen remodel in San Francisco
Inspiration for a craftsman kitchen remodel in San Francisco
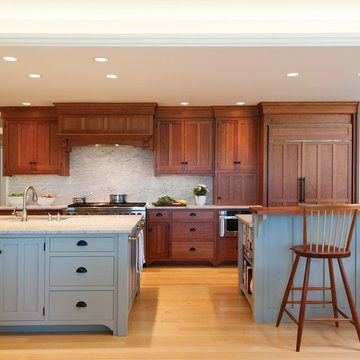
Crown Point Cabinetry
Inspiration for a large craftsman single-wall light wood floor eat-in kitchen remodel in Portland Maine with medium tone wood cabinets, granite countertops, stone slab backsplash, two islands, a single-bowl sink, shaker cabinets, white backsplash and stainless steel appliances
Inspiration for a large craftsman single-wall light wood floor eat-in kitchen remodel in Portland Maine with medium tone wood cabinets, granite countertops, stone slab backsplash, two islands, a single-bowl sink, shaker cabinets, white backsplash and stainless steel appliances
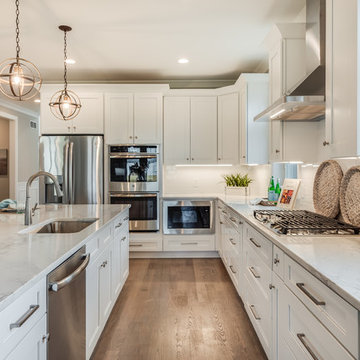
Inspiration for a large craftsman l-shaped medium tone wood floor and brown floor open concept kitchen remodel in Detroit with a single-bowl sink, shaker cabinets, white cabinets, granite countertops, white backsplash, ceramic backsplash, black appliances, an island and gray countertops
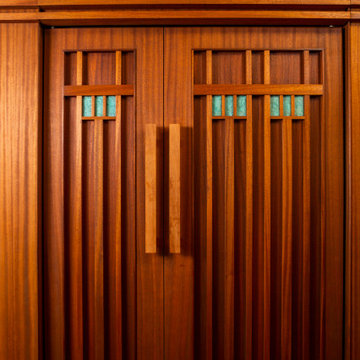
Custom designed and fabricated Sapele refrigerator panels
Example of a mid-sized arts and crafts kitchen design in Other with turquoise cabinets
Example of a mid-sized arts and crafts kitchen design in Other with turquoise cabinets
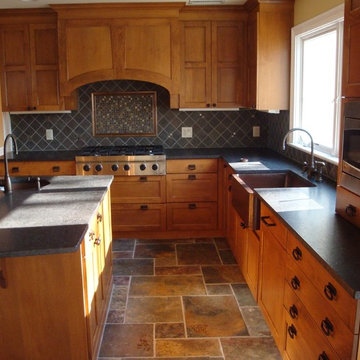
Maple kitchen cabinets
Example of a large arts and crafts u-shaped slate floor enclosed kitchen design in New York with a farmhouse sink, recessed-panel cabinets, medium tone wood cabinets, granite countertops, gray backsplash, ceramic backsplash, stainless steel appliances and an island
Example of a large arts and crafts u-shaped slate floor enclosed kitchen design in New York with a farmhouse sink, recessed-panel cabinets, medium tone wood cabinets, granite countertops, gray backsplash, ceramic backsplash, stainless steel appliances and an island
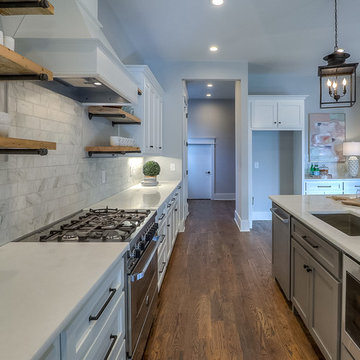
Example of a mid-sized arts and crafts single-wall medium tone wood floor and brown floor open concept kitchen design in Nashville with an undermount sink, recessed-panel cabinets, white cabinets, granite countertops, white backsplash, ceramic backsplash, stainless steel appliances, an island and white countertops
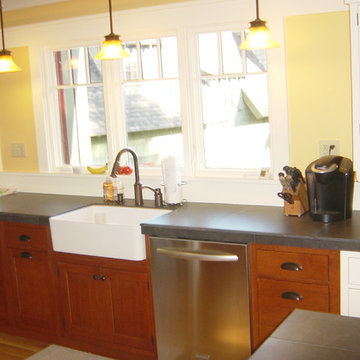
A sleek craftsman style kitchen with apron front sink and a large format porcelain tile counter top that is attractive and durable but thousands less than a solid surface or stone counter would have been. Notice the minimal upper cabinets which allows for more windows to view over a pasture and Mount Mansfield in the distance. Instead some space was taken from an adjacent bedroom to make 2 pantry closets and a coat closet.
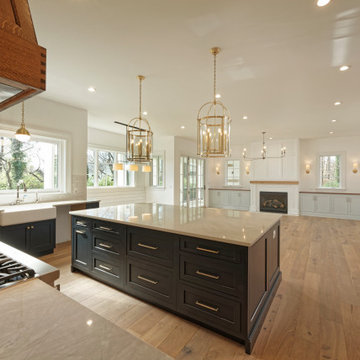
A return to vintage European Design. These beautiful classic and refined floors are crafted out of French White Oak, a premier hardwood species that has been used for everything from flooring to shipbuilding over the centuries due to its stability.
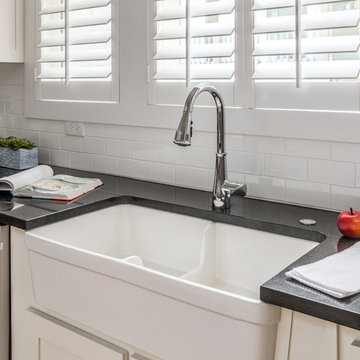
Photography: Garett + Carrie Buell of Studiobuell/ studiobuell.com
Small arts and crafts l-shaped light wood floor open concept kitchen photo in Nashville with a farmhouse sink, shaker cabinets, white cabinets, white backsplash, subway tile backsplash, stainless steel appliances, an island and black countertops
Small arts and crafts l-shaped light wood floor open concept kitchen photo in Nashville with a farmhouse sink, shaker cabinets, white cabinets, white backsplash, subway tile backsplash, stainless steel appliances, an island and black countertops
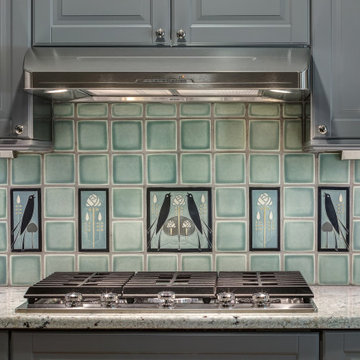
Arts and Crafts kitchen backsplash featuring Motawi Tileworks’ Songbird and Long Stem art tiles in Grey Blue. Photo: Justin Maconochie.
Example of an arts and crafts kitchen design in Detroit
Example of an arts and crafts kitchen design in Detroit
Craftsman Kitchen Ideas
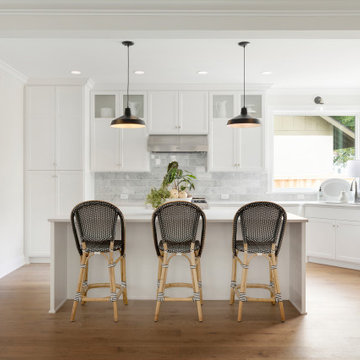
Kitchen
Eat-in kitchen - mid-sized craftsman l-shaped light wood floor and beige floor eat-in kitchen idea in Minneapolis with an undermount sink, shaker cabinets, white cabinets, quartz countertops, gray backsplash, marble backsplash, stainless steel appliances, an island and white countertops
Eat-in kitchen - mid-sized craftsman l-shaped light wood floor and beige floor eat-in kitchen idea in Minneapolis with an undermount sink, shaker cabinets, white cabinets, quartz countertops, gray backsplash, marble backsplash, stainless steel appliances, an island and white countertops
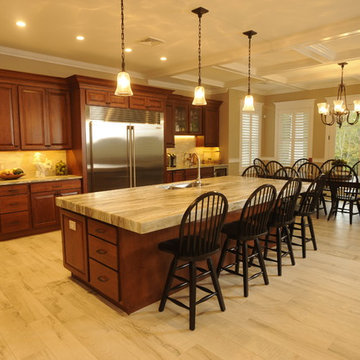
Inspiration for a craftsman ceramic tile kitchen remodel in Portland Maine with an undermount sink, raised-panel cabinets, dark wood cabinets, granite countertops, beige backsplash, ceramic backsplash, stainless steel appliances and an island
55






