Craftsman Kitchen Ideas
Refine by:
Budget
Sort by:Popular Today
1421 - 1440 of 93,486 photos
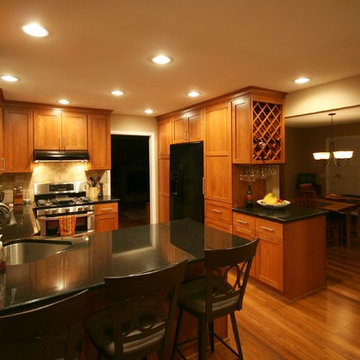
Photo by the designer - Jerry Schuster
Example of a mid-sized arts and crafts u-shaped medium tone wood floor eat-in kitchen design in Raleigh with shaker cabinets, granite countertops, beige backsplash, stone tile backsplash, a single-bowl sink, medium tone wood cabinets, stainless steel appliances and no island
Example of a mid-sized arts and crafts u-shaped medium tone wood floor eat-in kitchen design in Raleigh with shaker cabinets, granite countertops, beige backsplash, stone tile backsplash, a single-bowl sink, medium tone wood cabinets, stainless steel appliances and no island
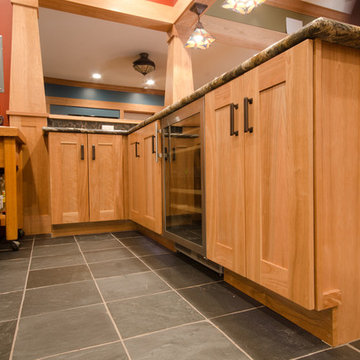
RedPoint Construction LLC
Inspiration for a craftsman u-shaped kitchen remodel in Denver with shaker cabinets, light wood cabinets, granite countertops, gray backsplash and stainless steel appliances
Inspiration for a craftsman u-shaped kitchen remodel in Denver with shaker cabinets, light wood cabinets, granite countertops, gray backsplash and stainless steel appliances
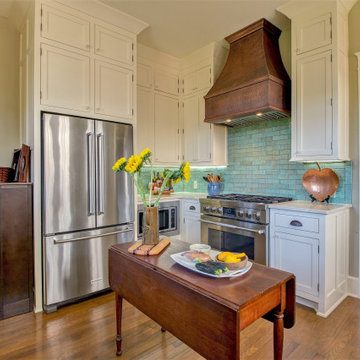
New kitchen in a 1910 house
Inspiration for a mid-sized craftsman medium tone wood floor and brown floor eat-in kitchen remodel in Little Rock with a farmhouse sink, shaker cabinets, white cabinets, marble countertops, green backsplash, terra-cotta backsplash, stainless steel appliances, no island and beige countertops
Inspiration for a mid-sized craftsman medium tone wood floor and brown floor eat-in kitchen remodel in Little Rock with a farmhouse sink, shaker cabinets, white cabinets, marble countertops, green backsplash, terra-cotta backsplash, stainless steel appliances, no island and beige countertops
Find the right local pro for your project
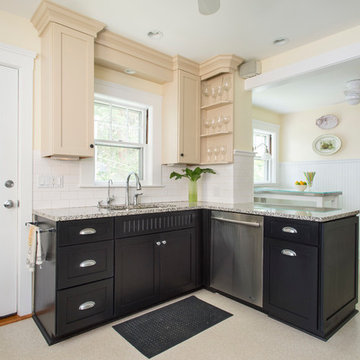
Kitchen in a Craftsman Bungalow in Belmont.
Photo by Eric Levin Photography
Inspiration for a mid-sized craftsman u-shaped linoleum floor enclosed kitchen remodel in Boston with a double-bowl sink, recessed-panel cabinets, beige cabinets, granite countertops, white backsplash, subway tile backsplash, stainless steel appliances and a peninsula
Inspiration for a mid-sized craftsman u-shaped linoleum floor enclosed kitchen remodel in Boston with a double-bowl sink, recessed-panel cabinets, beige cabinets, granite countertops, white backsplash, subway tile backsplash, stainless steel appliances and a peninsula
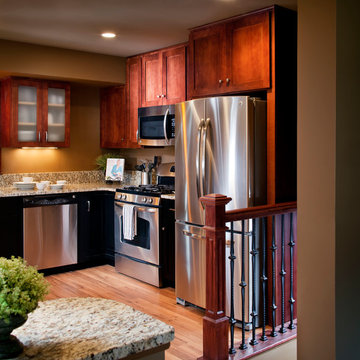
CHIPPER HATTER PHOTOGRAPHY
Eat-in kitchen - mid-sized craftsman l-shaped light wood floor eat-in kitchen idea in Omaha with shaker cabinets, black cabinets, granite countertops, beige backsplash, stone slab backsplash, stainless steel appliances, an island and an undermount sink
Eat-in kitchen - mid-sized craftsman l-shaped light wood floor eat-in kitchen idea in Omaha with shaker cabinets, black cabinets, granite countertops, beige backsplash, stone slab backsplash, stainless steel appliances, an island and an undermount sink
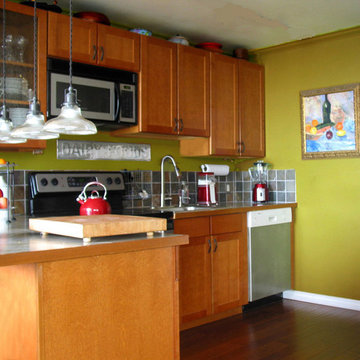
The kitchen was drafted in AutoCad by architect & friend, Barbara Simpson. Custom Maple cabinets keep the clutter hidden from view, and three pendants with prismatic glass shades, and carbon filament bulbs make for the warm evening light as the sun sets. The wall color is the same warm green as Nature herself. Belltown Condo Remodel, Seattle, WA. Belltown Design. Photography by Paula McHugh
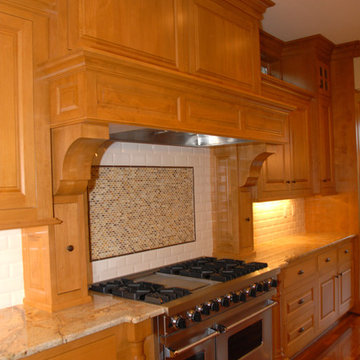
Custom kitchen cabinetry.
Inspiration for a large craftsman l-shaped medium tone wood floor and brown floor open concept kitchen remodel in Portland with a farmhouse sink, shaker cabinets, medium tone wood cabinets, white backsplash, paneled appliances, an island and multicolored countertops
Inspiration for a large craftsman l-shaped medium tone wood floor and brown floor open concept kitchen remodel in Portland with a farmhouse sink, shaker cabinets, medium tone wood cabinets, white backsplash, paneled appliances, an island and multicolored countertops
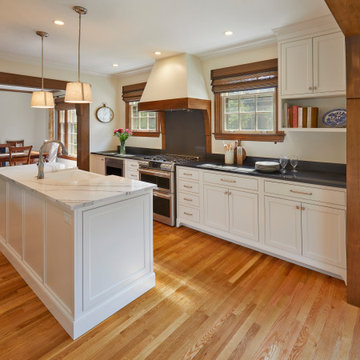
Mid-sized arts and crafts galley medium tone wood floor kitchen photo in Indianapolis with a farmhouse sink, beaded inset cabinets, white cabinets, quartz countertops and an island
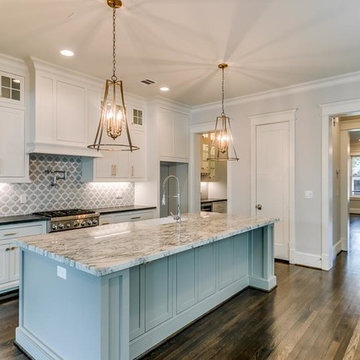
Kichen and breakfest area
Eat-in kitchen - large craftsman galley dark wood floor and brown floor eat-in kitchen idea in Houston with a farmhouse sink, recessed-panel cabinets, white cabinets, marble countertops, gray backsplash, porcelain backsplash, stainless steel appliances and an island
Eat-in kitchen - large craftsman galley dark wood floor and brown floor eat-in kitchen idea in Houston with a farmhouse sink, recessed-panel cabinets, white cabinets, marble countertops, gray backsplash, porcelain backsplash, stainless steel appliances and an island
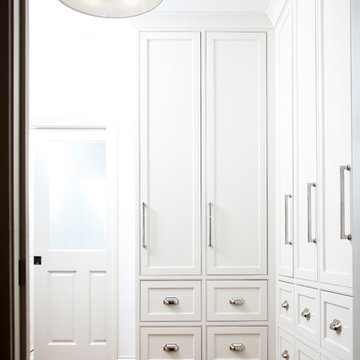
Kitchen, Living Room, Fireplace, Mudroom, Laundry Room, Deck Remodel Custom Living
Designer- Tom Lazzara
After Photos: Jamie Sangar and Justin Simms
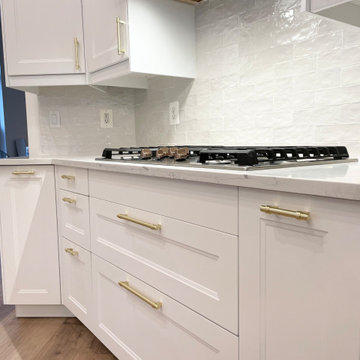
This is a project where the softness of white Ikea kitchen cabinet doors, in combination with the height of the space, worked beautifully. The increased storage offered by two stacked rows of top cabinets created ample storage and palatial looks. Knowing the difference in shade between Grimslov and Axtad style Ikea kitchen doors, we decided the house style would blend perfectly by choosing a crisp white door like Axtad. The backsplash tile has a slight iridescent pearl hue, soaking the space in subtle iridescent light. We personalized the kitchen with brass handles. The choice of white, modern appliances with copper handles is daring, and we think it looks charming. The build-in double door oven, fridge, dishwasher, and range are GE Cafe.
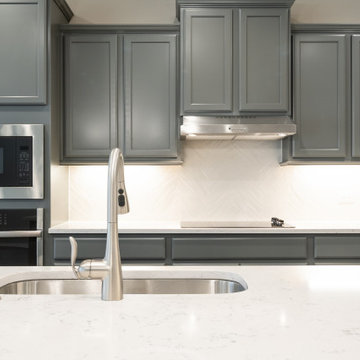
Eat-in kitchen - large craftsman l-shaped vinyl floor and brown floor eat-in kitchen idea in Austin with an undermount sink, shaker cabinets, gray cabinets, granite countertops, white backsplash, subway tile backsplash, stainless steel appliances, an island and gray countertops
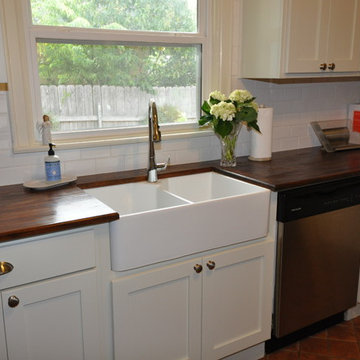
Example of a mid-sized arts and crafts galley porcelain tile eat-in kitchen design in New Orleans with a farmhouse sink, shaker cabinets, white cabinets, wood countertops, white backsplash, subway tile backsplash, stainless steel appliances and no island
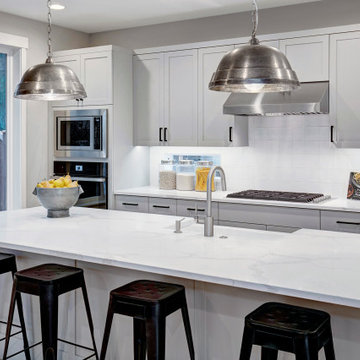
Eat-in kitchen - craftsman light wood floor eat-in kitchen idea in Seattle with a farmhouse sink, gray cabinets, quartzite countertops, white backsplash, porcelain backsplash, stainless steel appliances and white countertops
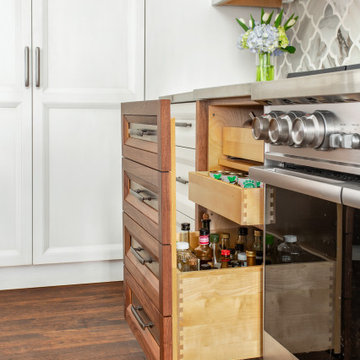
Avid cooks and entertainers purchased this 1925 Tudor home that had only been partially renovated in the 80's. Cooking is a very important part of this hobby chef's life and so we really had to make the best use of space and storage in this kitchen. Modernizing while achieving maximum functionality, and opening up to the family room were all on the "must" list, and a custom banquette and large island helps for parties and large entertaining gatherings.
Cabinets are from Cabico, their Elmwood series in both white paint, and walnut in a natural stained finish. Stainless steel counters wrap the perimeter, while Caesarstone quartz is used on the island. The seated part of the island is walnut to match the cabinetry. The backsplash is a mosaic from Marble Systems. The shelving unit on the wall is custom built to utilize the small wall space and get additional open storage for everyday items.
A 3 foot Galley sink is the main focus of the island, and acts as a workhorse prep and cooking space. This is aired with a faucet from Waterstone, with a matching at the prep sink on the exterior wall and a potfiller over the Dacor Range. Built-in Subzero Refrigerator and Freezer columns provide plenty of fresh food storage options. In the prep area along the exterior wall, a built in ice maker, microwave drawer, warming drawer, and additional/secondary dishwasher drawer helps the second cook during larger party prep.
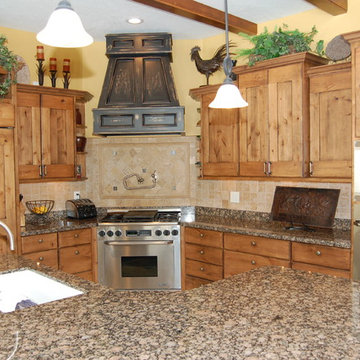
Example of a mid-sized arts and crafts l-shaped kitchen design in Salt Lake City with an undermount sink, shaker cabinets, medium tone wood cabinets, granite countertops, beige backsplash, stainless steel appliances and an island
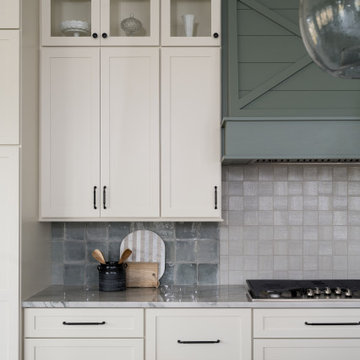
Our studio created the welcoming environment our client wanted for entertaining family and friends around the year. The pretty farmhouse-style kitchen has a lovely backsplash, comfortable seating, and traditional sink. The living room offers a cozy vibe for conversation with a stylish black-tile fireplace facing a plush sofa and accent chairs in light-colored performance fabrics and an elegant black armchair. The dining room features a beautiful wooden table, elegantly upholstered chairs, and stunning pendant lighting above the table for an attractive focal point.
---Project completed by Wendy Langston's Everything Home interior design firm, which serves Carmel, Zionsville, Fishers, Westfield, Noblesville, and Indianapolis.
For more about Everything Home, see here: https://everythinghomedesigns.com/
To learn more about this project, see here:
https://everythinghomedesigns.com/portfolio/elegant-craftsman/
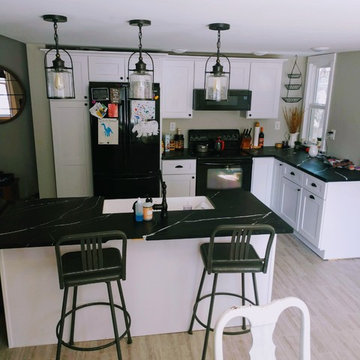
By the next fall I had not only finished most of the the kitchen and dining room but had also added a few pocket doors to save space and create a division between our mud room and kitchen. I added a bathroom where the laundry had been and moved the laundry downstairs.
Craftsman Kitchen Ideas
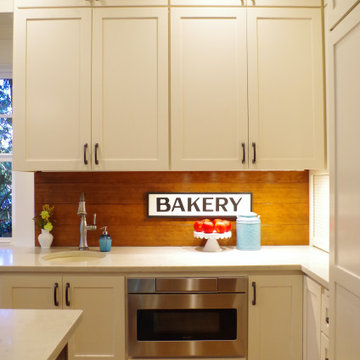
Beautiful cream colored cabinetry and stained ship lap on the backsplash create a charming workspace.
Example of a large arts and crafts galley medium tone wood floor eat-in kitchen design in Portland with an undermount sink, shaker cabinets, white cabinets, quartz countertops, shiplap backsplash, stainless steel appliances, an island and white countertops
Example of a large arts and crafts galley medium tone wood floor eat-in kitchen design in Portland with an undermount sink, shaker cabinets, white cabinets, quartz countertops, shiplap backsplash, stainless steel appliances, an island and white countertops
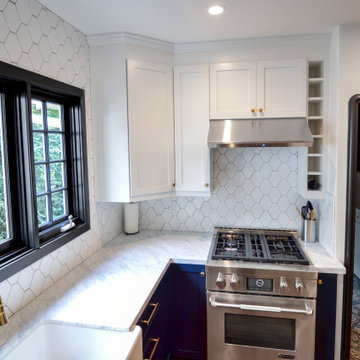
The transformation of this 1929 home in Claremont is absolutely flawless. Bringing the coastal colors into a colonial revival style provides a soothing, and yet stunningly contrasted space. Navy blue shaker cabinets along the bottom of the kitchen, and hutch space, topped with white shaker upper cabinets in the kitchen space, and a combination of shaker, and glass front cabinets on the hutch cabinets. A few features of the cabinets include a super Susan, a lazy Susan, a pantry with full roll outs, a set of floating shelves, and a small wine cabinet style end cap. Gold hardware on the doors and drawers match the new gold faucet made by Newport Brass. The sink is an apron front cast iron sink from Kohler. The countertops are made of pure Carrara, honed marble, which accents the colors throughout the area, and brings a touch of nature in. For the backsplash, tiled up the entire wall, we used a 3x6 hexagon shaped white tile. In the hutch area as an accent we chose a 3x6 tile in a brick pattern. Both spaces we used white brick contrasted with a dark gray grout. A major change for these home owners was the removal of a wall that only had a doorway in it between the spaces. Removing that wall, bringing the curved corners into play to match the ceiling and the shape of the existing doorways in the home, created an open concept in what was a segregated location. By putting the microwave in the hutch area just outside the kitchen allowed for a continuation space to make that area feel like part of the kitchen instead of a separate dining room. We also added a built in bench, with shiplap up the walls for a custom seating area, painted stark black as yet another accent. The new casement window over the sink with custom moleans is also that deep black to match the new dinette bench and the other windows in this historical home. Last but not least was a touch up of the laundry area off the kitchen. Instead of bringing in more of the classic hardwood floor we chose to accent the space yet again with a beautiful fabric feel patterned tile floor. Such a perfect way to end a beautiful space.
72





