Craftsman Kitchen Ideas
Refine by:
Budget
Sort by:Popular Today
1461 - 1480 of 93,486 photos
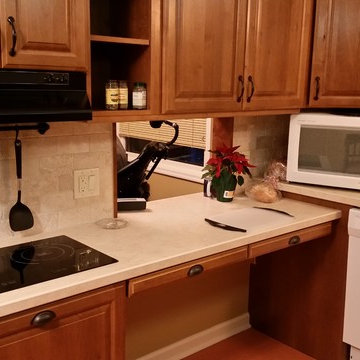
Christine Evoniuk
Example of a small arts and crafts u-shaped linoleum floor kitchen design in Portland with a single-bowl sink, laminate countertops, beige backsplash and white appliances
Example of a small arts and crafts u-shaped linoleum floor kitchen design in Portland with a single-bowl sink, laminate countertops, beige backsplash and white appliances
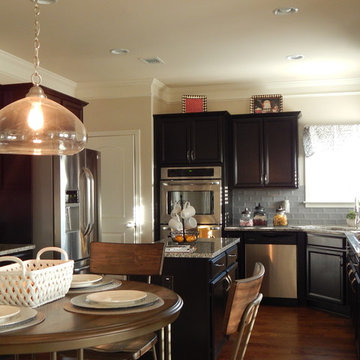
Inspiration for a small craftsman l-shaped dark wood floor eat-in kitchen remodel in Atlanta with an undermount sink, recessed-panel cabinets, dark wood cabinets, granite countertops, gray backsplash, glass tile backsplash, stainless steel appliances and an island
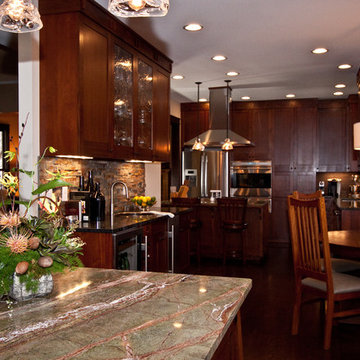
Example of an arts and crafts dark wood floor eat-in kitchen design in Cleveland with a drop-in sink, shaker cabinets, dark wood cabinets, granite countertops, brown backsplash, ceramic backsplash, stainless steel appliances and two islands
Find the right local pro for your project
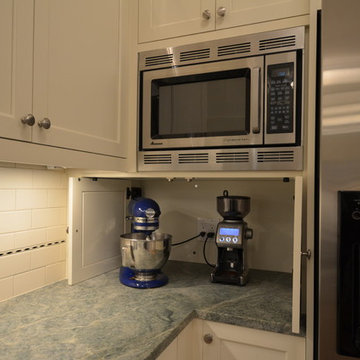
Photo: Eckert & Eckert Photography
Example of a mid-sized arts and crafts l-shaped light wood floor enclosed kitchen design in Portland with shaker cabinets, beige cabinets, granite countertops, white backsplash, subway tile backsplash, stainless steel appliances and an island
Example of a mid-sized arts and crafts l-shaped light wood floor enclosed kitchen design in Portland with shaker cabinets, beige cabinets, granite countertops, white backsplash, subway tile backsplash, stainless steel appliances and an island
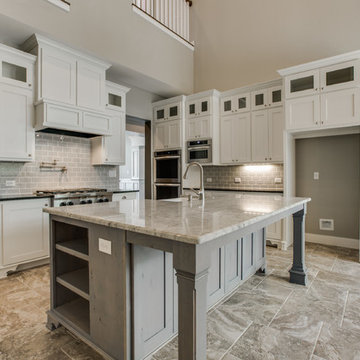
Built by Genuine Custom Homes
Inspiration for a craftsman dark wood floor kitchen remodel in Dallas with a farmhouse sink, shaker cabinets, distressed cabinets, granite countertops, gray backsplash, ceramic backsplash and stainless steel appliances
Inspiration for a craftsman dark wood floor kitchen remodel in Dallas with a farmhouse sink, shaker cabinets, distressed cabinets, granite countertops, gray backsplash, ceramic backsplash and stainless steel appliances
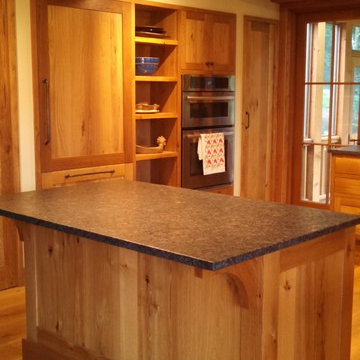
On this particular project, we installed all the cabinetry, the shelving, and hardware.
Inspiration for a mid-sized craftsman u-shaped light wood floor and brown floor eat-in kitchen remodel in Boston with shaker cabinets, medium tone wood cabinets, granite countertops, a double-bowl sink, gray backsplash, stone slab backsplash, stainless steel appliances and an island
Inspiration for a mid-sized craftsman u-shaped light wood floor and brown floor eat-in kitchen remodel in Boston with shaker cabinets, medium tone wood cabinets, granite countertops, a double-bowl sink, gray backsplash, stone slab backsplash, stainless steel appliances and an island
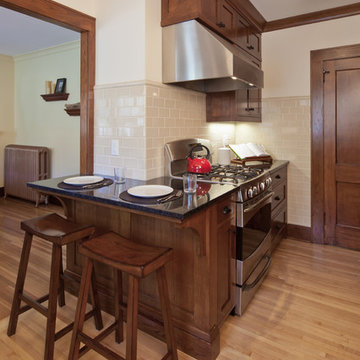
Enclosed kitchen - craftsman single-wall enclosed kitchen idea in Minneapolis with an undermount sink, flat-panel cabinets, medium tone wood cabinets, granite countertops, beige backsplash, ceramic backsplash and stainless steel appliances
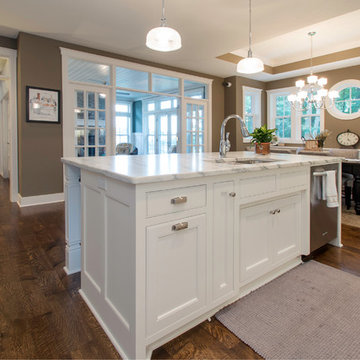
Exclusive House Plan 73345HS is a 3 bedroom 3.5 bath beauty with the master on main and a 4 season sun room that will be a favorite hangout.
The front porch is 12' deep making it a great spot for use as outdoor living space which adds to the 3,300+ sq. ft. inside.
Ready when you are. Where do YOU want to build?
Plans: http://bit.ly/73345hs
Photo Credit: Garrison Groustra

Small arts and crafts single-wall medium tone wood floor enclosed kitchen photo in DC Metro with raised-panel cabinets, dark wood cabinets, marble countertops, gray backsplash, stone tile backsplash, stainless steel appliances and no island
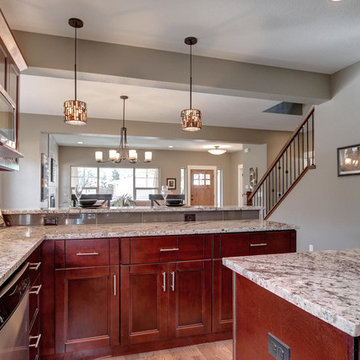
Open concept kitchen - mid-sized craftsman galley light wood floor open concept kitchen idea in Denver with shaker cabinets, dark wood cabinets, granite countertops, gray backsplash, subway tile backsplash, stainless steel appliances and no island
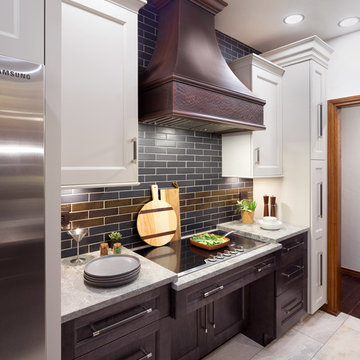
This project began with the goal of updating both style and function to allow for improved ease of use for a wheelchair. The previous space was overstuffed with an island that didn't really fit, an over-sized fridge in a location that complicated a primary doorway, and a 42" tall high bar that was inaccessible from a wheelchair. Our clients desired a space that would improve wheelchair use for both cooking or just being in the room, yet did not look like an ADA space. It became a story of less is more, and subtle, thoughtful changes from a standard design.
After working through options, we designed an open floorplan that provided a galley kitchen function with a full 5 ft walkway by use of a peninsula open to the family den. This peninsula is highlighted by a drop down, table-height countertop wrapping the end and long backside that is now accessible to all members of the family by providing a perfect height for a flexible workstation in a wheelchair or comfortable entertaining on the backside. We then dropped the height for cooking at the new induction cooktop and created knee space below. Further, we specified an apron front sink that brings the sink closer in reach than a traditional undermount sink that would have countertop rimming in front. An articulating faucet with no limitations on reach provides full range of access in the sink. The ovens and microwave were also situated at a height comfortable for use from a wheelchair. Where a refrigerator used to block the doorway, a pull out is now located giving easy access to dry goods for cooks at all heights. Every element within the space was considered for the impact to our homes occupants - wheelchair or not, even the doorswing on the microwave.
Now our client has a kitchen that every member of the family can use and be a part of. Simple design, with a well-thought out plan, makes a difference in the lives of another family.
Photos by David Cobb Photography
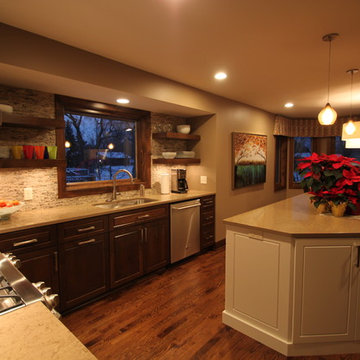
Large arts and crafts l-shaped dark wood floor and brown floor eat-in kitchen photo in Minneapolis with an undermount sink, raised-panel cabinets, white cabinets, quartz countertops, beige backsplash, stone tile backsplash, stainless steel appliances, an island and beige countertops
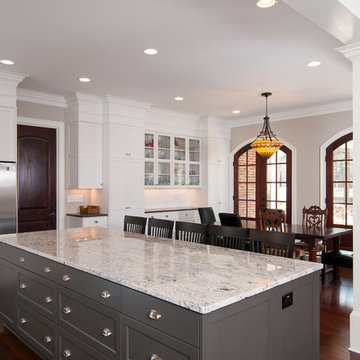
Innovative removed the divider wall to open space. We overcame the structural beam and column issue by wrapping in the same decorative crown as the soffit. As the space is now much larger the column is not obstructive and appears to be part of the overall design layout.
Photos: Anastasia Alkema

Mid-sized arts and crafts l-shaped slate floor and brown floor eat-in kitchen photo in Sacramento with a single-bowl sink, raised-panel cabinets, medium tone wood cabinets, quartzite countertops, gray backsplash, stone tile backsplash, stainless steel appliances and a peninsula
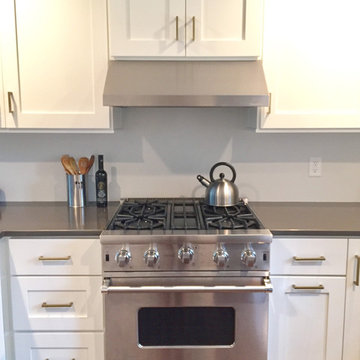
Eat-in kitchen - small craftsman l-shaped dark wood floor and brown floor eat-in kitchen idea in Minneapolis with an undermount sink, shaker cabinets, white cabinets, quartz countertops, stainless steel appliances, a peninsula and gray countertops
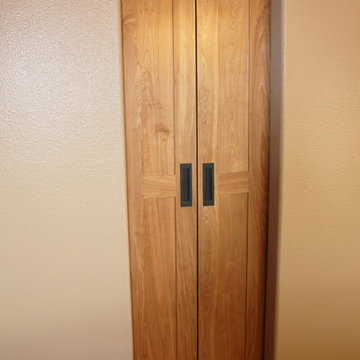
Inspiration for a mid-sized craftsman l-shaped dark wood floor enclosed kitchen remodel in Denver with an undermount sink, shaker cabinets, light wood cabinets, soapstone countertops, beige backsplash, stone tile backsplash and stainless steel appliances
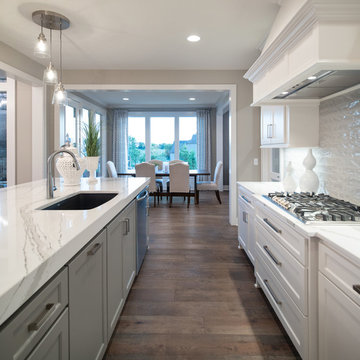
The kitchen/dining area
Open concept kitchen - craftsman galley medium tone wood floor and brown floor open concept kitchen idea in Kansas City with a drop-in sink, white cabinets, white backsplash, stainless steel appliances, an island and white countertops
Open concept kitchen - craftsman galley medium tone wood floor and brown floor open concept kitchen idea in Kansas City with a drop-in sink, white cabinets, white backsplash, stainless steel appliances, an island and white countertops
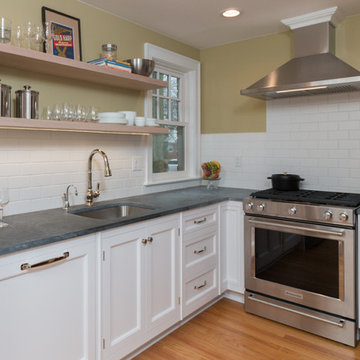
Inspiration for a small craftsman l-shaped light wood floor and brown floor enclosed kitchen remodel in Detroit with an undermount sink, recessed-panel cabinets, white cabinets, soapstone countertops, white backsplash, ceramic backsplash, stainless steel appliances and no island
Craftsman Kitchen Ideas
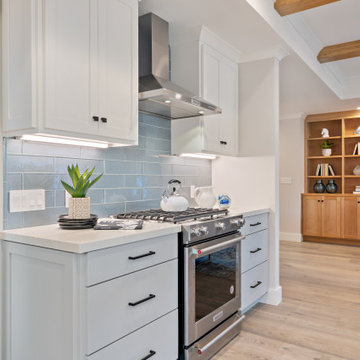
2019 -- Complete re-design and re-build of this 1,600 square foot home including a brand new 600 square foot Guest House located in the Willow Glen neighborhood of San Jose, CA.
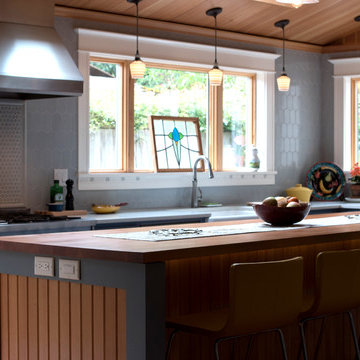
Family Kitchen. Caeserstone counter tops, sloped fir ceilings, fir oiled wood countertop on island.
Inspiration for a large craftsman light wood floor enclosed kitchen remodel in Portland with a farmhouse sink, beaded inset cabinets, blue cabinets, quartz countertops, gray backsplash, ceramic backsplash, colored appliances and an island
Inspiration for a large craftsman light wood floor enclosed kitchen remodel in Portland with a farmhouse sink, beaded inset cabinets, blue cabinets, quartz countertops, gray backsplash, ceramic backsplash, colored appliances and an island
74





