Craftsman Kitchen with Paneled Appliances Ideas
Refine by:
Budget
Sort by:Popular Today
21 - 40 of 1,561 photos
Item 1 of 3
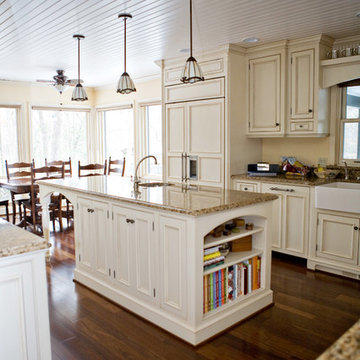
Example of a large arts and crafts u-shaped medium tone wood floor kitchen design in Chicago with a farmhouse sink, recessed-panel cabinets, white cabinets, granite countertops, brown backsplash, ceramic backsplash, paneled appliances and an island
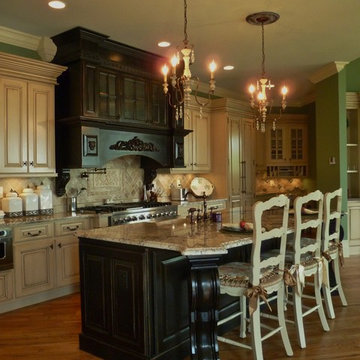
Kitchen Design
Kitchen - mid-sized craftsman single-wall medium tone wood floor and brown floor kitchen idea in Atlanta with recessed-panel cabinets, distressed cabinets, granite countertops, multicolored backsplash, ceramic backsplash, paneled appliances and an island
Kitchen - mid-sized craftsman single-wall medium tone wood floor and brown floor kitchen idea in Atlanta with recessed-panel cabinets, distressed cabinets, granite countertops, multicolored backsplash, ceramic backsplash, paneled appliances and an island
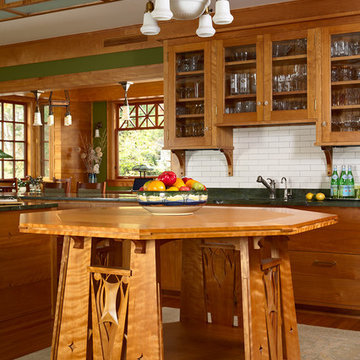
Architecture & Interior Design: David Heide Design Studio
--
Photos: Susan Gilmore
Huge arts and crafts u-shaped medium tone wood floor enclosed kitchen photo in Minneapolis with an undermount sink, recessed-panel cabinets, medium tone wood cabinets, granite countertops, white backsplash, subway tile backsplash, paneled appliances and two islands
Huge arts and crafts u-shaped medium tone wood floor enclosed kitchen photo in Minneapolis with an undermount sink, recessed-panel cabinets, medium tone wood cabinets, granite countertops, white backsplash, subway tile backsplash, paneled appliances and two islands
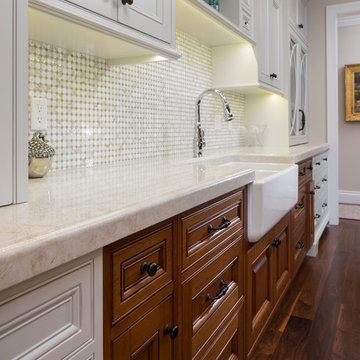
Inspiration for a large craftsman galley medium tone wood floor kitchen remodel in Salt Lake City with a farmhouse sink, raised-panel cabinets, medium tone wood cabinets, marble countertops, ceramic backsplash, paneled appliances and two islands
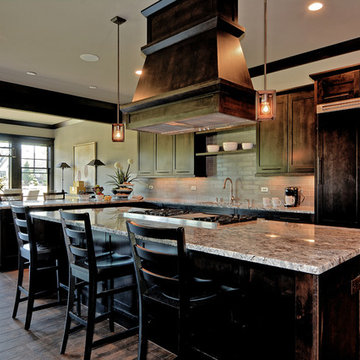
Large arts and crafts u-shaped medium tone wood floor and brown floor open concept kitchen photo in Seattle with an undermount sink, shaker cabinets, dark wood cabinets, granite countertops, gray backsplash, glass tile backsplash, paneled appliances and an island
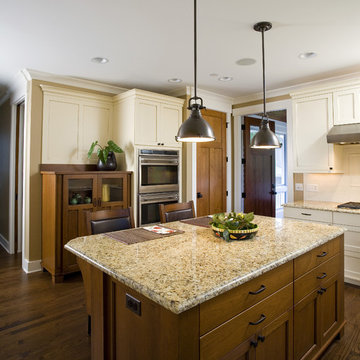
Photo by Linda Oyama-Bryan
Eat-in kitchen - craftsman u-shaped medium tone wood floor and brown floor eat-in kitchen idea in Chicago with a farmhouse sink, recessed-panel cabinets, beige cabinets, granite countertops, beige backsplash, subway tile backsplash, paneled appliances, an island and beige countertops
Eat-in kitchen - craftsman u-shaped medium tone wood floor and brown floor eat-in kitchen idea in Chicago with a farmhouse sink, recessed-panel cabinets, beige cabinets, granite countertops, beige backsplash, subway tile backsplash, paneled appliances, an island and beige countertops
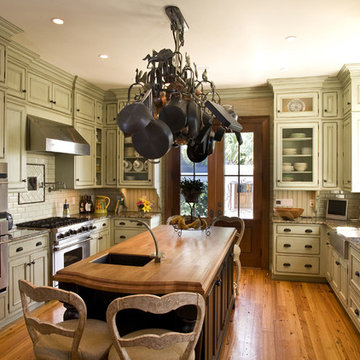
Example of a large arts and crafts u-shaped medium tone wood floor and brown floor enclosed kitchen design in Charleston with a farmhouse sink, light wood cabinets, wood countertops, subway tile backsplash, paneled appliances, beaded inset cabinets, white backsplash, an island and brown countertops
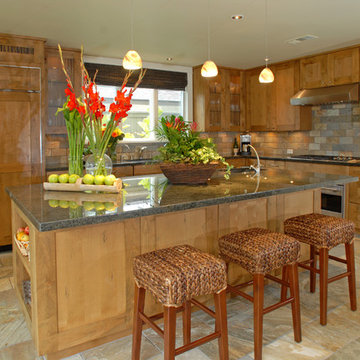
Mid-sized arts and crafts l-shaped ceramic tile and beige floor open concept kitchen photo in San Diego with an undermount sink, shaker cabinets, medium tone wood cabinets, granite countertops, beige backsplash, subway tile backsplash, paneled appliances and an island
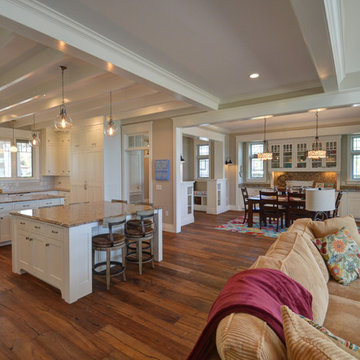
Jamee Parish Architects, LLC
(Designed while working at RTA Studio)
Example of a large arts and crafts u-shaped medium tone wood floor open concept kitchen design in Columbus with recessed-panel cabinets, white cabinets, solid surface countertops, white backsplash, paneled appliances and two islands
Example of a large arts and crafts u-shaped medium tone wood floor open concept kitchen design in Columbus with recessed-panel cabinets, white cabinets, solid surface countertops, white backsplash, paneled appliances and two islands
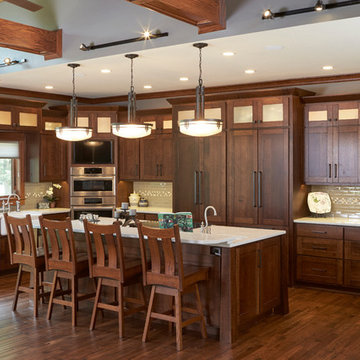
Eat-in kitchen - large craftsman l-shaped medium tone wood floor eat-in kitchen idea in Kansas City with a farmhouse sink, shaker cabinets, medium tone wood cabinets, quartzite countertops, gray backsplash, subway tile backsplash, paneled appliances and an island
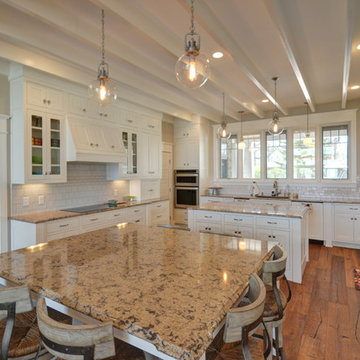
Jamee Parish Architects, LLC
(Designed while working at RTA Studio)
Example of a large arts and crafts u-shaped medium tone wood floor open concept kitchen design in Columbus with white cabinets, white backsplash, paneled appliances, two islands, recessed-panel cabinets and solid surface countertops
Example of a large arts and crafts u-shaped medium tone wood floor open concept kitchen design in Columbus with white cabinets, white backsplash, paneled appliances, two islands, recessed-panel cabinets and solid surface countertops
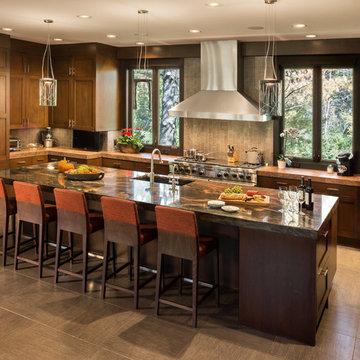
Builder: www.mooredesigns.com
Photo: Edmunds Studios
Eat-in kitchen - mid-sized craftsman l-shaped limestone floor eat-in kitchen idea in Milwaukee with a farmhouse sink, recessed-panel cabinets, white cabinets, granite countertops, brown backsplash, ceramic backsplash, paneled appliances and an island
Eat-in kitchen - mid-sized craftsman l-shaped limestone floor eat-in kitchen idea in Milwaukee with a farmhouse sink, recessed-panel cabinets, white cabinets, granite countertops, brown backsplash, ceramic backsplash, paneled appliances and an island
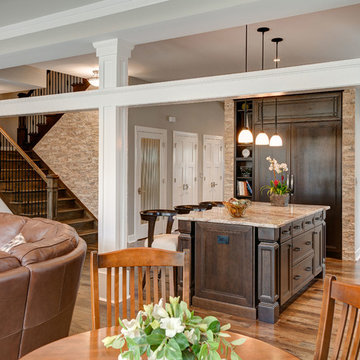
Here you can see the layout of the kitchen in relation to the rest of the great room. The island, with it's unique legs, has an overhang for seating and a space for food prep.
Photos by Thomas Miller
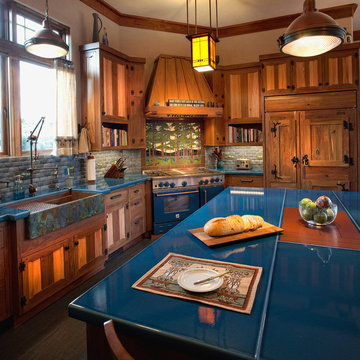
John McManus
Example of a large arts and crafts u-shaped enclosed kitchen design in Charleston with a farmhouse sink, raised-panel cabinets, medium tone wood cabinets, multicolored backsplash, mosaic tile backsplash, paneled appliances and an island
Example of a large arts and crafts u-shaped enclosed kitchen design in Charleston with a farmhouse sink, raised-panel cabinets, medium tone wood cabinets, multicolored backsplash, mosaic tile backsplash, paneled appliances and an island
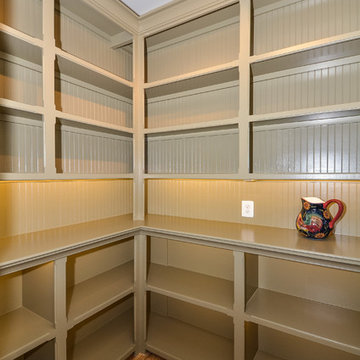
Eat-in kitchen - large craftsman galley light wood floor eat-in kitchen idea in DC Metro with green backsplash, an undermount sink, shaker cabinets, medium tone wood cabinets, granite countertops, ceramic backsplash, paneled appliances and an island
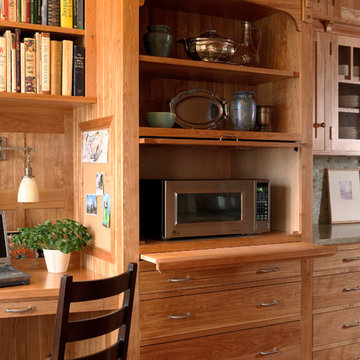
Architecture & Interior Design: David Heide Design Studio
Photography: Susan Gilmore
Arts and crafts galley medium tone wood floor eat-in kitchen photo in Minneapolis with a farmhouse sink, recessed-panel cabinets, medium tone wood cabinets, granite countertops, gray backsplash, stone tile backsplash, paneled appliances and no island
Arts and crafts galley medium tone wood floor eat-in kitchen photo in Minneapolis with a farmhouse sink, recessed-panel cabinets, medium tone wood cabinets, granite countertops, gray backsplash, stone tile backsplash, paneled appliances and no island
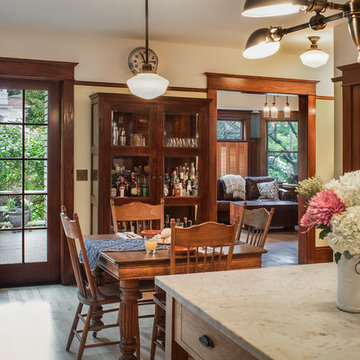
The original kitchen was disjointed and lacked connection to the home and its history. The remodel opened the room to other areas of the home by incorporating an unused breakfast nook and enclosed porch to create a spacious new kitchen. It features stunning soapstone counters and range splash, era appropriate subway tiles, and hand crafted floating shelves. Ceasarstone on the island creates a durable, hardworking surface for prep work. A black Blue Star range anchors the space while custom inset fir cabinets wrap the walls and provide ample storage. Great care was given in restoring and recreating historic details for this charming Foursquare kitchen.
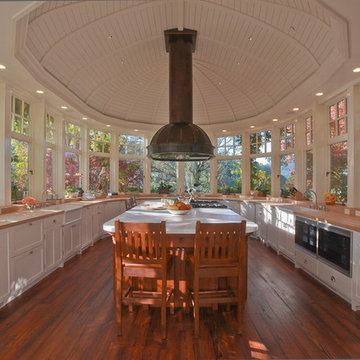
Conservatory Entertainment Kitchen with Craftsman cabinets, large marble island, and custom bronze hood.
Barry Toranto Photography
Example of an arts and crafts u-shaped enclosed kitchen design in San Francisco with a farmhouse sink, recessed-panel cabinets, white cabinets, marble countertops and paneled appliances
Example of an arts and crafts u-shaped enclosed kitchen design in San Francisco with a farmhouse sink, recessed-panel cabinets, white cabinets, marble countertops and paneled appliances
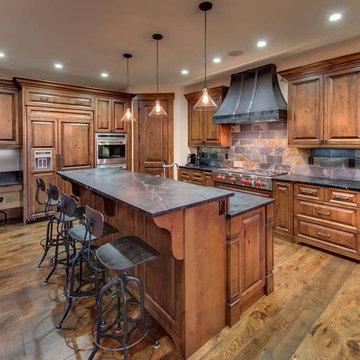
A spacious kitchen with built-in desk and eat-at island. Photographer: Vance Fox
Eat-in kitchen - large craftsman l-shaped medium tone wood floor and brown floor eat-in kitchen idea in Other with raised-panel cabinets, medium tone wood cabinets, paneled appliances, an island, gray backsplash, stone tile backsplash and black countertops
Eat-in kitchen - large craftsman l-shaped medium tone wood floor and brown floor eat-in kitchen idea in Other with raised-panel cabinets, medium tone wood cabinets, paneled appliances, an island, gray backsplash, stone tile backsplash and black countertops
Craftsman Kitchen with Paneled Appliances Ideas
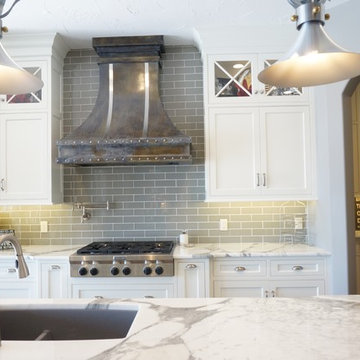
Interior Design and home furnishings by Laura Sirpilla Bosworth, Laura of Pembroke, Inc
Lighting available through Laura of Pembroke, 330-477-4455 or visit www.lauraofpembroke.com for details
2





