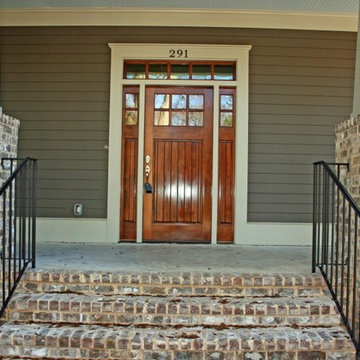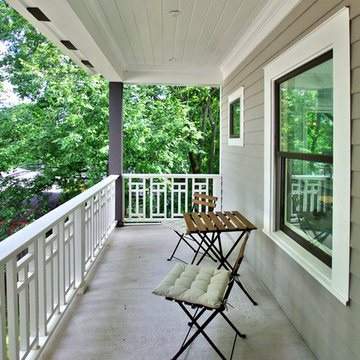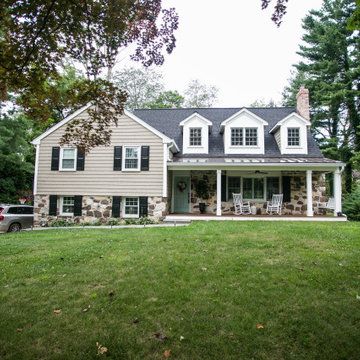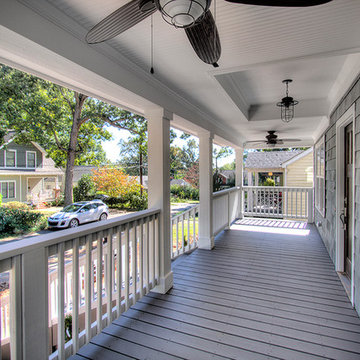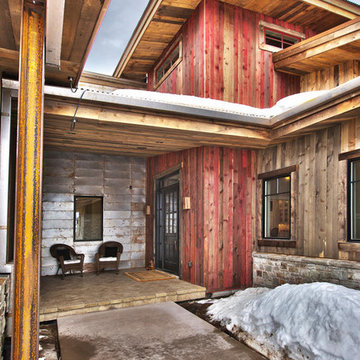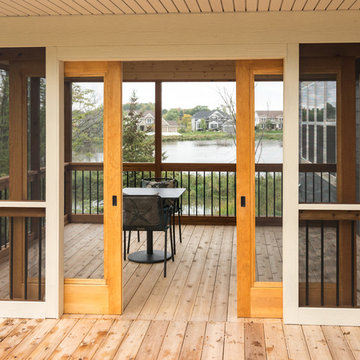Craftsman Porch Ideas
Refine by:
Budget
Sort by:Popular Today
121 - 140 of 8,707 photos
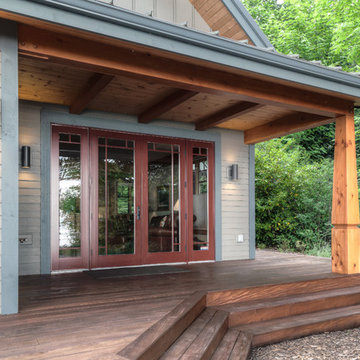
Architect: Greg Robinson Architect AIA LEED AP
Contractor: Cascade Joinery
Photographer: C9 Photography & Design, LLC
This is an example of a large craftsman back porch design in Seattle with a roof extension and decking.
This is an example of a large craftsman back porch design in Seattle with a roof extension and decking.
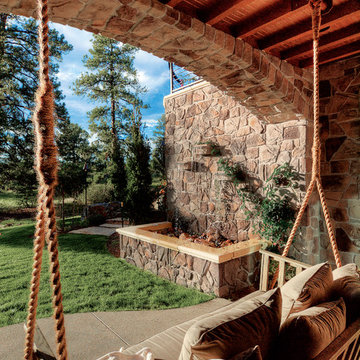
Imagine spending some time swinging on this swing surrounded by Italian Villa stone veneer. Coronado Stone Products can help you create a relaxing space that can be used throughout the year. This beautiful patio was adorned with Coronado Stone Products – Italian Villa stone veneer / Color: Volterra. Italian Villa stone veneer is not a structural stone, so it can be directly adhered to a properly prepared drywall or plywood substrate. Image by – Timber Ridge Properties. View stone veneer products at http://www.coronado.com
Find the right local pro for your project
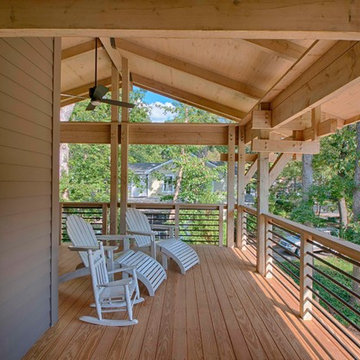
This extensive renovation designed by Eric Rawlings, AIA, LEED AP and built by Arlene Dean, completely transforms the look of the original structure. The main source of inspiration for the new design came from Greene & Greene’s Gamble House, which is considered by many as the pinnacle of the original turn of the century Craftsman Style Homes. Distinctive features from that style include the use of exposed timber framing, low pitched roof forms with large overhangs, gangs of windows, and extensive built-in furniture. The upper level terrace on the front of the house doubles as a carport. It has a very complex timber structure that appears to float over the perimeter beams. This signature feature on the front of the house brings modern structural concepts and traditional materials together into an up to date Craftsman design. An LED rope light illuminates this wooden structure and is hidden on top of the perimeter beams accentuating the appearance of the roof floating over the apparent structure. Photos by Eric Rawlings, AIA, LEEP AP.
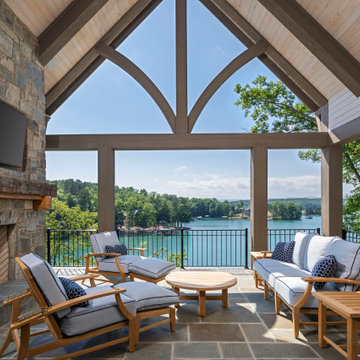
Cypress timber framed porch overlooking Lake Keowee
Arts and crafts porch photo in Other
Arts and crafts porch photo in Other
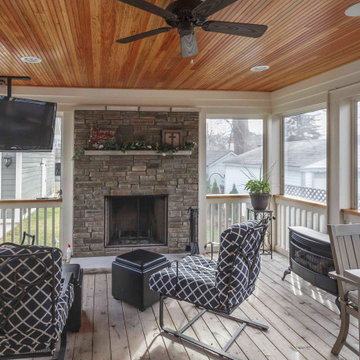
This is an example of a mid-sized craftsman concrete paver screened-in and wood railing back porch design in Detroit with a roof extension.
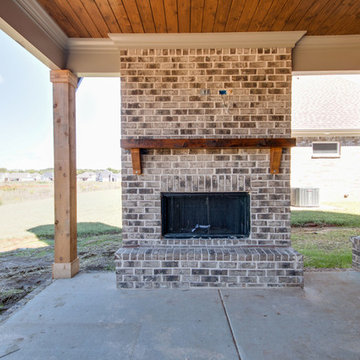
This is an example of a mid-sized craftsman concrete back porch design in Nashville with a fireplace and a roof extension.
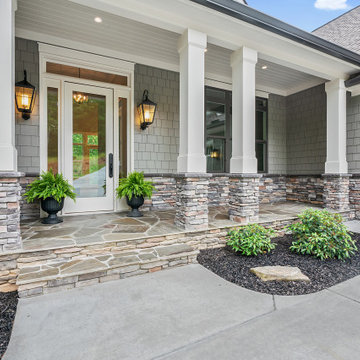
Perfect for a view lot, the Mosscliff brings tons of livability in an efficient walkout basement home. An island kitchen serves a single dining area and great room, and accesses a massive utility room and pantry conveniently close to the garage entry. Two covered porches downstairs, and front and rear porches plus a screen porch upstairs bring the outside in.
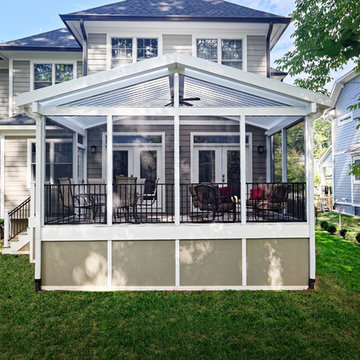
The Equinox Adjustable Louvered Roof atop this porch gives these homeowners the best of both worlds. Louvers adjust up to 160 degrees to let in all the light, just some, or none at all. When fully closed, Equinox is watertight which means these Vienna homeowners can enjoy their outdoor living space any way they want it.
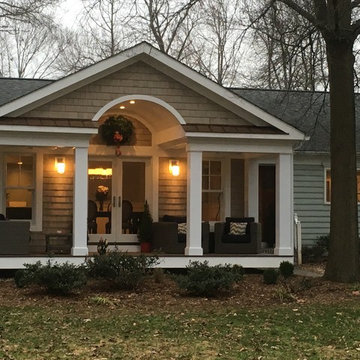
Inspiration for a craftsman front porch remodel in DC Metro with a roof extension
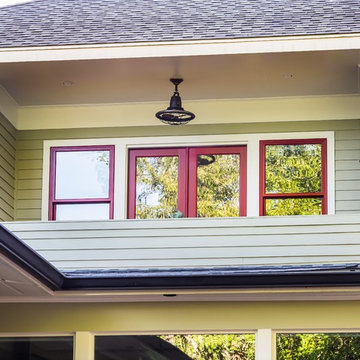
Jeff Herr Photography
This is an example of a craftsman back porch design in Atlanta with a roof extension.
This is an example of a craftsman back porch design in Atlanta with a roof extension.
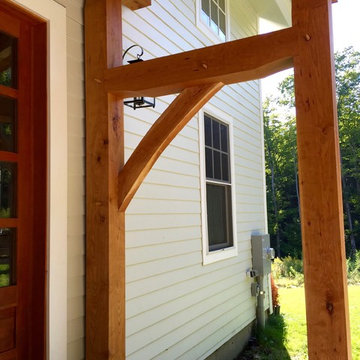
Berkshire Mountain Design Build. -Log Home -Timber Framing -Post and Beam -Historic Preservation
Inspiration for a small craftsman front porch remodel in Boston with decking
Inspiration for a small craftsman front porch remodel in Boston with decking
Craftsman Porch Ideas
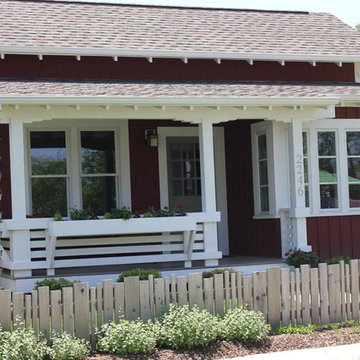
This is an example of a large craftsman front porch design in Indianapolis with a roof extension.
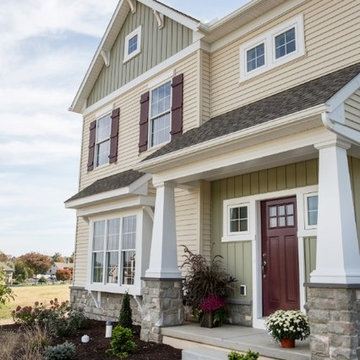
Contrasting siding colors & styles.Mid-America board & batten shutters in plum. Siding is Certainteed. Horizontal siding is Desert tan. Vertical siding is Cypress.
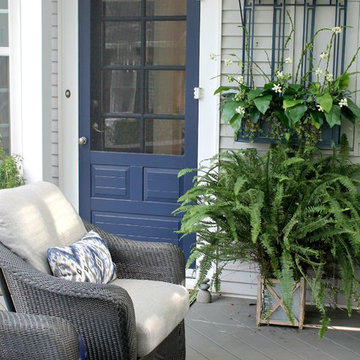
Large arts and crafts back porch photo in New Orleans with decking and a pergola
7






