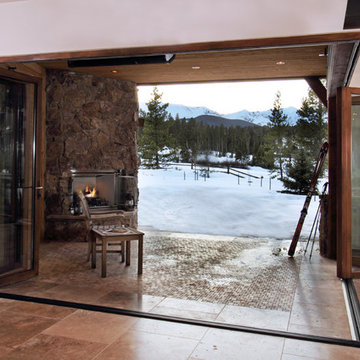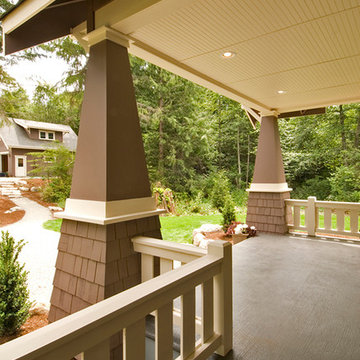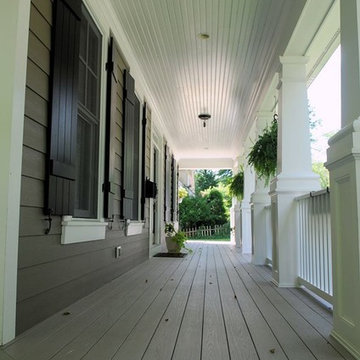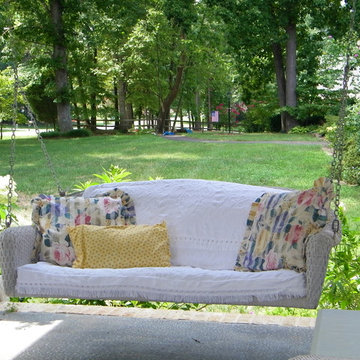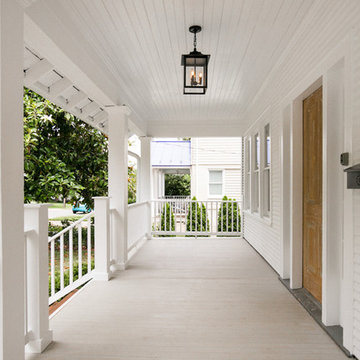Craftsman Porch Ideas
Refine by:
Budget
Sort by:Popular Today
41 - 60 of 8,716 photos
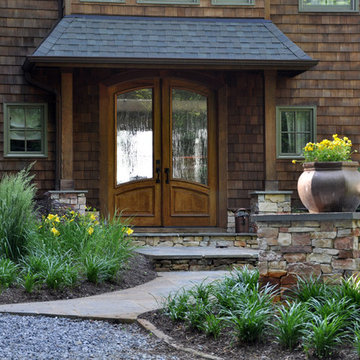
Huge arts and crafts stone front porch idea in DC Metro with a roof extension
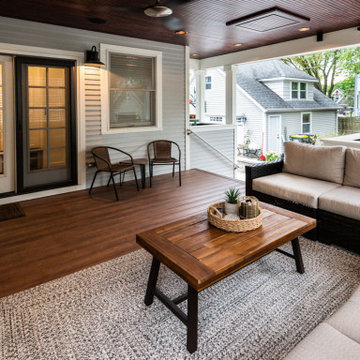
view of the steps and back door from the seating area
Large arts and crafts concrete paver back porch photo in Chicago with a fireplace and a roof extension
Large arts and crafts concrete paver back porch photo in Chicago with a fireplace and a roof extension
Find the right local pro for your project
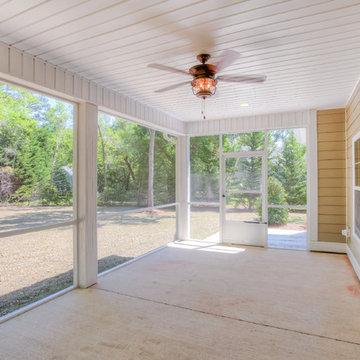
Mid-sized arts and crafts concrete screened-in back porch photo in Other with a roof extension
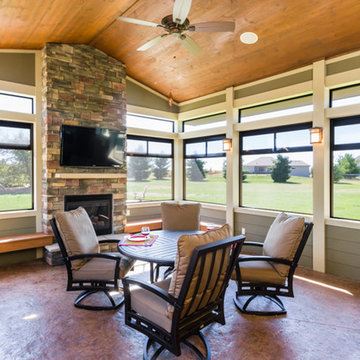
Addition on a prairie style home. The window screens have a sliding vinyl closure that allows to shut the space down during rain and unwanted weather conditions.
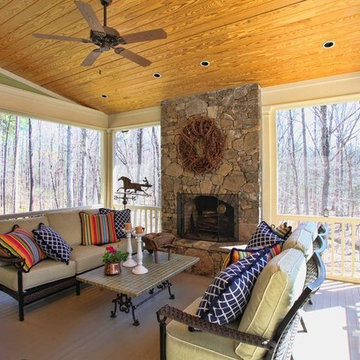
Mid-sized arts and crafts screened-in back porch idea in Raleigh with decking and a roof extension
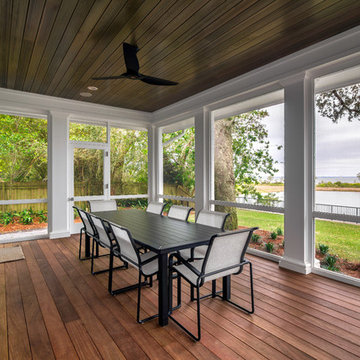
Greg Reigler
Inspiration for a craftsman porch remodel in Jacksonville
Inspiration for a craftsman porch remodel in Jacksonville
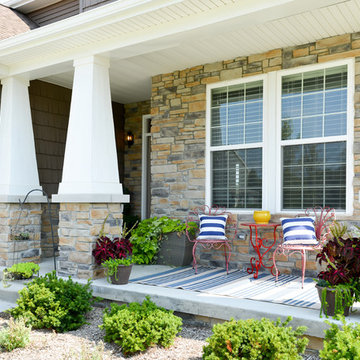
This is an example of a craftsman stone front porch design in Detroit with a roof extension.
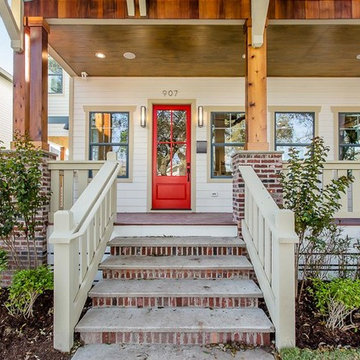
Large arts and crafts front porch photo in Houston with decking and a roof extension
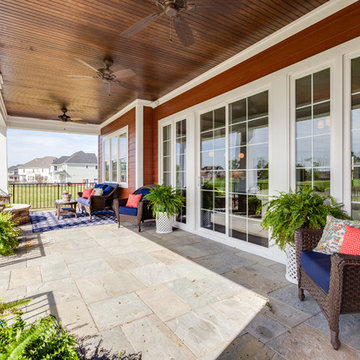
This is an example of a craftsman porch design in Other.
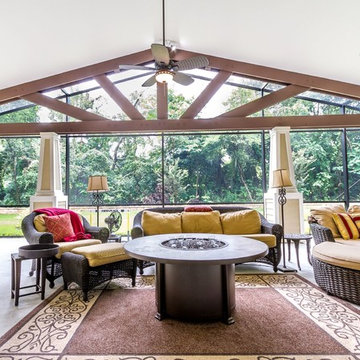
Large arts and crafts concrete screened-in back porch photo in Tampa with a roof extension
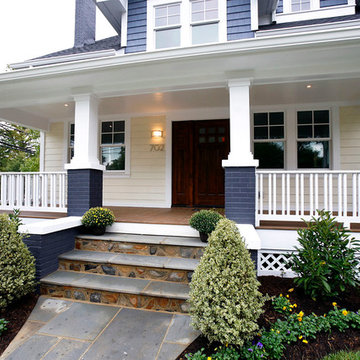
Architect: Seth Ballard, AIA, NCARB;
Builder-Developer: CIMA Design-Build
Realtor: Sandra Leiva (Century 21)
Arts and crafts porch photo in DC Metro
Arts and crafts porch photo in DC Metro
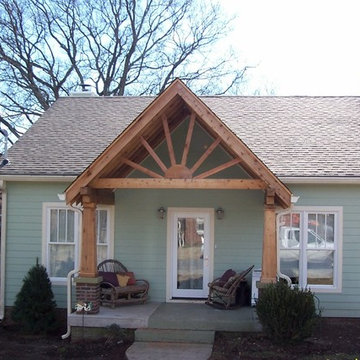
Colorado Avenue
This is an example of a craftsman porch design in Nashville.
This is an example of a craftsman porch design in Nashville.
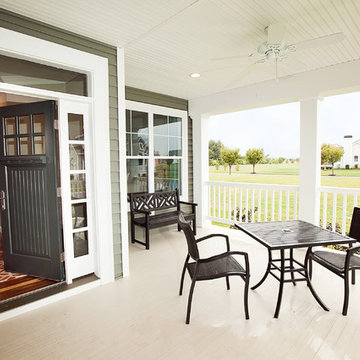
Casey O at Leafo Photo: www.leafophoto.com
This is an example of a large craftsman front porch design in Philadelphia with decking and a roof extension.
This is an example of a large craftsman front porch design in Philadelphia with decking and a roof extension.
Craftsman Porch Ideas
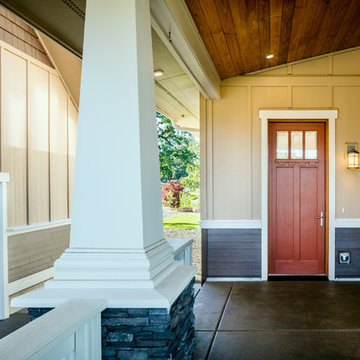
This beautiful Craftsman style Passive House has a carbon footprint 20% that of a typically built home in Oregon. Its 12-in. thick walls with cork insulation, ultra-high efficiency windows and doors, solar panels, heat pump hot water, Energy Star appliances, fresh air intake unit, and natural daylighting keep its utility bills exceptionally low.
Front porch entry by David Paul Bayles
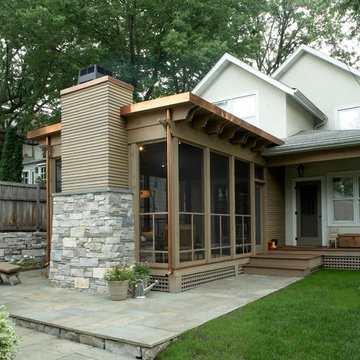
Photography by John Reed Forsman
Inspiration for a mid-sized craftsman stone back porch remodel in Minneapolis with a fire pit and a roof extension
Inspiration for a mid-sized craftsman stone back porch remodel in Minneapolis with a fire pit and a roof extension
3






