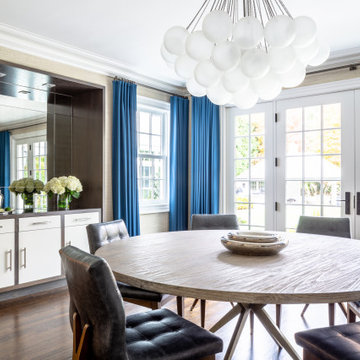Dark Wood Floor and Wallpaper Dining Room Ideas
Refine by:
Budget
Sort by:Popular Today
1 - 20 of 709 photos
Item 1 of 3
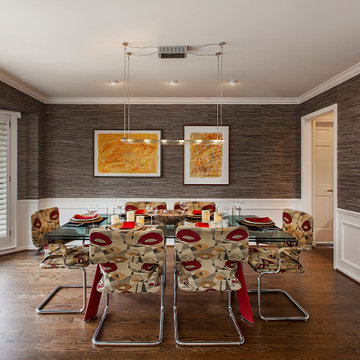
This casually elegant dining room is both sophisticated and comfortable. The stunning paintings are by Michigan artist Linda Ross. The French doors open onto a large deck overlooking a tree-filled vista. To the right is a wet bar leading into a large kitchen.
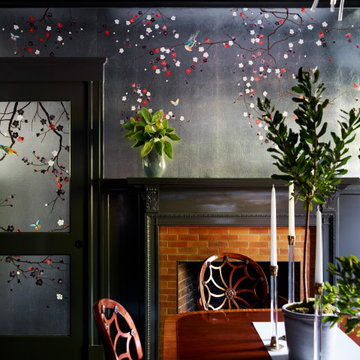
Large dark wood floor, black floor, exposed beam and wallpaper enclosed dining room photo in Boston with metallic walls, a standard fireplace and a brick fireplace
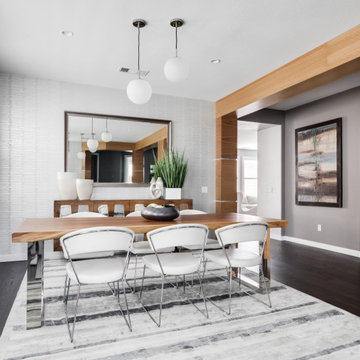
Great room - mid-sized contemporary dark wood floor, brown floor, exposed beam and wallpaper great room idea in Orange County with gray walls and no fireplace
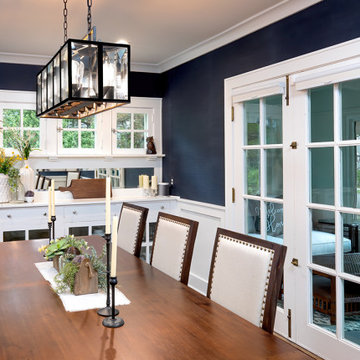
Original built in china cabinet was restored! Grass cloth wallpaper is perfect for a more traditional look in this mostly transitional home.
Transitional dark wood floor, brown floor and wallpaper enclosed dining room photo in Columbus with blue walls
Transitional dark wood floor, brown floor and wallpaper enclosed dining room photo in Columbus with blue walls
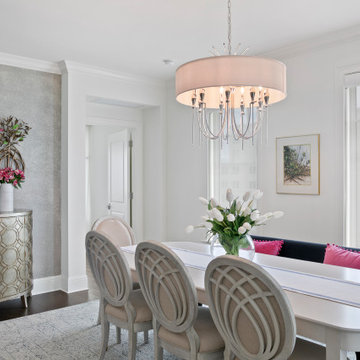
Our Tampa studio gave this home a fun, cheerful, Florida-style appeal with colorful furnishings dotting the neutral palette. Patterned wallpapers, thoughtful decor, beautiful artworks, striking light fixtures, and stylish finishes and materials give the home a cozy, luxe vibe.
---
Project designed by interior design studio Home Frosting. They serve the entire Tampa Bay area including South Tampa, Clearwater, Belleair, and St. Petersburg.
For more about Home Frosting, see here: https://homefrosting.com/
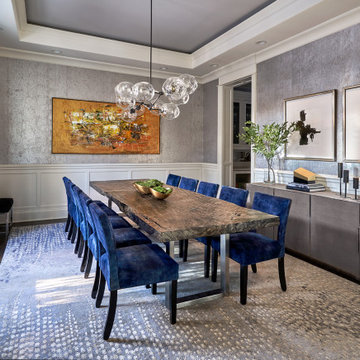
This dining room is a play in textures. Textured wallcovering, a live edge dining table, a reflective globe chandelier harmonize together.
Example of a mid-sized transitional dark wood floor, brown floor, tray ceiling and wallpaper enclosed dining room design in Chicago with gray walls
Example of a mid-sized transitional dark wood floor, brown floor, tray ceiling and wallpaper enclosed dining room design in Chicago with gray walls
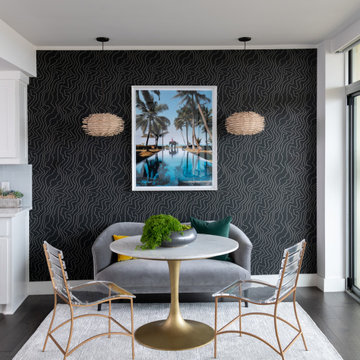
Example of a trendy dark wood floor and wallpaper great room design in Dallas with black walls
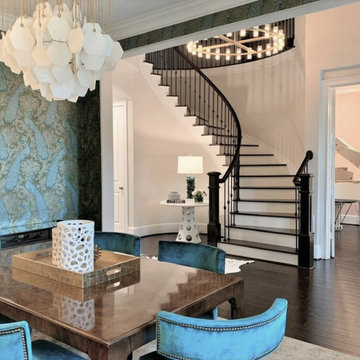
Drama is played out in teal and green wallpaper with peacock motifs. Mid century and art deco mix to create a unique space that satifies the homeowner's love of color and drama.
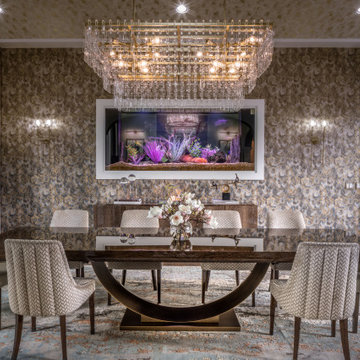
Large tuscan brown floor, wallpaper ceiling, wallpaper and dark wood floor enclosed dining room photo in Houston with gray walls
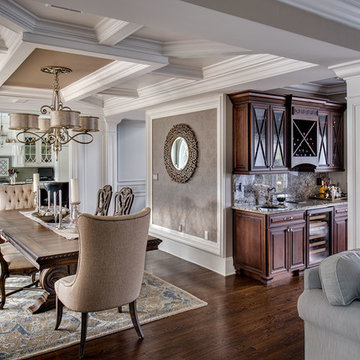
Beautiful Traditional/Contemporary Dining Room with coffered ceiling and very detailed moldings throughout.
Designed by Stephen Martinico
Ilir Rizaj Photography

Martha O'Hara Interiors, Interior Design & Photo Styling | City Homes, Builder | Troy Thies, Photography
Please Note: All “related,” “similar,” and “sponsored” products tagged or listed by Houzz are not actual products pictured. They have not been approved by Martha O’Hara Interiors nor any of the professionals credited. For information about our work, please contact design@oharainteriors.com.
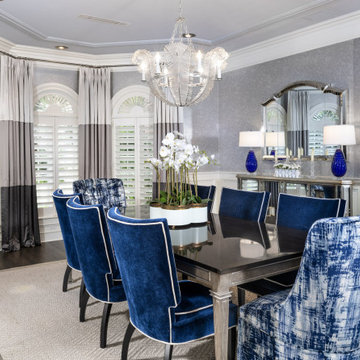
Example of a large transitional dark wood floor, brown floor and wallpaper enclosed dining room design in Tampa with white walls
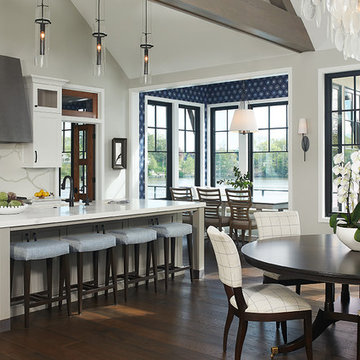
Inspiration for a transitional dark wood floor, brown floor, vaulted ceiling and wallpaper kitchen/dining room combo remodel in Grand Rapids with gray walls
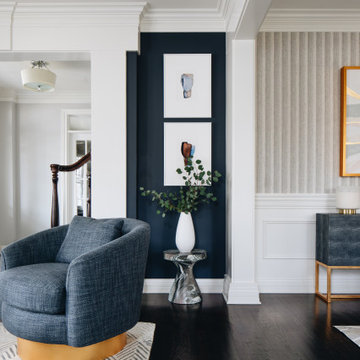
Inspiration for a mid-sized transitional dark wood floor, brown floor and wallpaper enclosed dining room remodel in Chicago with gray walls
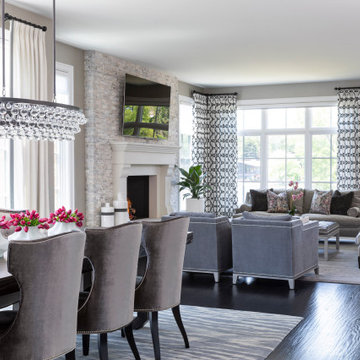
Martha O'Hara Interiors, Interior Design & Photo Styling
Please Note: All “related,” “similar,” and “sponsored” products tagged or listed by Houzz are not actual products pictured. They have not been approved by Martha O’Hara Interiors nor any of the professionals credited. For information about our work, please contact design@oharainteriors.com.
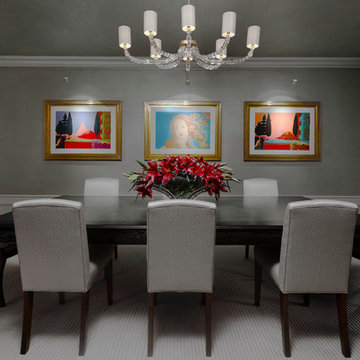
Gorgeous dining room with shades of grey, white and pops of colorful art.
Werner Straube Photography
Inspiration for a large transitional dark wood floor, brown floor, tray ceiling and wallpaper enclosed dining room remodel in Chicago with gray walls
Inspiration for a large transitional dark wood floor, brown floor, tray ceiling and wallpaper enclosed dining room remodel in Chicago with gray walls

Dining space with pass through to living room and kitchen has built -in buffet cabinets. Lighted cove ceiling creates cozy atmosphere.
Norman Sizemore-Photographer
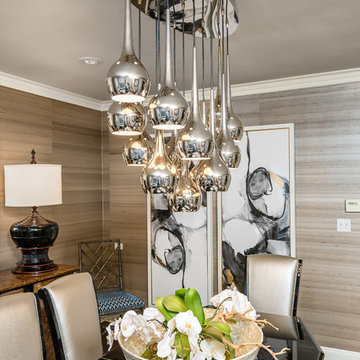
Sophisticated dining room with oriental motifs in a soothing neutral palette. Custom upholstered Christopher Guy replica dining chairs with a modern black lacquered table. Abstract wall art panels with metallic silk wallpaper. Mid century modern polished nickel chandelier.
Dark Wood Floor and Wallpaper Dining Room Ideas
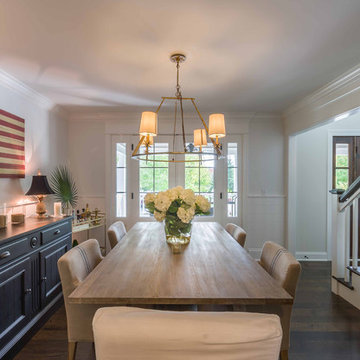
This 1990s brick home had decent square footage and a massive front yard, but no way to enjoy it. Each room needed an update, so the entire house was renovated and remodeled, and an addition was put on over the existing garage to create a symmetrical front. The old brown brick was painted a distressed white.
The 500sf 2nd floor addition includes 2 new bedrooms for their teen children, and the 12'x30' front porch lanai with standing seam metal roof is a nod to the homeowners' love for the Islands. Each room is beautifully appointed with large windows, wood floors, white walls, white bead board ceilings, glass doors and knobs, and interior wood details reminiscent of Hawaiian plantation architecture.
The kitchen was remodeled to increase width and flow, and a new laundry / mudroom was added in the back of the existing garage. The master bath was completely remodeled. Every room is filled with books, and shelves, many made by the homeowner.
Project photography by Kmiecik Imagery.
1






