Dark Wood Floor Family Room Ideas
Refine by:
Budget
Sort by:Popular Today
21 - 40 of 29,613 photos

Upper East Side Duplex
contractor: Mullins Interiors
photography by Patrick Cline
Mid-sized transitional enclosed dark wood floor and brown floor family room photo in New York with white walls, a media wall and no fireplace
Mid-sized transitional enclosed dark wood floor and brown floor family room photo in New York with white walls, a media wall and no fireplace

Billy Cunningham Photography & Austin Patterson Disston Architects, Southport CT
Inspiration for a large timeless enclosed dark wood floor and brown floor family room library remodel in New York with brown walls
Inspiration for a large timeless enclosed dark wood floor and brown floor family room library remodel in New York with brown walls
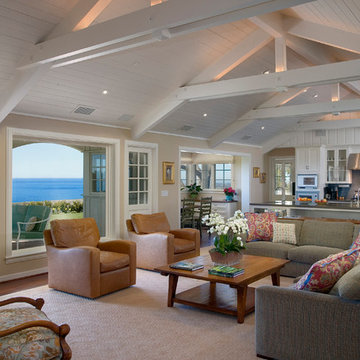
The open great room of this Colonial Ranch style home offers a relaxed comfort. Whether it be entertaining or daily family life this room is the hub of all activity. Photographer: Jim Bartsch
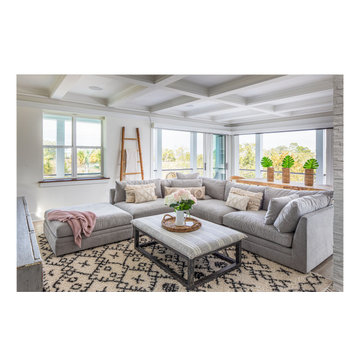
Family room - coastal dark wood floor, brown floor and coffered ceiling family room idea in Charleston with gray walls

A stair tower provides a focus form the main floor hallway. 22 foot high glass walls wrap the stairs which also open to a two story family room. A wide fireplace wall is flanked by recessed art niches.

Elizabeth Taich Design is a Chicago-based full-service interior architecture and design firm that specializes in sophisticated yet livable environments.
IC360

Photos by Whitney Kamman
Large mountain style open concept dark wood floor and brown floor family room photo in Other with a bar, a ribbon fireplace, a stone fireplace, a wall-mounted tv and gray walls
Large mountain style open concept dark wood floor and brown floor family room photo in Other with a bar, a ribbon fireplace, a stone fireplace, a wall-mounted tv and gray walls

David Deitrich
Inspiration for a timeless open concept dark wood floor family room remodel in Other with beige walls, a standard fireplace and a stone fireplace
Inspiration for a timeless open concept dark wood floor family room remodel in Other with beige walls, a standard fireplace and a stone fireplace
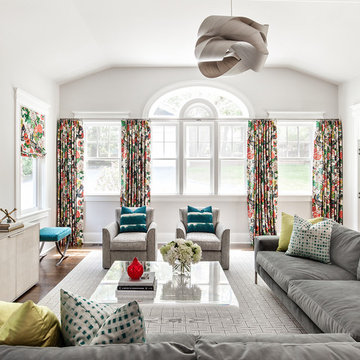
Regan Wood Photography
Inspiration for a mid-sized contemporary open concept dark wood floor family room remodel in New York with white walls and a wall-mounted tv
Inspiration for a mid-sized contemporary open concept dark wood floor family room remodel in New York with white walls and a wall-mounted tv

he open plan of the great room, dining and kitchen, leads to a completely covered outdoor living area for year-round entertaining in the Pacific Northwest. By combining tried and true farmhouse style with sophisticated, creamy colors and textures inspired by the home's surroundings, the result is a welcoming, cohesive and intriguing living experience.
For more photos of this project visit our website: https://wendyobrienid.com.

Example of a mid-sized country open concept brown floor and dark wood floor family room design in St Louis with beige walls, a standard fireplace, a stone fireplace and no tv

Example of a large classic dark wood floor family room design in Minneapolis with beige walls, a standard fireplace, a stone fireplace and a wall-mounted tv
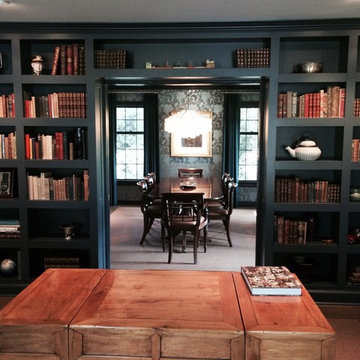
Ann Franzen
Custom cabinetry in library combines tradition with contemporary lines and function. Farrow and Ball paint color adds an element of richness. Designed by Katrina Franzen.

This sitting room + bar is the perfect place to relax and curl up with a good book.
Photography: Garett + Carrie Buell of Studiobuell/ studiobuell.com

Inspiration for a mid-sized contemporary open concept dark wood floor and brown floor family room remodel in Los Angeles with multicolored walls, a ribbon fireplace, a wall-mounted tv and a plaster fireplace

Transitional/Coastal designed family room space. With custom white linen slipcover sofa in the L-Shape. How gorgeous are these custom Thibaut pattern X-benches along with the navy linen oversize custom tufted ottoman. Lets not forget these custom pillows all to bring in the Coastal vibes our client wished for. Designed by DLT Interiors-Debbie Travin

Example of a transitional dark wood floor family room design in San Francisco with white walls

An industrial modern design + build project placed among the trees at the top of a hill. More projects at www.IversonSignatureHomes.com
2012 KaDa Photography
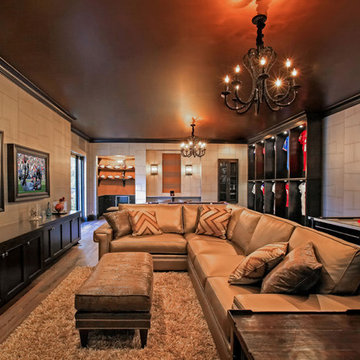
A.G. Photography
Inspiration for a timeless dark wood floor and brown floor family room remodel in Tampa with gray walls and no fireplace
Inspiration for a timeless dark wood floor and brown floor family room remodel in Tampa with gray walls and no fireplace
Dark Wood Floor Family Room Ideas

Example of a large trendy open concept dark wood floor and brown floor family room design in New York with white walls, a ribbon fireplace, a wood fireplace surround and a wall-mounted tv
2





