Dark Wood Floor Laundry Room Ideas
Refine by:
Budget
Sort by:Popular Today
21 - 40 of 1,277 photos

Roberto Garcia Photography
Dedicated laundry room - mid-sized contemporary single-wall dark wood floor and brown floor dedicated laundry room idea in Los Angeles with an undermount sink, recessed-panel cabinets, white cabinets, gray walls, a side-by-side washer/dryer, gray countertops and quartz countertops
Dedicated laundry room - mid-sized contemporary single-wall dark wood floor and brown floor dedicated laundry room idea in Los Angeles with an undermount sink, recessed-panel cabinets, white cabinets, gray walls, a side-by-side washer/dryer, gray countertops and quartz countertops

Dedicated laundry room - mid-sized transitional l-shaped dark wood floor dedicated laundry room idea in Atlanta with a drop-in sink, shaker cabinets, white cabinets, quartz countertops, gray walls, a side-by-side washer/dryer and black countertops

Utility room of the Arthur Rutenberg Homes Asheville 1267 model home built by Greenville, SC home builders, American Eagle Builders.
Huge elegant u-shaped dark wood floor and brown floor utility room photo in Other with a farmhouse sink, shaker cabinets, white cabinets, granite countertops, blue walls and a side-by-side washer/dryer
Huge elegant u-shaped dark wood floor and brown floor utility room photo in Other with a farmhouse sink, shaker cabinets, white cabinets, granite countertops, blue walls and a side-by-side washer/dryer

Utility room - mid-sized rustic l-shaped dark wood floor utility room idea in Other with medium tone wood cabinets, laminate countertops, a drop-in sink and brown walls
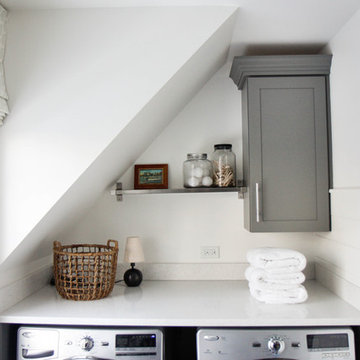
Inspiration for a mid-sized transitional single-wall dark wood floor laundry room remodel in Chicago with shaker cabinets, gray cabinets, quartz countertops, white walls and a side-by-side washer/dryer

Hidden washer and dryer in open laundry room.
Small transitional galley dark wood floor and brown floor utility room photo in Other with beaded inset cabinets, gray cabinets, marble countertops, metallic backsplash, mirror backsplash, white walls, a side-by-side washer/dryer and white countertops
Small transitional galley dark wood floor and brown floor utility room photo in Other with beaded inset cabinets, gray cabinets, marble countertops, metallic backsplash, mirror backsplash, white walls, a side-by-side washer/dryer and white countertops
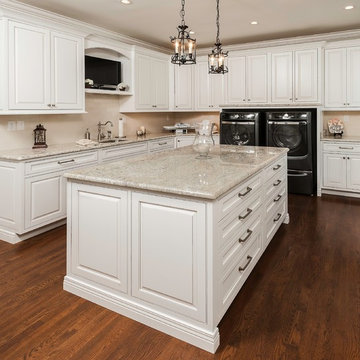
Example of a classic l-shaped dark wood floor utility room design in Other with an undermount sink, raised-panel cabinets, white cabinets, beige walls, a side-by-side washer/dryer and beige countertops

Inspiration for a large timeless l-shaped dark wood floor utility room remodel in Philadelphia with raised-panel cabinets, white cabinets, solid surface countertops, beige walls and a side-by-side washer/dryer
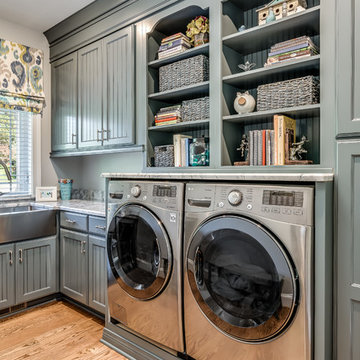
Robert Miller Photography
Example of a large arts and crafts u-shaped dark wood floor laundry room design in DC Metro with shaker cabinets, white cabinets and granite countertops
Example of a large arts and crafts u-shaped dark wood floor laundry room design in DC Metro with shaker cabinets, white cabinets and granite countertops
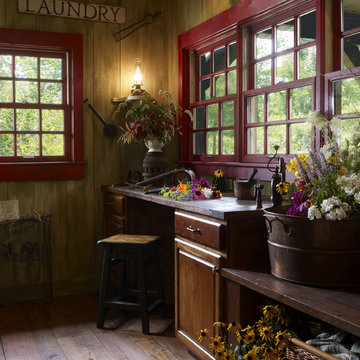
Example of a mid-sized mountain style galley dark wood floor dedicated laundry room design in Other

Douglas Johnson Photography
Example of a large minimalist single-wall dark wood floor dedicated laundry room design in San Francisco with an undermount sink, flat-panel cabinets, distressed cabinets, quartz countertops, gray walls, a stacked washer/dryer and white countertops
Example of a large minimalist single-wall dark wood floor dedicated laundry room design in San Francisco with an undermount sink, flat-panel cabinets, distressed cabinets, quartz countertops, gray walls, a stacked washer/dryer and white countertops
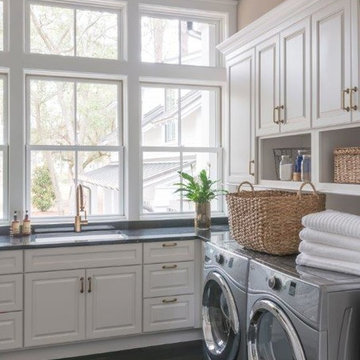
Utility room - mid-sized traditional l-shaped dark wood floor utility room idea in Charleston with an undermount sink, raised-panel cabinets, white cabinets, brown walls and a side-by-side washer/dryer
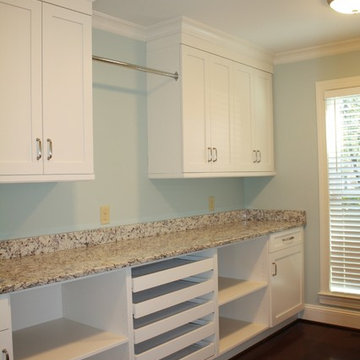
Allison Architecture
Dedicated laundry room - large transitional galley dark wood floor dedicated laundry room idea in Charlotte with recessed-panel cabinets, white cabinets, granite countertops and a side-by-side washer/dryer
Dedicated laundry room - large transitional galley dark wood floor dedicated laundry room idea in Charlotte with recessed-panel cabinets, white cabinets, granite countertops and a side-by-side washer/dryer

We took a main level laundry room off the garage and moved it directly above the existing laundry more conveniently located near the 2nd floor bedrooms. The laundry was tucked into the unfinished attic space. Custom Made Cabinetry with laundry basket cubbies help to keep this busy family organized.
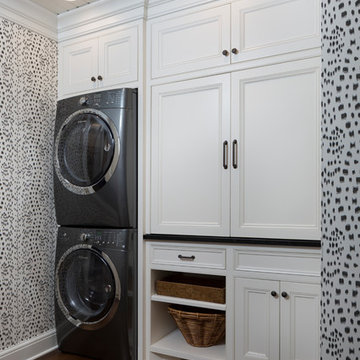
Ryan Hainey
Example of a large classic dark wood floor and brown floor dedicated laundry room design in Milwaukee with beaded inset cabinets, white cabinets and a stacked washer/dryer
Example of a large classic dark wood floor and brown floor dedicated laundry room design in Milwaukee with beaded inset cabinets, white cabinets and a stacked washer/dryer
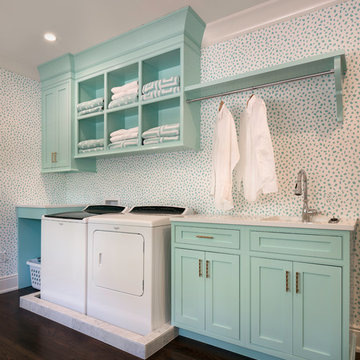
Deborah Scannell - Saint Simons Island, GA
Inspiration for a mid-sized timeless single-wall dark wood floor dedicated laundry room remodel in Jacksonville with a drop-in sink, beaded inset cabinets, turquoise cabinets, a side-by-side washer/dryer and white countertops
Inspiration for a mid-sized timeless single-wall dark wood floor dedicated laundry room remodel in Jacksonville with a drop-in sink, beaded inset cabinets, turquoise cabinets, a side-by-side washer/dryer and white countertops
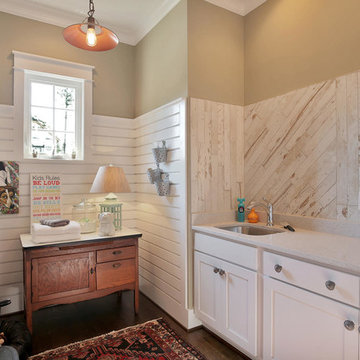
Mid-sized arts and crafts single-wall dark wood floor dedicated laundry room photo in Richmond with recessed-panel cabinets, white cabinets, beige walls and an undermount sink
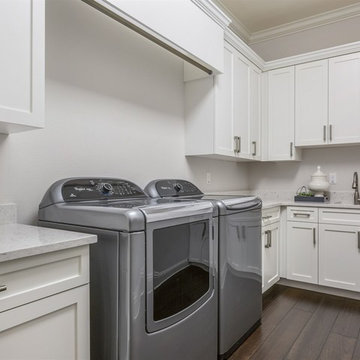
Dedicated laundry room - large transitional l-shaped dark wood floor dedicated laundry room idea in Orlando with shaker cabinets, white cabinets, an undermount sink, quartz countertops, beige walls and a side-by-side washer/dryer
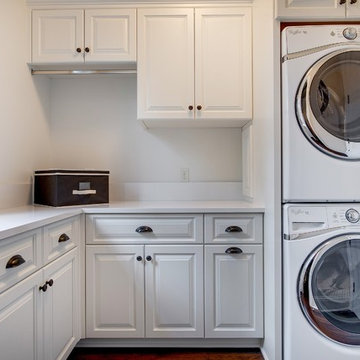
Builder: John Kraemer & Sons | Designer: Tom Rauscher of Rauscher & Associates | Photographer: Spacecrafting
Inspiration for a timeless l-shaped dark wood floor dedicated laundry room remodel in Minneapolis with white cabinets, quartzite countertops, white walls and a stacked washer/dryer
Inspiration for a timeless l-shaped dark wood floor dedicated laundry room remodel in Minneapolis with white cabinets, quartzite countertops, white walls and a stacked washer/dryer
Dark Wood Floor Laundry Room Ideas
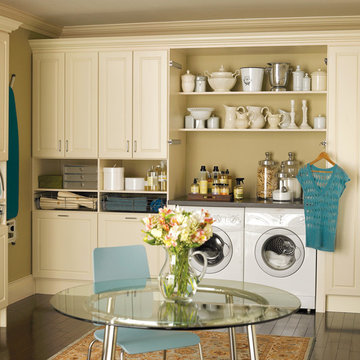
Utility room - mid-sized traditional single-wall dark wood floor utility room idea in DC Metro with white cabinets, solid surface countertops, beige walls, a side-by-side washer/dryer and raised-panel cabinets
2





