Dark Wood Floor Powder Room with a Two-Piece Toilet Ideas
Refine by:
Budget
Sort by:Popular Today
1 - 20 of 832 photos
Item 1 of 3

Ornate dark wood floor and brown floor powder room photo in DC Metro with a two-piece toilet, multicolored walls and a pedestal sink

Country dark wood floor and brown floor powder room photo in Chicago with a two-piece toilet, gray walls and a pedestal sink
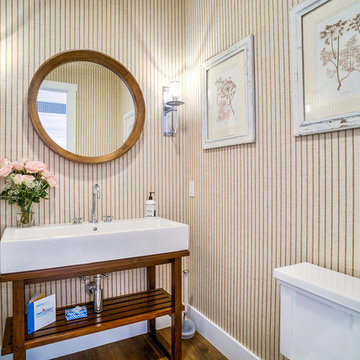
Walkthrough Productions
Inspiration for a mid-sized transitional dark wood floor and brown floor powder room remodel in Los Angeles with brown cabinets, a two-piece toilet and a trough sink
Inspiration for a mid-sized transitional dark wood floor and brown floor powder room remodel in Los Angeles with brown cabinets, a two-piece toilet and a trough sink

Inspiration for a small 1950s dark wood floor, brown floor and wallpaper powder room remodel in Minneapolis with flat-panel cabinets, light wood cabinets, a two-piece toilet, white walls, a vessel sink, quartzite countertops, white countertops and a freestanding vanity
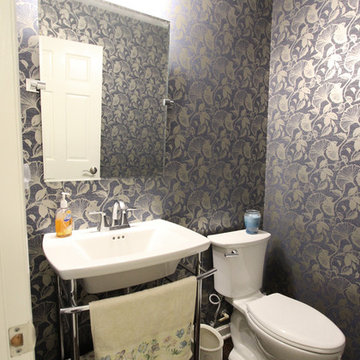
In this Powder Room an American Standard Edgemere Metal Console Table Pedestal Sink with a Moen Voss bathroom faucet and American Standard two-piece Vitreous china toilet were installed.

Inspiration for a small transitional dark wood floor and brown floor powder room remodel in Chicago with a two-piece toilet, multicolored walls, a console sink, marble countertops and white countertops
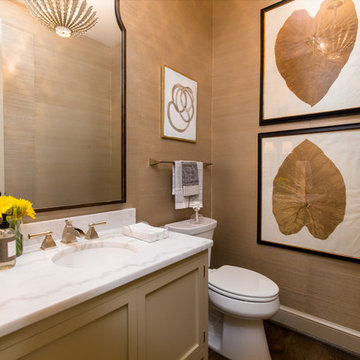
Brendon Pinola
Powder room - mid-sized traditional dark wood floor and brown floor powder room idea in Birmingham with recessed-panel cabinets, beige cabinets, a two-piece toilet, beige walls, an undermount sink, marble countertops and white countertops
Powder room - mid-sized traditional dark wood floor and brown floor powder room idea in Birmingham with recessed-panel cabinets, beige cabinets, a two-piece toilet, beige walls, an undermount sink, marble countertops and white countertops

Inspiration for a small transitional gray tile, white tile and porcelain tile dark wood floor and brown floor powder room remodel in New York with furniture-like cabinets, a two-piece toilet, white walls, solid surface countertops, an undermount sink and gray countertops
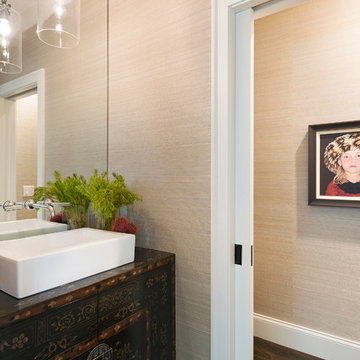
Martha O'Hara Interiors, Interior Design & Photo Styling | Elevation Homes, Builder | Peterssen/Keller, Architect | Spacecrafting, Photography | Please Note: All “related,” “similar,” and “sponsored” products tagged or listed by Houzz are not actual products pictured. They have not been approved by Martha O’Hara Interiors nor any of the professionals credited. For information about our work, please contact design@oharainteriors.com.
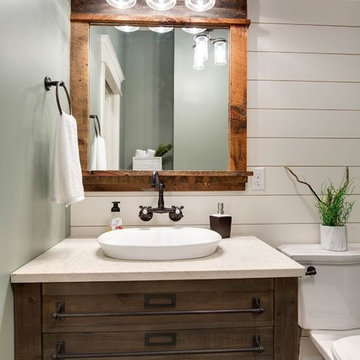
Powder room - cottage dark wood floor powder room idea in Minneapolis with a two-piece toilet, a vessel sink, dark wood cabinets and quartz countertops
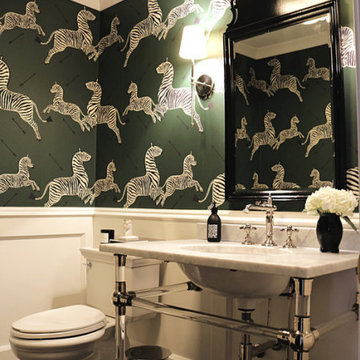
Elegant dark wood floor powder room photo in Milwaukee with a two-piece toilet, green walls, a console sink, marble countertops and white countertops

Small trendy dark wood floor and brown floor powder room photo in Denver with a pedestal sink, orange walls and a two-piece toilet

Designed by Cameron Snyder, CKD and Julie Lyons.
Removing the former wall between the kitchen and dining room to create an open floor plan meant the former powder room tucked in a corner needed to be relocated.
Cameron designed a 7' by 6' space framed with curved wall in the middle of the new space to locate the new powder room and it became an instant focal point perfectly located for guests and easily accessible from the kitchen, living and dining room areas.
Both the pedestal lavatory and one piece sanagloss toilet are from TOTO Guinevere collection. Faucet is from the Newport Brass-Bevelle series in Polished Nickel with lever handles.
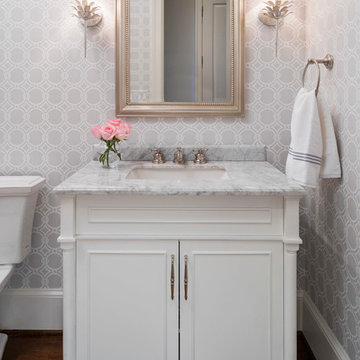
Martha O'Hara Interiors, Interior Design & Photo Styling | Troy Thies, Photography
Please Note: All “related,” “similar,” and “sponsored” products tagged or listed by Houzz are not actual products pictured. They have not been approved by Martha O’Hara Interiors nor any of the professionals credited. For information about our work, please contact design@oharainteriors.com.
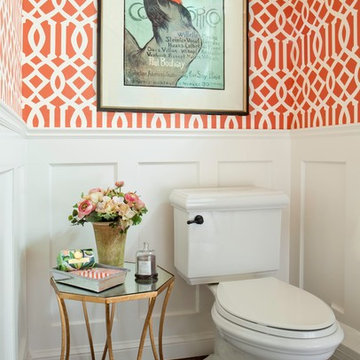
Powder room - mid-sized traditional dark wood floor and brown floor powder room idea in Denver with a two-piece toilet, orange walls and a pedestal sink
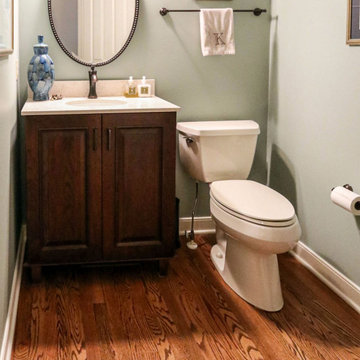
This powder room was updated with a Medallion Cherry Devonshire Vanity with French Roast glaze. The countertop is Venetian Cream quartz with Moen Wynford faucet and Moen Brantford vanity light.
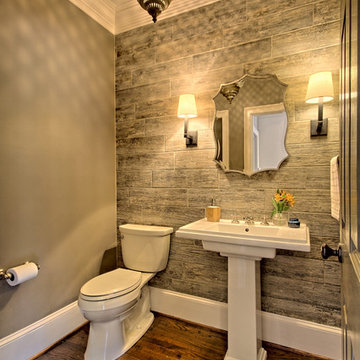
Remodel by CSI Kitchen & Bath Studio. Photography by Kurtis Miller Photography.
Inspiration for a transitional porcelain tile dark wood floor powder room remodel in Atlanta with a two-piece toilet, gray walls and a pedestal sink
Inspiration for a transitional porcelain tile dark wood floor powder room remodel in Atlanta with a two-piece toilet, gray walls and a pedestal sink
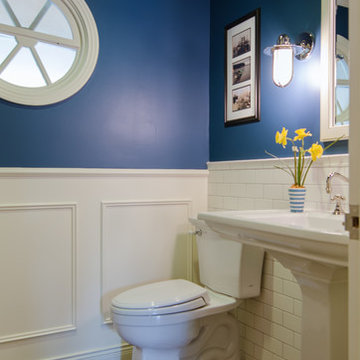
Co-Designer: Trisha Gaffney Interiors / Photographer: Jeff Beck Photography / Remodeler: Potter Construction
Example of a classic white tile and subway tile dark wood floor powder room design in Seattle with a pedestal sink, a two-piece toilet and blue walls
Example of a classic white tile and subway tile dark wood floor powder room design in Seattle with a pedestal sink, a two-piece toilet and blue walls

Dizzy Goldfish
Inspiration for a small timeless dark wood floor powder room remodel in Seattle with recessed-panel cabinets, dark wood cabinets, a two-piece toilet, beige walls, an undermount sink and granite countertops
Inspiration for a small timeless dark wood floor powder room remodel in Seattle with recessed-panel cabinets, dark wood cabinets, a two-piece toilet, beige walls, an undermount sink and granite countertops
Dark Wood Floor Powder Room with a Two-Piece Toilet Ideas

The powder room was intentionally designed at the front of the home, utilizing one of the front elevation’s large 6’ tall windows. Simple as well, we incorporated a custom farmhouse, distressed vanity and topped it with a square shaped vessel sink and modern, square shaped contemporary chrome plumbing fixtures and hardware. Delicate and feminine glass sconces were chosen to flank the heavy walnut trimmed mirror. Simple crystal and beads surrounded the fixture chosen for the ceiling. This room accomplished the perfect blend of old and new, while still incorporating the feminine flavor that was important in a powder room. Designed and built by Terramor Homes in Raleigh, NC.
Photography: M. Eric Honeycutt
1





