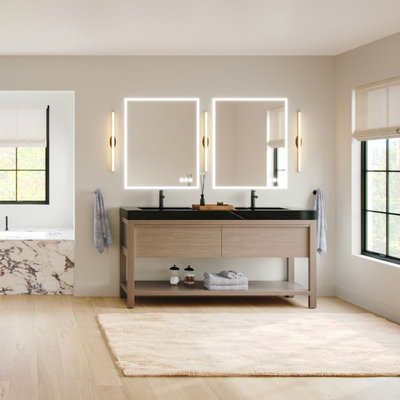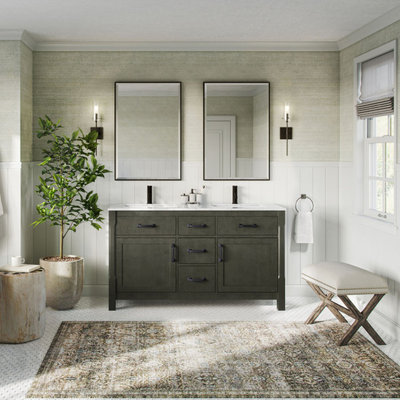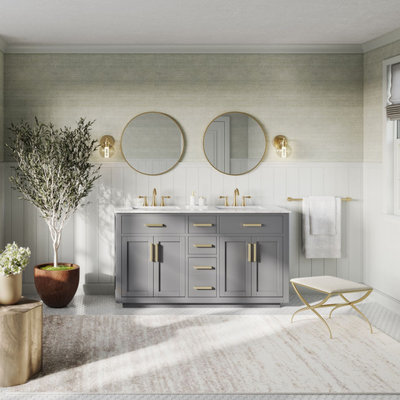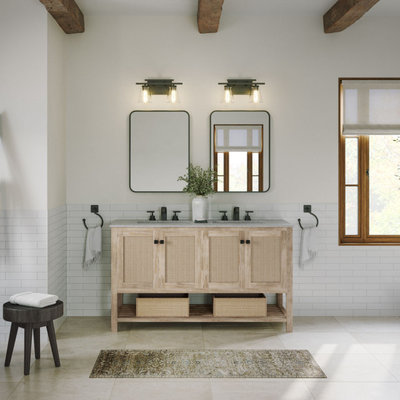Double-Sink Bathroom Ideas
Refine by:
Budget
Sort by:Popular Today
1 - 20 of 82,089 photos

Large trendy master black and white tile brown floor and double-sink bathroom photo in Los Angeles with shaker cabinets, white cabinets, an undermount sink, gray countertops and a built-in vanity

Builder: Watershed Builders
Photoraphy: Michael Blevins
A large master bath in Charlotte with a white walk-in shower, light blue beauty vanity, herringbone porcelain tiles, shaker cabinets and gold hardware.

Example of a trendy black floor and double-sink bathroom design in Minneapolis with flat-panel cabinets, medium tone wood cabinets, white walls, an undermount sink and white countertops

Inspiration for a transitional master mosaic tile floor, multicolored floor and double-sink freestanding bathtub remodel in Minneapolis with shaker cabinets, white cabinets, gray walls, an undermount sink, white countertops and a built-in vanity

The homeowners wanted to improve the layout and function of their tired 1980’s bathrooms. The master bath had a huge sunken tub that took up half the floor space and the shower was tiny and in small room with the toilet. We created a new toilet room and moved the shower to allow it to grow in size. This new space is far more in tune with the client’s needs. The kid’s bath was a large space. It only needed to be updated to today’s look and to flow with the rest of the house. The powder room was small, adding the pedestal sink opened it up and the wallpaper and ship lap added the character that it needed

We planned a thoughtful redesign of this beautiful home while retaining many of the existing features. We wanted this house to feel the immediacy of its environment. So we carried the exterior front entry style into the interiors, too, as a way to bring the beautiful outdoors in. In addition, we added patios to all the bedrooms to make them feel much bigger. Luckily for us, our temperate California climate makes it possible for the patios to be used consistently throughout the year.
The original kitchen design did not have exposed beams, but we decided to replicate the motif of the 30" living room beams in the kitchen as well, making it one of our favorite details of the house. To make the kitchen more functional, we added a second island allowing us to separate kitchen tasks. The sink island works as a food prep area, and the bar island is for mail, crafts, and quick snacks.
We designed the primary bedroom as a relaxation sanctuary – something we highly recommend to all parents. It features some of our favorite things: a cognac leather reading chair next to a fireplace, Scottish plaid fabrics, a vegetable dye rug, art from our favorite cities, and goofy portraits of the kids.
---
Project designed by Courtney Thomas Design in La Cañada. Serving Pasadena, Glendale, Monrovia, San Marino, Sierra Madre, South Pasadena, and Altadena.
For more about Courtney Thomas Design, see here: https://www.courtneythomasdesign.com/
To learn more about this project, see here:
https://www.courtneythomasdesign.com/portfolio/functional-ranch-house-design/

Bathroom - mid-sized transitional master gray tile and porcelain tile porcelain tile, gray floor and double-sink bathroom idea in Phoenix with raised-panel cabinets, gray cabinets, gray walls, an undermount sink, granite countertops and gray countertops

To create enough room to add a dual vanity, Blackline integrated an adjacent closet and borrowed some square footage from an existing closet to the space. The new modern vanity includes stained walnut flat panel cabinets and is topped with white Quartz and matte black fixtures.

The detailed plans for this bathroom can be purchased here: https://www.changeyourbathroom.com/shop/sensational-spa-bathroom-plans/
Contemporary bathroom with mosaic marble on the floors, porcelain on the walls, no pulls on the vanity, mirrors with built in lighting, black counter top, complete rearranging of this floor plan.

Inspiration for a large transitional master marble tile mosaic tile floor, gray floor and double-sink bathroom remodel in Orange County with shaker cabinets, blue cabinets, a two-piece toilet, white walls, an undermount sink, marble countertops, a hinged shower door, gray countertops and a built-in vanity

Inspiration for a small mid-century modern master white tile ceramic tile, beige floor and double-sink corner shower remodel in Chicago with flat-panel cabinets, medium tone wood cabinets, white walls, an undermount sink, quartz countertops, white countertops, a freestanding vanity, a two-piece toilet and a hinged shower door

We designed this Daughter's Bathroom to be a tranquil and sophisticated space with accents of rose gold on sconces and cabinetry hardware. The rose gold is a lovely accent on the soft green/grey cabinetry. The vanity wall is covered in Ann Sacks glazed porcelain mosaic. The countertops are a beautiful White Macabus Quartzite for both an elegant yet easy care material.

Pair subtle gray subway tile with the neutral handpainted floor tile to create a vanity worth being vain in.
DESIGN
Becki Owens
PHOTOS
Rebekah Westover Photography
Tile Shown: Sintra in Neutral Motif, 2x6 in French Linen

This stunning Gainesville bathroom design is a spa style retreat with a large vanity, freestanding tub, and spacious open shower. The Shiloh Cabinetry vanity with a Windsor door style in a Stonehenge finish on Alder gives the space a warm, luxurious feel, accessorized with Top Knobs honey bronze finish hardware. The large L-shaped vanity space has ample storage including tower cabinets with a make up vanity in the center. Large beveled framed mirrors to match the vanity fit neatly between each tower cabinet and Savoy House light fixtures are a practical addition that also enhances the style of the space. An engineered quartz countertop, plus Kohler Archer sinks and Kohler Purist faucets complete the vanity area. A gorgeous Strom freestanding tub add an architectural appeal to the room, paired with a Kohler bath faucet, and set against the backdrop of a Stone Impressions Lotus Shadow Thassos Marble tiled accent wall with a chandelier overhead. Adjacent to the tub is the spacious open shower style featuring Soci 3x12 textured white tile, gold finish Kohler showerheads, and recessed storage niches. A large, arched window offers natural light to the space, and towel hooks plus a radiator towel warmer sit just outside the shower. Happy Floors Northwind white 6 x 36 wood look porcelain floor tile in a herringbone pattern complete the look of this space.

What makes a bathroom accessible depends on the needs of the person using it, which is why we offer many custom options. In this case, a difficult to enter drop-in tub and a tiny separate shower stall were replaced with a walk-in shower complete with multiple grab bars, shower seat, and an adjustable hand shower. For every challenge, we found an elegant solution, like placing the shower controls within easy reach of the seat. Along with modern updates to the rest of the bathroom, we created an inviting space that's easy and enjoyable for everyone.
Double-Sink Bathroom Ideas

Inspiration for a mid-sized contemporary master white tile and porcelain tile concrete floor, gray floor and double-sink bathroom remodel in Tampa with flat-panel cabinets, green cabinets, a two-piece toilet, white walls, a vessel sink, quartz countertops, white countertops and a built-in vanity

Back to back bathroom vanities make quite a unique statement in this main bathroom. Add a luxury soaker tub, walk-in shower and white shiplap walls, and you have a retreat spa like no where else in the house!

Example of a mid-sized transitional master gray tile and porcelain tile porcelain tile, gray floor and double-sink bathroom design in San Francisco with shaker cabinets, blue cabinets, white walls, an undermount sink, quartzite countertops, a hinged shower door and white countertops

Modern black and white en-suite with basket weave floor tile, black double vanity with slab doors and a large shower with black metropolitan glass enclosure.
Photos by VLG Photography

The homeowners wanted to improve the layout and function of their tired 1980’s bathrooms. The master bath had a huge sunken tub that took up half the floor space and the shower was tiny and in small room with the toilet. We created a new toilet room and moved the shower to allow it to grow in size. This new space is far more in tune with the client’s needs. The kid’s bath was a large space. It only needed to be updated to today’s look and to flow with the rest of the house. The powder room was small, adding the pedestal sink opened it up and the wallpaper and ship lap added the character that it needed
1









