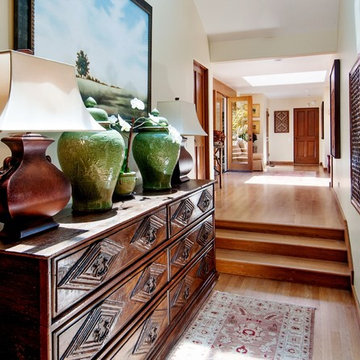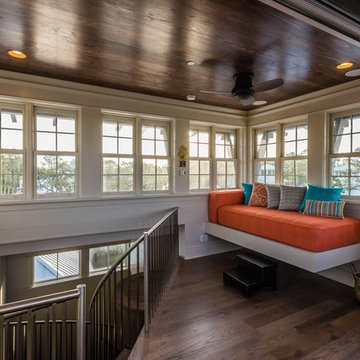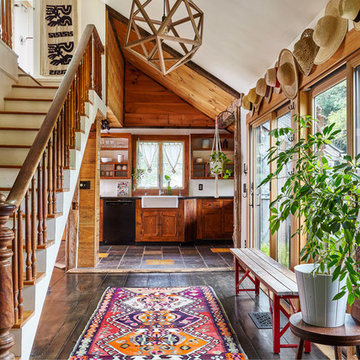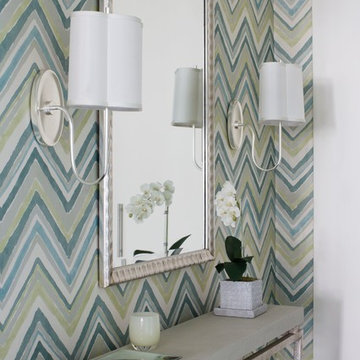Eclectic Hallway with White Walls Ideas
Refine by:
Budget
Sort by:Popular Today
21 - 40 of 874 photos
Item 1 of 3
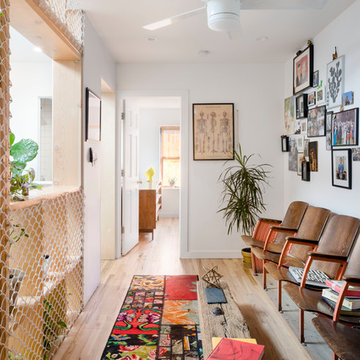
Hallway - mid-sized eclectic medium tone wood floor and brown floor hallway idea in New York with white walls
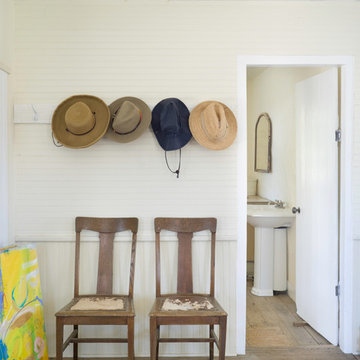
©2013 Bob Greenspan Photography
Example of an eclectic medium tone wood floor hallway design in Kansas City with white walls
Example of an eclectic medium tone wood floor hallway design in Kansas City with white walls
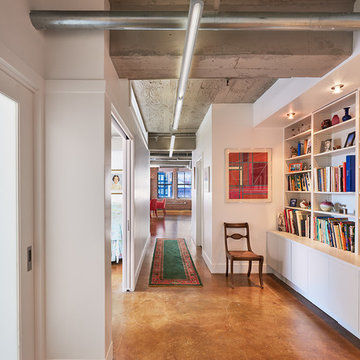
Anice Hoachlander, Hoachlander Davis Photography
Inspiration for a mid-sized eclectic concrete floor hallway remodel in DC Metro with white walls
Inspiration for a mid-sized eclectic concrete floor hallway remodel in DC Metro with white walls
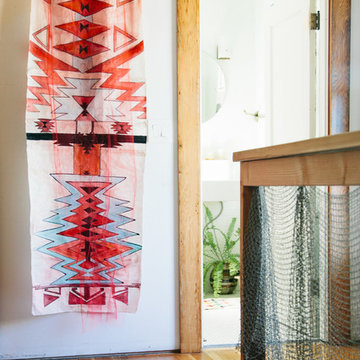
Photo: A Darling Felicity Photography © 2015 Houzz
Inspiration for a small eclectic medium tone wood floor hallway remodel in Portland with white walls
Inspiration for a small eclectic medium tone wood floor hallway remodel in Portland with white walls
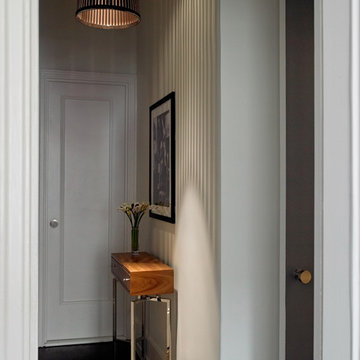
Mark Roskams
Hallway - small eclectic dark wood floor hallway idea in New York with white walls
Hallway - small eclectic dark wood floor hallway idea in New York with white walls
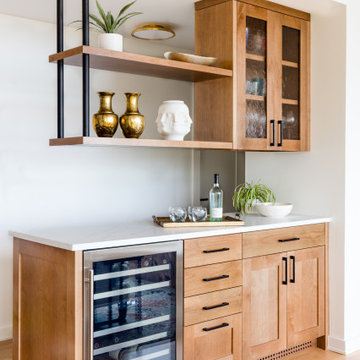
This built-in bar forms a clever and functional room divider, in perfect proximity to service the living room and the dining room in an open floor plan, partitioning off the hall but not depriving it of its views. Build: Blue Sound Construction, Interior Design: KP Spaces, Design: Brian David Roberts, Photos: Miranda Estes.
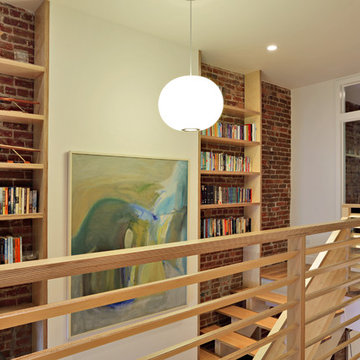
Conversion of a 4-family brownstone to a 3-family. The focus of the project was the renovation of the owner's apartment, including an expansion from a duplex to a triplex. The design centers around a dramatic two-story space which integrates the entry hall and stair with a library, a small desk space on the lower level and a full office on the upper level. The office is used as a primary work space by one of the owners - a writer, whose ideal working environment is one where he is connected with the rest of the family. This central section of the house, including the writer's office, was designed to maximize sight lines and provide as much connection through the spaces as possible. This openness was also intended to bring as much natural light as possible into this center portion of the house; typically the darkest part of a rowhouse building.
Project Team: Richard Goodstein, Angie Hunsaker, Michael Hanson
Structural Engineer: Yoshinori Nito Engineering and Design PC
Photos: Tom Sibley
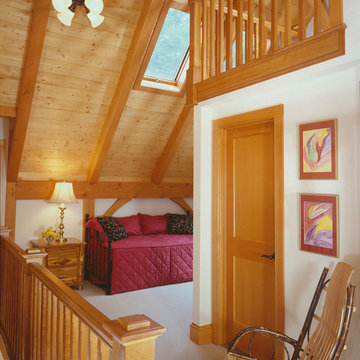
This custom designed lakeside home is perfect for any view, whether it is a lake, a beautiful mountain or sited along the ski-slopes. Virtual tour of this home available on the Timberpeg website at http://timberpeg.com/content/timber-frame-virtual-tours#lakewood
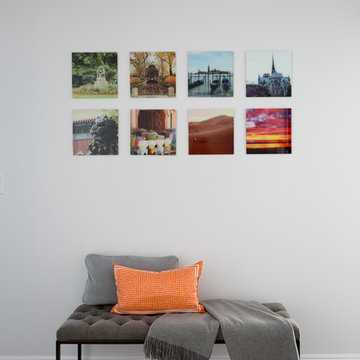
Photo: Amy Bartlam
Hallway - huge eclectic dark wood floor and brown floor hallway idea in Los Angeles with white walls
Hallway - huge eclectic dark wood floor and brown floor hallway idea in Los Angeles with white walls
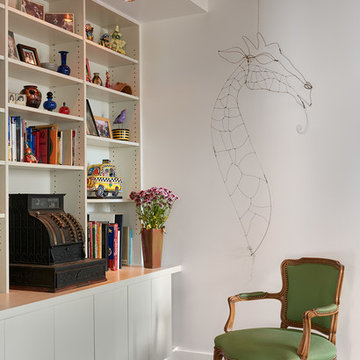
Anice Hoachlander, Hoachlander Davis Photography
Inspiration for a mid-sized eclectic concrete floor hallway remodel in DC Metro with white walls
Inspiration for a mid-sized eclectic concrete floor hallway remodel in DC Metro with white walls
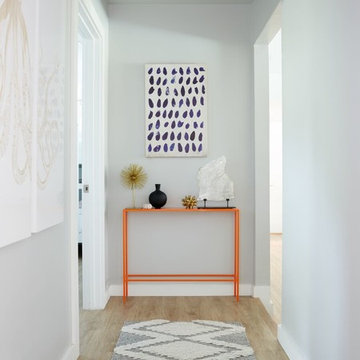
This lakeside home was completely refurbished inside and out to accommodate 16 guests in a stylish, hotel-like setting. Owned by a long-time client of Pulp, this home reflects the owner's personal style -- well-traveled and eclectic -- while also serving as a landing pad for her large family. With spa-like guest bathrooms equipped with robes and lotions, guest bedrooms with multiple beds and high-quality comforters, and a party deck with a bar/entertaining area, this is the ultimate getaway.
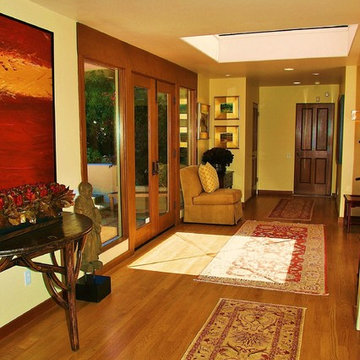
Mid-sized eclectic light wood floor hallway photo in San Francisco with white walls

Meghan Bob Photography
Inspiration for a mid-sized eclectic light wood floor and brown floor hallway remodel in Los Angeles with white walls
Inspiration for a mid-sized eclectic light wood floor and brown floor hallway remodel in Los Angeles with white walls
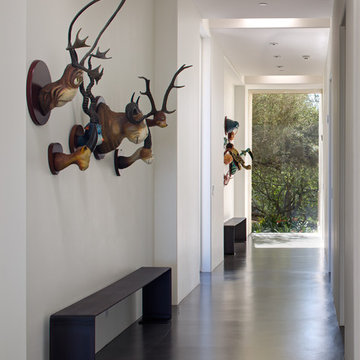
Jim Brady
Example of a large eclectic concrete floor and gray floor hallway design in San Diego with white walls
Example of a large eclectic concrete floor and gray floor hallway design in San Diego with white walls
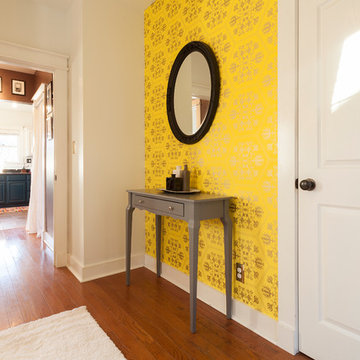
Matt Muller
Inspiration for a mid-sized eclectic medium tone wood floor hallway remodel in Nashville with white walls
Inspiration for a mid-sized eclectic medium tone wood floor hallway remodel in Nashville with white walls
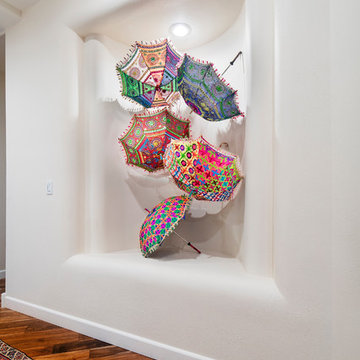
Shay Velich Photography, Design Assistance Diane Mifsud
Eclectic medium tone wood floor hallway photo in Los Angeles with white walls
Eclectic medium tone wood floor hallway photo in Los Angeles with white walls
Eclectic Hallway with White Walls Ideas
2






