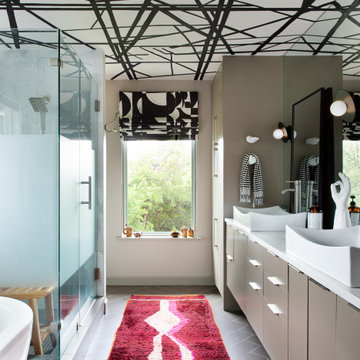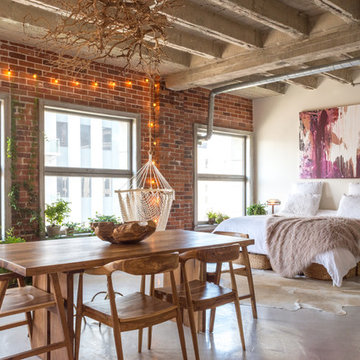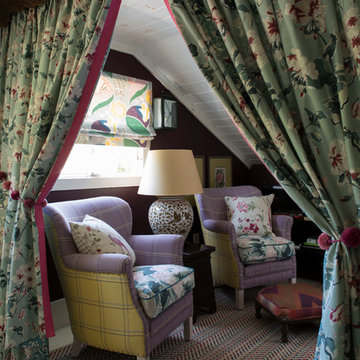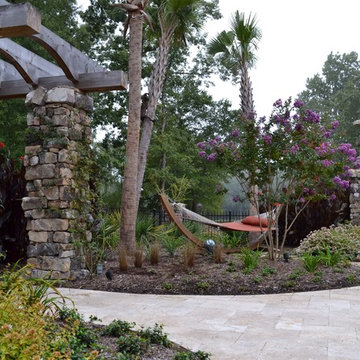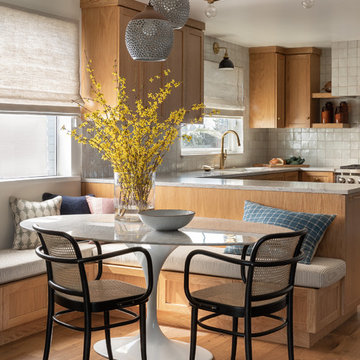Eclectic Home Design Ideas

A tiny kitchen that was redone with what we all wish for storage, storage and more storage.
The design dilemma was how to incorporate the existing flooring and wallpaper the client wanted to preserve.
The kitchen is a combo of both traditional and transitional element thus becoming a neat eclectic kitchen.
The wood finish cabinets are natural Alder wood with a clear finish while the main portion of the kitchen is a fantastic olive-green finish.
for a cleaner look the countertop quartz has been used for the backsplash as well.
This way no busy grout lines are present to make the kitchen feel heavier and busy.
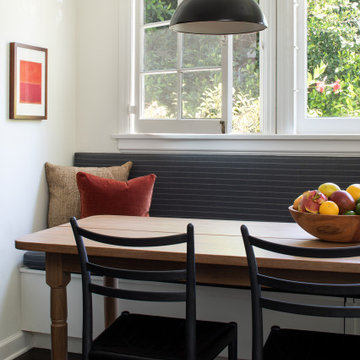
A custom built-in banquette in the dining room off the kitchen. We had a custom farm table made to fit the long length of the space.
Inspiration for a small eclectic dark wood floor and brown floor breakfast nook remodel in San Francisco with white walls
Inspiration for a small eclectic dark wood floor and brown floor breakfast nook remodel in San Francisco with white walls
Find the right local pro for your project
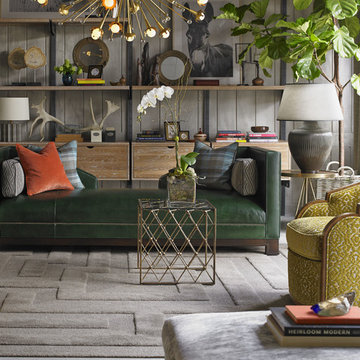
Wesley hall Social sofa P1980-91
Example of a large eclectic formal and enclosed carpeted and gray floor living room design in Boston with white walls, no fireplace and no tv
Example of a large eclectic formal and enclosed carpeted and gray floor living room design in Boston with white walls, no fireplace and no tv
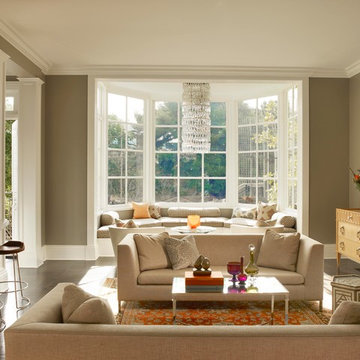
Cesar Rubio
Inspiration for an eclectic open concept living room remodel in San Francisco with brown walls
Inspiration for an eclectic open concept living room remodel in San Francisco with brown walls
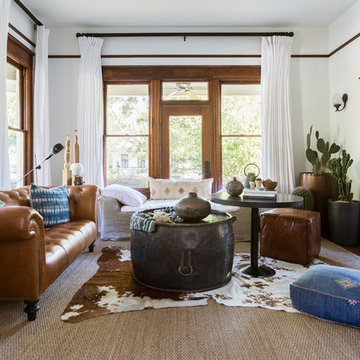
Living room - mid-sized eclectic formal and enclosed carpeted and beige floor living room idea in Houston with white walls
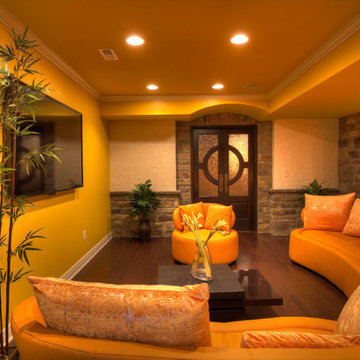
Sponsored
Delaware, OH
Buckeye Basements, Inc.
Central Ohio's Basement Finishing ExpertsBest Of Houzz '13-'21
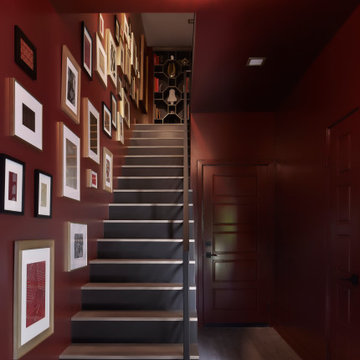
This bold entryway swathed in beautiful Sherwin Williams Sommelier is not only moody but filled with pizzazz. Painting the walls, ceiling, doors and trim in one color creates a monochromatic look that is thoughtfully unique. In this space you'll find a modern, textured crystal light fixture providing ambient lighting to show off an eclectic gallery wall filled with personal and inspirational photos. Framed in brass, natural wood and black frames, the sizes of each photo vary as to create an eye catching and visually interesting element on the main wall.
Photo: Zeke Ruelas
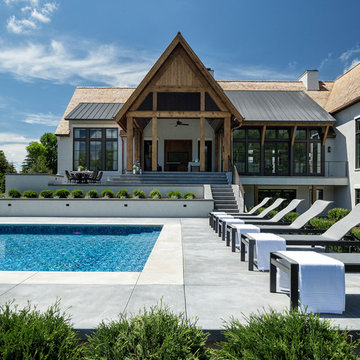
Hendel Homes
Landmark Photography
Inspiration for a huge eclectic beige two-story stucco house exterior remodel in Minneapolis
Inspiration for a huge eclectic beige two-story stucco house exterior remodel in Minneapolis
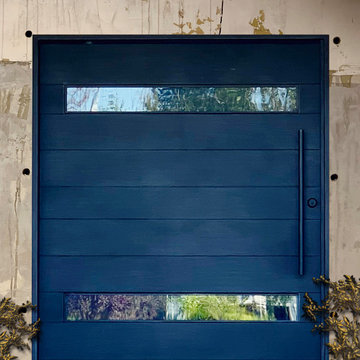
Beautiful blue Iron Pivot Front Entry Door
Inspiration for a large eclectic entryway remodel in San Francisco with a blue front door
Inspiration for a large eclectic entryway remodel in San Francisco with a blue front door
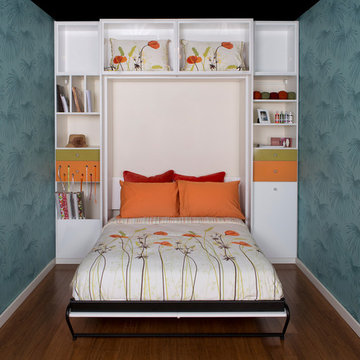
Space Saving Wall Bed with Craft Storage
Example of a small eclectic guest dark wood floor bedroom design in Other with blue walls and no fireplace
Example of a small eclectic guest dark wood floor bedroom design in Other with blue walls and no fireplace
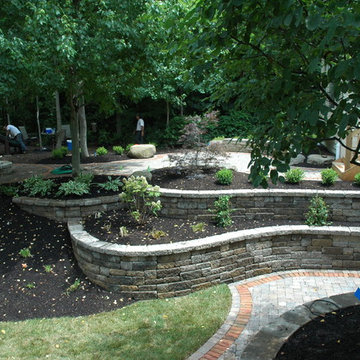
Sponsored
Columbus, OH
Free consultation for landscape design!
Peabody Landscape Group
Franklin County's Reliable Landscape Design & Contracting
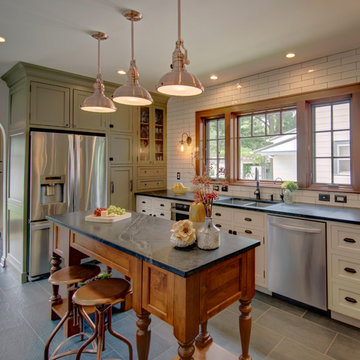
"A Kitchen for Architects" by Jamee Parish Architects, LLC. This project is within an old 1928 home. The kitchen was expanded and a small addition was added to provide a mudroom and powder room. It was important the the existing character in this home be complimented and mimicked in the new spaces.
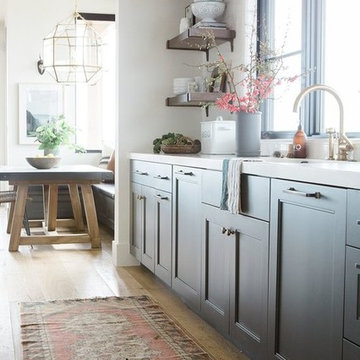
Shop the Look, See the Photo Tour here: https://www.studio-mcgee.com/studioblog/2017/4/24/promontory-project-great-room-kitchen?rq=Promontory%20Project%3A
Watch the Webisode: https://www.studio-mcgee.com/studioblog/2017/4/21/promontory-project-webisode?rq=Promontory%20Project%3A
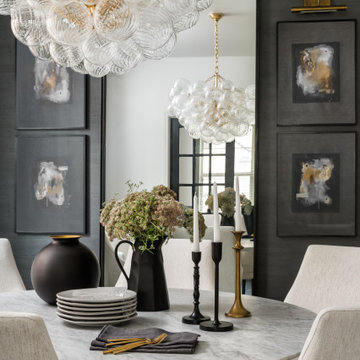
Example of a mid-sized eclectic dark wood floor, brown floor and wallpaper kitchen/dining room combo design in Atlanta with gray walls
Eclectic Home Design Ideas
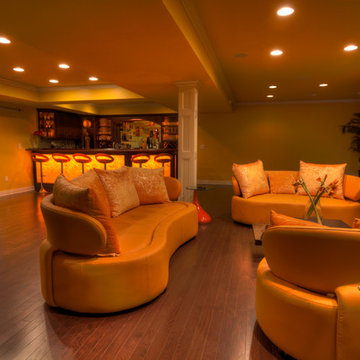
Sponsored
Delaware, OH
Buckeye Basements, Inc.
Central Ohio's Basement Finishing ExpertsBest Of Houzz '13-'21
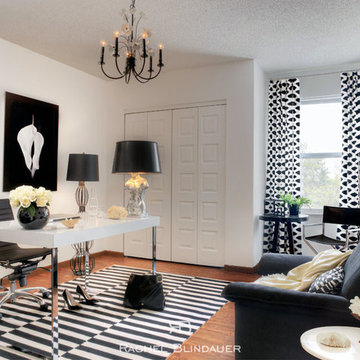
A few years ago I designed a black and white flower chandelier and black cage floor lamps envisioning a feminine graphic look. Eventually my empty nest client had a room she could finally turn into an office. She has forever been obsessed with the Barcelona Chair but had more comfortable transitional tendencies in her home. In the black and white home office, I used black and white as a color and made it sparkle with chrome. The chandelier, cage floor lamp, and most of the art was all designed, developed, or painted by Rachel Blindauer.
The room boasts new closet doors and flooring. Rachel designed the chandelier, and 2 of the lamps in the space.
Photo by Alise O'Brien Architectural and Interior Photography
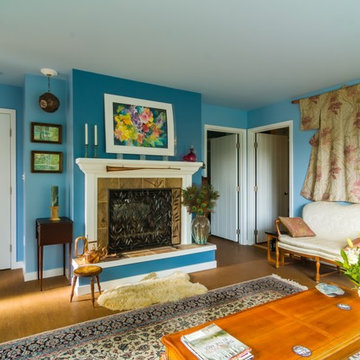
New Avenue Inc.
Inspiration for a small eclectic enclosed living room remodel in San Francisco with blue walls
Inspiration for a small eclectic enclosed living room remodel in San Francisco with blue walls
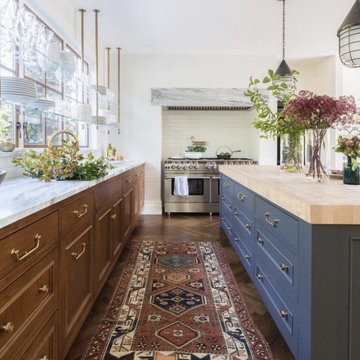
Open concept kitchen - large eclectic dark wood floor and brown floor open concept kitchen idea in Columbus with an undermount sink, beaded inset cabinets, medium tone wood cabinets, wood countertops, white backsplash, brick backsplash, stainless steel appliances, an island and white countertops
135

























