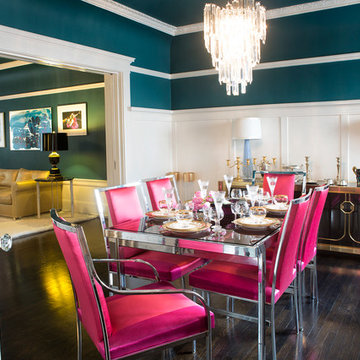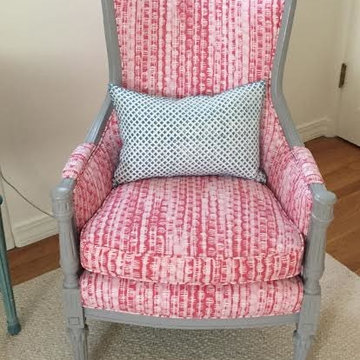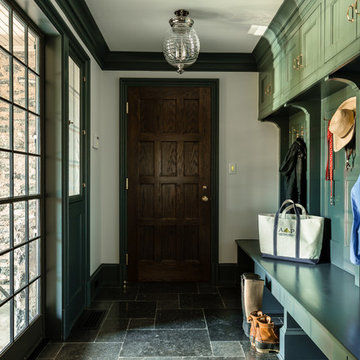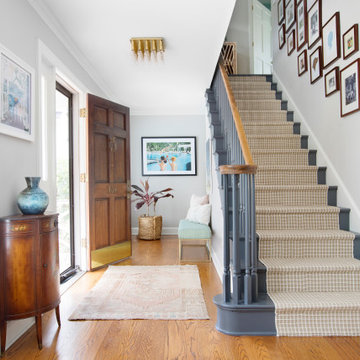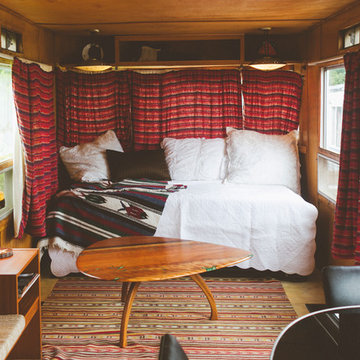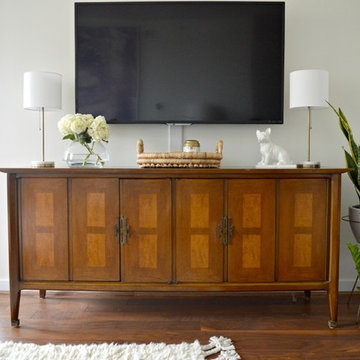Eclectic Home Design Ideas

Complete Kitchen remodel, only thing that remained from original kitchen is hardwood floor. Focal point behind gas range is waterjet marble insert. Reclaimed wood island. Photography: Sabine Klingler Kane, KK Design Koncepts, Laguna Niguel, CA
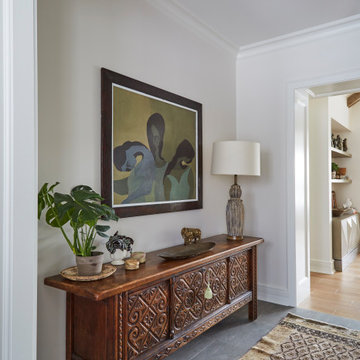
KitchenLab Interiors’ first, entirely new construction project in collaboration with GTH architects who designed the residence. KLI was responsible for all interior finishes, fixtures, furnishings, and design including the stairs, casework, interior doors, moldings and millwork. KLI also worked with the client on selecting the roof, exterior stucco and paint colors, stone, windows, and doors. The homeowners had purchased the existing home on a lakefront lot of the Valley Lo community in Glenview, thinking that it would be a gut renovation, but when they discovered a host of issues including mold, they decided to tear it down and start from scratch. The minute you look out the living room windows, you feel as though you're on a lakeside vacation in Wisconsin or Michigan. We wanted to help the homeowners achieve this feeling throughout the house - merging the causal vibe of a vacation home with the elegance desired for a primary residence. This project is unique and personal in many ways - Rebekah and the homeowner, Lorie, had grown up together in a small suburb of Columbus, Ohio. Lorie had been Rebekah's babysitter and was like an older sister growing up. They were both heavily influenced by the style of the late 70's and early 80's boho/hippy meets disco and 80's glam, and both credit their moms for an early interest in anything related to art, design, and style. One of the biggest challenges of doing a new construction project is that it takes so much longer to plan and execute and by the time tile and lighting is installed, you might be bored by the selections of feel like you've seen them everywhere already. “I really tried to pull myself, our team and the client away from the echo-chamber of Pinterest and Instagram. We fell in love with counter stools 3 years ago that I couldn't bring myself to pull the trigger on, thank god, because then they started showing up literally everywhere", Rebekah recalls. Lots of one of a kind vintage rugs and furnishings make the home feel less brand-spanking new. The best projects come from a team slightly outside their comfort zone. One of the funniest things Lorie says to Rebekah, "I gave you everything you wanted", which is pretty hilarious coming from a client to a designer.
Find the right local pro for your project
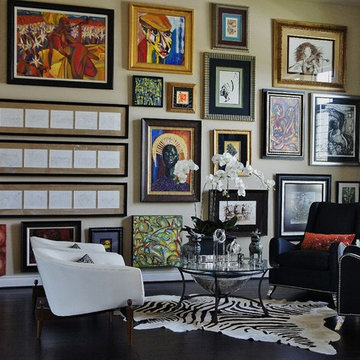
Inspiration for a small eclectic formal and open concept dark wood floor living room remodel in Houston with beige walls and no tv
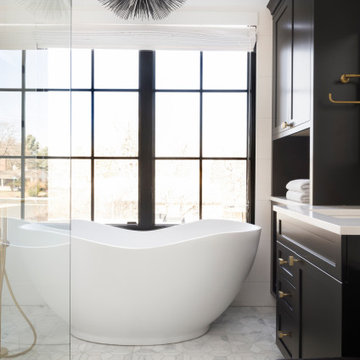
Inspiration for a mid-sized eclectic master single-sink bathroom remodel in Denver with shaker cabinets, black cabinets, quartz countertops, white countertops, a built-in vanity and a hinged shower door
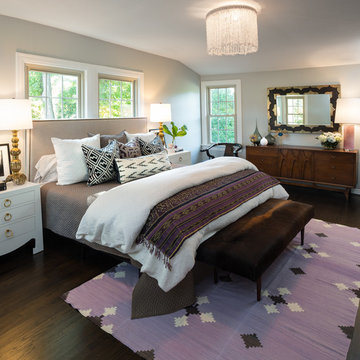
Jenifer McNeil Baker
Large eclectic master dark wood floor bedroom photo in Dallas with gray walls and no fireplace
Large eclectic master dark wood floor bedroom photo in Dallas with gray walls and no fireplace
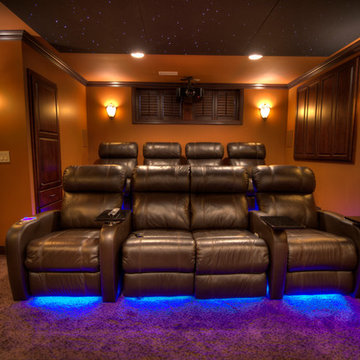
Sponsored
Delaware, OH
Buckeye Basements, Inc.
Central Ohio's Basement Finishing ExpertsBest Of Houzz '13-'21
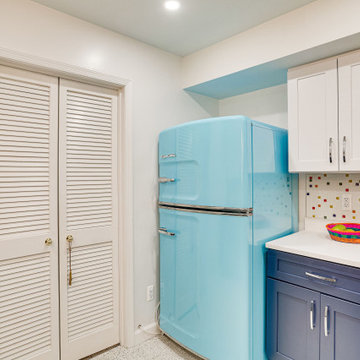
Designed by Marc Jean-Michel of Reico Kitchen & Bath in Bethesda, MD in collaboration with Judy Carr, this transitional style inspired two-finish kitchen design features Green Forest Cabinetry in the Park Place door style in White wall cabinets and Norfolk Blue base cabinets.
Not supplied by Reico on this project but for product reference, this kitchen also features Arctic White quartz countertops by MSI, a Big Chill Beach Blue Retro Collection Original refrigerator, Affinity Tile Cuivre Collection in Happy tile backsplash and the Jenny 9" Mini pendant light by Mitzi over the kitchen sink.
Photos courtesy of BTW Images LLC.
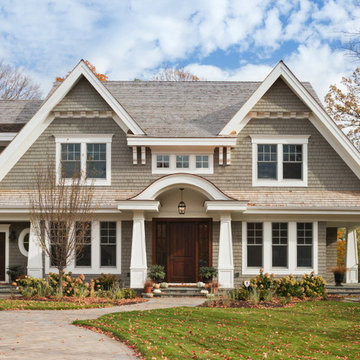
The client’s coastal New England roots inspired this Shingle style design for a lakefront lot. With a background in interior design, her ideas strongly influenced the process, presenting both challenge and reward in executing her exact vision. Vintage coastal style grounds a thoroughly modern open floor plan, designed to house a busy family with three active children. A primary focus was the kitchen, and more importantly, the butler’s pantry tucked behind it. Flowing logically from the garage entry and mudroom, and with two access points from the main kitchen, it fulfills the utilitarian functions of storage and prep, leaving the main kitchen free to shine as an integral part of the open living area.
An ARDA for Custom Home Design goes to
Royal Oaks Design
Designer: Kieran Liebl
From: Oakdale, Minnesota
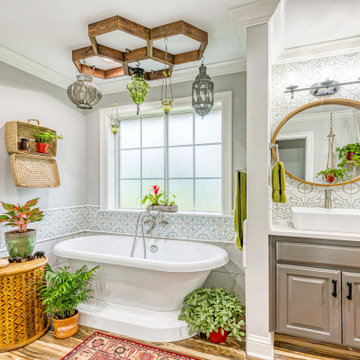
Mid-sized eclectic master multicolored tile and porcelain tile porcelain tile and brown floor bathroom photo in Other with raised-panel cabinets, black cabinets, a two-piece toilet, gray walls, a vessel sink, quartzite countertops and white countertops
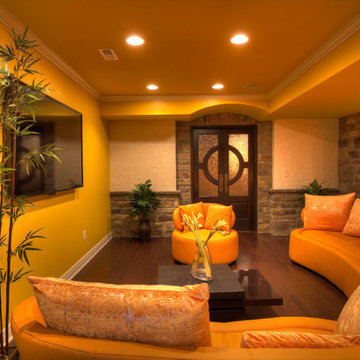
Sponsored
Delaware, OH
Buckeye Basements, Inc.
Central Ohio's Basement Finishing ExpertsBest Of Houzz '13-'21
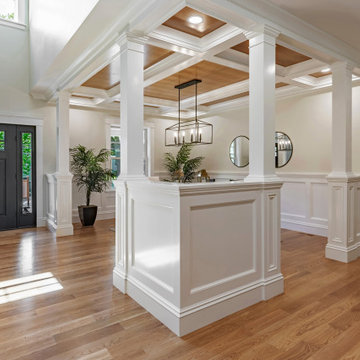
Dining Room
Website: www.tektoniksarchitgects.com
Instagram: www.instagram.com/tektoniks_architects
Inspiration for a large eclectic medium tone wood floor, brown floor, coffered ceiling and wainscoting great room remodel in Boston with beige walls
Inspiration for a large eclectic medium tone wood floor, brown floor, coffered ceiling and wainscoting great room remodel in Boston with beige walls
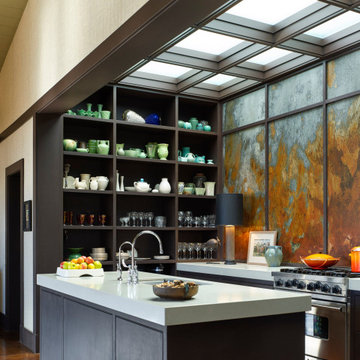
The kitchen is in the middle of the floor plan, and is flooded with natural light from a skylight above. A laylight with frosted glass filters natural light from above. Grids of shelves hold the owner’s collection of McCoy, Roseville, Van Briggle and Weller pottery. The back wall of the kitchen is covered with acid-etched metal panels.

The cabinets are a custom paint color by Benjamin Moore called "Fan Coral". It is a near perfect match to the fish in the wallpaper.
Utility room - small eclectic galley brick floor, multicolored floor, wood ceiling and wainscoting utility room idea in San Francisco with an undermount sink, recessed-panel cabinets, orange cabinets, quartzite countertops, beige backsplash, ceramic backsplash, multicolored walls, a side-by-side washer/dryer and green countertops
Utility room - small eclectic galley brick floor, multicolored floor, wood ceiling and wainscoting utility room idea in San Francisco with an undermount sink, recessed-panel cabinets, orange cabinets, quartzite countertops, beige backsplash, ceramic backsplash, multicolored walls, a side-by-side washer/dryer and green countertops
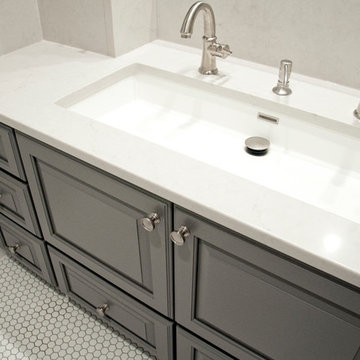
Designer: Terri Sears
Photography: Melissa Mills
Example of a mid-sized eclectic white tile and porcelain tile mosaic tile floor and white floor bathroom design in Nashville with raised-panel cabinets, gray cabinets, quartz countertops, a two-piece toilet, gray walls, an undermount sink and white countertops
Example of a mid-sized eclectic white tile and porcelain tile mosaic tile floor and white floor bathroom design in Nashville with raised-panel cabinets, gray cabinets, quartz countertops, a two-piece toilet, gray walls, an undermount sink and white countertops
Eclectic Home Design Ideas
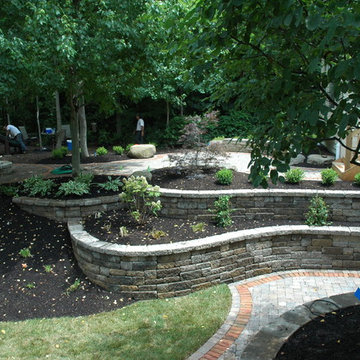
Sponsored
Columbus, OH
Free consultation for landscape design!
Peabody Landscape Group
Franklin County's Reliable Landscape Design & Contracting
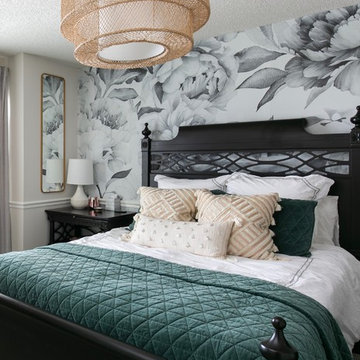
Low Gear Photography
Bedroom - small eclectic guest carpeted and gray floor bedroom idea in Kansas City with gray walls
Bedroom - small eclectic guest carpeted and gray floor bedroom idea in Kansas City with gray walls
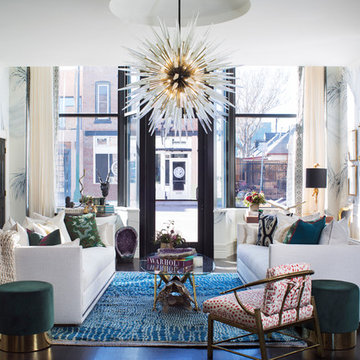
A full inside-out renovation of our commercial space, featuring our Showroom and Conference Room. The 3,500-square-foot Andrea Schumacher storefront in the Art District on Santa Fe is in a 1924 building. It houses the light-filled, mural-lined Showroom on the main floor and a designers office and library upstairs. The resulting renovation is a reflection of Andrea's creative residential work: vibrant, timeless, and carefully curated.
Photographed by: Emily Minton Redfield
97

























