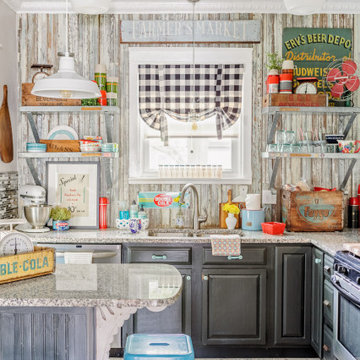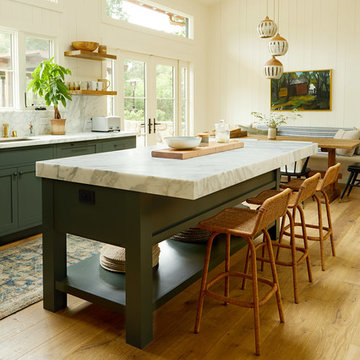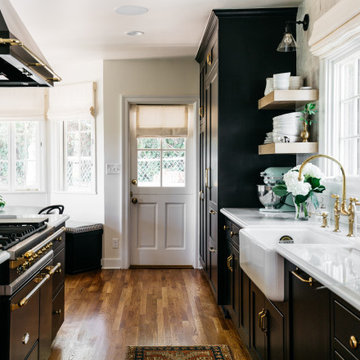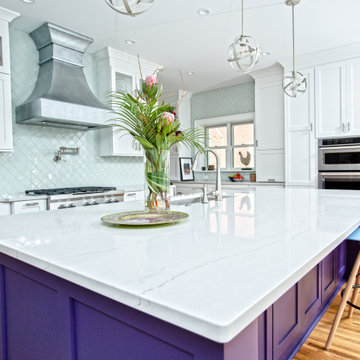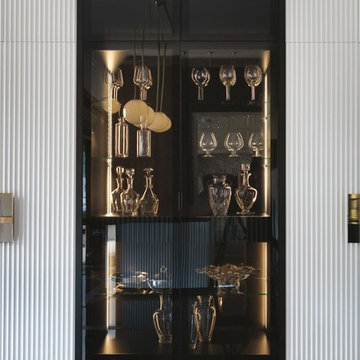Eclectic Kitchen Ideas
Refine by:
Budget
Sort by:Popular Today
721 - 740 of 66,466 photos
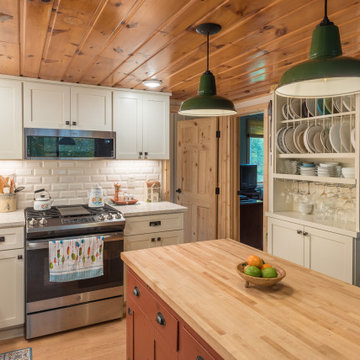
The coziest of cabins received a much needed kitchen remodel. Reworking the layout just a little bit opened up the space tremendously! New perimeter cabinets in an off white help brighten the space, while a homeowner heirloom was refurbished into a large, functional island with a new butcher block top.
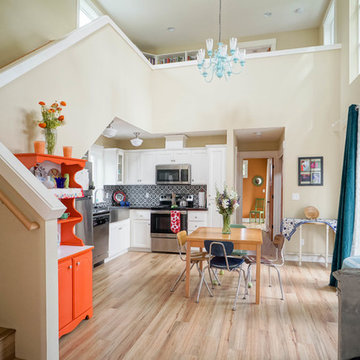
Carlos Rafael Photography
Inspiration for an eclectic l-shaped light wood floor and beige floor open concept kitchen remodel in Portland with a farmhouse sink, recessed-panel cabinets, white cabinets, stainless steel appliances, no island and black countertops
Inspiration for an eclectic l-shaped light wood floor and beige floor open concept kitchen remodel in Portland with a farmhouse sink, recessed-panel cabinets, white cabinets, stainless steel appliances, no island and black countertops

Lisa Garcia Architecture + Interior Design
Eat-in kitchen - mid-sized eclectic galley porcelain tile eat-in kitchen idea in DC Metro with an undermount sink, shaker cabinets, white cabinets, quartzite countertops, white backsplash, subway tile backsplash, stainless steel appliances and a peninsula
Eat-in kitchen - mid-sized eclectic galley porcelain tile eat-in kitchen idea in DC Metro with an undermount sink, shaker cabinets, white cabinets, quartzite countertops, white backsplash, subway tile backsplash, stainless steel appliances and a peninsula
Find the right local pro for your project
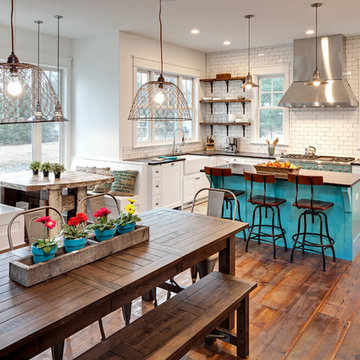
Jon Huelskamp Landmark Photography
Example of an eclectic dark wood floor kitchen design in Chicago with a farmhouse sink, recessed-panel cabinets, white cabinets, white backsplash, subway tile backsplash, stainless steel appliances and an island
Example of an eclectic dark wood floor kitchen design in Chicago with a farmhouse sink, recessed-panel cabinets, white cabinets, white backsplash, subway tile backsplash, stainless steel appliances and an island

Mid-sized eclectic galley medium tone wood floor eat-in kitchen photo in DC Metro with an undermount sink, flat-panel cabinets, medium tone wood cabinets, quartz countertops, green backsplash, glass tile backsplash, stainless steel appliances and no island
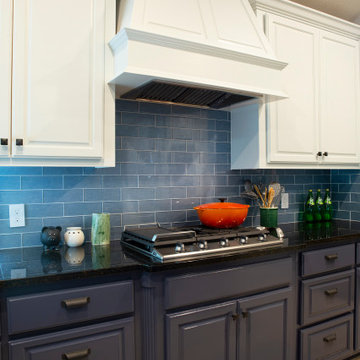
We love the transformation accomplished by paint and a new tile backsplash! We painted the upper cabinets in Sherwin Williams 6252 "Ice Cube", and the lower cabinets in SW 7602 "Indigo Batik". Perfection! (And Here's a straight-on view of this kitchen. We love the transformation accomplished by paint and a new tile backsplash! We painted the upper cabinets in Sherwin Williams 6252 "Ice Cube", and the lower cabinets in SW 7602 "Indigo Batik". (And don't forget to check out the "Before" pic!)
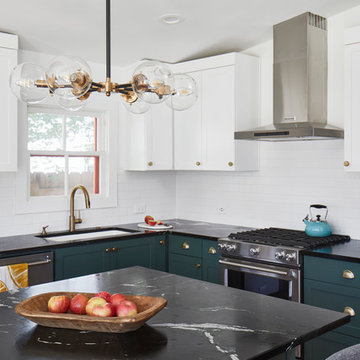
The kitchen is in the portion of the home that was part of an addition by the previous homeowners, which was enclosed and had a very low ceiling. We removed and reframed the roof of the addition portion to vault the ceiling.
The new kitchen layout is open to the family room, and has a large square shaped island. Other improvements include natural soapstone countertops, built-in stainless steel appliances and two tone cabinets with brass hardware.
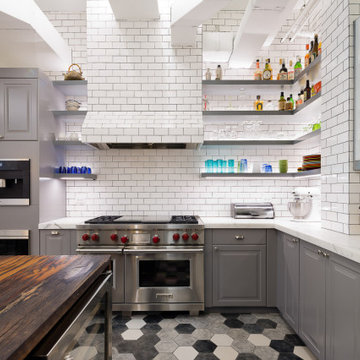
A 1900 sq. ft. family home for five in the heart of the Flatiron District. The family had strong ties to Bali, going continuously yearly. The goal was to provide them with Bali's warmth in the structured and buzzing city that is New York. The space is completely personalized; many pieces are from their collection of Balinese furniture, some of which were repurposed to make pieces like chairs and tables. The rooms called for warm tones and woods that weaved throughout the space through contrasting colors and mixed materials. A space with a story, a magical jungle juxtaposed with the modernism of the city.
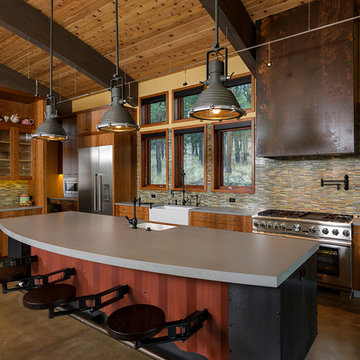
Steve Tague Photography - taguephoto.com
Inspiration for an eclectic l-shaped brown floor open concept kitchen remodel in Other with a farmhouse sink, flat-panel cabinets, medium tone wood cabinets, matchstick tile backsplash, stainless steel appliances and an island
Inspiration for an eclectic l-shaped brown floor open concept kitchen remodel in Other with a farmhouse sink, flat-panel cabinets, medium tone wood cabinets, matchstick tile backsplash, stainless steel appliances and an island
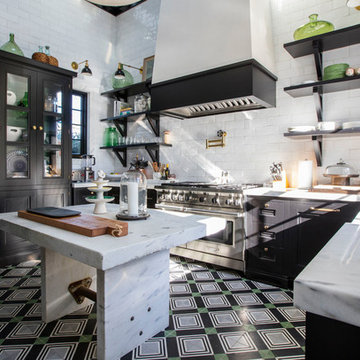
Eclectic multicolored floor kitchen photo in New York with a farmhouse sink, recessed-panel cabinets, black cabinets, white backsplash, an island and gray countertops

Example of a small eclectic u-shaped medium tone wood floor and brown floor open concept kitchen design in Atlanta with an undermount sink, flat-panel cabinets, medium tone wood cabinets, granite countertops, white backsplash, porcelain backsplash, stainless steel appliances, a peninsula and gray countertops
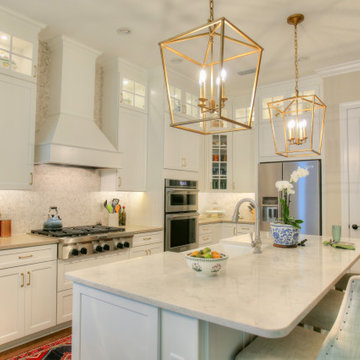
Sponsored
Columbus, OH
Snider & Metcalf Interior Design, LTD
Leading Interior Designers in Columbus, Ohio & Ponte Vedra, Florida
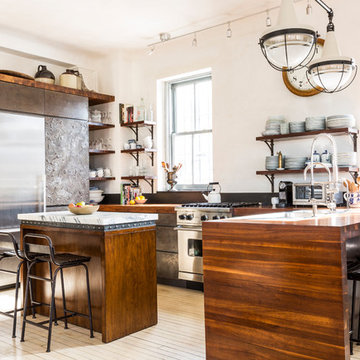
Lesley Unruh
Inspiration for a mid-sized eclectic u-shaped painted wood floor and beige floor eat-in kitchen remodel in New York with a double-bowl sink, open cabinets, dark wood cabinets, zinc countertops, brown backsplash, wood backsplash, stainless steel appliances and two islands
Inspiration for a mid-sized eclectic u-shaped painted wood floor and beige floor eat-in kitchen remodel in New York with a double-bowl sink, open cabinets, dark wood cabinets, zinc countertops, brown backsplash, wood backsplash, stainless steel appliances and two islands
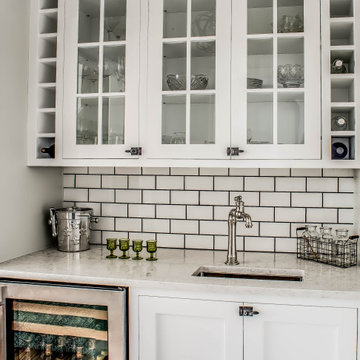
This walk through butler's pantry is a great spot for beverages for kids and adults alike. The sexy undermount trough sink adds function and glamour. The undercounter refrigerator can be used for wine, or water bottles.
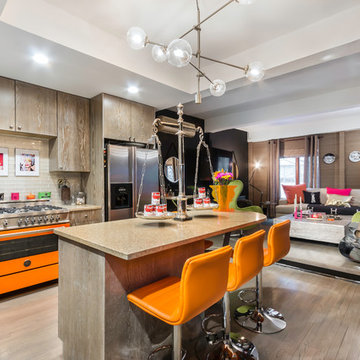
Eclectic brown floor and dark wood floor open concept kitchen photo in New York with flat-panel cabinets, dark wood cabinets, white backsplash, glass tile backsplash, colored appliances and an island
Eclectic Kitchen Ideas
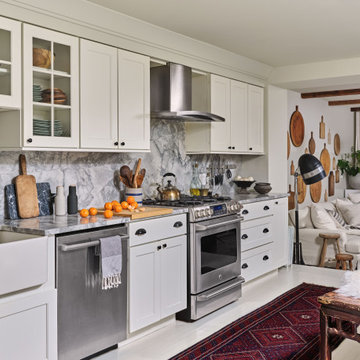
Eclectic single-wall white floor kitchen photo in New York with a farmhouse sink, shaker cabinets, white cabinets, stainless steel appliances, an island and gray countertops
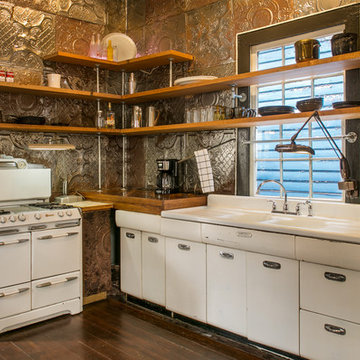
photo © Marie-Dominique Verdier
Example of an eclectic l-shaped dark wood floor and brown floor kitchen design in New Orleans with a double-bowl sink, flat-panel cabinets, white cabinets, metallic backsplash, metal backsplash, white appliances and no island
Example of an eclectic l-shaped dark wood floor and brown floor kitchen design in New Orleans with a double-bowl sink, flat-panel cabinets, white cabinets, metallic backsplash, metal backsplash, white appliances and no island
37






