Enclosed Tray Ceiling Family Room Ideas
Refine by:
Budget
Sort by:Popular Today
1 - 20 of 199 photos
Item 1 of 3

The light filled, step down family room has a custom, vaulted tray ceiling and double sets of French doors with aged bronze hardware leading to the patio. Tucked away in what looks like a closet, the built-in home bar has Sub-Zero drink drawers. The gorgeous Rumford double-sided fireplace (the other side is outside on the covered patio) has a custom-made plaster moulding surround with a beige herringbone tile insert.
Rudloff Custom Builders has won Best of Houzz for Customer Service in 2014, 2015 2016, 2017, 2019, and 2020. We also were voted Best of Design in 2016, 2017, 2018, 2019 and 2020, which only 2% of professionals receive. Rudloff Custom Builders has been featured on Houzz in their Kitchen of the Week, What to Know About Using Reclaimed Wood in the Kitchen as well as included in their Bathroom WorkBook article. We are a full service, certified remodeling company that covers all of the Philadelphia suburban area. This business, like most others, developed from a friendship of young entrepreneurs who wanted to make a difference in their clients’ lives, one household at a time. This relationship between partners is much more than a friendship. Edward and Stephen Rudloff are brothers who have renovated and built custom homes together paying close attention to detail. They are carpenters by trade and understand concept and execution. Rudloff Custom Builders will provide services for you with the highest level of professionalism, quality, detail, punctuality and craftsmanship, every step of the way along our journey together.
Specializing in residential construction allows us to connect with our clients early in the design phase to ensure that every detail is captured as you imagined. One stop shopping is essentially what you will receive with Rudloff Custom Builders from design of your project to the construction of your dreams, executed by on-site project managers and skilled craftsmen. Our concept: envision our client’s ideas and make them a reality. Our mission: CREATING LIFETIME RELATIONSHIPS BUILT ON TRUST AND INTEGRITY.
Photo Credit: Linda McManus Images

Concrete look fireplace on drywall. Used authentic lime based Italian plaster.
Inspiration for a mid-sized contemporary enclosed light wood floor, brown floor and tray ceiling family room remodel in Portland with beige walls, a standard fireplace, a concrete fireplace and a tv stand
Inspiration for a mid-sized contemporary enclosed light wood floor, brown floor and tray ceiling family room remodel in Portland with beige walls, a standard fireplace, a concrete fireplace and a tv stand

Game Room of Newport Home.
Example of a large trendy enclosed medium tone wood floor and tray ceiling game room design in Nashville with white walls and a media wall
Example of a large trendy enclosed medium tone wood floor and tray ceiling game room design in Nashville with white walls and a media wall

This new house is located in a quiet residential neighborhood developed in the 1920’s, that is in transition, with new larger homes replacing the original modest-sized homes. The house is designed to be harmonious with its traditional neighbors, with divided lite windows, and hip roofs. The roofline of the shingled house steps down with the sloping property, keeping the house in scale with the neighborhood. The interior of the great room is oriented around a massive double-sided chimney, and opens to the south to an outdoor stone terrace and garden. Photo by: Nat Rea Photography
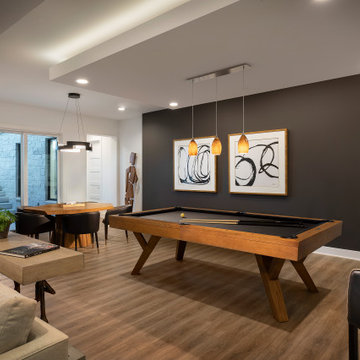
Game Room of the Newport Home
Example of a huge trendy enclosed medium tone wood floor and tray ceiling game room design in Nashville with white walls and a media wall
Example of a huge trendy enclosed medium tone wood floor and tray ceiling game room design in Nashville with white walls and a media wall

Custom metal screen and steel doors separate public living areas from private.
Example of a small transitional enclosed medium tone wood floor, brown floor, tray ceiling and wall paneling family room library design in New York with blue walls, a two-sided fireplace, a stone fireplace and a media wall
Example of a small transitional enclosed medium tone wood floor, brown floor, tray ceiling and wall paneling family room library design in New York with blue walls, a two-sided fireplace, a stone fireplace and a media wall

The den which initially served as an office was converted into a television room. It doubles as a quiet reading nook. It faces into an interior courtyard, therefore, the light is generally dim, which was ideal for a media room. The small-scale furniture is grouped over an area rug which features an oversized arabesque-like design. The soft pleated shade pendant fixture provides a soft glow. Some of the client’s existing art collection is displayed.
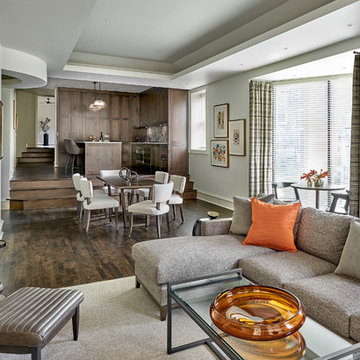
Inspiration for a mid-sized contemporary enclosed medium tone wood floor, brown floor and tray ceiling family room remodel in Chicago with a bar and gray walls
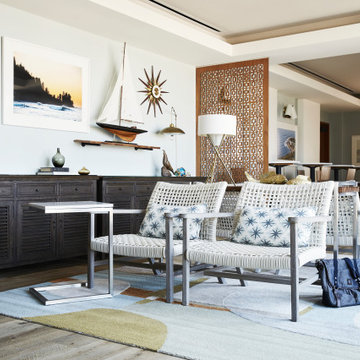
Inspiration for a mid-sized 1950s enclosed vinyl floor, beige floor and tray ceiling family room library remodel in Los Angeles with no fireplace and no tv
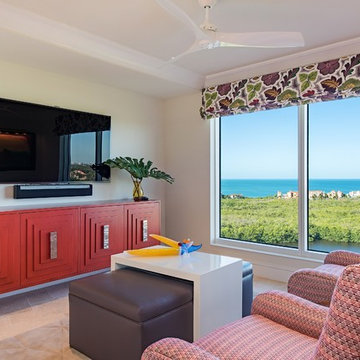
Large trendy enclosed ceramic tile, beige floor and tray ceiling family room photo in Other with beige walls, a wall-mounted tv and no fireplace
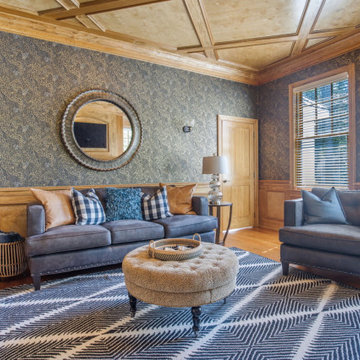
Inspiration for a large eclectic enclosed medium tone wood floor, brown floor, tray ceiling and wallpaper family room library remodel in Philadelphia with brown walls, a standard fireplace, a stone fireplace and a wall-mounted tv
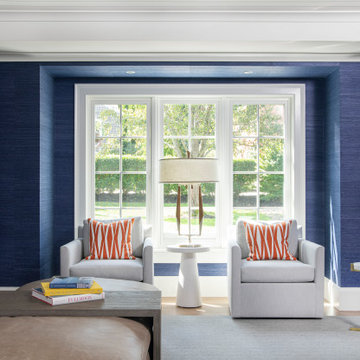
Family room - mid-sized coastal enclosed light wood floor, tray ceiling and wallpaper family room idea in Boston with blue walls and a media wall
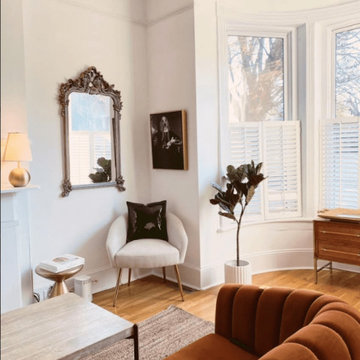
120 year old Row Home located in Richmond, VA. Brexton Cole Interiors repainted, added modern art, wallpaper and mid century lighting to give the vintage home a modern feel. We kept the homes original character by painting the fireplace and adding vintage furniture into the house.
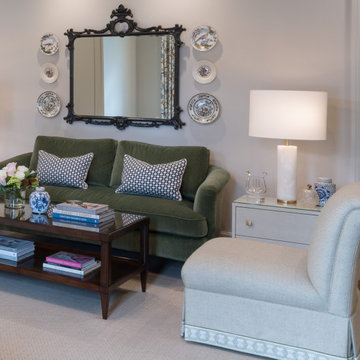
Inspiration for a transitional enclosed medium tone wood floor, brown floor and tray ceiling family room remodel in Dallas with gray walls, no fireplace and a music area
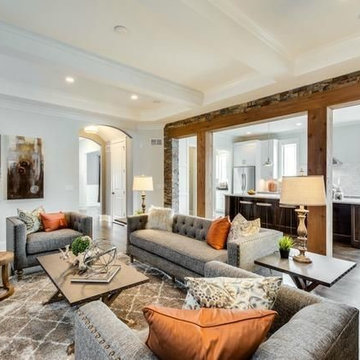
The barrel vault entry from the foyer opens up into this family room and kitchen layout. The rustic beam and stone wall divides the space without closing off each room.
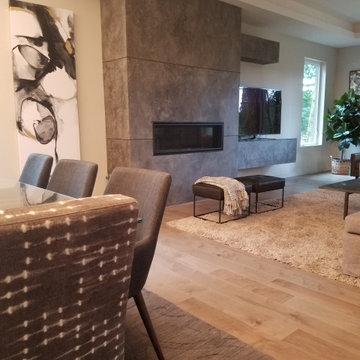
Concrete look fireplace on drywall. Used authentic lime based Italian plaster.
Family room - mid-sized contemporary enclosed light wood floor, brown floor and tray ceiling family room idea in Portland with beige walls, a standard fireplace, a concrete fireplace and a tv stand
Family room - mid-sized contemporary enclosed light wood floor, brown floor and tray ceiling family room idea in Portland with beige walls, a standard fireplace, a concrete fireplace and a tv stand
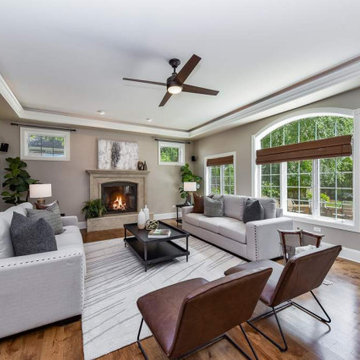
Large windows to the lush green backyard open up the living room and provide ample natural light into the room.
Example of a large transitional enclosed medium tone wood floor, brown floor and tray ceiling family room design in Chicago with gray walls, a standard fireplace and no tv
Example of a large transitional enclosed medium tone wood floor, brown floor and tray ceiling family room design in Chicago with gray walls, a standard fireplace and no tv
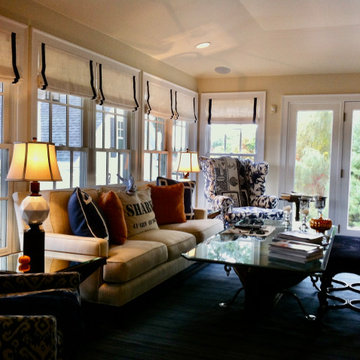
Inspiration for a large timeless enclosed carpeted, gray floor, tray ceiling and vaulted ceiling family room remodel in Boston with beige walls
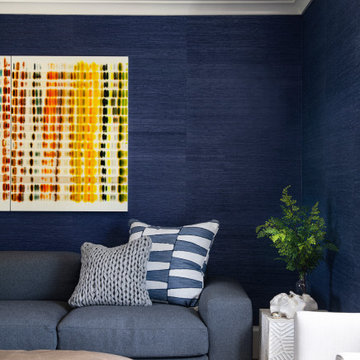
Inspiration for a mid-sized coastal enclosed light wood floor, tray ceiling and wallpaper family room remodel in Boston with blue walls and a media wall
Enclosed Tray Ceiling Family Room Ideas
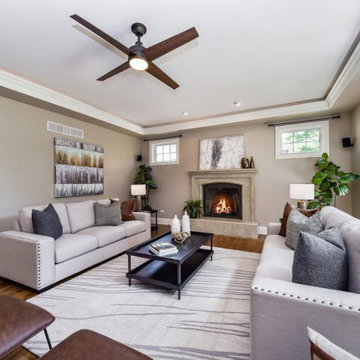
Multiple aspects of symmetry provide a calming effect and the stone hearth fireplace adds warmth to the room.
Example of a large transitional enclosed medium tone wood floor, brown floor and tray ceiling family room design in Chicago with gray walls, a standard fireplace and no tv
Example of a large transitional enclosed medium tone wood floor, brown floor and tray ceiling family room design in Chicago with gray walls, a standard fireplace and no tv
1





